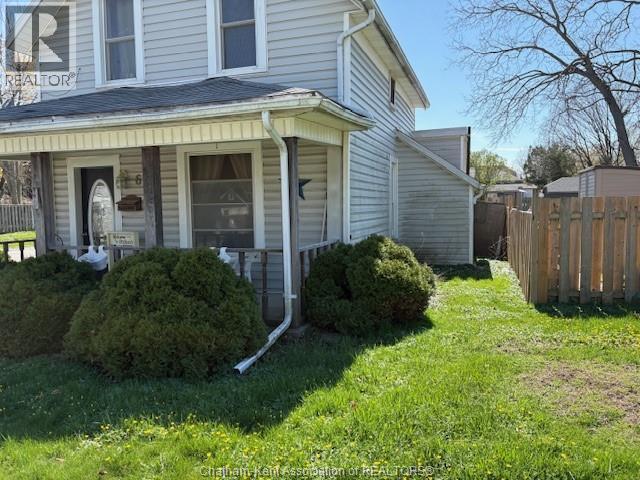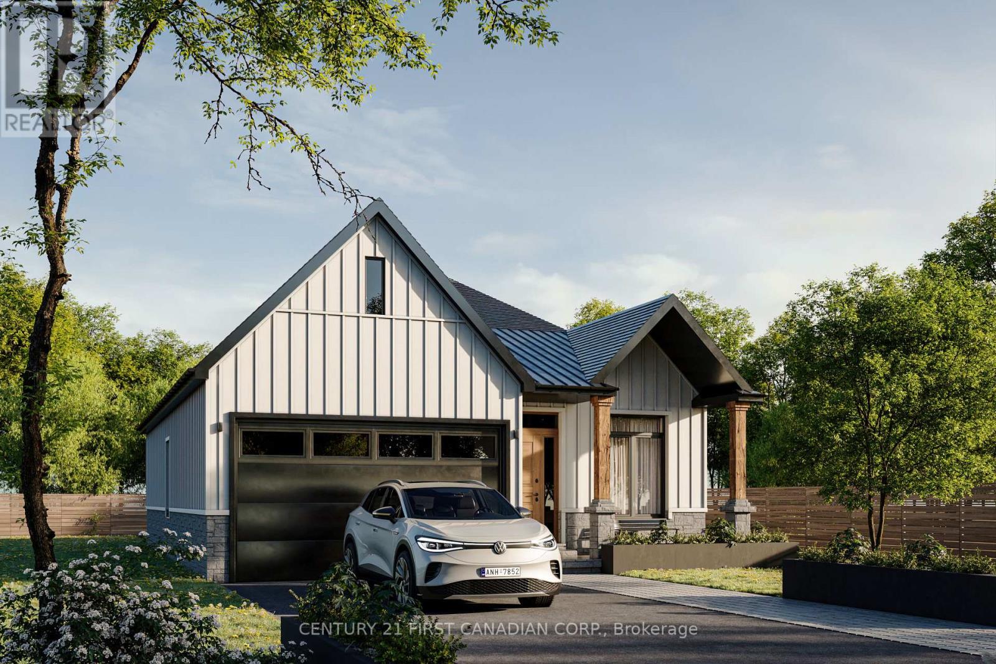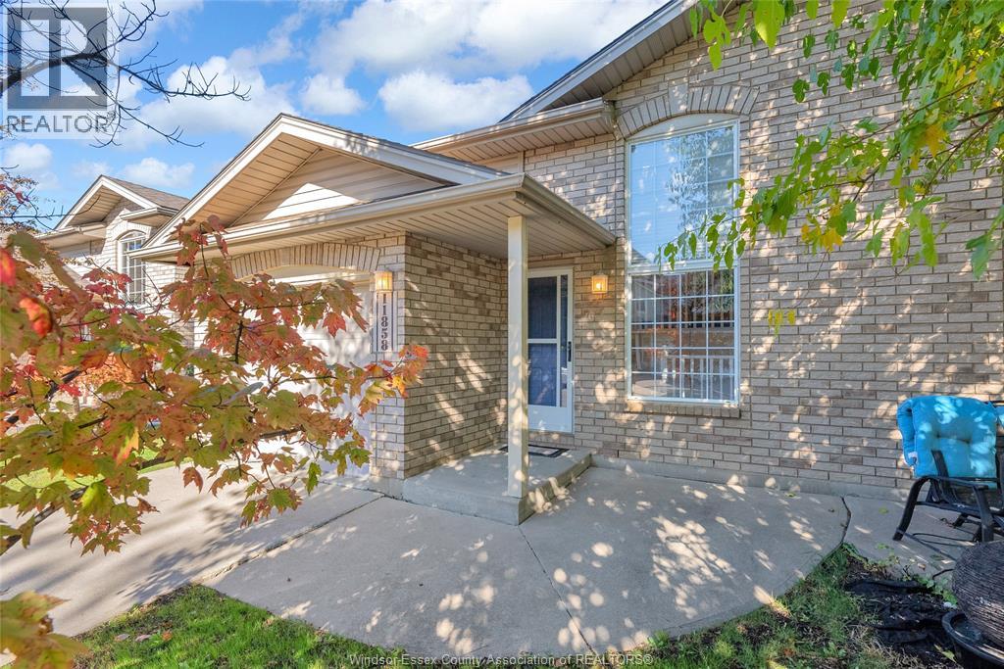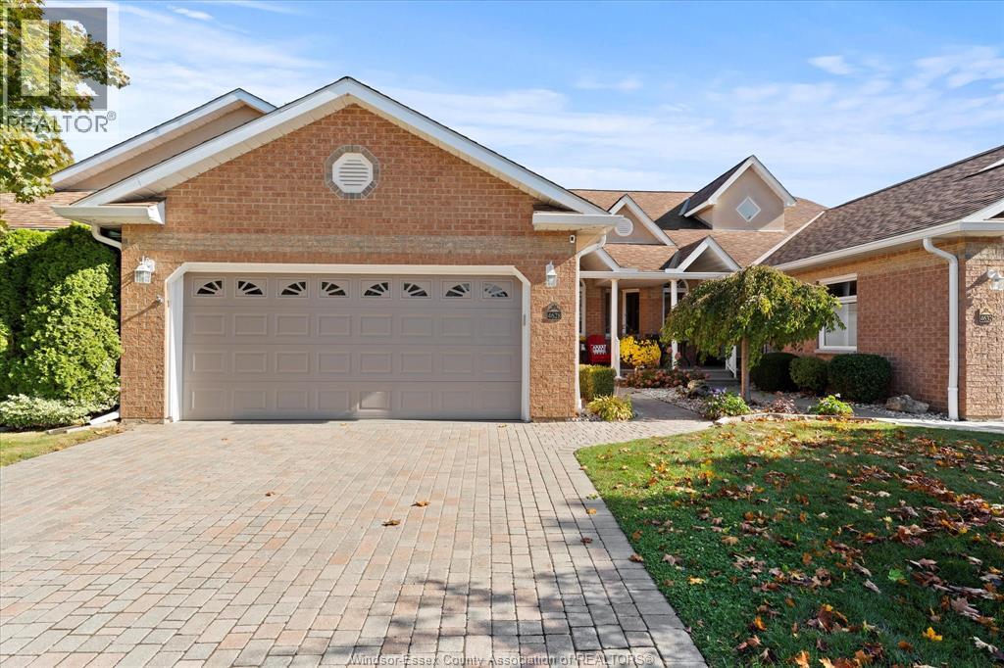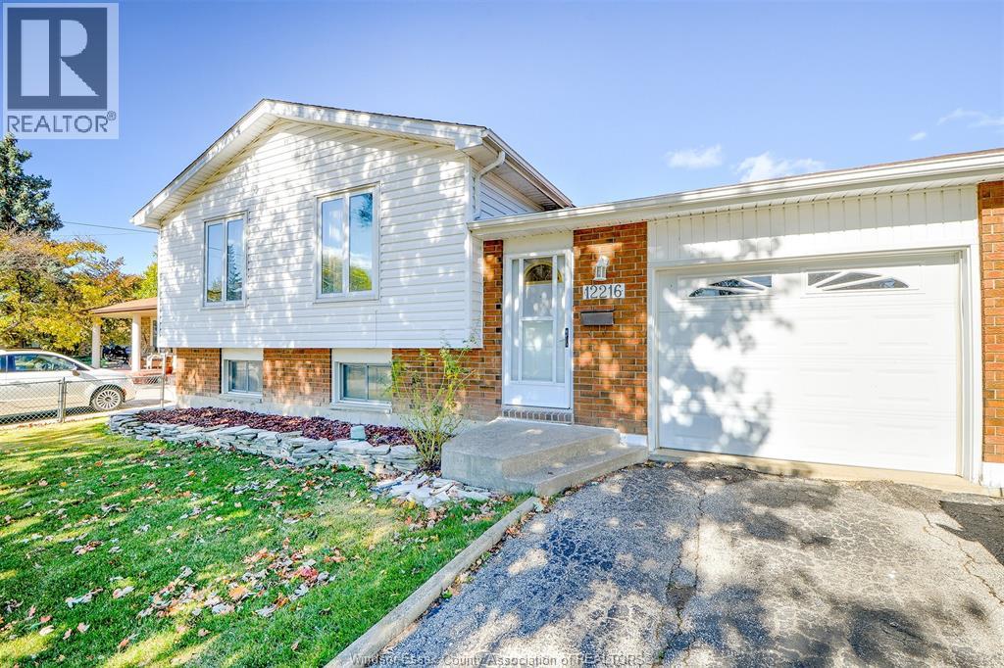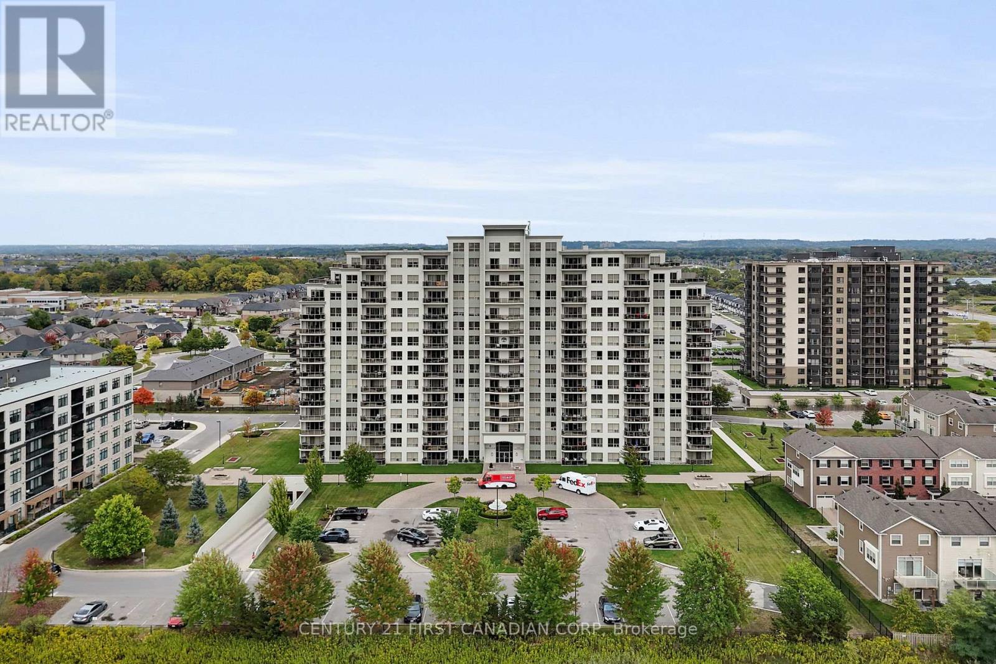- Houseful
- ON
- Brooke-alvinston Zz-inwood
- N0M
- 6534 James St
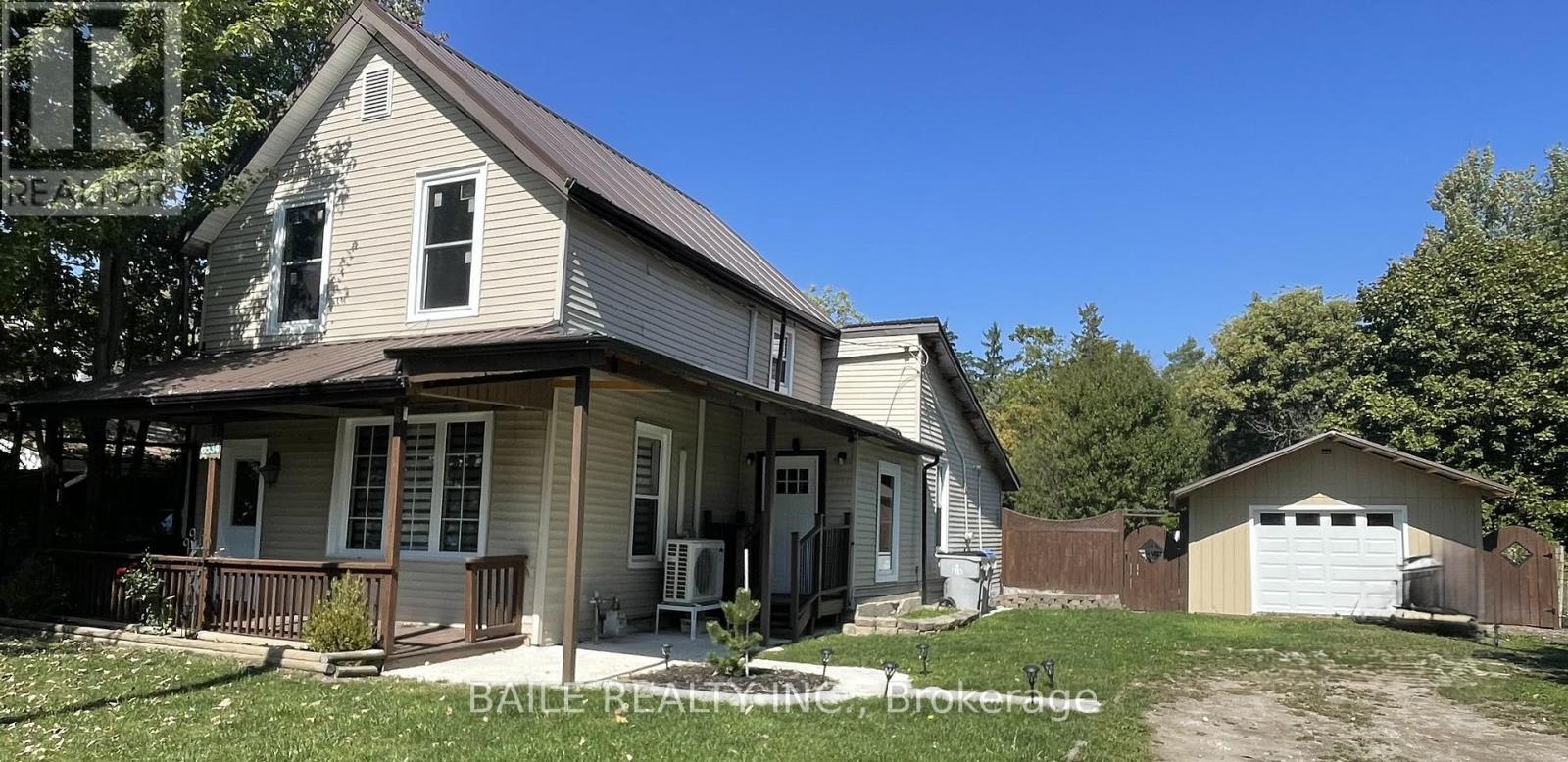
Highlights
Description
- Time on Houseful19 days
- Property typeSingle family
- Median school Score
- Mortgage payment
If you're looking for small town living, this home is for you! This charming two-storey home has an open concept living room/dining room bright with natural light. The kitchen has a seamless flow, and is well laid-out with a functional work triangle. There are a total of 5 bedrooms, four upstairs, and one convenient main floor bedroom. Recent updates(2025), new windows, window coverings, exterior doors, and a brand new garage with steel roof. The large and private outdoor space has endless possibilities with a fully fenced yard and mature trees. Step outside to your patio with gazebo, a great space to BBQ and entertain. Cool down next summer in the above ground pool, and enjoy fresh eggs every day from your very own chicken coop. The driveway is oversized and provides loads of space to park your cars, RV, and toys. Affordable living with Low Taxes. High Speed Internet - Come and take a look! (id:63267)
Home overview
- Cooling Wall unit
- Heat source Natural gas
- Heat type Forced air
- Has pool (y/n) Yes
- Sewer/ septic Sanitary sewer
- # total stories 2
- Fencing Fully fenced
- # parking spaces 7
- Has garage (y/n) Yes
- # full baths 1
- # total bathrooms 1.0
- # of above grade bedrooms 5
- Community features School bus
- Subdivision Zz-inwood
- Lot size (acres) 0.0
- Listing # X12439241
- Property sub type Single family residence
- Status Active
- 5th bedroom 3.35m X 1.98m
Level: 2nd - 2nd bedroom 3.43m X 3.23m
Level: 2nd - 4th bedroom 3.18m X 1.8m
Level: 2nd - 3rd bedroom 4.3m X 2.34m
Level: 2nd - Kitchen 5m X 2.92m
Level: Main - Mudroom 3.07m X 1.65m
Level: Main - Bathroom 2.92m X 2.18m
Level: Main - Dining room 5.44m X 4.11m
Level: Main - Bedroom 3.43m X 3.1m
Level: Main - Living room 3.66m X 3.63m
Level: Main - Laundry 3.89m X 3.12m
Level: Main
- Listing source url Https://www.realtor.ca/real-estate/28939709/6534-james-street-brooke-alvinston-zz-inwood-zz-inwood
- Listing type identifier Idx

$-933
/ Month





