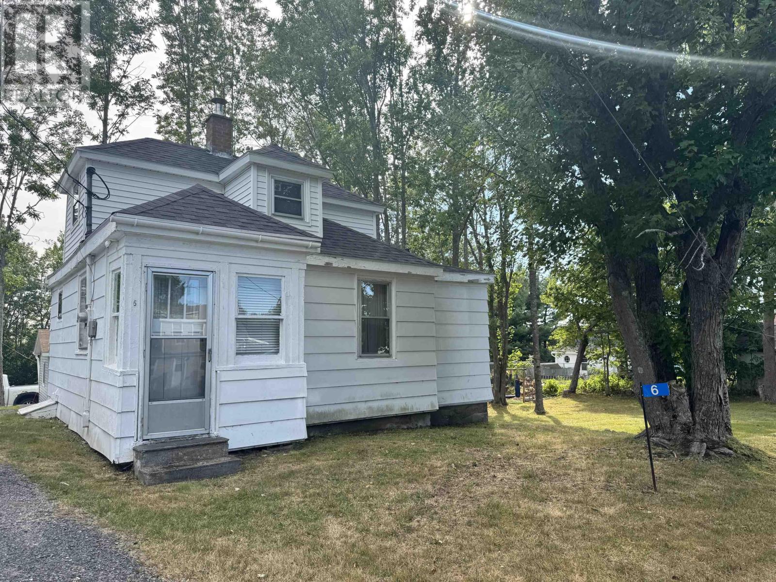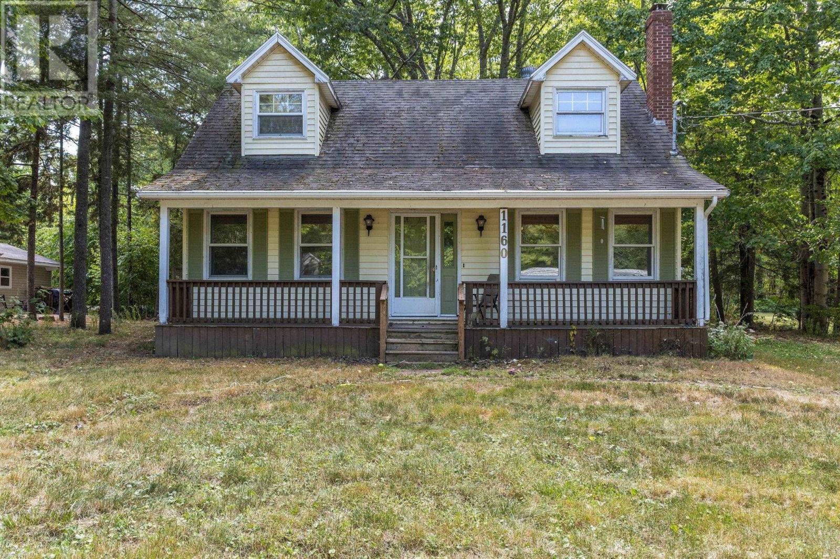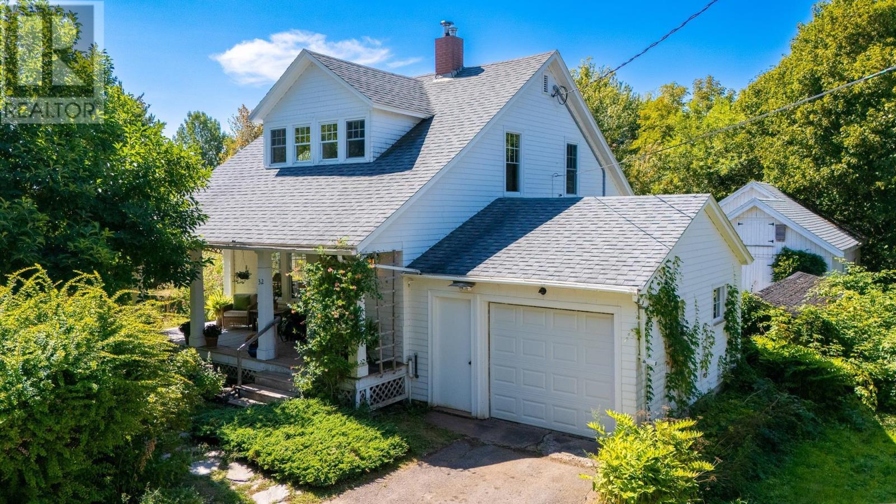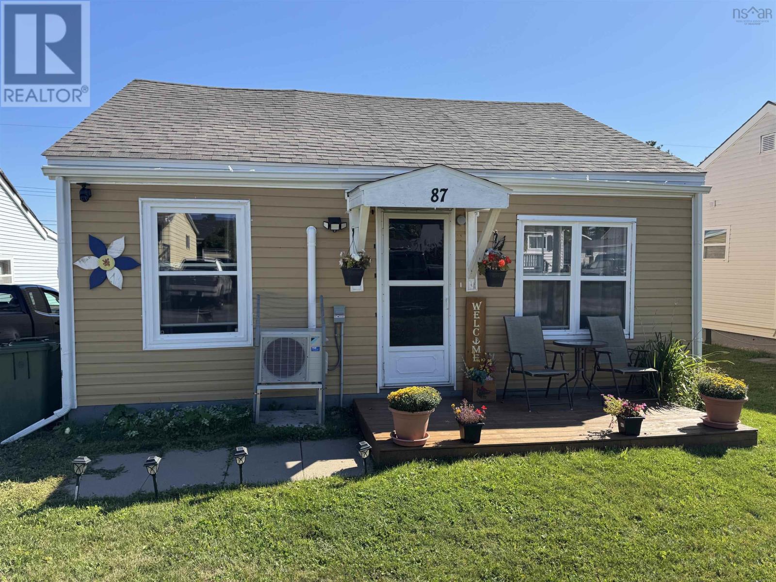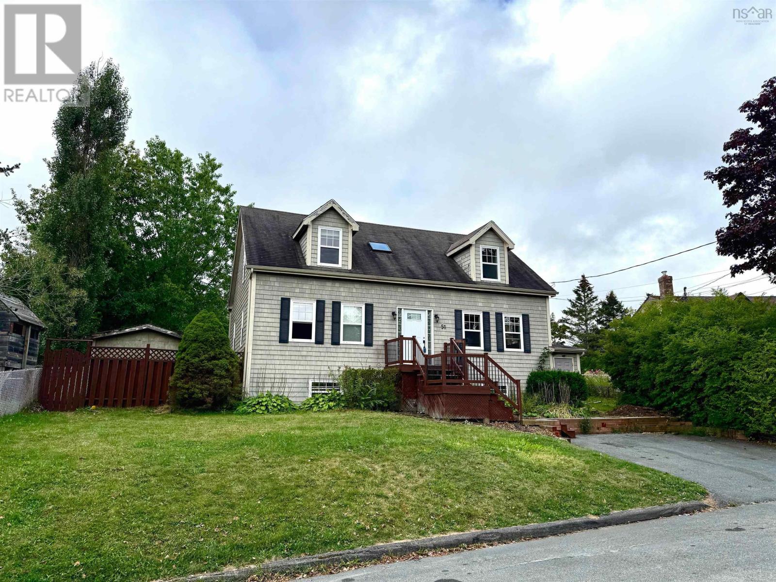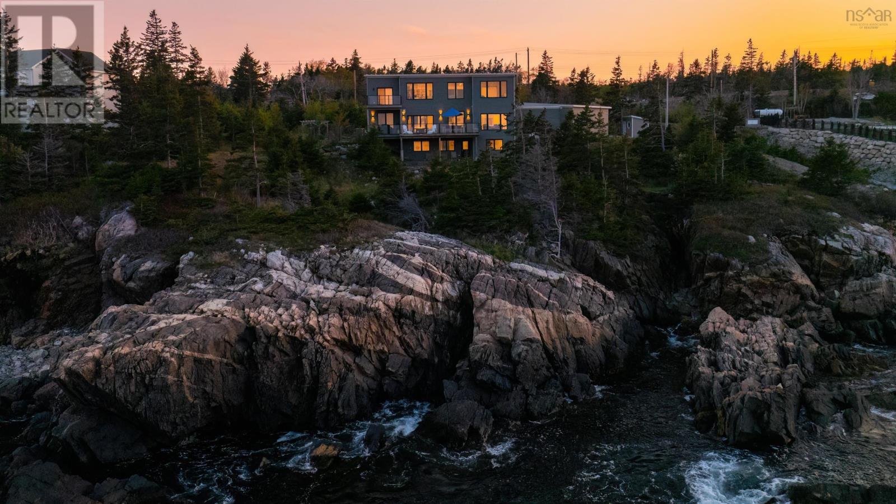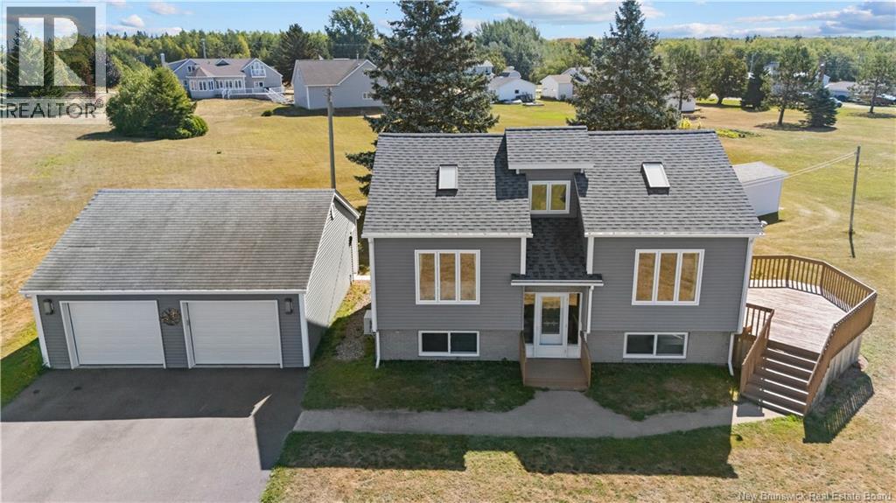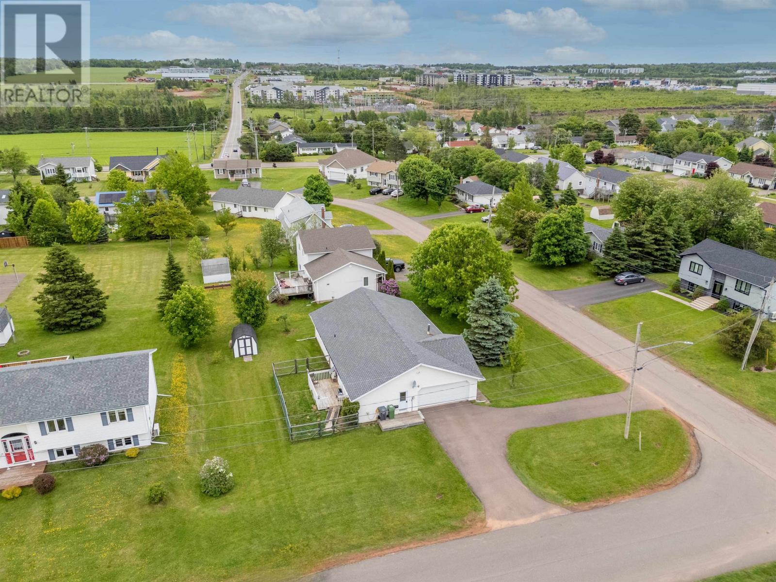- Houseful
- NS
- Brookfield
- B0N
- 12 Upper Brookfield Rd
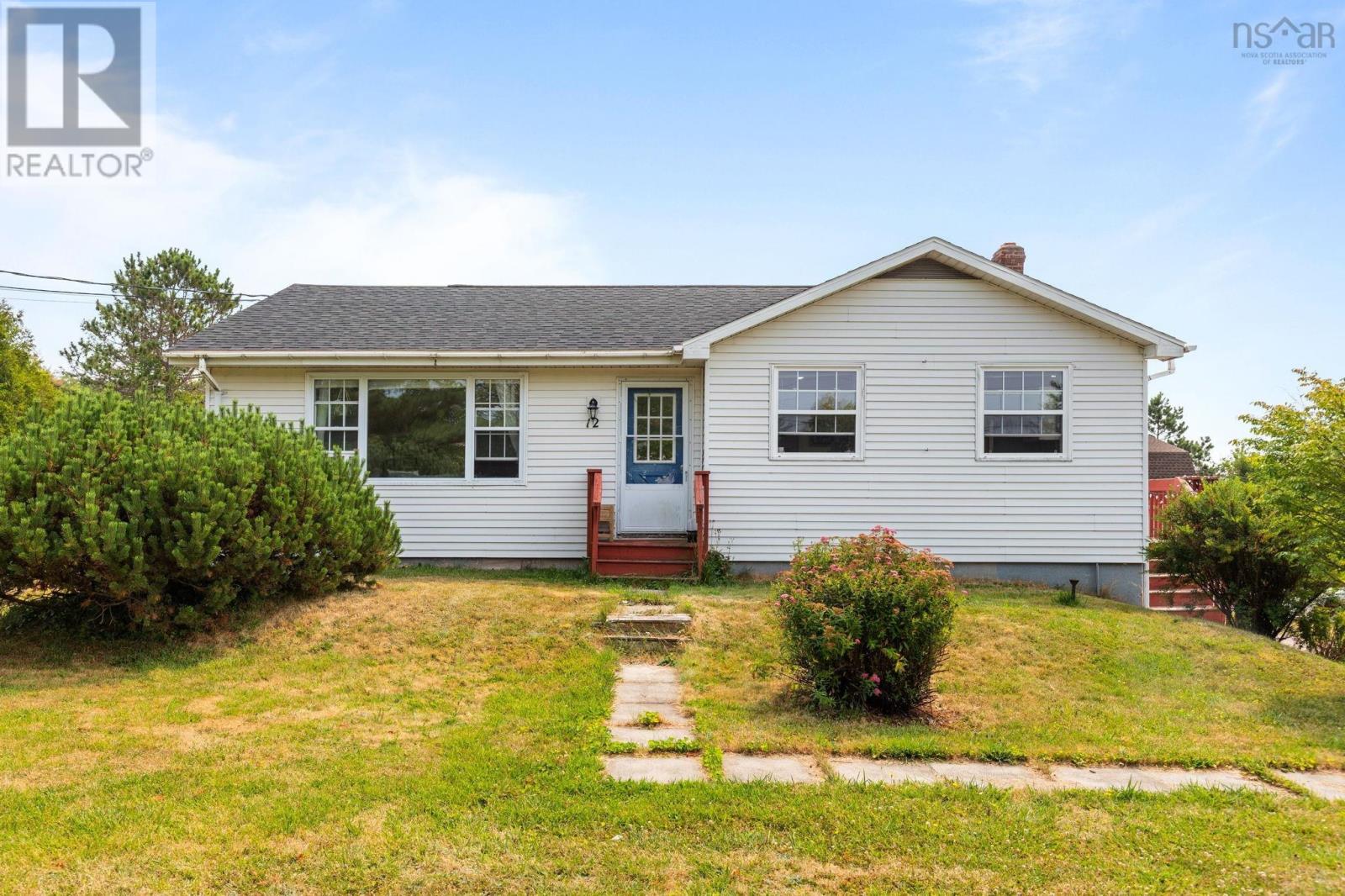
12 Upper Brookfield Rd
12 Upper Brookfield Rd
Highlights
Description
- Home value ($/Sqft)$196/Sqft
- Time on Houseful23 days
- Property typeSingle family
- StyleBungalow
- Lot size0.61 Acre
- Year built1979
- Mortgage payment
Just Listed in Brookfield! Welcome to 12 Upper Brookfield Rd. a beautifully maintained 3-bed, 2-bath bungalow sitting on a landscaped ½ acre lot with gorgeous countryside views. Youll love: Brand new roof (2023!) Updated kitchen & gleaming hardwood floors Finished walk-out basement with bedroom, 3-piece bath, kitchenette & private entrance perfect for guests, in-laws, or extra income potential Spacious 24x24 detached 2-car garage plus two storage sheds (12x16 & 8x12) Paved driveway & plenty of room for activities Municipal sewer & community water for peace of mind All this within walking distance to schools and more and just minutes to everything Brookfield has to offer. Full tour and details available through your REALTOR® dont miss it. (id:63267)
Home overview
- Sewer/ septic Municipal sewage system
- # total stories 1
- Has garage (y/n) Yes
- # full baths 2
- # total bathrooms 2.0
- # of above grade bedrooms 3
- Flooring Hardwood, laminate, vinyl
- Community features Recreational facilities, school bus
- Subdivision Brookfield
- Directions 1660707
- Lot desc Landscaped
- Lot dimensions 0.6064
- Lot size (acres) 0.61
- Building size 2240
- Listing # 202520479
- Property sub type Single family residence
- Status Active
- Bedroom 18.5m X 11.1m
Level: Basement - Bathroom (# of pieces - 1-6) 5m X 7.3m
Level: Basement - Recreational room / games room 23.6m X 13.6m
Level: Basement - Utility 14.2m X 12.1m
Level: Basement - Laundry 9.1m X 6.4m
Level: Basement - Kitchen 16.1m X 10.8m
Level: Main - Bathroom (# of pieces - 1-6) 7.3m X 9.1m
Level: Main - Dining room 9.5m X 12.6m
Level: Main - Primary bedroom 12.6m X 9.7m
Level: Main - Foyer 4.1m X 3.8m
Level: Main - Living room 21.8m X 12.1m
Level: Main - Bedroom 8.4m X 9.1m
Level: Main
- Listing source url Https://www.realtor.ca/real-estate/28727921/12-upper-brookfield-road-brookfield-brookfield
- Listing type identifier Idx

$-1,173
/ Month

