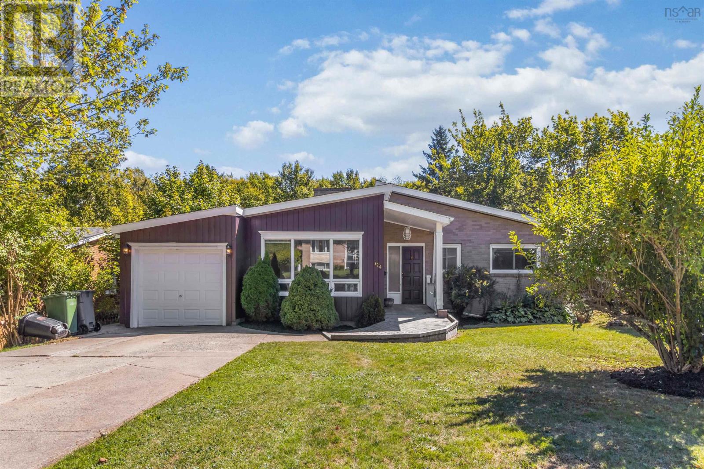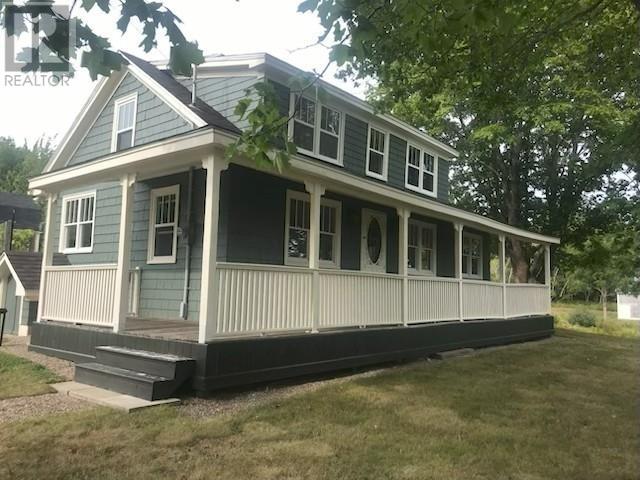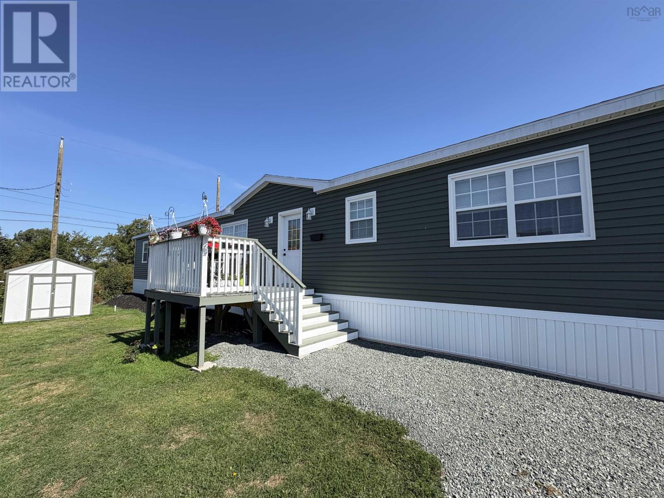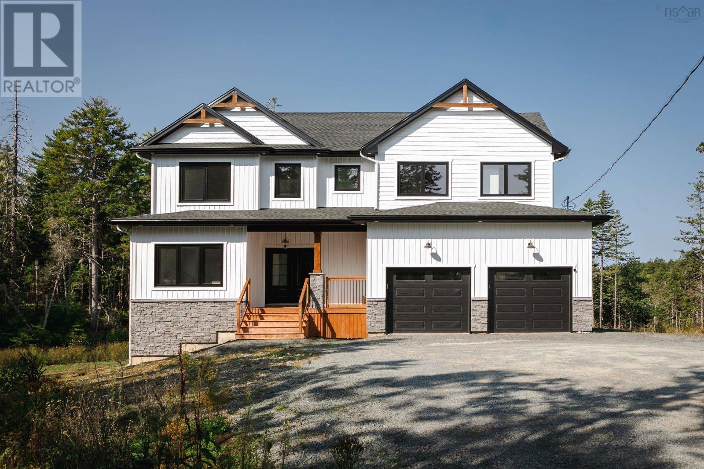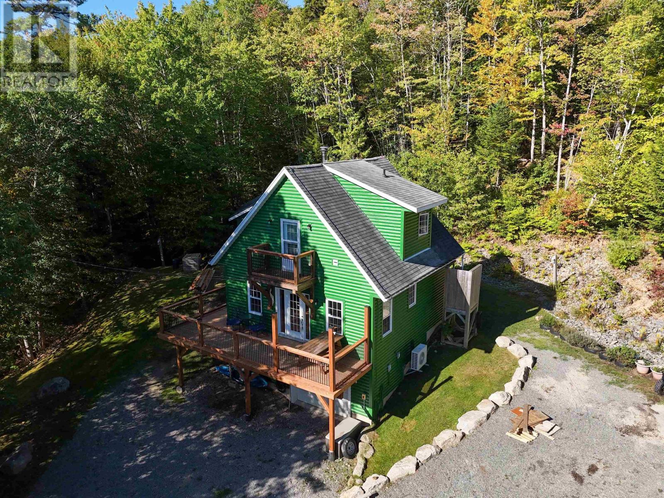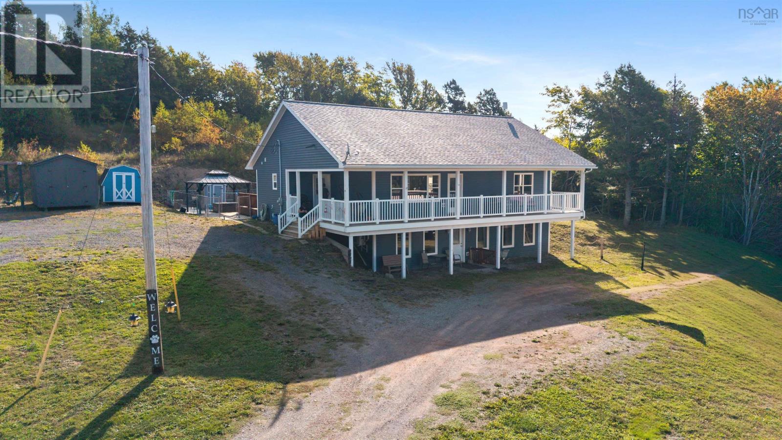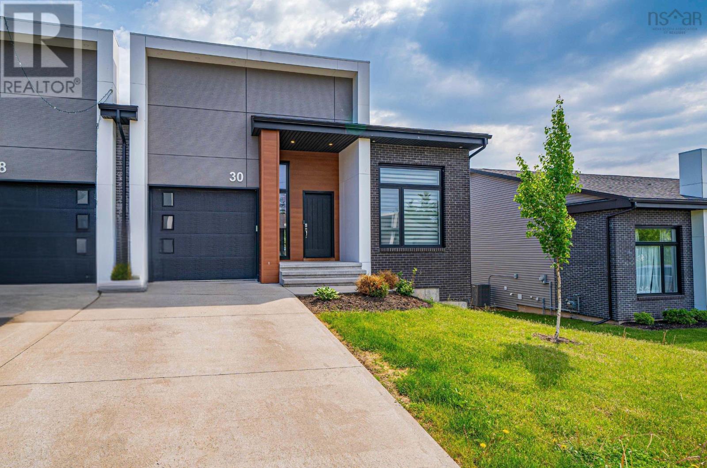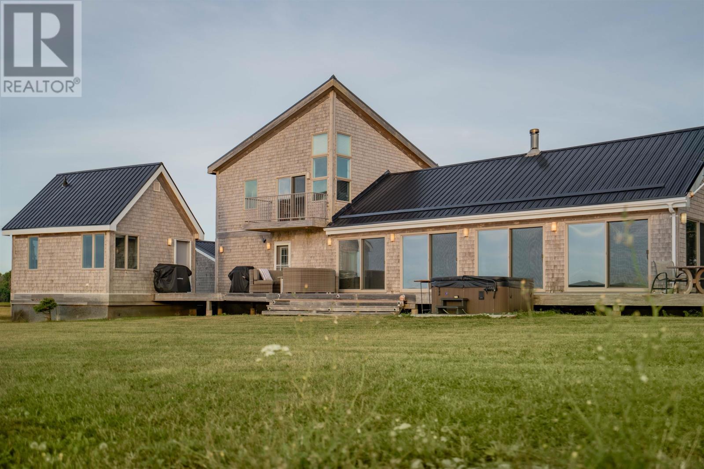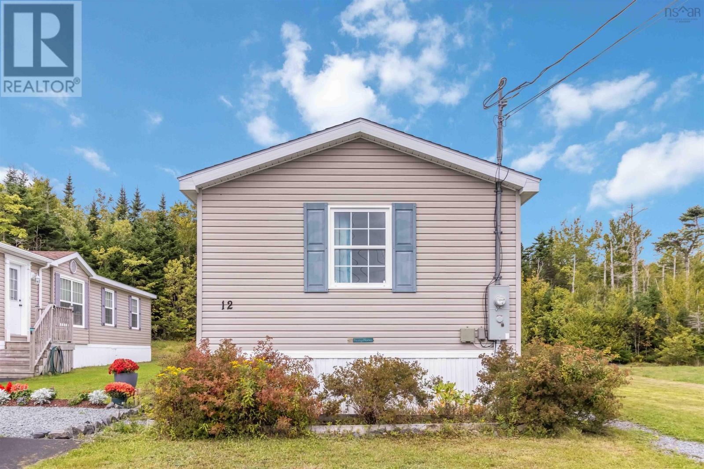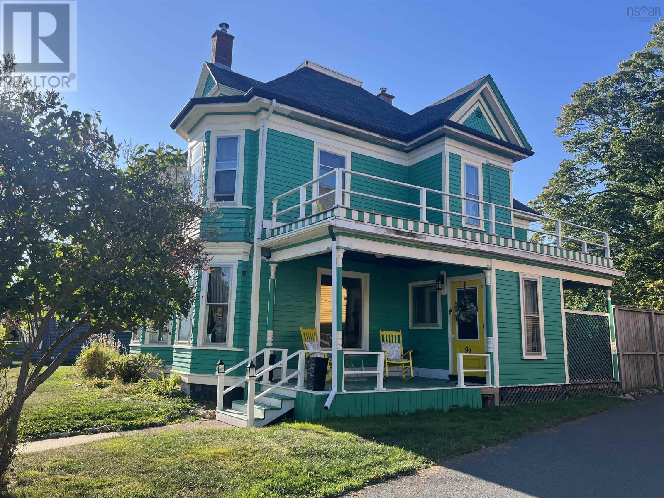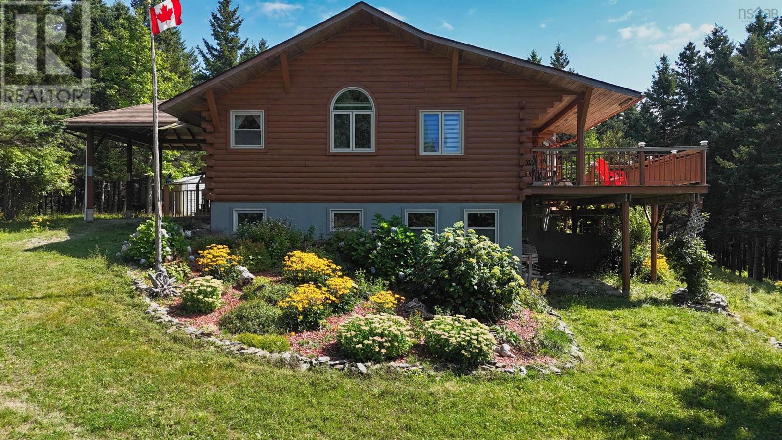- Houseful
- NS
- Brookfield
- B0N
- 2 Highway Unit 401
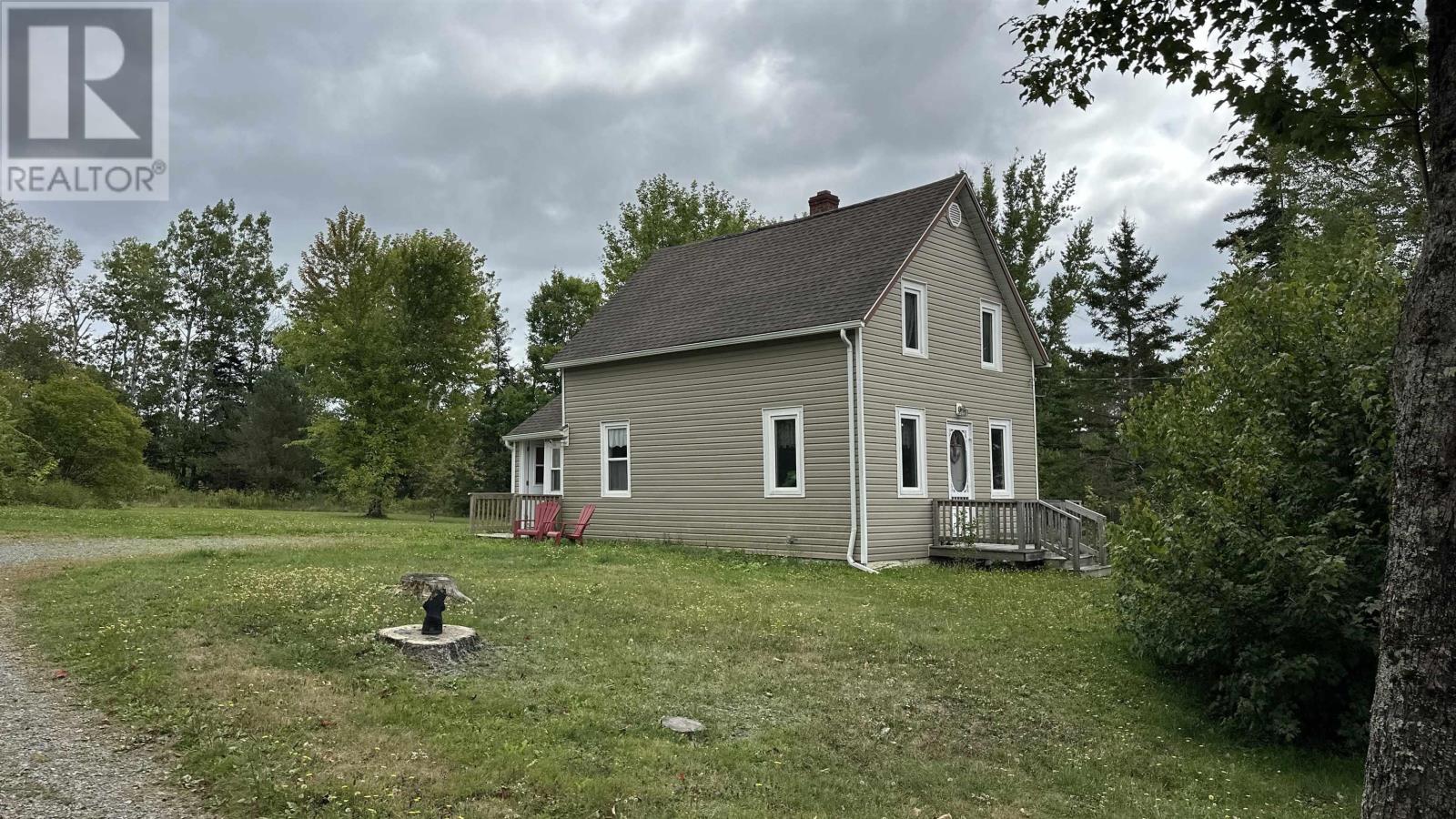
Highlights
Description
- Home value ($/Sqft)$319/Sqft
- Time on Housefulnew 6 hours
- Property typeSingle family
- Lot size0.69 Acre
- Mortgage payment
Visit REALTOR® website for additional information. Welcome to this move-in ready home, set on a private 0.69-acre lot in Brookfield! Full of character with warm pine accents throughout, this inviting property offers comfort, space and charm. The main level features a bright sunporch/mudroom, a spacious eat-in kitchen and a cozy living room-perfect for family gatherings or quiet evenings at home. Upstairs, you'll find a large primary bedroom, a second bedroom and an updated 4-piece bathroom. This home has seen many important upgrades in recent years, including a new breaker panel, vinyl windows, durable vinyl plank flooring, and the added convenience of municipal sewer hookup in 2023. Outside, a detached 30x23 two-storey garage provides endless possibilities for storage, a workshop, or future development. Surrounded by trees, the lot offers privacy while still being just minutes from Brookfield amenities, Truro's shops and services, and convenient highway access for an easy commute to Halifax. (id:63267)
Home overview
- Sewer/ septic Septic system
- # total stories 2
- Has garage (y/n) Yes
- # full baths 1
- # total bathrooms 1.0
- # of above grade bedrooms 2
- Flooring Vinyl plank
- Community features Recreational facilities, school bus
- Subdivision Brookfield
- Lot desc Landscaped
- Lot dimensions 0.6887
- Lot size (acres) 0.69
- Building size 1019
- Listing # 202523533
- Property sub type Single family residence
- Status Active
- Bathroom (# of pieces - 1-6) 8.6m X 5m
Level: 2nd - Bedroom 19.2m X 13.2m
Level: 2nd - Bedroom 12.4m X 7.8m
Level: 2nd - Living room 13.2m X 19.2m
Level: Main - Eat in kitchen 11.8m X 18.8m
Level: Main - Sunroom 9.2m X 5.8m
Level: Main
- Listing source url Https://www.realtor.ca/real-estate/28874456/401-2-highway-brookfield-brookfield
- Listing type identifier Idx

$-867
/ Month

