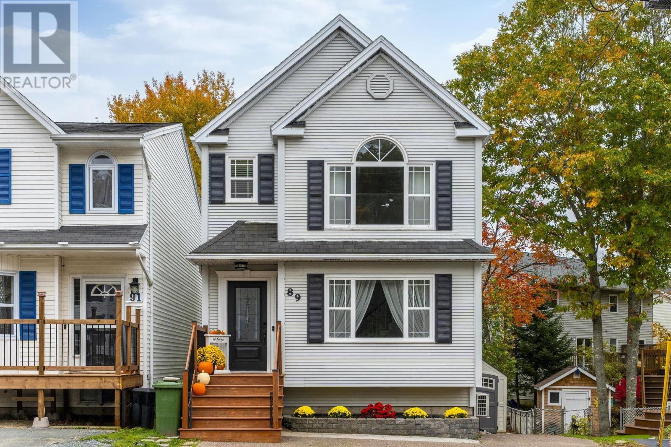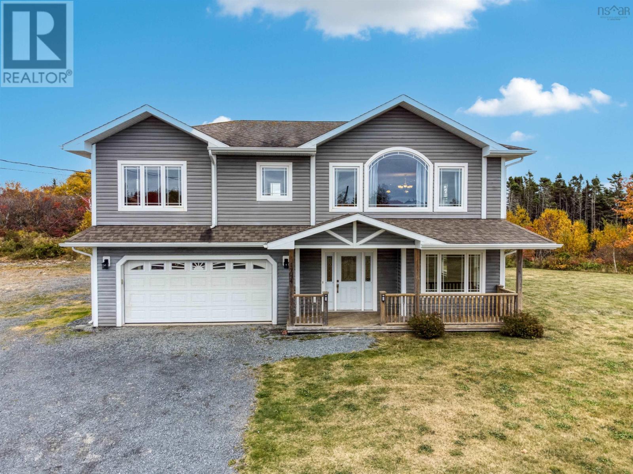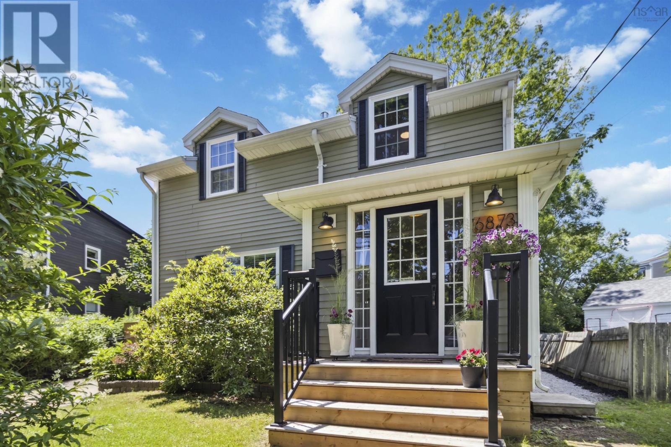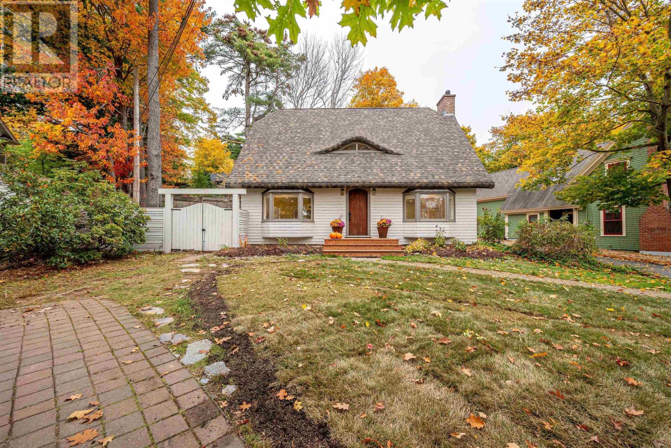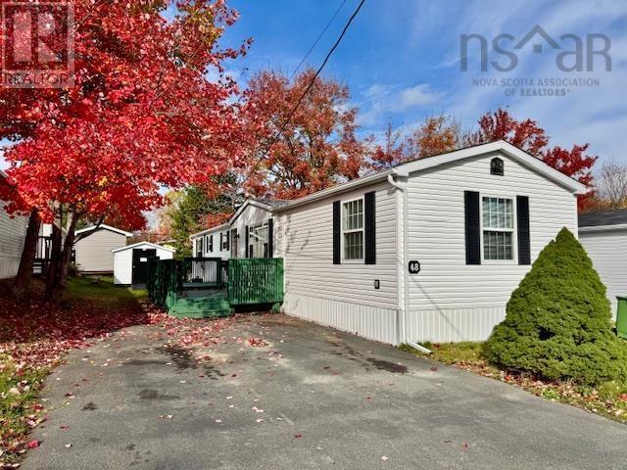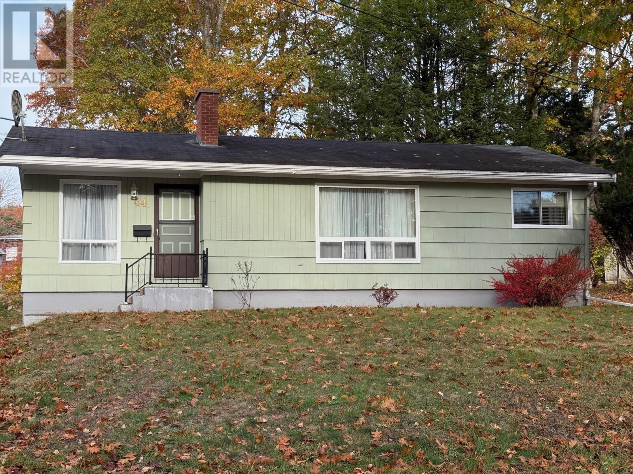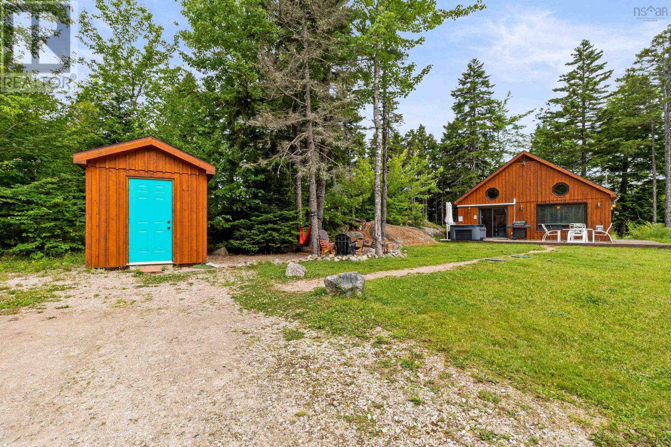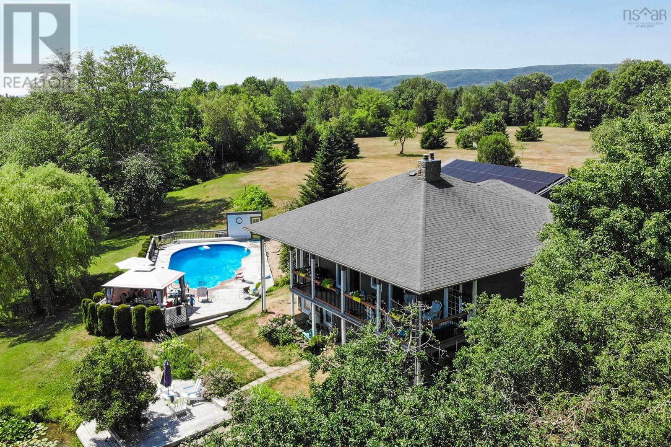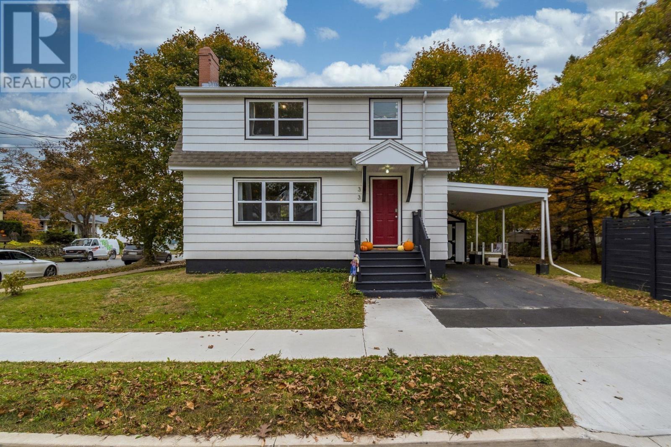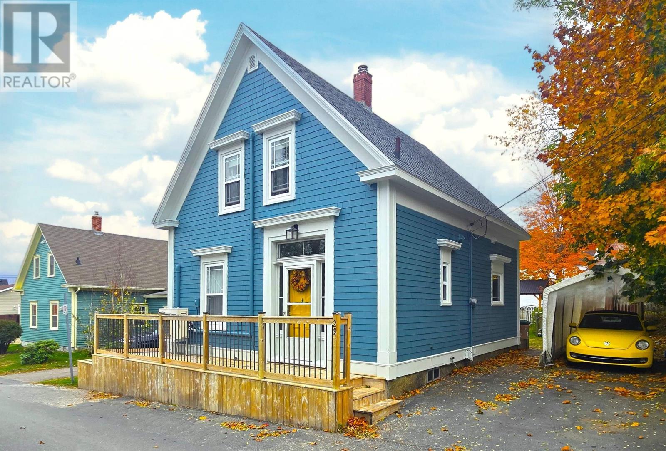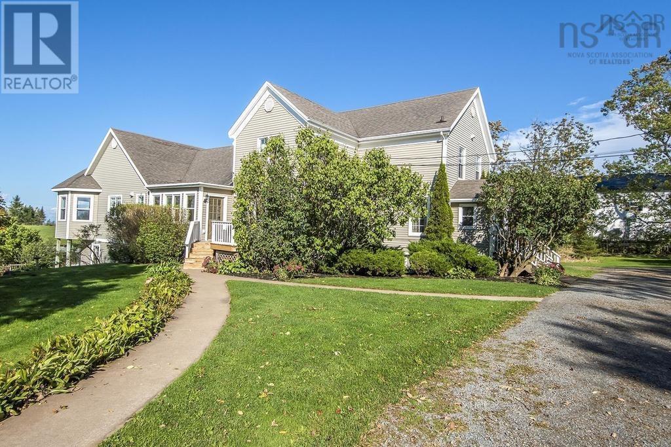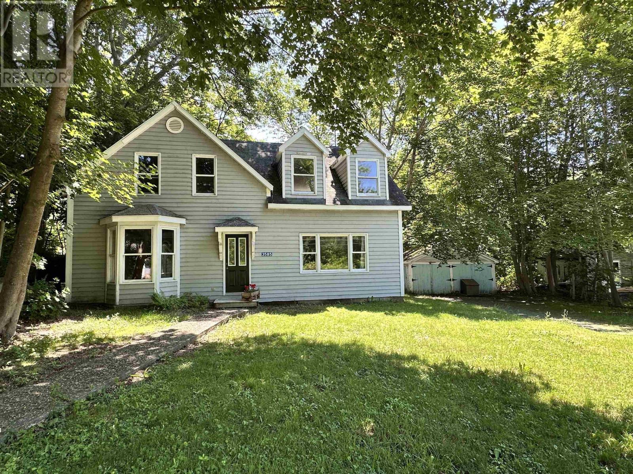
3585 Highway 3
3585 Highway 3
Highlights
Description
- Home value ($/Sqft)$118/Sqft
- Time on Houseful110 days
- Property typeSingle family
- Lot size0.31 Acre
- Mortgage payment
Welcome to your next chapter in the picturesque oceanside village of Brooklyn. Nestled just minutes from the serene Brooklyn Marina and several beautiful sand beaches, this inviting home offers a unique blend of character, space, and location. Set back from the road for added privacy, this character-filled property features stunning softwood floors and a charming tin ceiling in the dining room, adding warmth and personality to every corner. The main floor offers a thoughtfully laid out interior with a massive living room perfect for entertaining, a bright dining area, a cozy family room or den, a galley-style kitchen, and a full bath. Upstairs, youll find a generously sized primary bedroom with plenty of natural light, along with two additional spacious bedrooms ideal for family, guests, or a home office. Outside, the property truly shines with a large, fully treed backyard filled with mature hardwood trees a peaceful retreat to relax or garden. Recent updates include a brand new back deck and a newer drilled well for modern comfort. For those needing additional space, the two-car garage is complemented by a sizable workshop and extra storage at the rear. Conveniently located just 34 minutes from the town of Liverpool, youll have easy access to all essential amenities, including a recreation centre, historic Astor Theatre, modern schools, a hospital, shops, and more. Dont miss your chance to own an affordable one-of-a-kind home in one of Nova Scotias most scenic coastal communities. (id:63267)
Home overview
- Sewer/ septic Septic system
- # total stories 2
- Has garage (y/n) Yes
- # full baths 1
- # total bathrooms 1.0
- # of above grade bedrooms 3
- Flooring Wood, vinyl
- Community features School bus
- Subdivision Brooklyn
- Lot desc Landscaped
- Lot dimensions 0.3122
- Lot size (acres) 0.31
- Building size 1900
- Listing # 202516529
- Property sub type Single family residence
- Status Active
- Primary bedroom 17.11m X 14.11m
Level: 2nd - Bedroom 10.1m X 9.9m
Level: 2nd - Bedroom 12.6m X 9.2m
Level: 2nd - Kitchen 13.4m X 9.2m
Level: Main - Living room 23.4m X 12.11m
Level: Main - Den 15.5m X 9.5m
Level: Main - Bathroom (# of pieces - 1-6) 7.4m X 6.8m
Level: Main - Other 6.9m X NaNm
Level: Main - Dining room 13.5m X 11.2m
Level: Main
- Listing source url Https://www.realtor.ca/real-estate/28556986/3585-highway-3-brooklyn-brooklyn
- Listing type identifier Idx

$-600
/ Month


