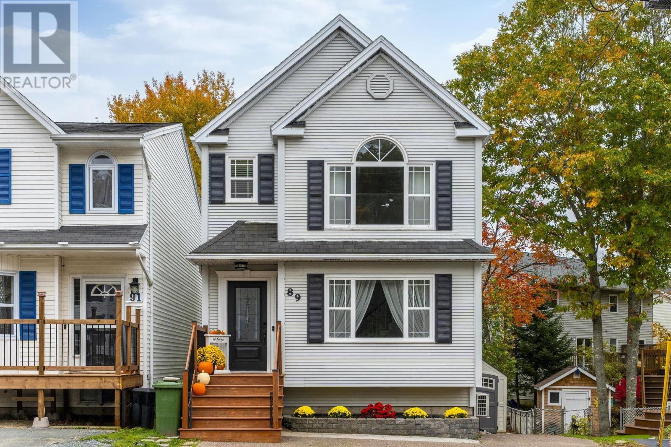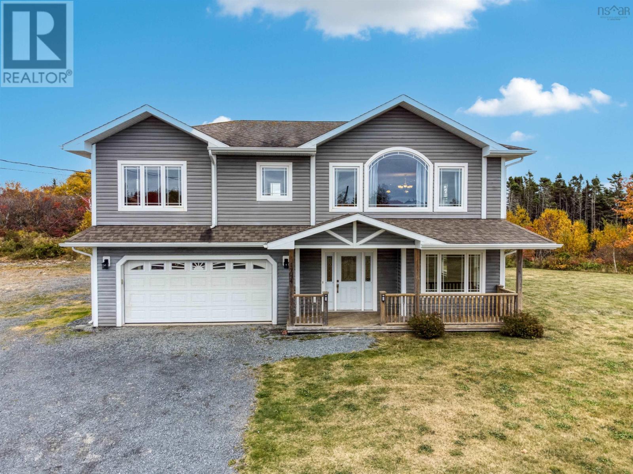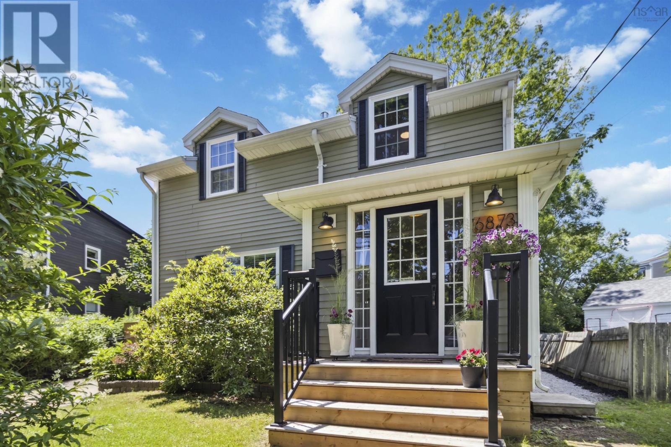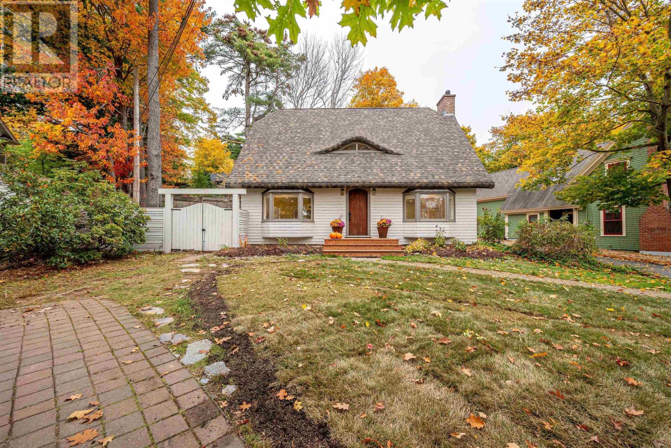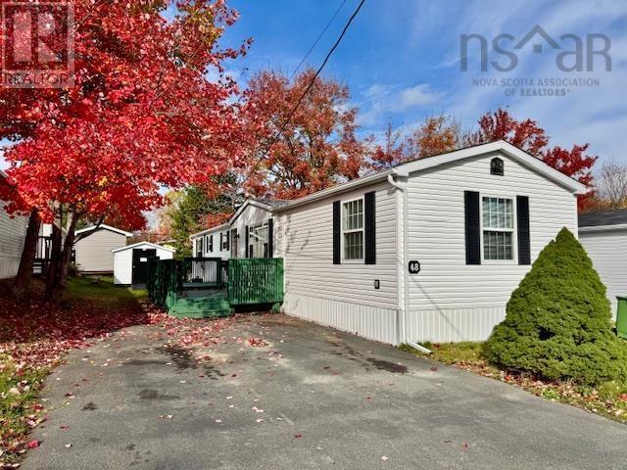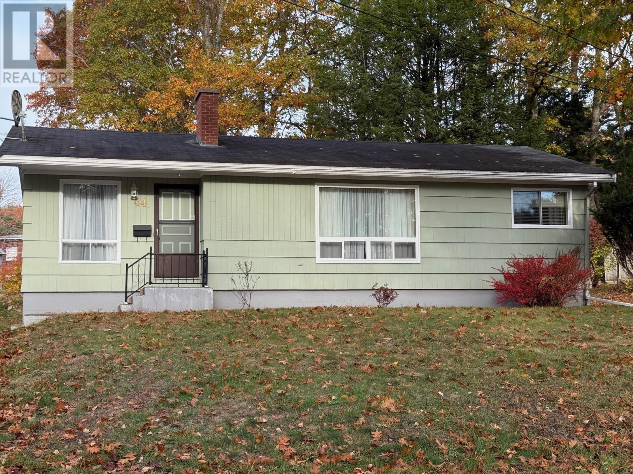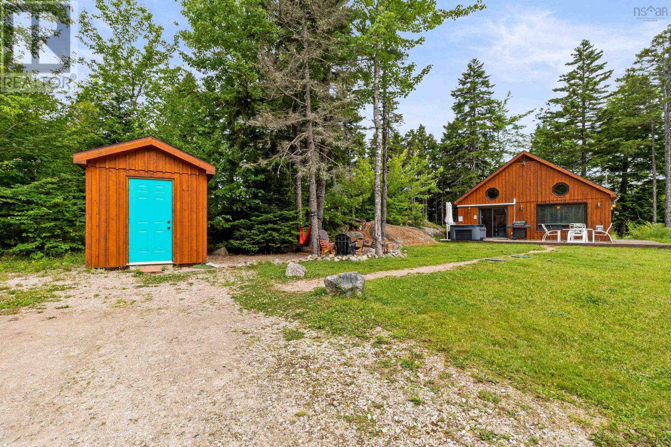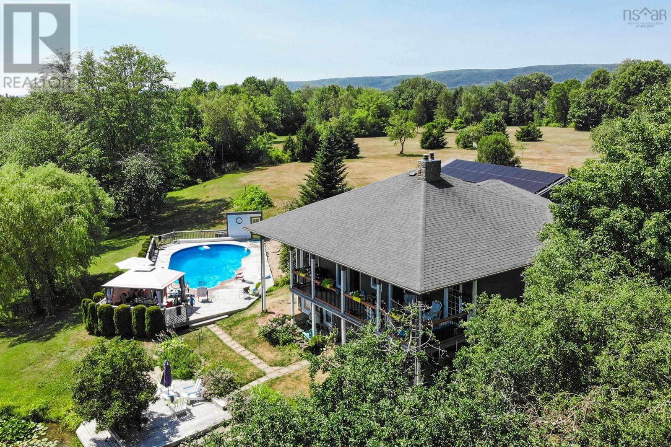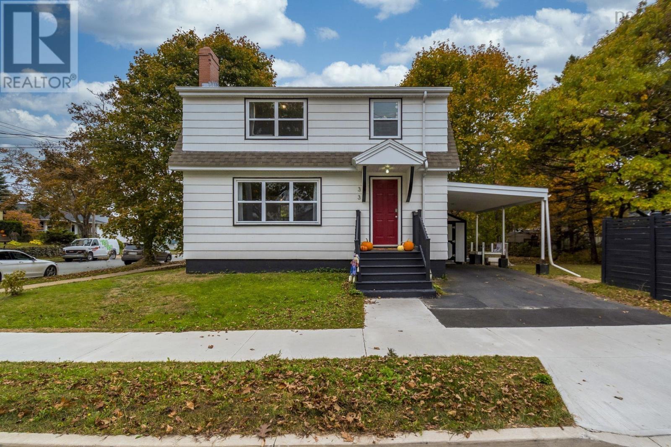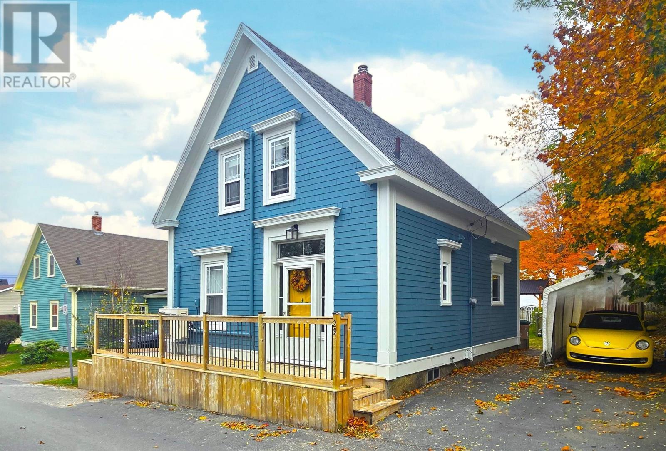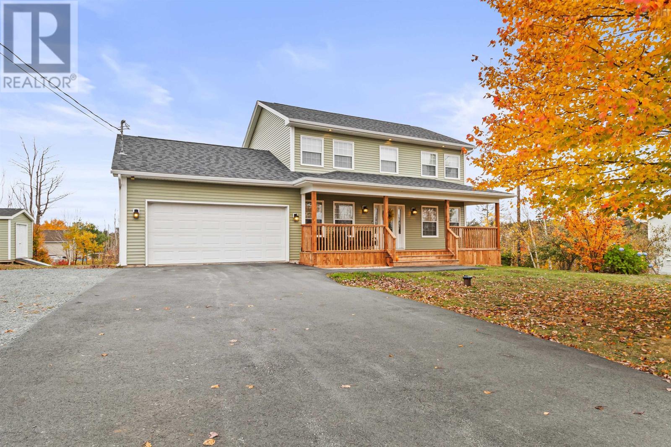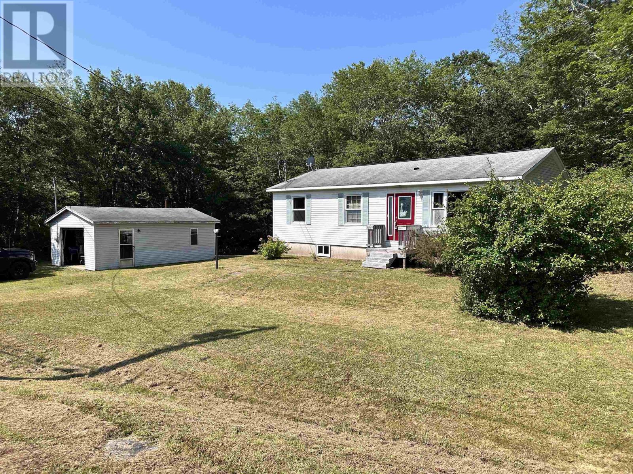
Highlights
Description
- Home value ($/Sqft)$312/Sqft
- Time on Houseful83 days
- Property typeSingle family
- Lot size1.03 Acres
- Year built1989
- Mortgage payment
If you've been looking for one level living in a country setting that's close to town, look no further! This 3 bedroom bungalow features a spacious open concept kitchen/dining area, along with a living room, three bedrooms and one full bathroom. The unfinished basement which currently houses space for a washer and dryer, offers potential for additional family living space with its high ceilings. This property is made up of two parcels of land that together, total one acre of land. Also featuring a single detached garage, storage here will never be a problem! This home is conveniently located in Brooklyn, just a short 3-4 minute drive to all of the amenities that Liverpool has to offer including its modern schools, hospital, rec centre, Astor Theatre, new Track & Field and numerous shops and restaurants. With numerous sand beaches only a 10-15 minute drive away, it truly doesn't get better than this! (id:55581)
Home overview
- Sewer/ septic Septic system
- # total stories 1
- Has garage (y/n) Yes
- # full baths 1
- # total bathrooms 1.0
- # of above grade bedrooms 3
- Flooring Ceramic tile, laminate
- Community features Recreational facilities, school bus
- Subdivision Brooklyn
- Lot desc Landscaped
- Lot dimensions 1.0342
- Lot size (acres) 1.03
- Building size 960
- Listing # 202519247
- Property sub type Single family residence
- Status Active
- Bedroom 11.3m X 8m
Level: Main - Living room 13.8m X 11.5m
Level: Main - Bedroom 9.5m X 8.2m
Level: Main - Primary bedroom 11.4m X 11.2m
Level: Main - Bathroom (# of pieces - 1-6) 7.11m X 7.1m
Level: Main - Kitchen 22.5m X 11.4m
Level: Main
- Listing source url Https://www.realtor.ca/real-estate/28675055/41-james-street-brooklyn-brooklyn
- Listing type identifier Idx

$-800
/ Month

