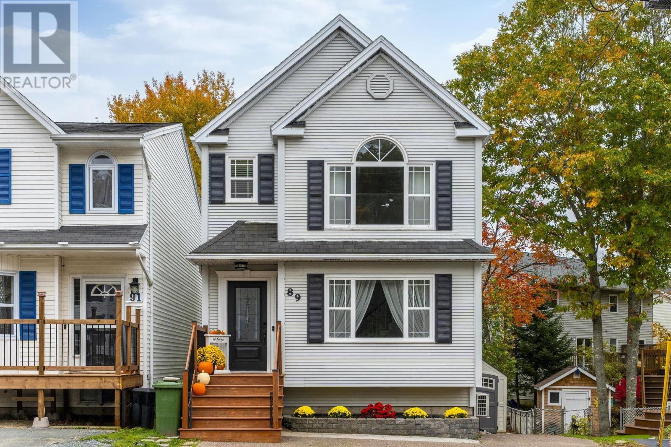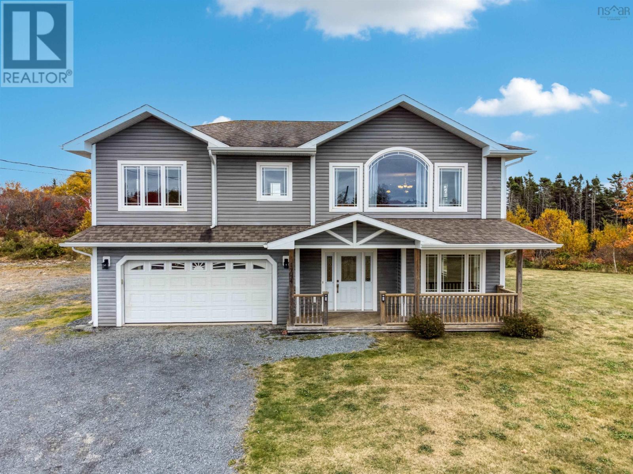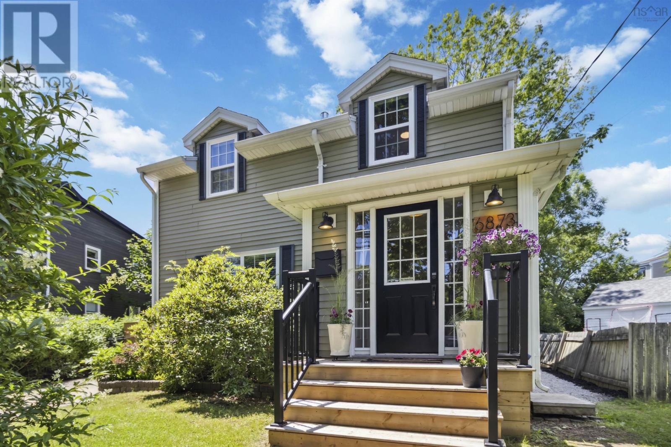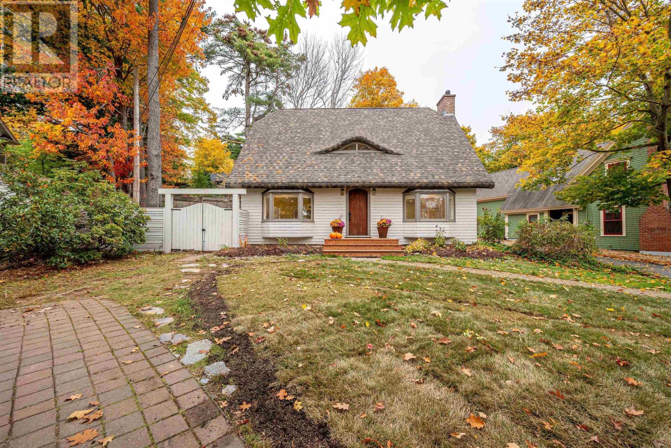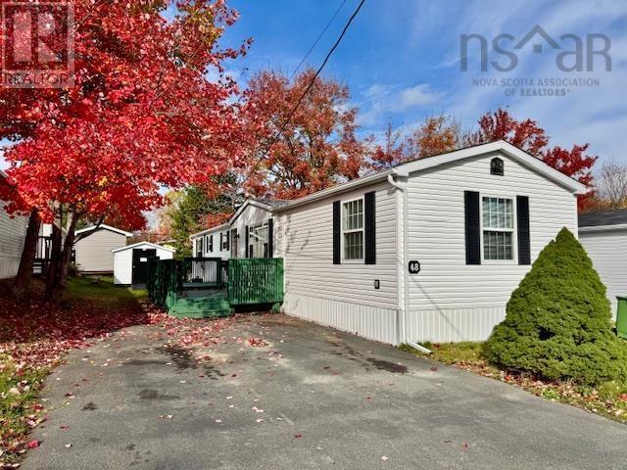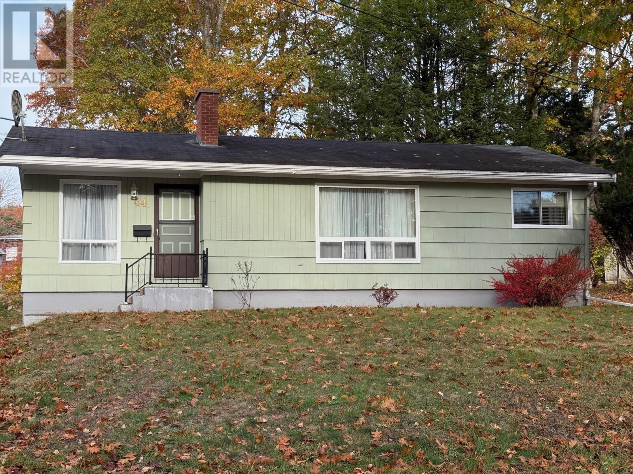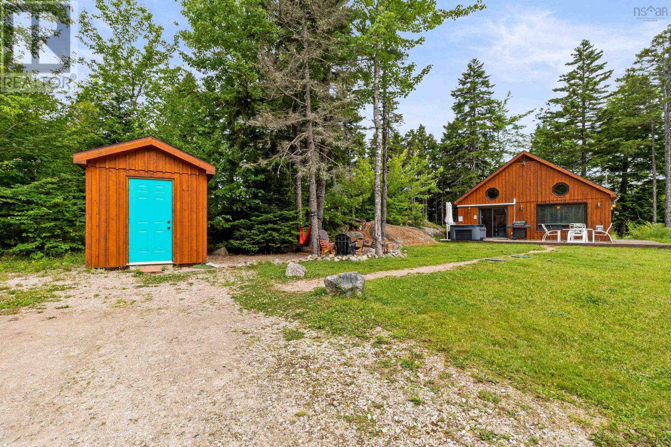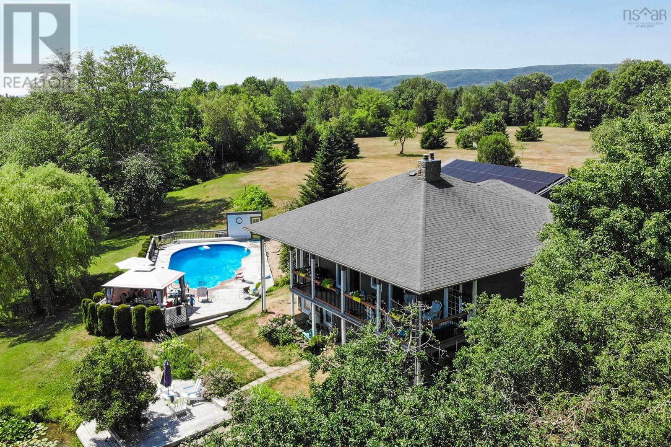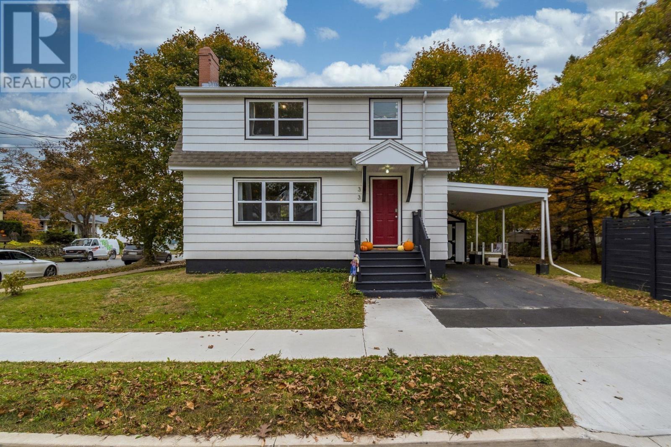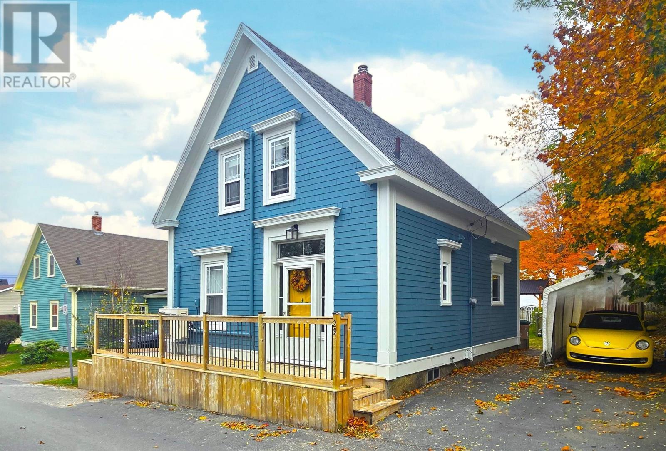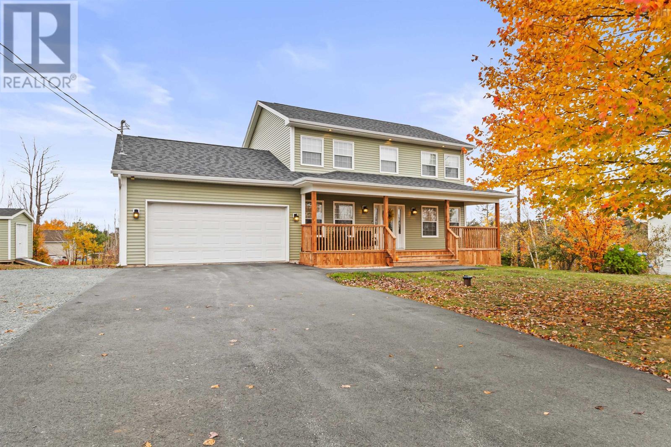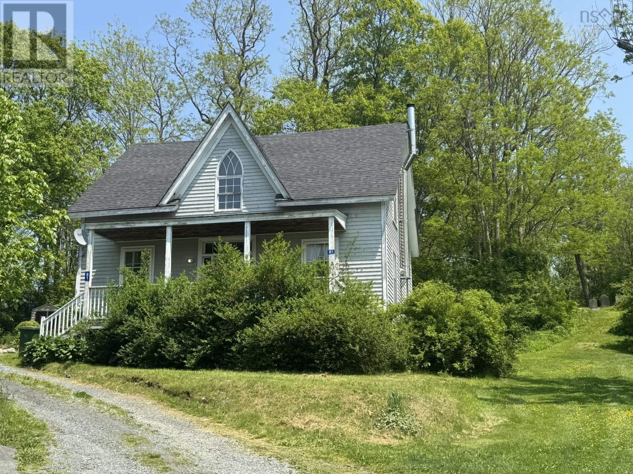
Highlights
Description
- Home value ($/Sqft)$138/Sqft
- Time on Houseful92 days
- Property typeSingle family
- Lot size9,095 Sqft
- Mortgage payment
Welcome to Brooklyn's diamond in the rough. This great four bedroom, two bathroom home features an updated kitchen and primary bedroom on the main floor with an en suite. The spacious rooms, privacy of the lot and and being situated just across the street from the Brooklyn Marina and Waterfront Park make this a desirable property. Here you are minutes from grocery stores, restaurants, beautiful white sandy beaches and the incredible Emera Centre. This sporting complex acts as the hub of recreational, social, and cultural activity. Just across the river, and in the heart of Liverpool, is the Astor Theatre we are many fantastic live performances are held. A little bit of love will go a long way with this home that holds so much potential! (id:63267)
Home overview
- Sewer/ septic Unknown
- # total stories 2
- # full baths 2
- # total bathrooms 2.0
- # of above grade bedrooms 4
- Flooring Ceramic tile, hardwood
- Community features Recreational facilities, school bus
- Subdivision Brooklyn
- Directions 1460028
- Lot desc Landscaped
- Lot dimensions 0.2088
- Lot size (acres) 0.21
- Building size 1626
- Listing # 202518383
- Property sub type Single family residence
- Status Active
- Bedroom 7.95m X 12.6m
Level: 2nd - Bathroom (# of pieces - 1-6) 8.88m X 6.64m
Level: 2nd - Bedroom 11.07m X 12.42m
Level: 2nd - Bedroom 10.71m X 12.6m
Level: 2nd - Ensuite (# of pieces - 2-6) 4.476m X 6m
Level: Main - Kitchen 15.65m X 12.1m
Level: Main - Primary bedroom 10.37m X 12.46m
Level: Main - Den 10.45m X 9.75m
Level: Main - Ensuite (# of pieces - 2-6) 4.35m X 6m
Level: Main - Laundry / bath 7.57m X NaNm
Level: Main - Dining room 10.555m X 10.56m
Level: Main - Living room 13.96m X 12.5m
Level: Main - Mudroom 10.73m X 7.57m
Level: Main
- Listing source url Https://www.realtor.ca/real-estate/28639001/81-brooklyn-shore-road-brooklyn-brooklyn
- Listing type identifier Idx

$-600
/ Month

