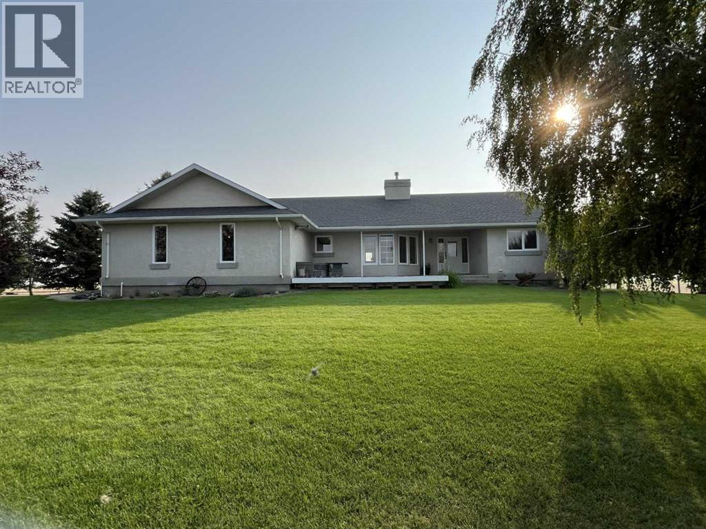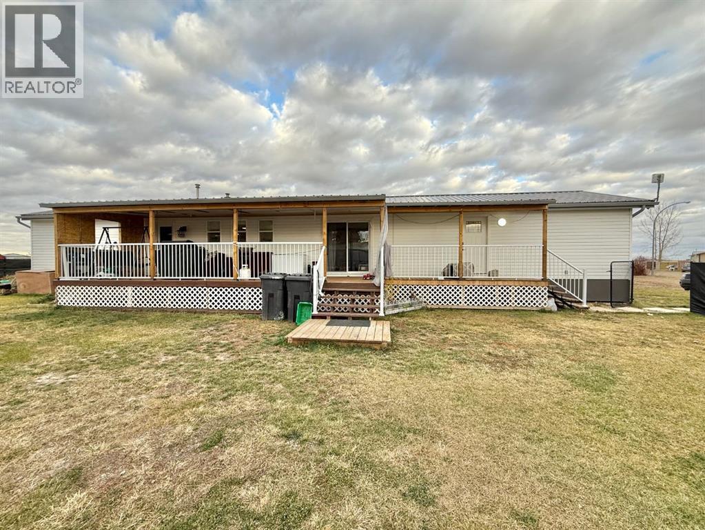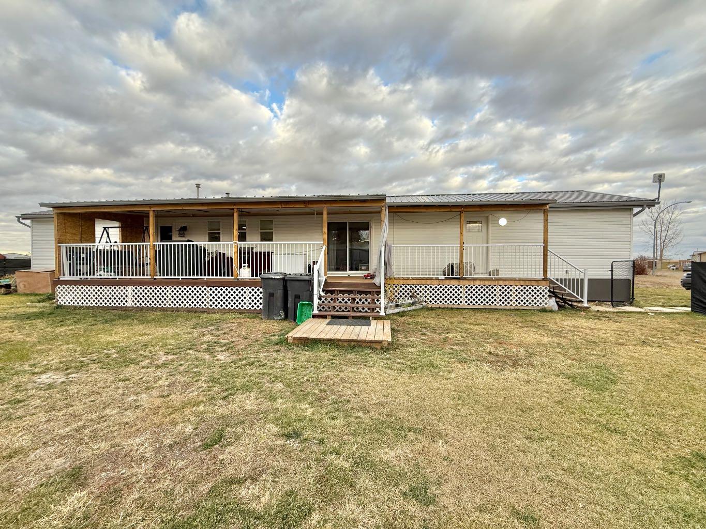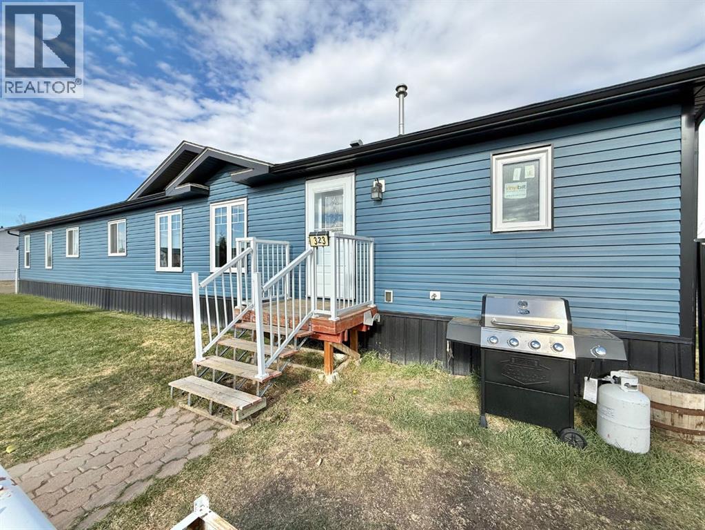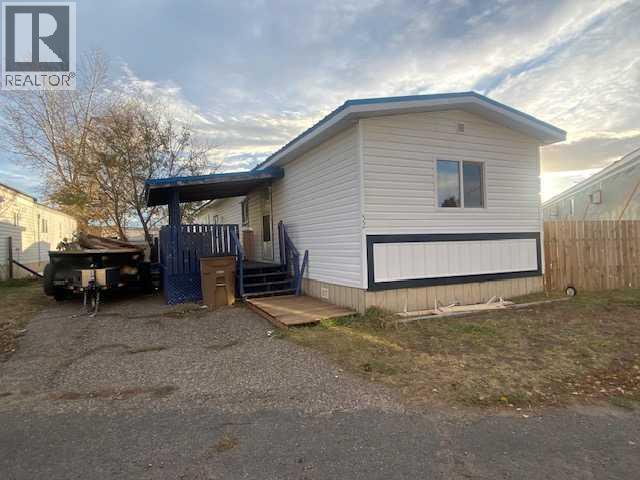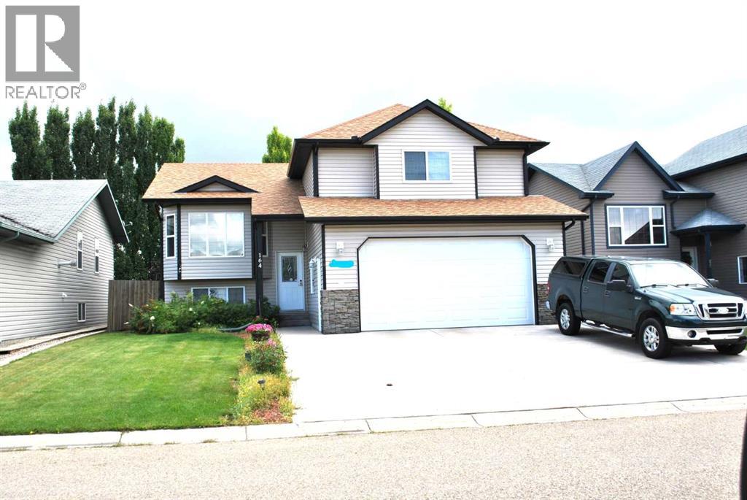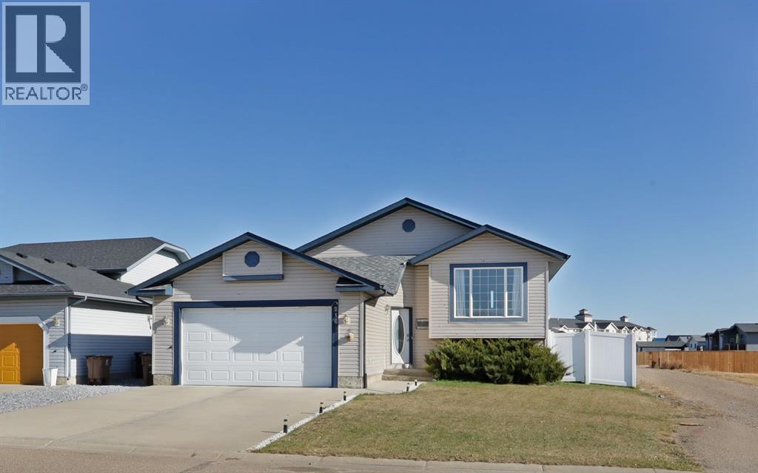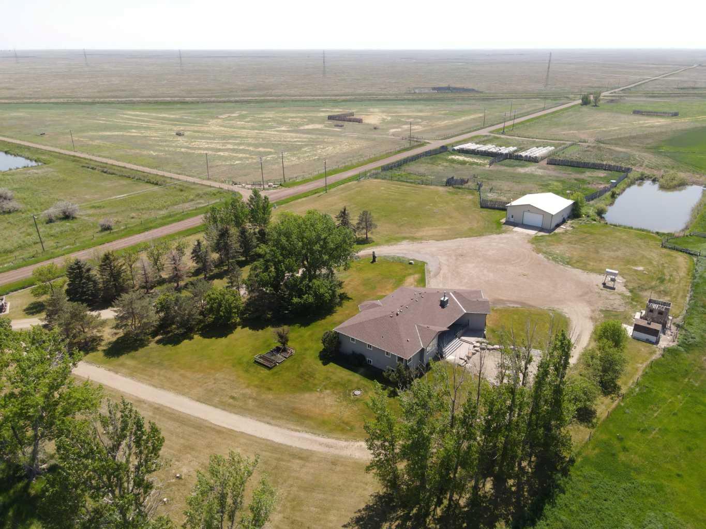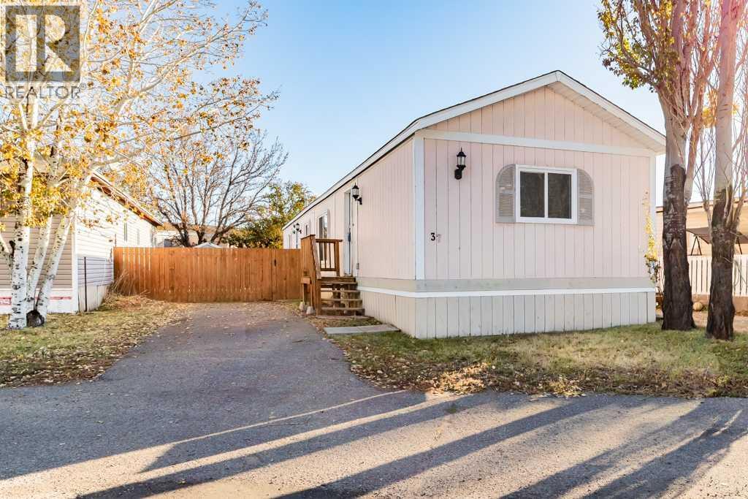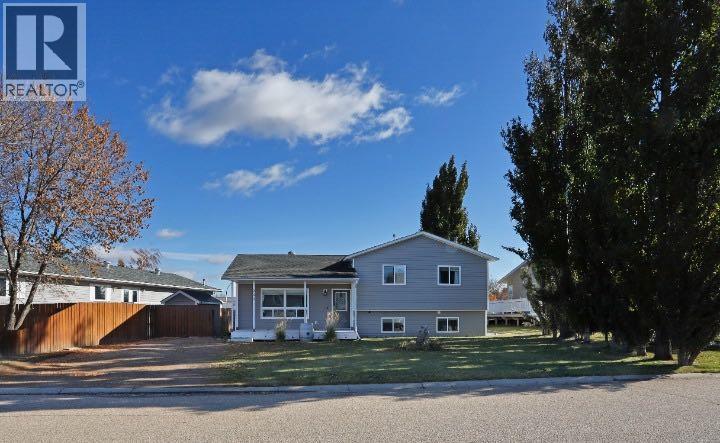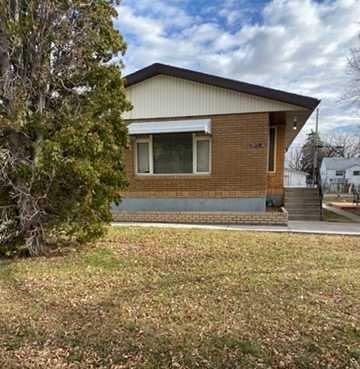
Highlights
Description
- Home value ($/Sqft)$287/Sqft
- Time on Housefulnew 20 hours
- Property typeResidential
- StyleBungalow
- Median school Score
- Lot size4,792 Sqft
- Mortgage payment
IF you appreciate a home with solid, original finishes enter this home that is full of retro character. As you enter the main living room you are immediately immersed into history form the rich wood walls, brick interior accents, original light fixtures and a full, custom built wall of shelves, your journey back in time has only begun. There are full size, sliding privacy doors dividing the main living space from the dining and kitchen areas. Although the kitchen is smaller it is a very functional space with plenty of cupboards and counters and is divided from the larger dining room by a traditional hanging china cabinet. The primary bedroom will host a queen bed and the closet has built-in shelves allowing for better organization. The main bath has a great nostalgic tub, large vanity and so many drawers and cupboards to help with all of your storage needs. The second bedroom completes the main floor. At the back entrance there is an abundance of cupboards and a chair lift to help up and the down the stairs if mobility is an issue. Downstairs is like stepping back in time. There is a large family room with kitchen cabinets and a sink tucked into the corner, the third bedroom, a three piece bath, laundry and storage. There is double detached garage with access from the alley. Improvements to the home include vinyl floors, vinyl windows, newer roof, updated furnace and hot water tank and central air. This well maintained home and yard have so much charm and history you'll want to have a look before it's gone. Call today for a private viewing and GET MOVING IN THE RIGHT DIRECTION!
Home overview
- Cooling Central air
- Heat type Forced air
- Pets allowed (y/n) No
- Construction materials Brick
- Roof Asphalt shingle
- Fencing None
- # parking spaces 3
- Has garage (y/n) Yes
- Parking desc Double garage detached
- # full baths 2
- # total bathrooms 2.0
- # of above grade bedrooms 3
- # of below grade bedrooms 1
- Flooring Carpet, linoleum, vinyl
- Appliances Dishwasher, electric stove, microwave, range hood, refrigerator, washer/dryer
- Laundry information In basement
- County Brooks
- Subdivision Central
- Zoning description R-sd
- Exposure W
- Lot desc Back lane, back yard, interior lot, landscaped
- Lot size (acres) 0.11
- Basement information Full
- Building size 957
- Mls® # A2268229
- Property sub type Single family residence
- Status Active
- Tax year 2025
- Listing type identifier Idx

$-733
/ Month

