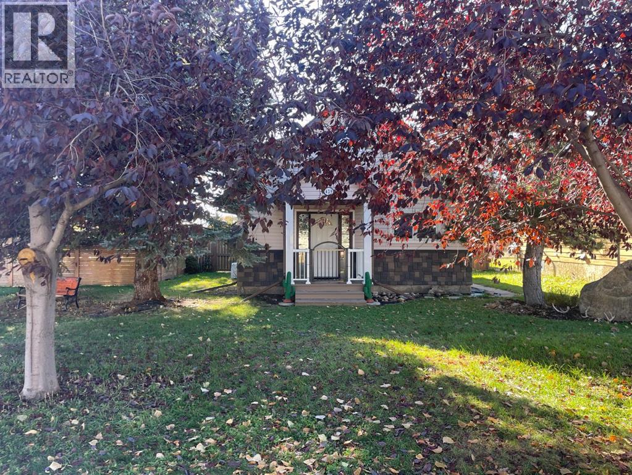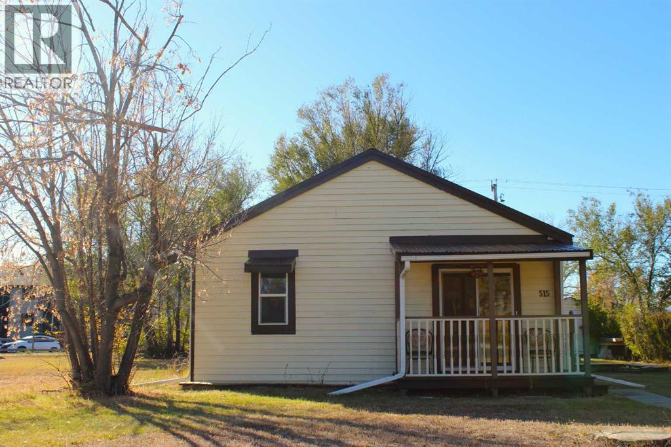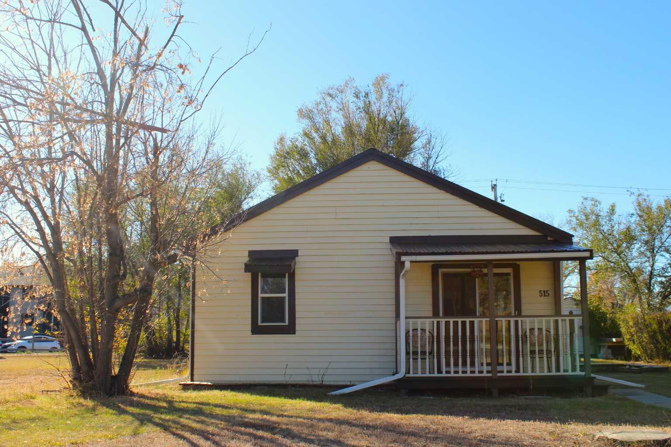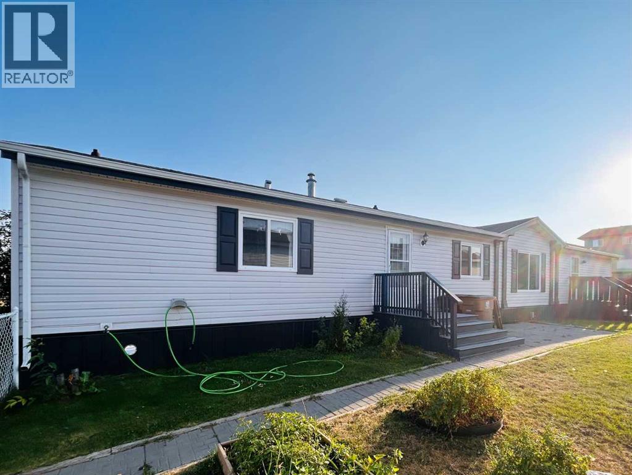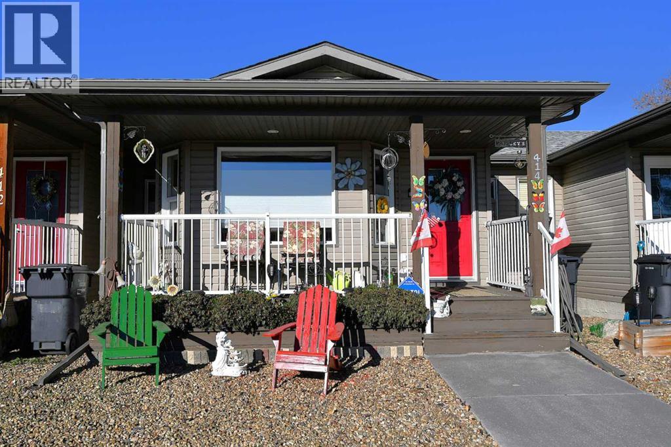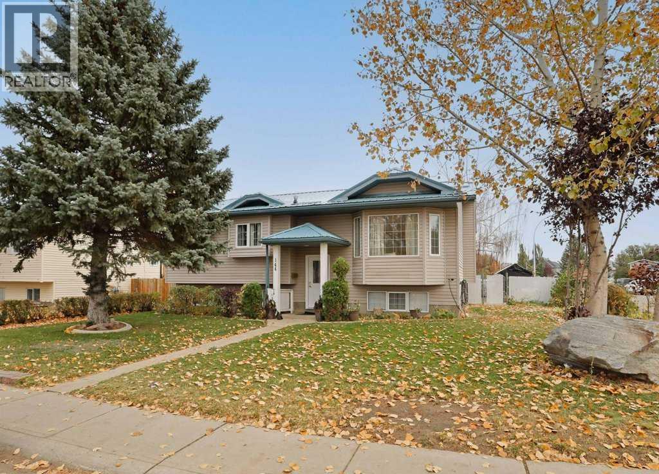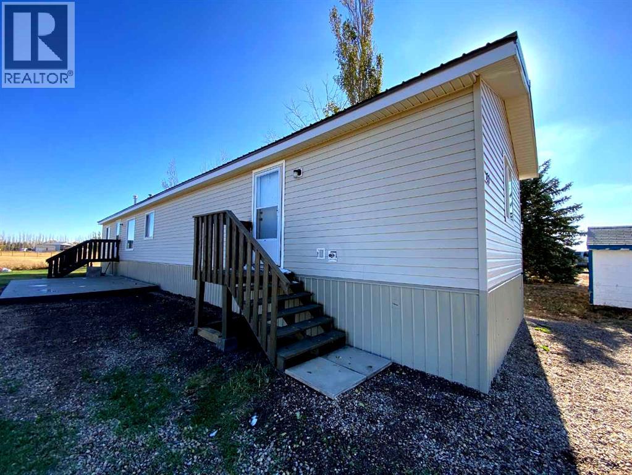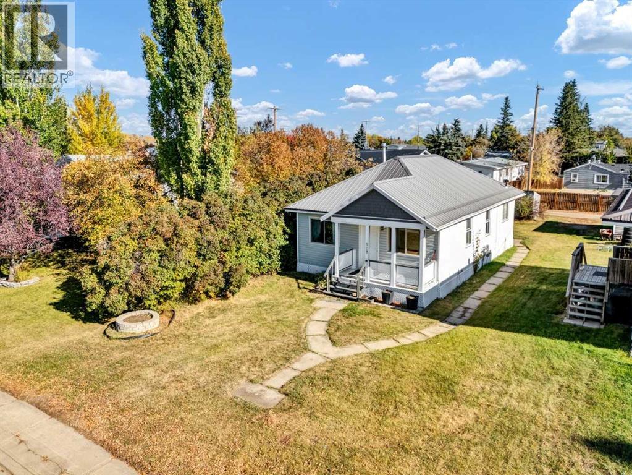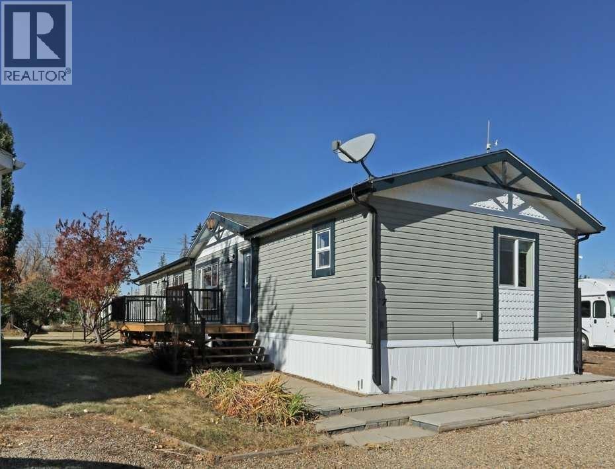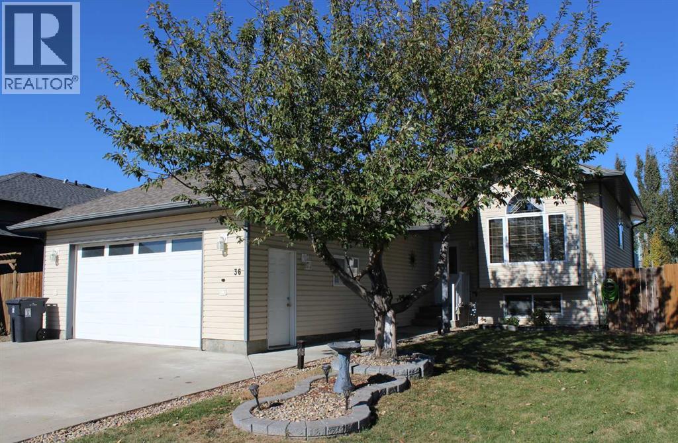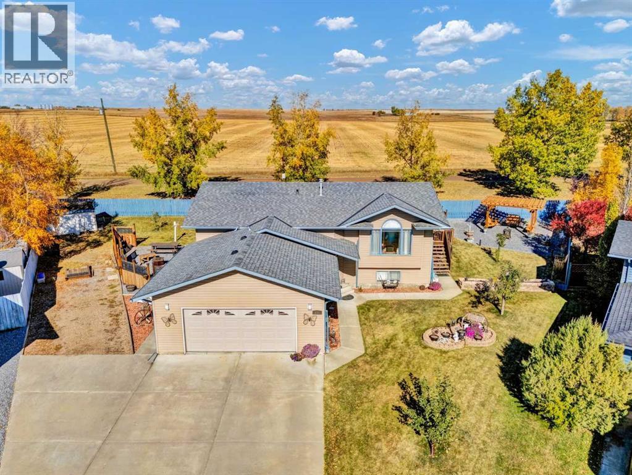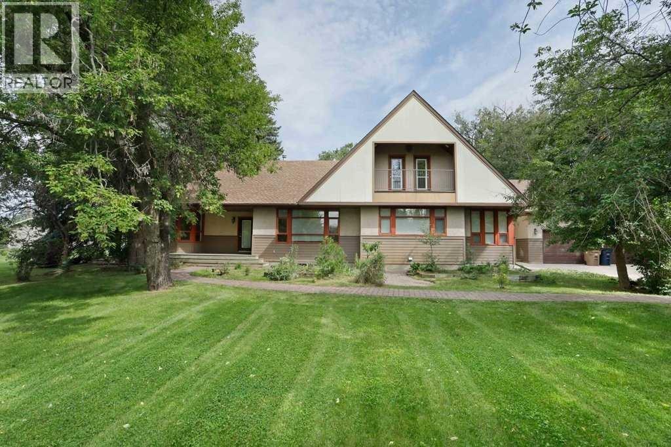
Highlights
Description
- Home value ($/Sqft)$293/Sqft
- Time on Houseful52 days
- Property typeSingle family
- Median school Score
- Lot size1 Acres
- Year built2002
- Garage spaces2
- Mortgage payment
Tranquility at its Finest! A gorgeous 2 storey home, pleasantly located on one acre within City limits. The main level of this home presents a formal dining room, spacious kitchen with an abundance of cupboards, living room with a fireplace and a grand family room with fantistic views of the majestic yard. The primary bedroom, walk -in closet and 5 piece ensuite is very well designed. A large walk-in shower and jet tub make relaxtion time that much more tempting. The laundry and a 2 piece guest bathroom are conveniently located on the main level as well. The second storey offers a large 4 piece bathroom and 2 additional oversized bedroom. The construction of this home is second to none with stucco and composite board siding. The basement has not been developed, however you can see the construction of the home, it will not leave you disappointed. Additional features included, tons of parking, underground sprinklers, covered deck and balcony. If you are looking for privacy, a mature yard, 2500 sq ft of developed living space and a great location then this is your new home. Please enjoy the virtual tour offered. If you would like to view the property please call your Real Estate professional to make arrangements. (id:63267)
Home overview
- Cooling None
- Heat type Forced air
- Sewer/ septic Municipal sewage system
- # total stories 2
- Fencing Partially fenced
- # garage spaces 2
- Has garage (y/n) Yes
- # full baths 2
- # half baths 1
- # total bathrooms 3.0
- # of above grade bedrooms 3
- Flooring Carpeted, hardwood, linoleum, vinyl plank
- Has fireplace (y/n) Yes
- Subdivision West end
- Lot desc Landscaped
- Lot dimensions 1
- Lot size (acres) 1.0
- Building size 2557
- Listing # A2251801
- Property sub type Single family residence
- Status Active
- Bedroom 4.471m X 2.819m
Level: 2nd - Bathroom (# of pieces - 4) 2.109m X 2.871m
Level: 2nd - Bedroom 4.471m X 2.819m
Level: 2nd - Other 2.262m X 2.871m
Level: Main - Foyer 6.224m X 2.539m
Level: Main - Dining room 3.709m X 2.947m
Level: Main - Bathroom (# of pieces - 4) 3.734m X 2.819m
Level: Main - Primary bedroom 4.267m X 4.877m
Level: Main - Kitchen 4.596m X 4.877m
Level: Main - Bathroom (# of pieces - 2) 1.652m X 1.652m
Level: Main - Living room 7.492m X 5.791m
Level: Main - Family room 4.014m X 5.614m
Level: Main - Other 2.134m X 2.871m
Level: Main
- Listing source url Https://www.realtor.ca/real-estate/28794257/1024-cassils-road-w-brooks-west-end
- Listing type identifier Idx

$-2,000
/ Month

