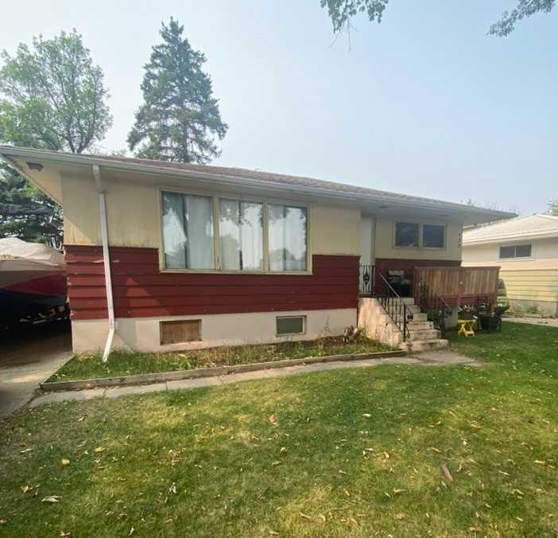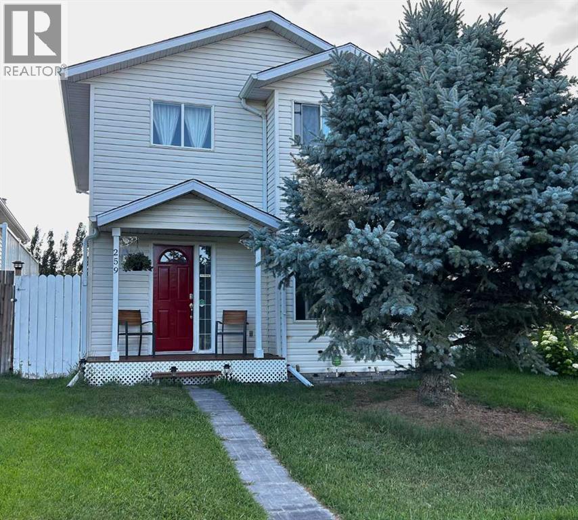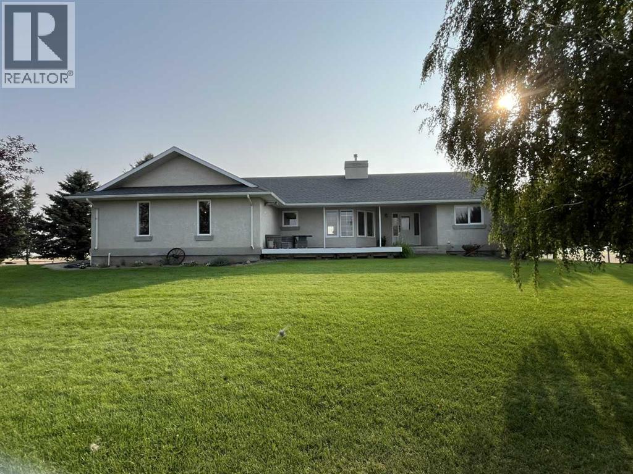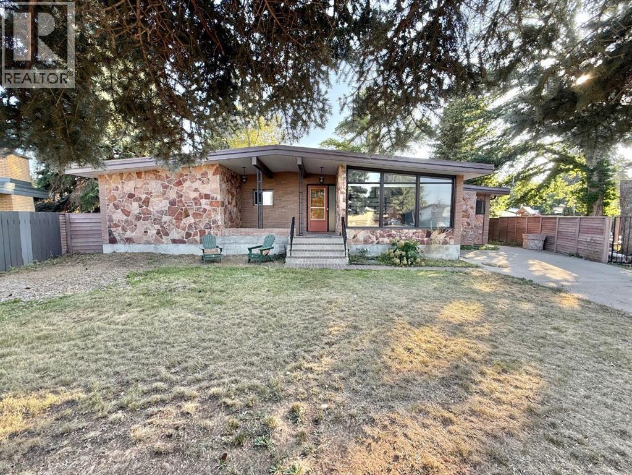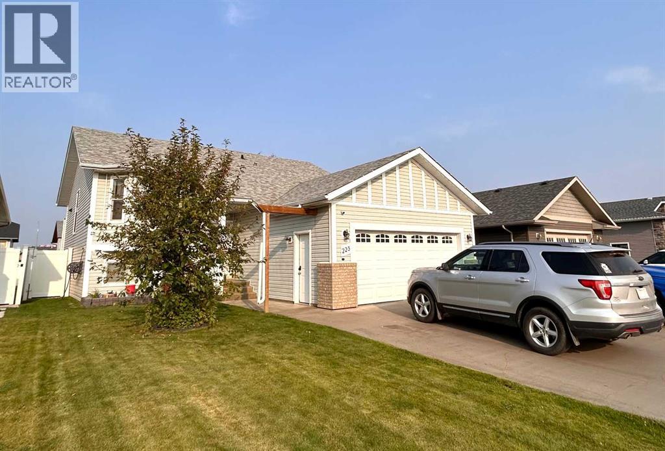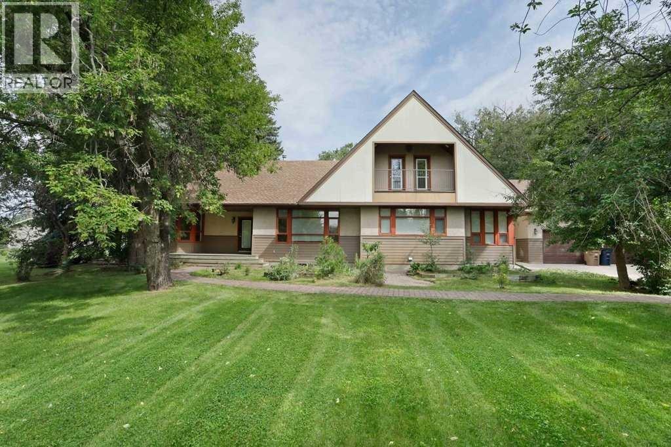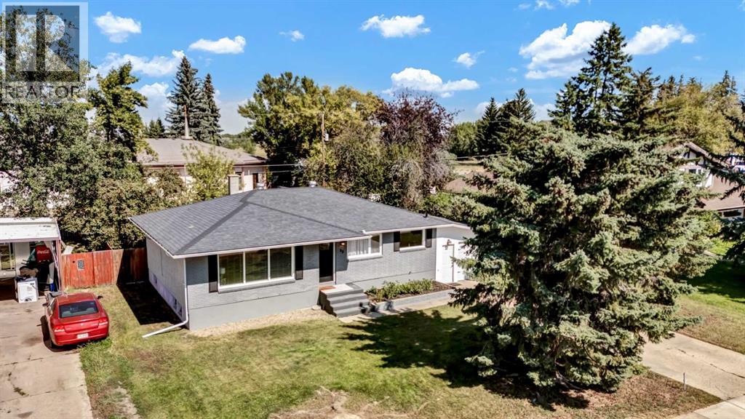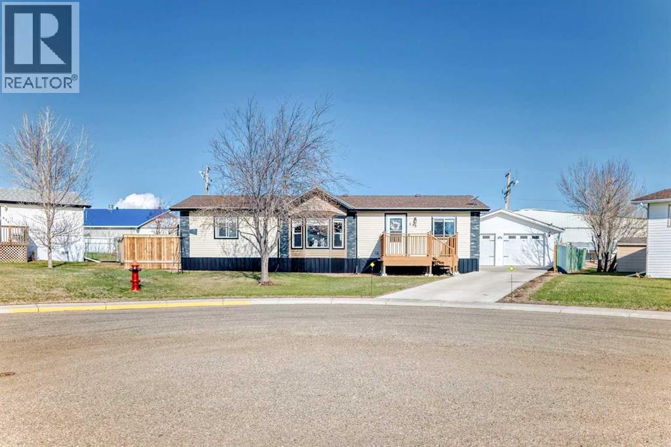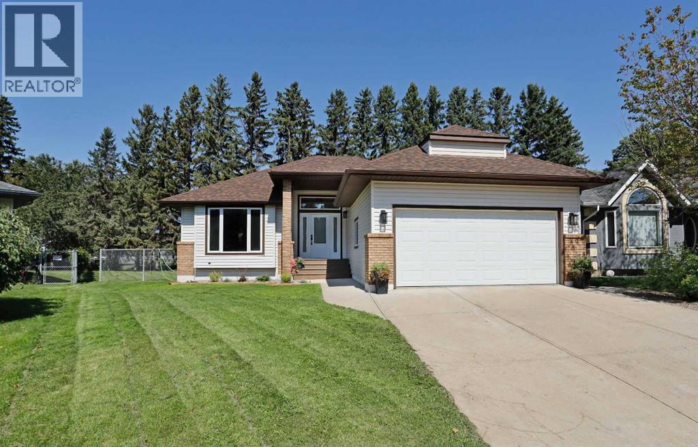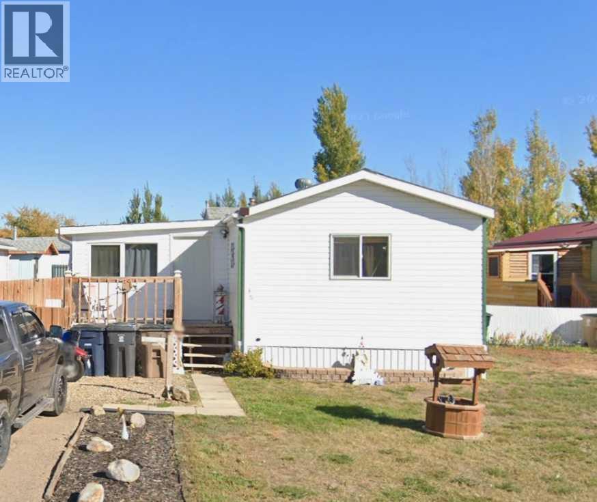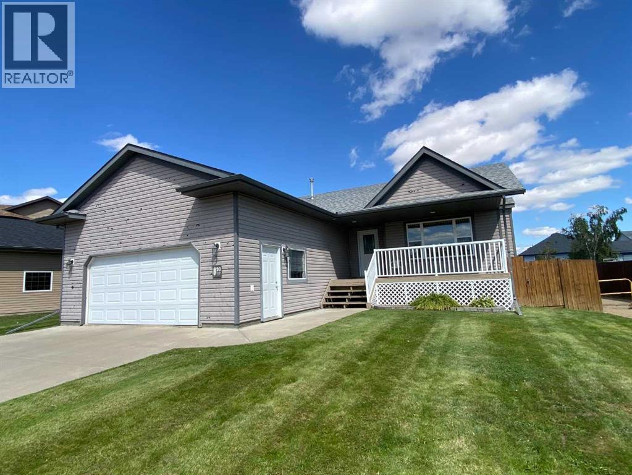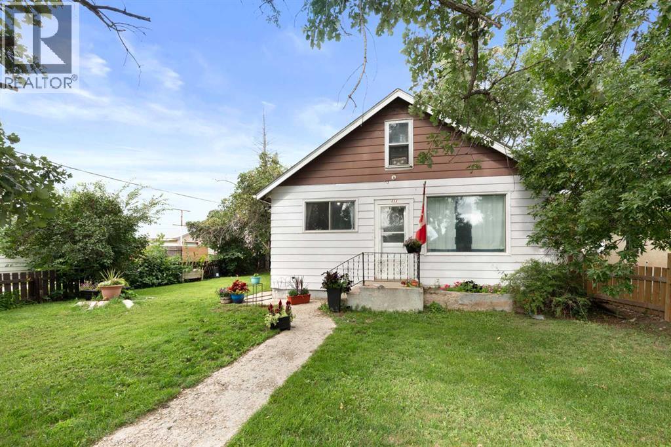
Highlights
Description
- Home value ($/Sqft)$167/Sqft
- Time on Houseful14 days
- Property typeSingle family
- Median school Score
- Year built1942
- Garage spaces1
- Mortgage payment
Welcome to this character-filled 1.5-storey home nestled on a beautiful, mature street in the heart of Brooks. Featuring 2 main-floor bedrooms and a full bathroom, this home offers both functionality and charm. The spacious mudroom could easily be transformed into an office or additional bedroom to suit your needs. Upstairs, the loft has been updated with new flooring and provides endless possibilities - create your dream primary suite, a cozy playroom, or a quiet office space. The main level has been freshly painted and features heritage windows, hardwood flooring in the living area, and plenty of natural light. The developed basement includes another bedroom, bathroom, laundry room with sink, and a comfortable family/living room. Outside, enjoy the large mature yard with a spacious deck, beautiful trees, and a single detached garage/workshop. Offering an affordable price point in a fantastic location. Contact your favorite agent today to make arrangements for a viewing. (id:63267)
Home overview
- Cooling None
- Heat type Forced air
- # total stories 2
- Fencing Fence
- # garage spaces 1
- # parking spaces 1
- Has garage (y/n) Yes
- # full baths 2
- # total bathrooms 2.0
- # of above grade bedrooms 4
- Flooring Laminate, linoleum, wood
- Subdivision Central
- Directions 1993579
- Lot desc Landscaped, lawn
- Lot dimensions 6000
- Lot size (acres) 0.14097744
- Building size 1467
- Listing # A2248465
- Property sub type Single family residence
- Status Active
- Bathroom (# of pieces - 3) 2.362m X 1.548m
Level: Basement - Bedroom 3.682m X 3.252m
Level: Basement - Bedroom 2.844m X 2.438m
Level: Main - Kitchen 3.786m X 2.871m
Level: Main - Bedroom 2.719m X 3.149m
Level: Main - Dining room 4.014m X 3.557m
Level: Main - Bathroom (# of pieces - 4) 2.844m X 1.881m
Level: Main - Living room 4.139m X 4.039m
Level: Main - Family room 4.014m X 7.596m
Level: Upper - Bedroom 3.886m X 3.606m
Level: Upper
- Listing source url Https://www.realtor.ca/real-estate/28735126/111-2-street-brooks-central
- Listing type identifier Idx

$-653
/ Month

