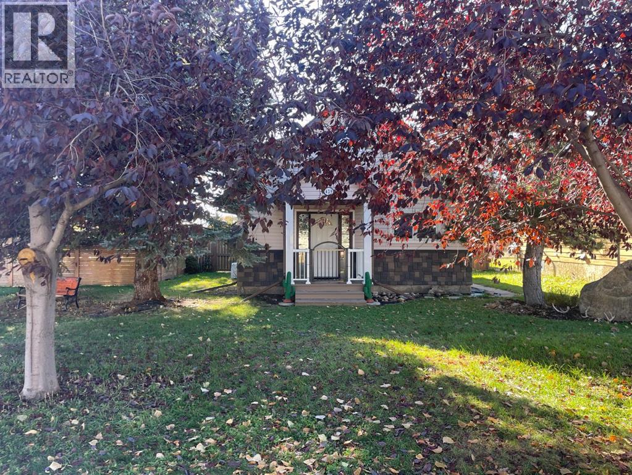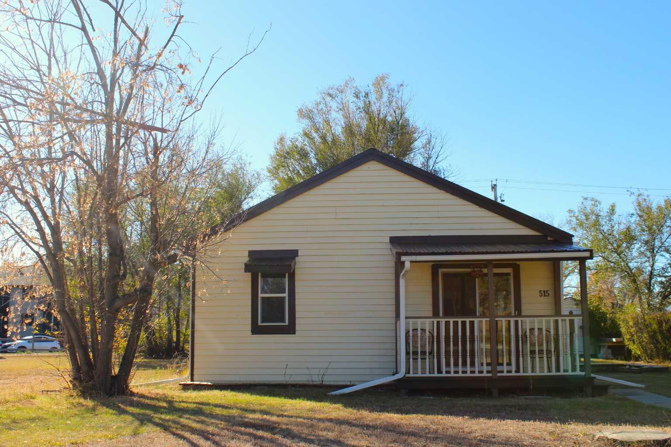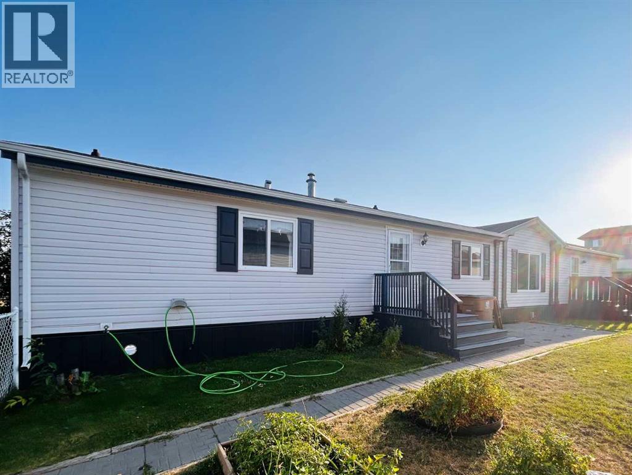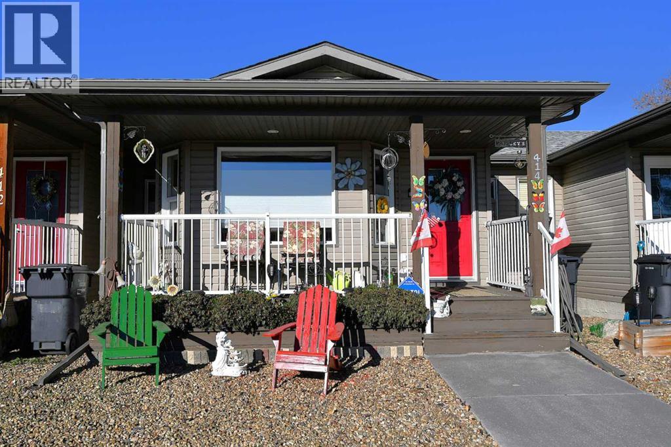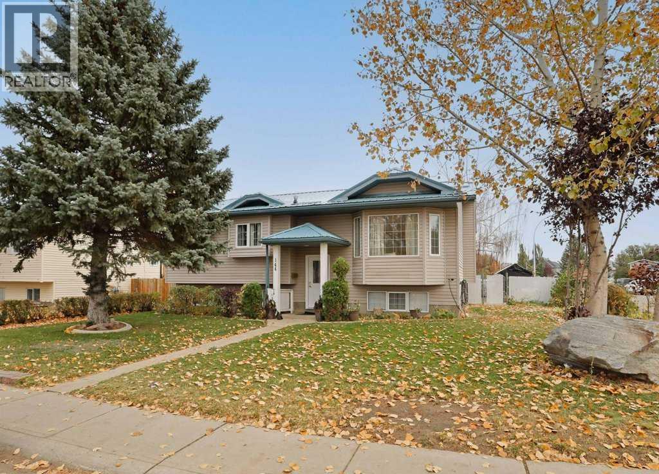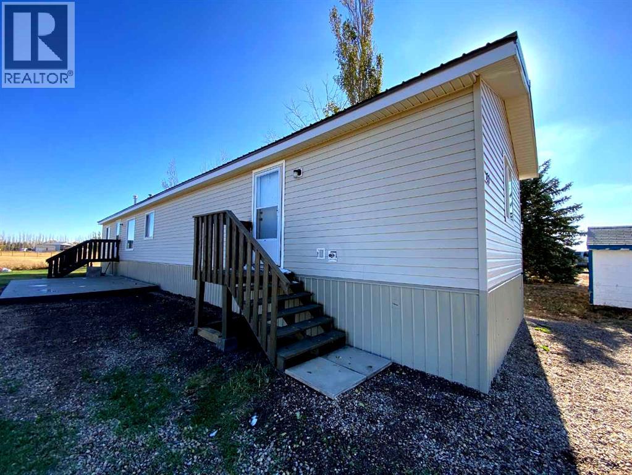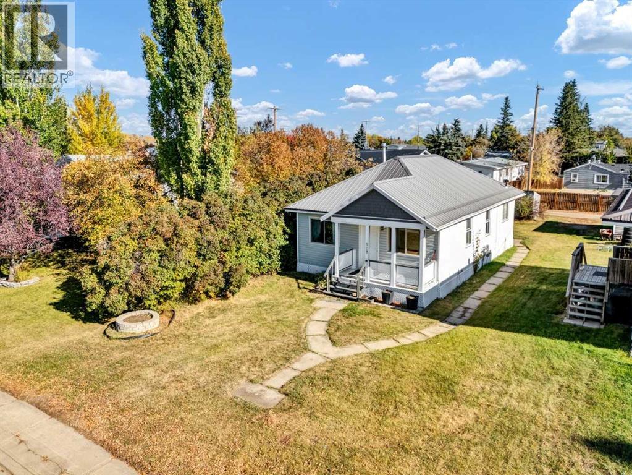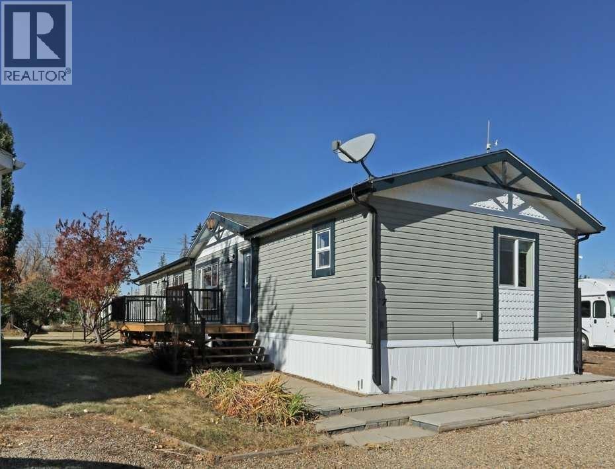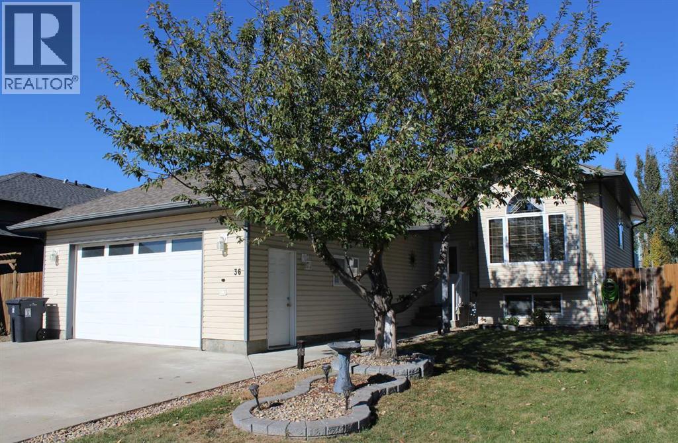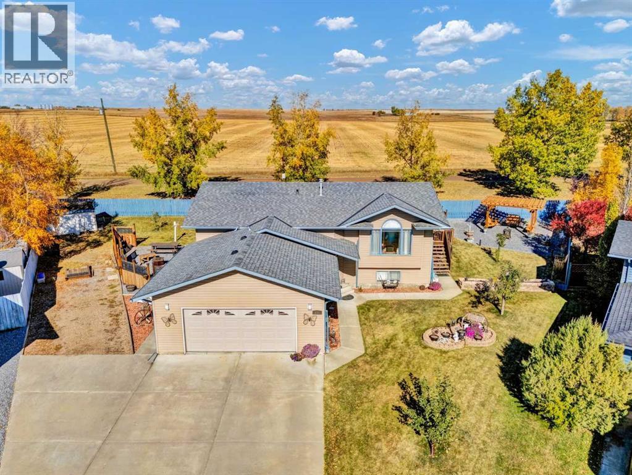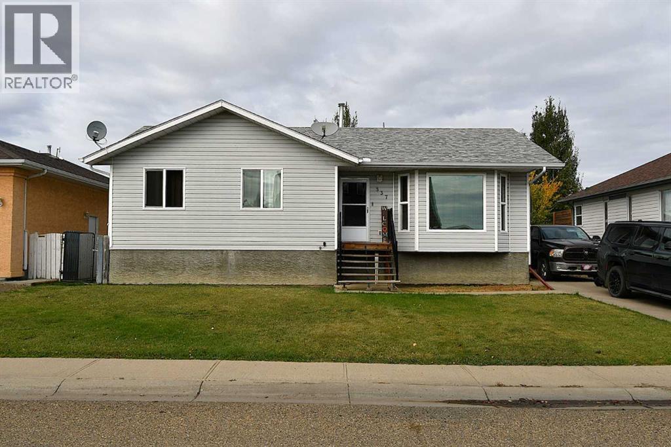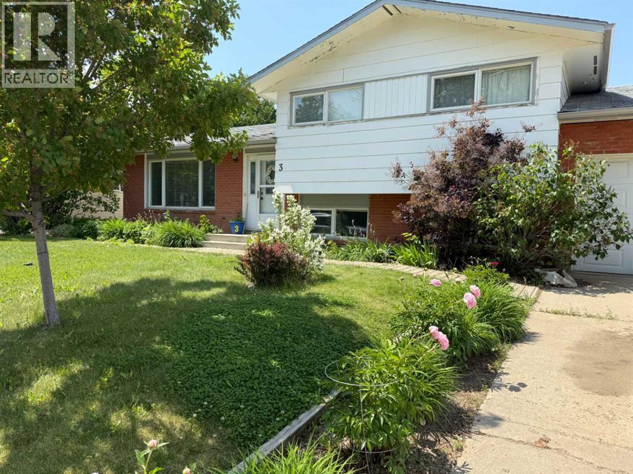
Highlights
Description
- Home value ($/Sqft)$351/Sqft
- Time on Houseful119 days
- Property typeSingle family
- Style4 level
- Median school Score
- Lot size7,930 Sqft
- Year built1973
- Garage spaces2
- Mortgage payment
West End Home – located in sought after St.Mary's Crescent. Located on a quiet crescent in Brooks’ desirable West End, jjust one adjacent neighbour and a serene greenspace right across the street. Classic red brick and masonite siding, upgraded windows. Inside, a spacious front entry into a bright and airy living room featuring wide plank vinyl flooring, an abundance of natural light, and space for even your largest furnishings and favourite house plants. Galley hybrid u shaped kitchen for convenience. The adjoining dining area offers access to a screened-in porch—perfect for bug-free summer meals and overlooks a landscaped backyard. Upstairs you'll find 3 bedrooms, a 4-piece bathroom, and two linen closets offering excellent storage. The lower level hosts a cozy family room and 3-piece shower bathroom and the 4th bedroom., while the basement level provides laundry space, cold storage, and storage shelving. Comfort is a priority with2r YORK furnaces providing efficient dual-zone heating throughout the home. Outside, the private backyard is a true retreat—mature trees, blooming perennials, and productive fruit trees (plum, apple, apricot) create an ideal space for relaxing or entertaining. Walking distance of parks, shopping, leisure facilities, medical clinics, and more. (id:63267)
Home overview
- Cooling Central air conditioning
- Heat source Natural gas
- Heat type Forced air
- Construction materials Wood frame
- Fencing Fence
- # garage spaces 2
- # parking spaces 4
- Has garage (y/n) Yes
- # full baths 2
- # total bathrooms 2.0
- # of above grade bedrooms 4
- Flooring Carpeted, vinyl plank
- Subdivision West end
- Lot desc Fruit trees, landscaped, lawn
- Lot dimensions 736.7
- Lot size (acres) 0.18203607
- Building size 998
- Listing # A2232805
- Property sub type Single family residence
- Status Active
- Primary bedroom 3.557m X 3.481m
Level: 2nd - Bedroom 2.515m X 2.743m
Level: 2nd - Bathroom (# of pieces - 4) Level: 2nd
- Bedroom 2.539m X 3.862m
Level: 2nd - Bedroom 2.768m X 3.429m
Level: Lower - Bathroom (# of pieces - 3) Level: Lower
- Listing source url Https://www.realtor.ca/real-estate/28514024/3-stmarys-crescent-brooks-west-end
- Listing type identifier Idx

$-933
/ Month

