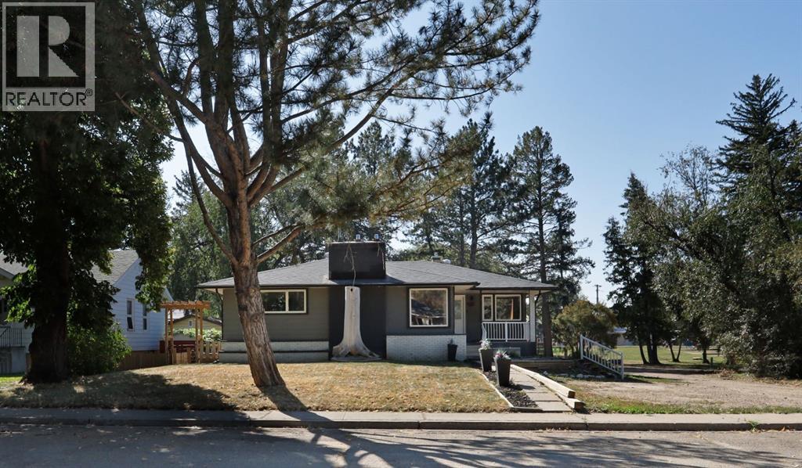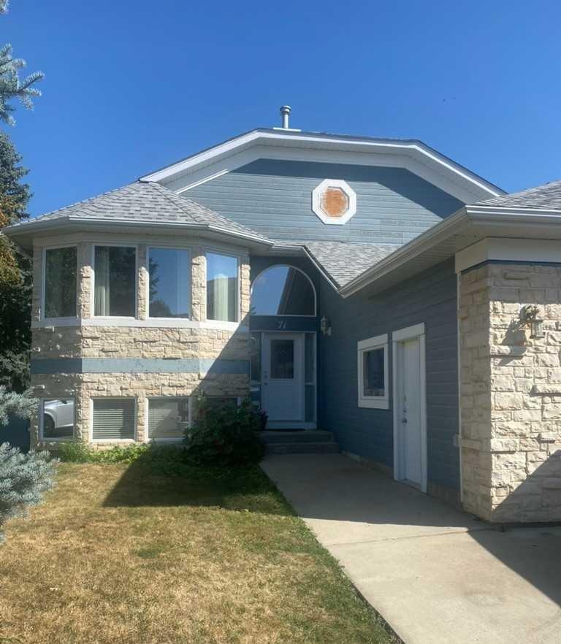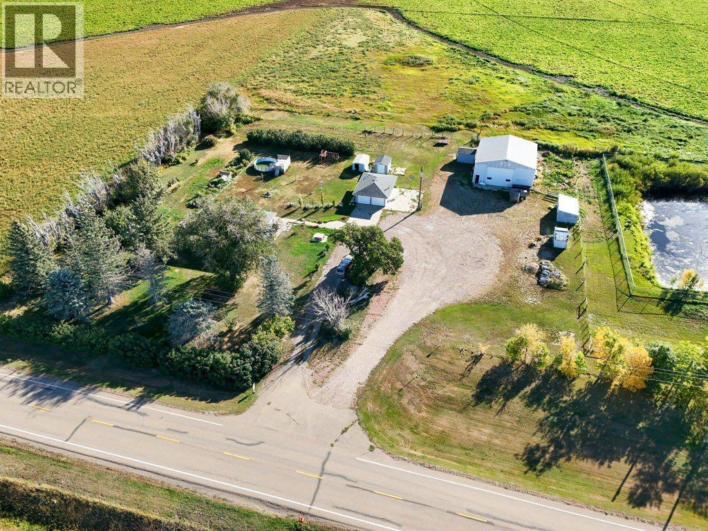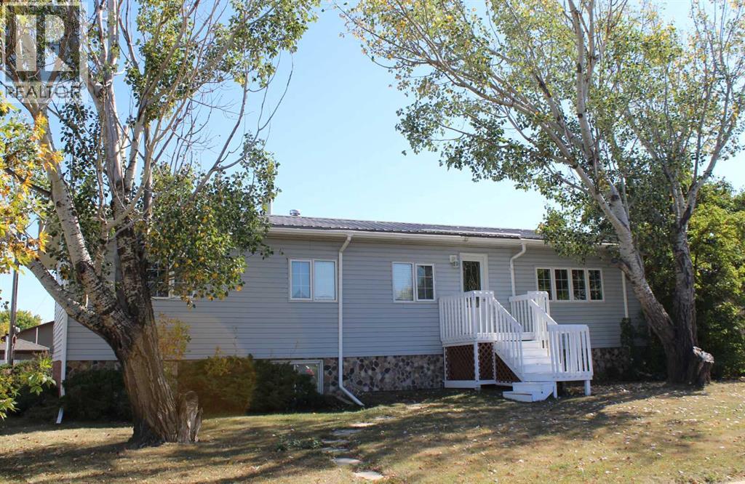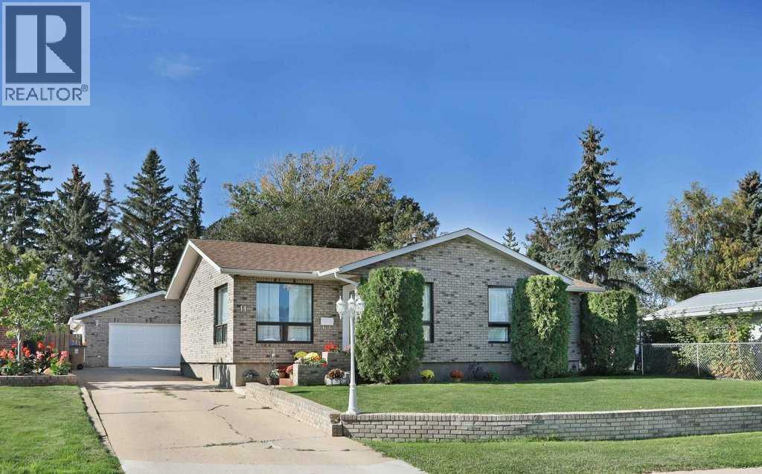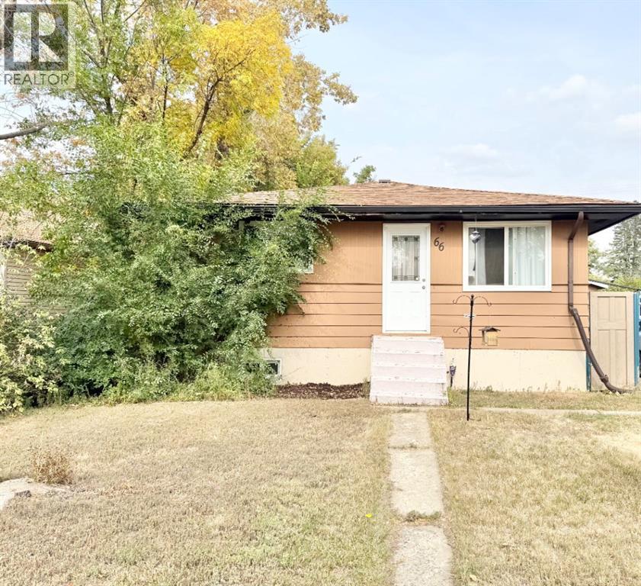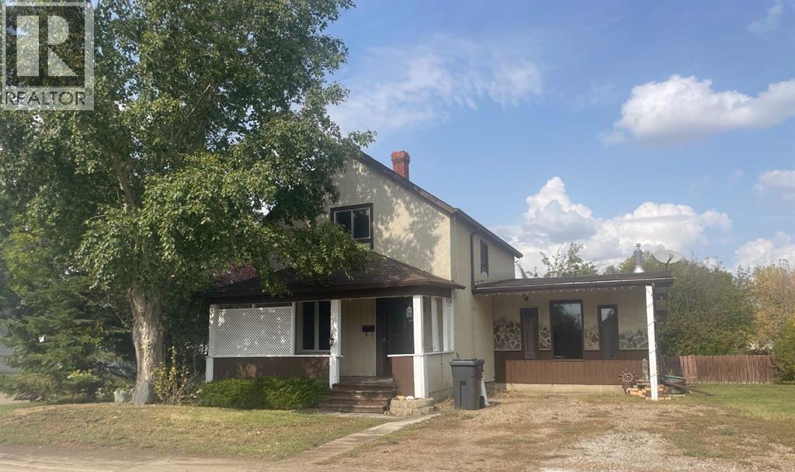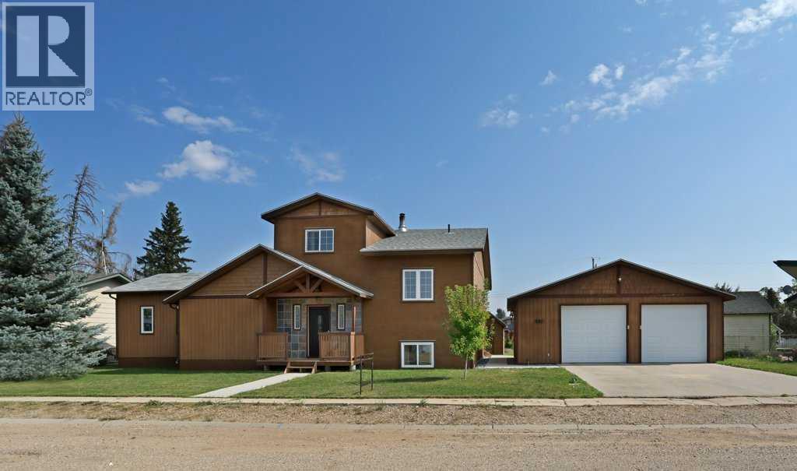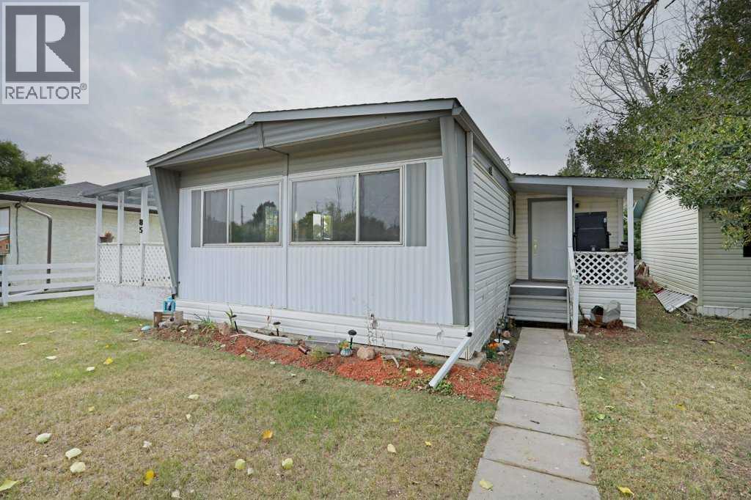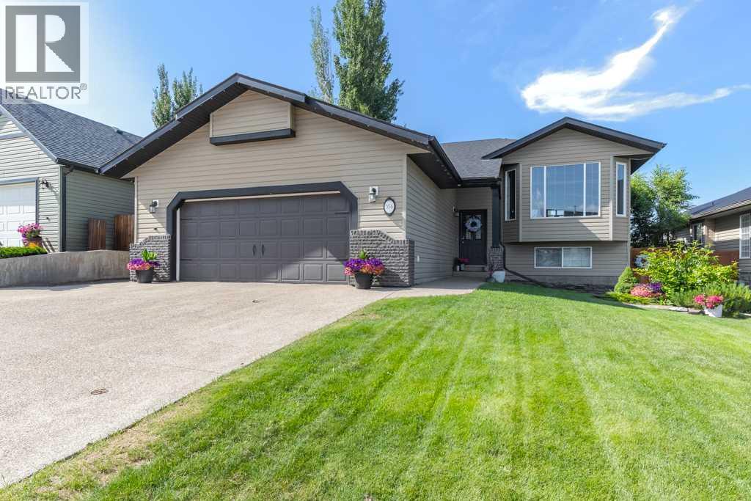
Highlights
Description
- Home value ($/Sqft)$347/Sqft
- Time on Housefulnew 2 days
- Property typeSingle family
- StyleBi-level
- Median school Score
- Lot size6,200 Sqft
- Year built2006
- Garage spaces2
- Mortgage payment
Life on Lake Stafford Drive moves with energy, and this home is built to match the pace. Steps from the Lake Stafford path, it keeps you moving, whether it’s a morning run, a sunset walk, or a quick reset by the water. Inside, the main floor feels sleek and purposeful. Light streams through generous windows, landing on modern neutral finishes. The kitchen has the shine and space for early smoothies or late dinners with friends, its stainless steel appliances always photo-ready. The foyer greets with a built-in bench and a small alcove, a subtle reminder that even discipline leaves room for style.Upstairs, three bedrooms and two bathrooms offer balance and calm. The lower level adds two more bedrooms, a full bath, and a space already flexing as a home gym. The electric fireplace and feature wall give the basement a moody edge, like a speakeasy after dark.The garage is geared up for boards, bikes, and skis, while the backyard is where the day unwinds. A double tier deck overlooks the horse pasture, a front-row seat to glowing sunsets. In summer, peonies bloom quietly along the edges, a soft finish to a home that carries itself with strength.Built in 2006, this 1300 square foot home has kept itself in peak condition. A new roof in 2021, a hot water tank in 2024, central air, and a central vac system keep the essentials covered so you can stay focused on the life you came here for. (id:63267)
Home overview
- Cooling Central air conditioning
- Heat type Forced air
- Fencing Fence
- # garage spaces 2
- # parking spaces 4
- Has garage (y/n) Yes
- # full baths 3
- # total bathrooms 3.0
- # of above grade bedrooms 5
- Flooring Carpeted, laminate, linoleum
- Has fireplace (y/n) Yes
- Community features Lake privileges
- Subdivision Lakewood
- Lot desc Lawn, underground sprinkler
- Lot dimensions 576
- Lot size (acres) 0.14232765
- Building size 1317
- Listing # A2254261
- Property sub type Single family residence
- Status Active
- Bedroom 3.786m X 3.786m
Level: Basement - Bedroom 2.768m X 4.014m
Level: Basement - Bathroom (# of pieces - 4) 3.048m X 2.719m
Level: Basement - Family room 7.468m X 5.182m
Level: Basement - Laundry 2.743m X 4.039m
Level: Basement - Foyer 2.539m X 2.947m
Level: Main - Bathroom (# of pieces - 4) 1.905m X 2.844m
Level: Upper - Bathroom (# of pieces - 3) 2.996m X 1.829m
Level: Upper - Living room 4.243m X 4.673m
Level: Upper - Bedroom 4.749m X 3.301m
Level: Upper - Bedroom 3.252m X 3.328m
Level: Upper - Dining room 4.42m X 2.972m
Level: Upper - Kitchen 4.42m X 2.667m
Level: Upper - Primary bedroom 4.852m X 3.734m
Level: Upper
- Listing source url Https://www.realtor.ca/real-estate/28879546/356-lake-stafford-drive-e-brooks-lakewood
- Listing type identifier Idx

$-1,219
/ Month

