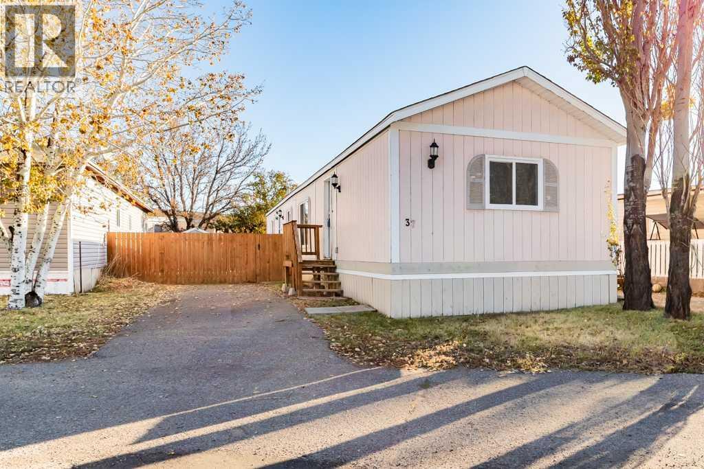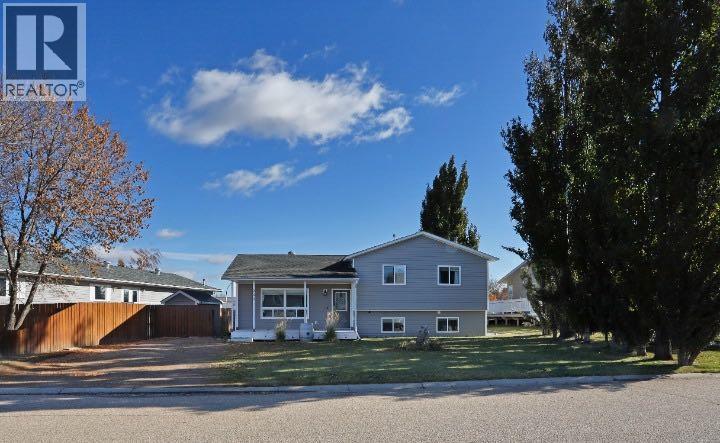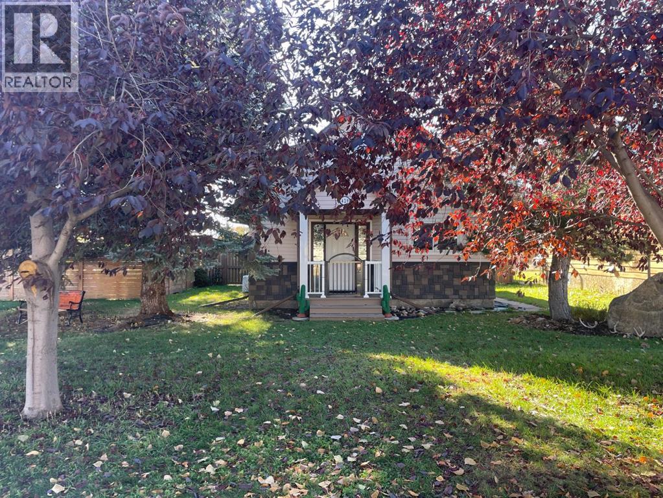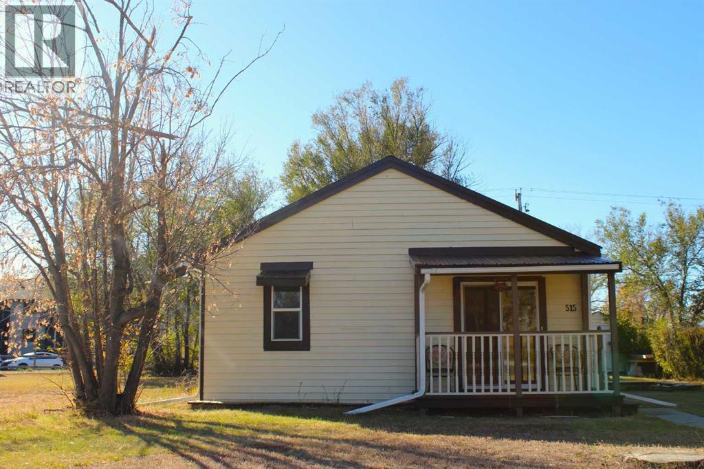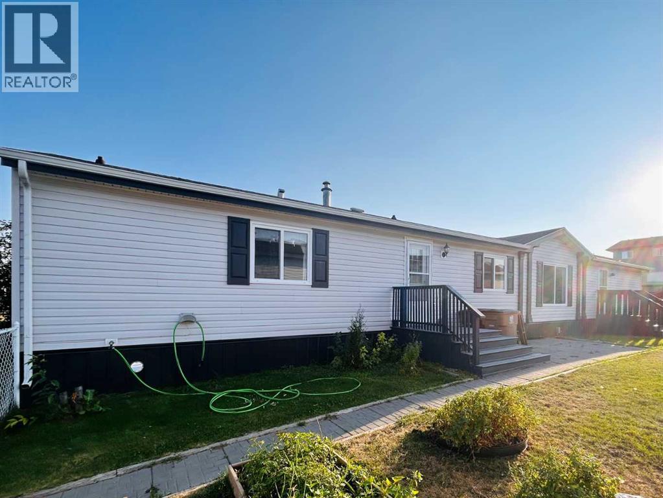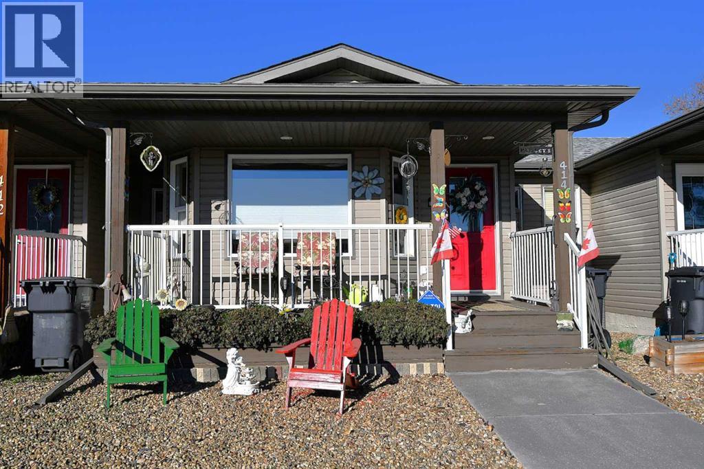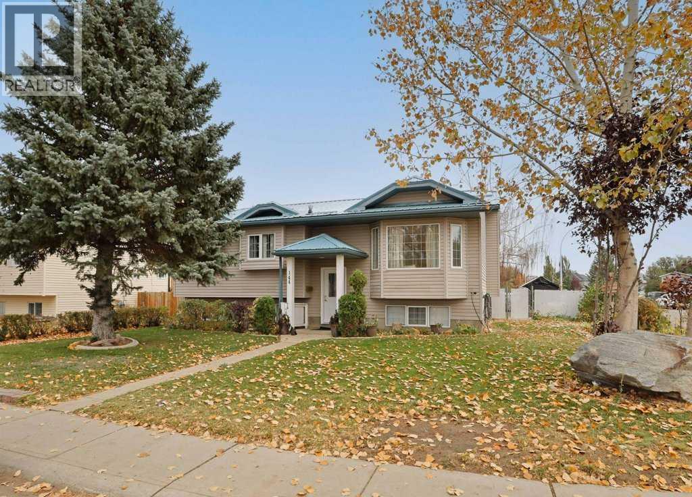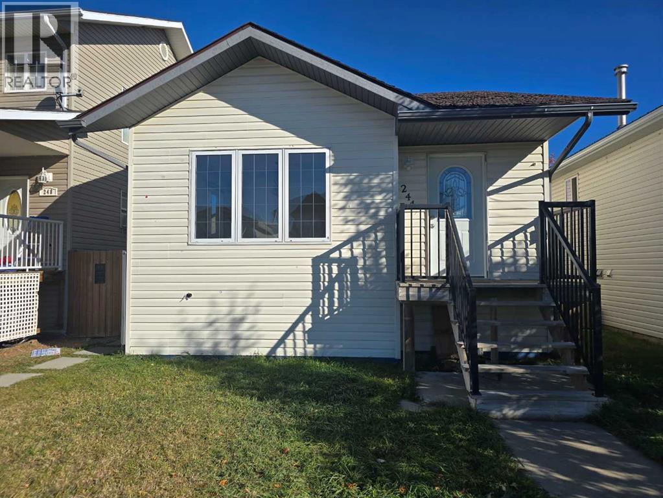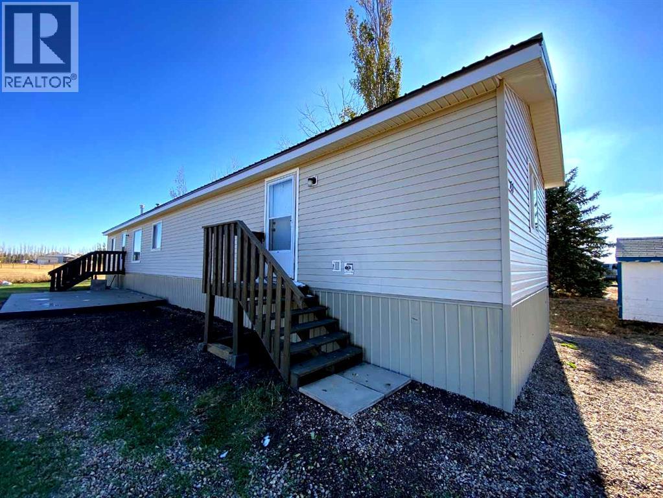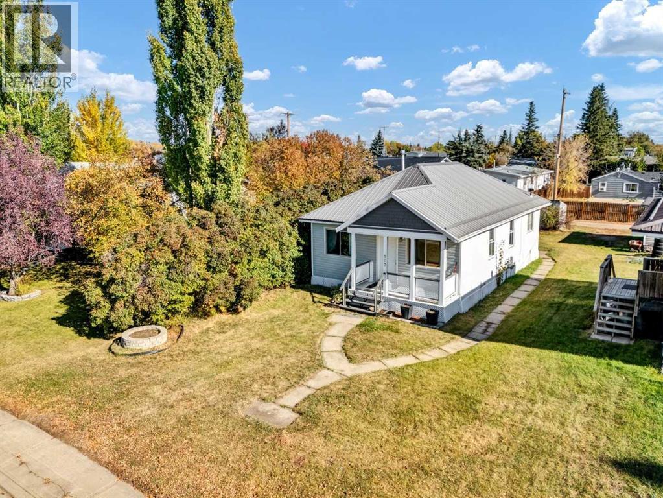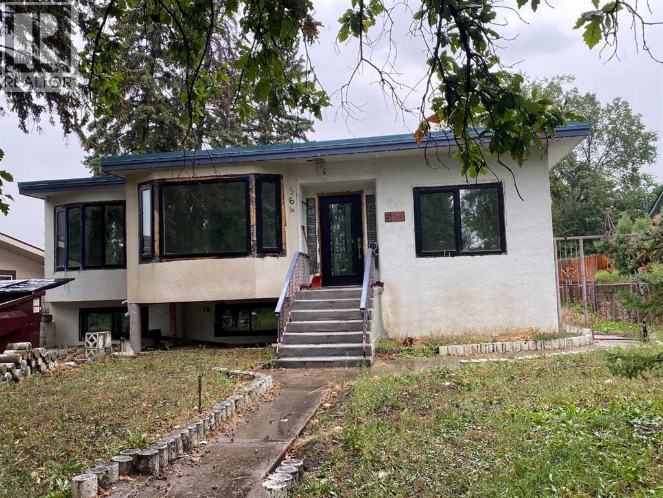
Highlights
Description
- Home value ($/Sqft)$367/Sqft
- Time on Houseful407 days
- Property typeSingle family
- StyleBungalow
- Median school Score
- Year built1953
- Garage spaces2
- Mortgage payment
A near completed renovation in the heart of Brooks and in the historic district that was once known as Orchardlea. Come and discover the potential of 2700 sqr ft. living space with six bedrooms and three bathrooms that is near completion. All the hard work and design has been completed including updated rooms, electrical, plumbing, windows, doors, flooring, and exceptional millwork. Your creative inputs could still be applied if you act fast. Updated mechanical and appliances compliment the exceptional kitchen, pantry and a master suite that creates a symphony of design and function in this mid century home. The opportunity to be a part of this completion could be yours, book a showing early and be a part of the final stages of something special. Plan ahead for a private showing. (id:63267)
Home overview
- Cooling None
- Heat source Natural gas
- Heat type High-efficiency furnace, forced air
- # total stories 1
- Fencing Fence
- # garage spaces 2
- # parking spaces 2
- Has garage (y/n) Yes
- # full baths 3
- # total bathrooms 3.0
- # of above grade bedrooms 6
- Flooring Carpeted, laminate, tile
- Subdivision Central
- Lot desc Fruit trees, garden area
- Lot dimensions 9000
- Lot size (acres) 0.21146616
- Building size 1769
- Listing # A2165176
- Property sub type Single family residence
- Status Active
- Bedroom 3.252m X 2.768m
Level: Lower - Family room 5.157m X 4.039m
Level: Lower - Bedroom 7.263m X 3.2m
Level: Lower - Bedroom 2.819m X 3.658m
Level: Lower - Bathroom (# of pieces - 3) 2.185m X 2.795m
Level: Lower - Living room 3.81m X 5.182m
Level: Main - Laundry 2.31m X 1.548m
Level: Main - Bedroom 2.591m X 2.566m
Level: Main - Bedroom 2.92m X 2.896m
Level: Main - Study 3.353m X 2.743m
Level: Main - Other 3.301m X 6.401m
Level: Main - Other 3.2m X 5.486m
Level: Main - Primary bedroom 5.182m X 3.481m
Level: Main - Bathroom (# of pieces - 3) 1.929m X 2.31m
Level: Main - Bathroom (# of pieces - 5) 2.387m X 3.709m
Level: Main - Pantry 3.328m X 2.006m
Level: Main
- Listing source url Https://www.realtor.ca/real-estate/27403108/564-5-street-w-brooks-central
- Listing type identifier Idx

$-1,733
/ Month

