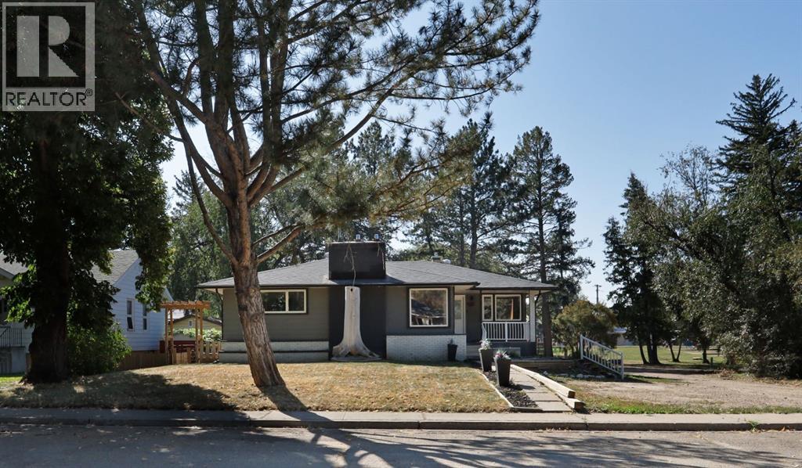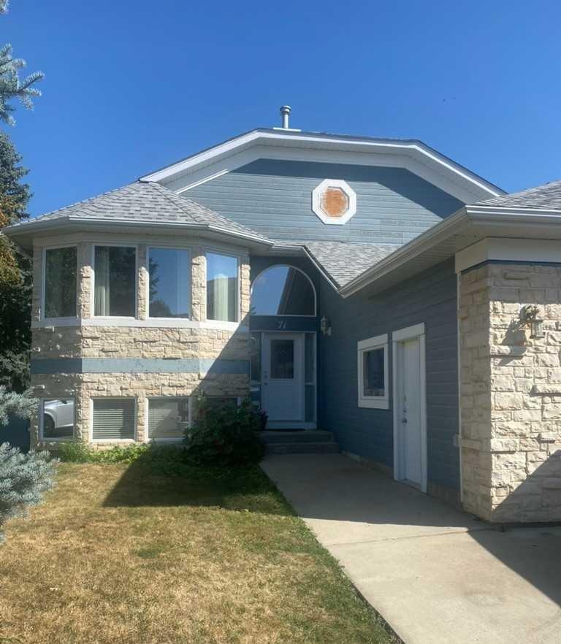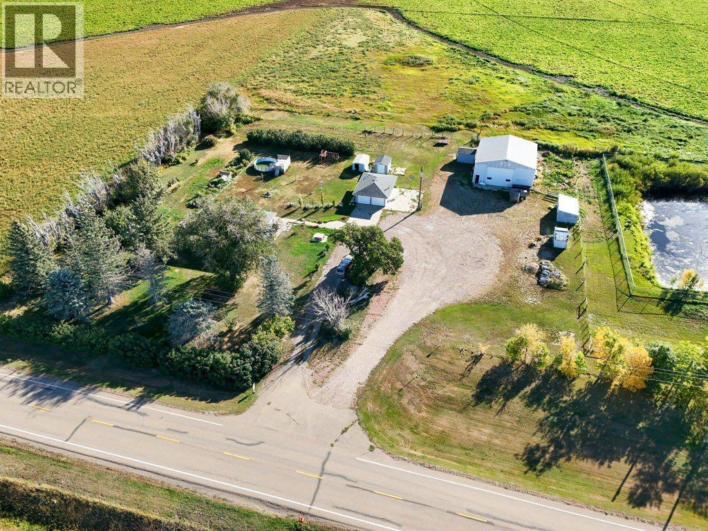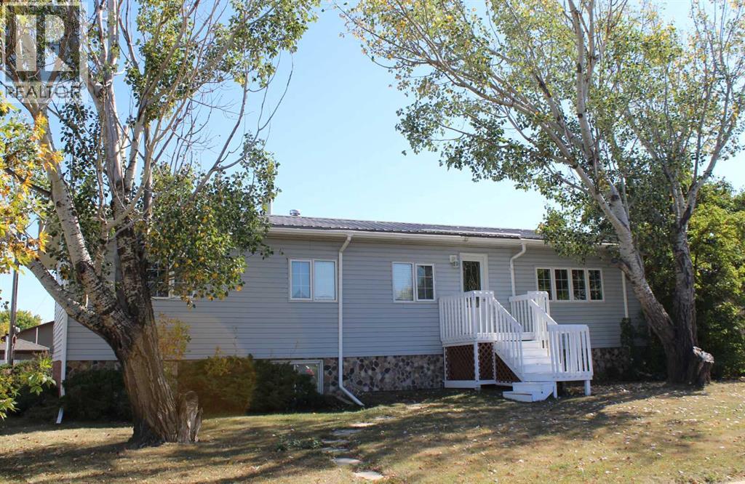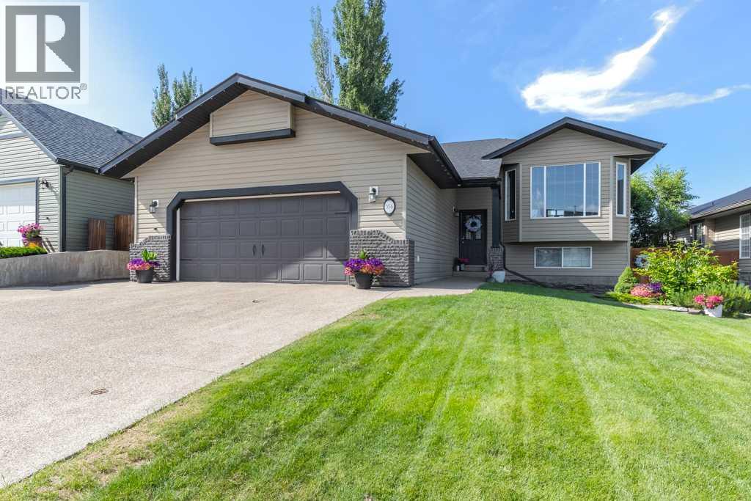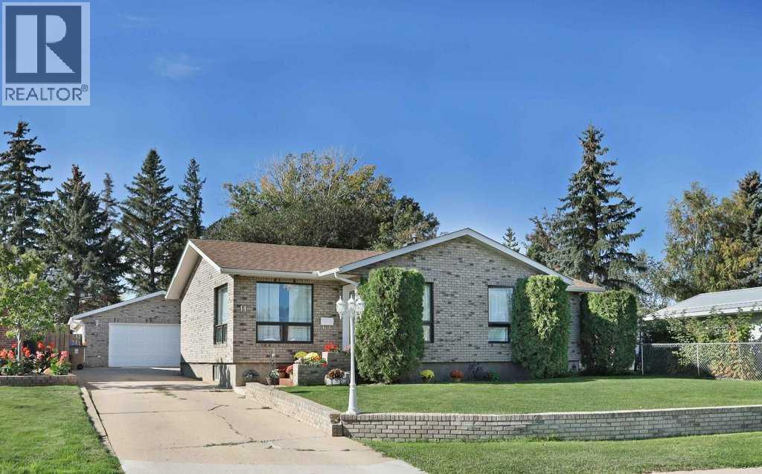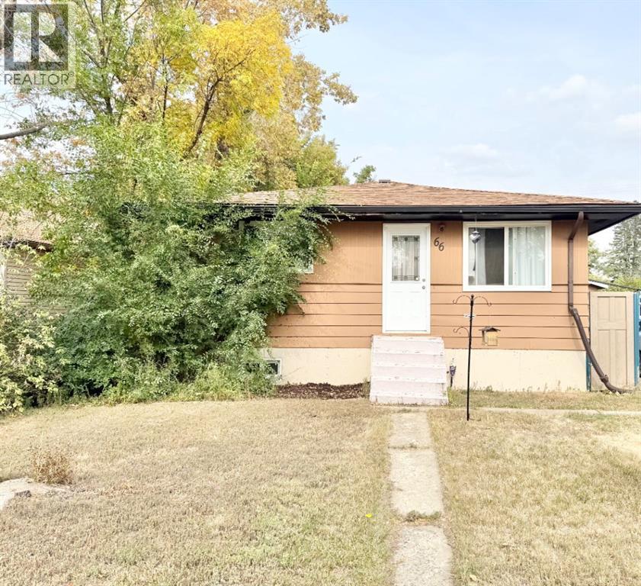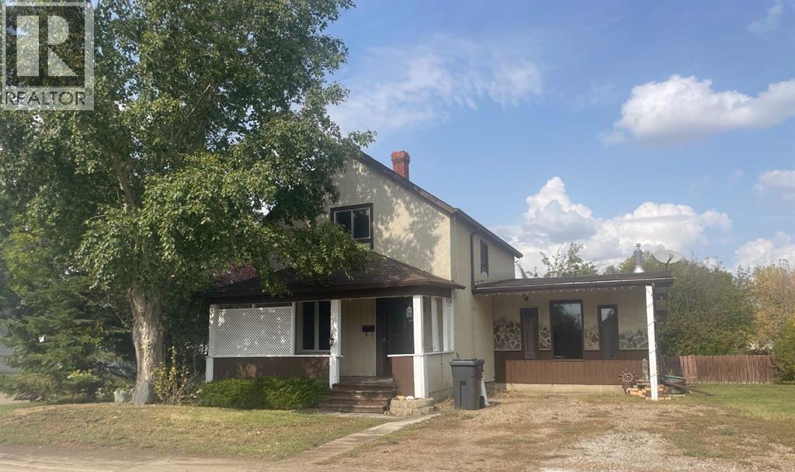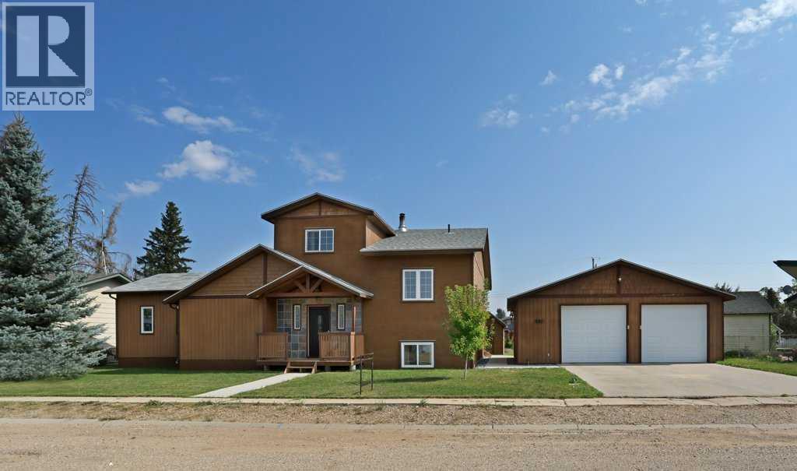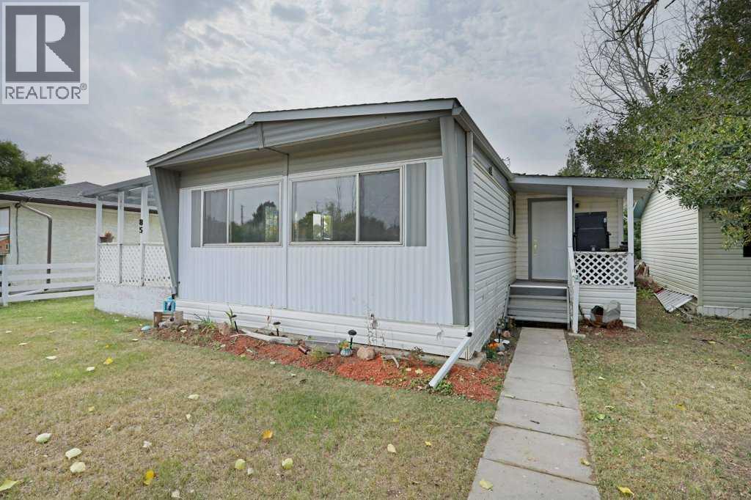
Highlights
This home is
0%
Time on Houseful
2 hours
School rated
4.6/10
Brooks
4.43%
Description
- Home value ($/Sqft)$368/Sqft
- Time on Housefulnew 2 hours
- Property typeSingle family
- StyleBi-level
- Median school Score
- Lot size5,785 Sqft
- Year built2003
- Garage spaces2
- Mortgage payment
Great location just a short stroll to Griffin School and playground areas. Private backyard with No neighbor behind you. 3 bedrooms up. 2 pc. ensuite in Primary bdrm. 3 more bedrooms down with kitchen and eating area plus full 4 pc. bathroom. Home is priced to sell as is with west wall hail damage. Shingles are very near to end of life span. No mystery here! - just a smart BUY for those prepared to do the work, provide TLC- [ TENDER LOVE + CARE ] then sleep easy - knowing you made a Grrr ate BUY *** (id:63267)
Home overview
Amenities / Utilities
- Cooling Central air conditioning
- Heat source Natural gas
- Heat type Forced air
Exterior
- Construction materials Poured concrete, wood frame
- Fencing Fence
- # garage spaces 2
- # parking spaces 6
- Has garage (y/n) Yes
Interior
- # full baths 1
- # half baths 1
- # total bathrooms 2.0
- # of above grade bedrooms 6
- Flooring Carpeted, laminate, linoleum
Location
- Subdivision Pleasant park
Lot/ Land Details
- Lot dimensions 537.4
Overview
- Lot size (acres) 0.13278973
- Building size 1056
- Listing # A2258557
- Property sub type Single family residence
- Status Active
Rooms Information
metric
- Bedroom 2.795m X 4.139m
Level: Basement - Bedroom 3.938m X 2.896m
Level: Basement - Bedroom 4.215m X 3.606m
Level: Basement - Laundry 2.768m X 1.753m
Level: Basement - Eat in kitchen 5.105m X 4.852m
Level: Basement - Furnace 2.768m X 2.286m
Level: Basement - Bathroom (# of pieces - 4) 2.566m X 2.158m
Level: Main - Dining room 2.438m X 3.557m
Level: Main - Primary bedroom 3.024m X 3.682m
Level: Main - Living room 4.42m X 5.31m
Level: Main - Bedroom 2.743m X 2.768m
Level: Main - Kitchen 2.591m X 3.429m
Level: Main - Bedroom 2.591m X 2.768m
Level: Main - Bathroom (# of pieces - 2) 1.119m X 2.362m
Level: Main
SOA_HOUSEKEEPING_ATTRS
- Listing source url Https://www.realtor.ca/real-estate/28892686/60-pleasant-park-road-w-brooks-pleasant-park
- Listing type identifier Idx
The Home Overview listing data and Property Description above are provided by the Canadian Real Estate Association (CREA). All other information is provided by Houseful and its affiliates.

Lock your rate with RBC pre-approval
Mortgage rate is for illustrative purposes only. Please check RBC.com/mortgages for the current mortgage rates
$-1,037
/ Month25 Years fixed, 20% down payment, % interest
$
$
$
%
$
%
Schedule a viewing
No obligation or purchase necessary, cancel at any time

