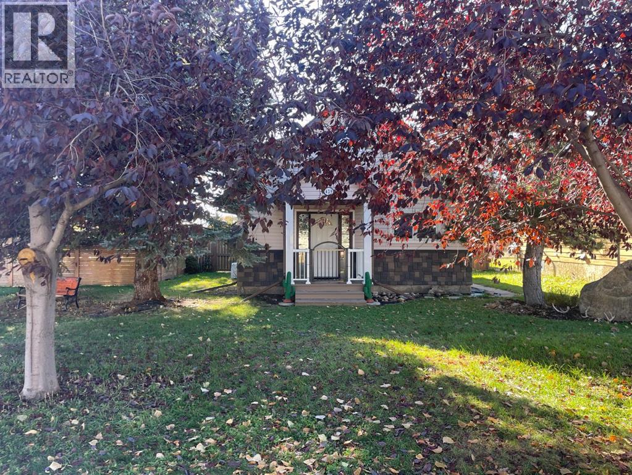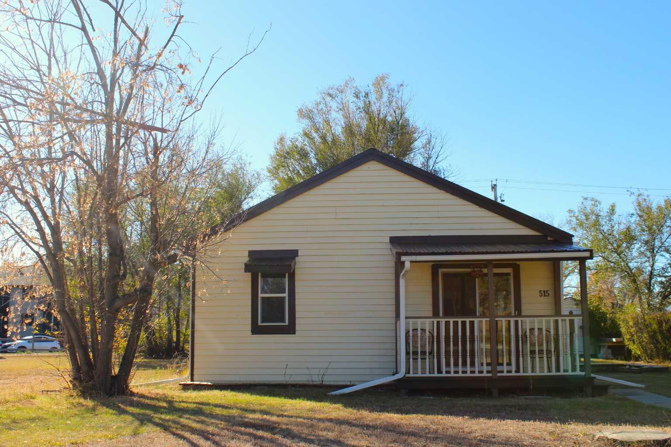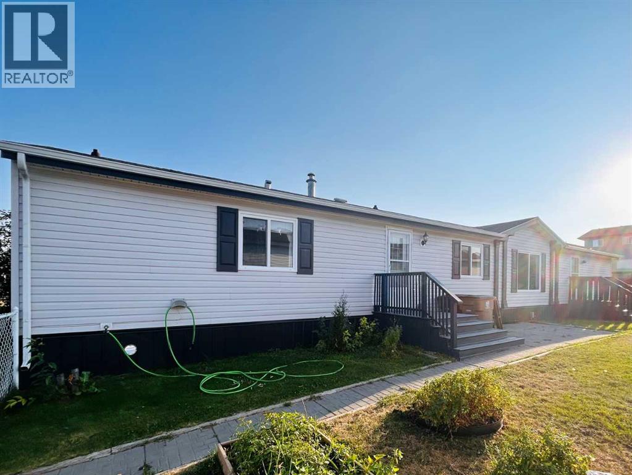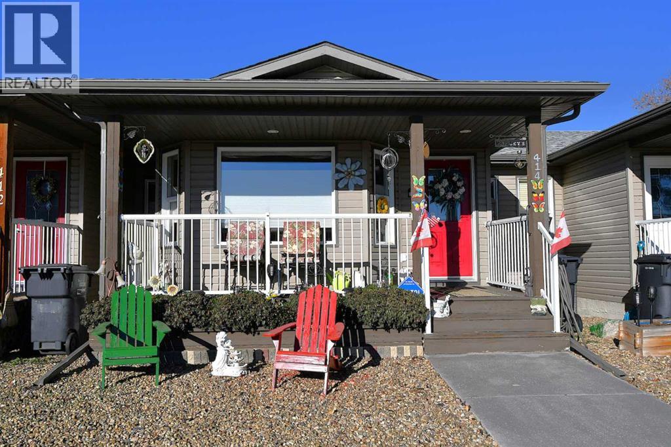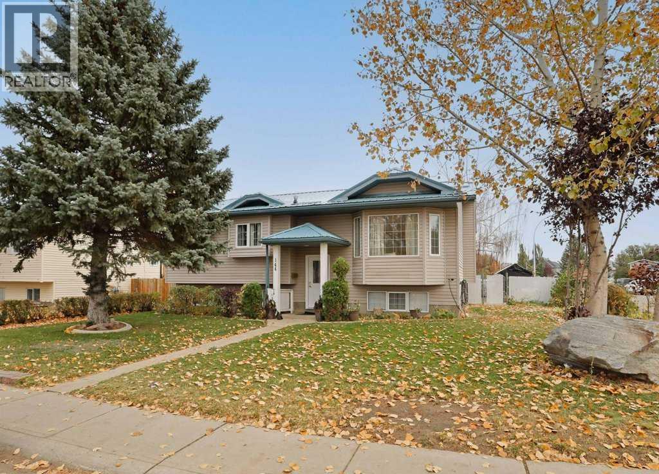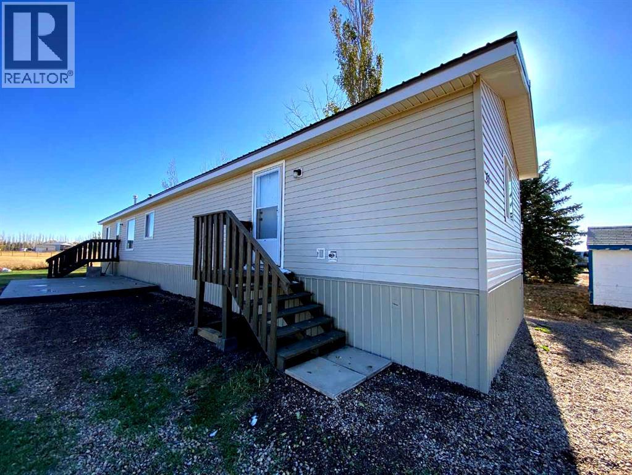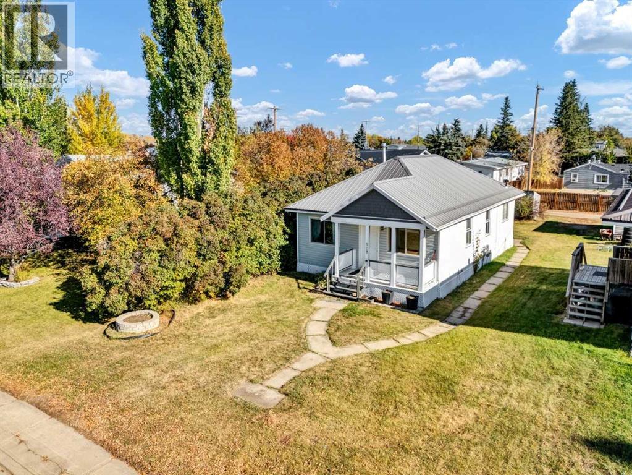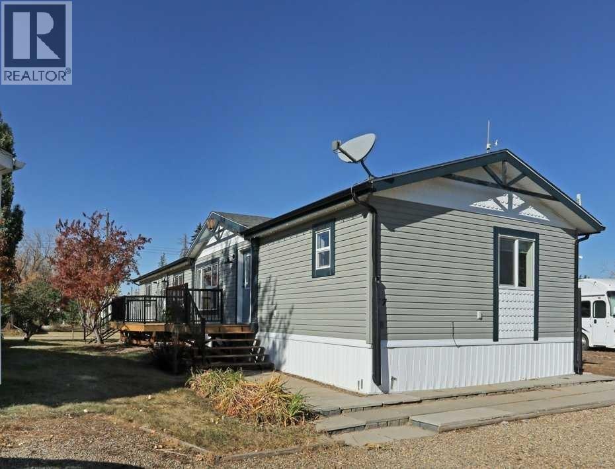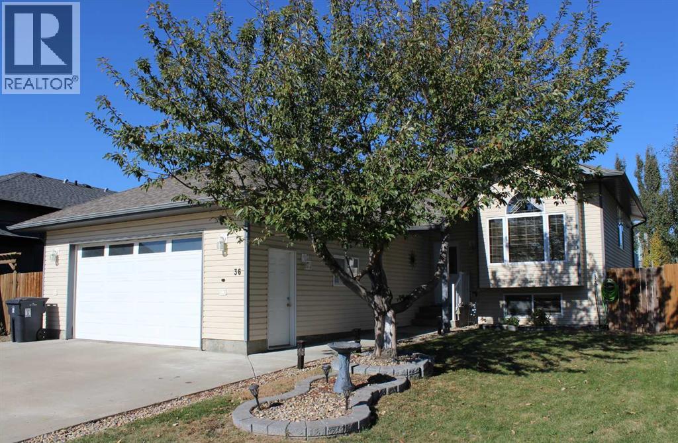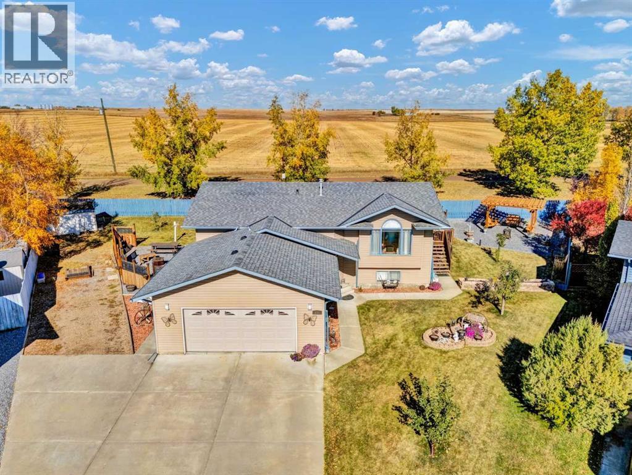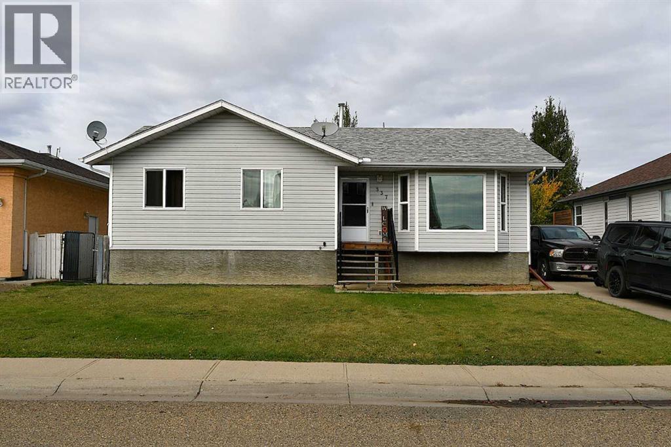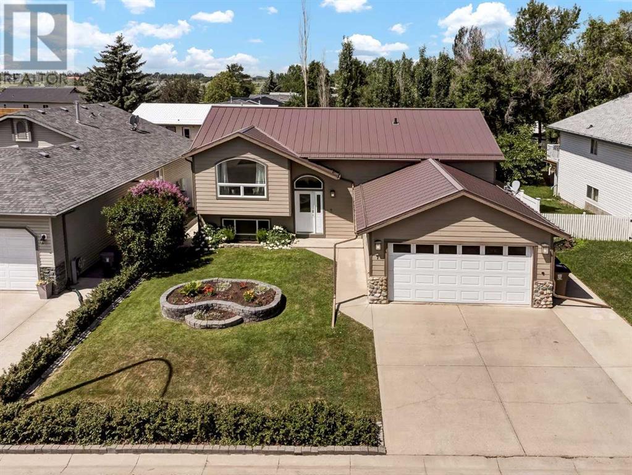
Highlights
Description
- Home value ($/Sqft)$394/Sqft
- Time on Houseful127 days
- Property typeSingle family
- StyleBi-level
- Median school Score
- Lot size5,813 Sqft
- Year built2002
- Garage spaces2
- Mortgage payment
Home is where this deck is... W O W! Welcome to 7 Park Place, a highly sought location in a quiet, private neighbourhood in Brooks, Alberta. This bright, open bi-level home has 3 bedrooms upstairs, and 2 down. The large WALKOUT basement features the most incredible bathroom, complete with custom walk in shower and soaker tub with a TV! This solid, well built 2002 home with attached heated garage has the best of the best, with updated Furnace, Central A/C and Hot water tank! And the HUGE Buyer Bonus - the exterior!!!! Metal roof, Hardy Plank siding and the most impressively finished, covered deck, complete with Trex decking, metal railing, pine ceilings, lighting, fan and natural gas BBQ hookups! This home is an exciting find! It's time to get moving! (id:63267)
Home overview
- Cooling Central air conditioning
- Heat source Natural gas
- Heat type Forced air
- Fencing Fence
- # garage spaces 2
- # parking spaces 4
- Has garage (y/n) Yes
- # full baths 3
- # total bathrooms 3.0
- # of above grade bedrooms 5
- Flooring Carpeted, laminate, tile
- Has fireplace (y/n) Yes
- Subdivision Uplands
- Lot dimensions 540
- Lot size (acres) 0.13343216
- Building size 1319
- Listing # A2229911
- Property sub type Single family residence
- Status Active
- Bathroom (# of pieces - 4) 3.024m X 4.139m
Level: Basement - Laundry 4.063m X 3.962m
Level: Basement - Family room 6.91m X 7.977m
Level: Basement - Bedroom 3.176m X 2.844m
Level: Basement - Kitchen 3.429m X 3.581m
Level: Main - Bedroom 3.277m X 3.886m
Level: Main - Bathroom (# of pieces - 3) 2.362m X 1.881m
Level: Main - Bedroom 3.252m X 3.481m
Level: Main - Bathroom (# of pieces - 4) 3.124m X 2.134m
Level: Main - Dining room 3.405m X 3.581m
Level: Main - Living room 4.243m X 5.258m
Level: Main - Bedroom 2.871m X 3.481m
Level: Main - Primary bedroom 4.167m X 3.581m
Level: Main
- Listing source url Https://www.realtor.ca/real-estate/28476050/7-park-place-w-brooks-uplands
- Listing type identifier Idx

$-1,385
/ Month

