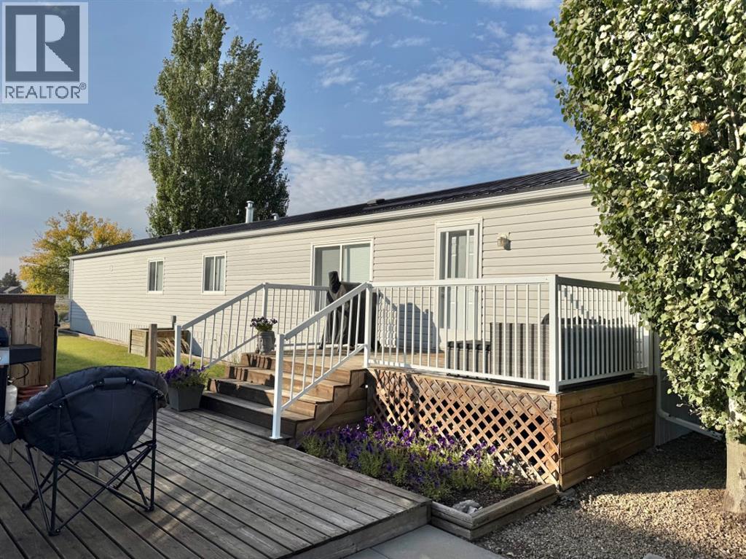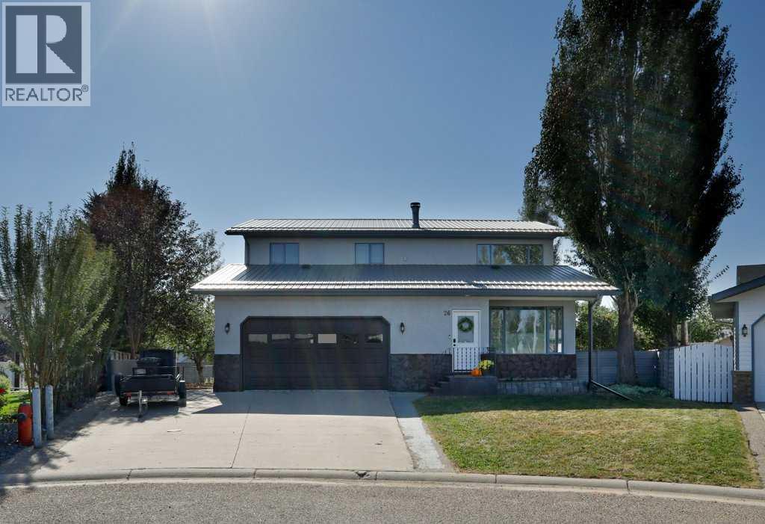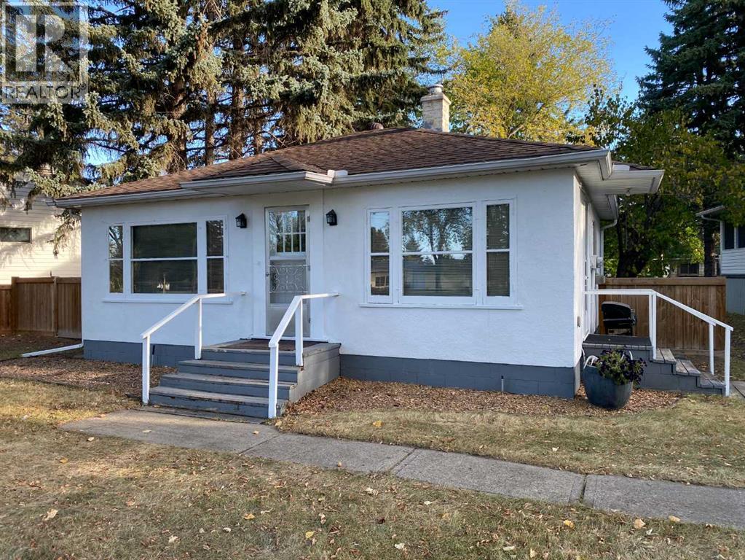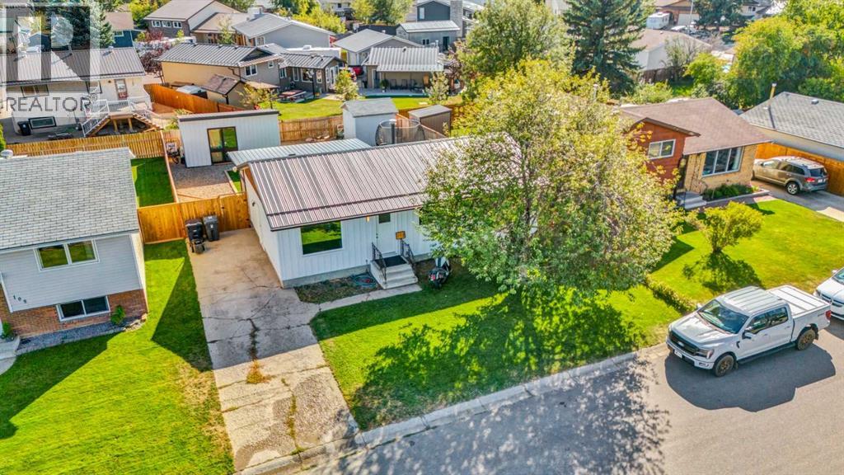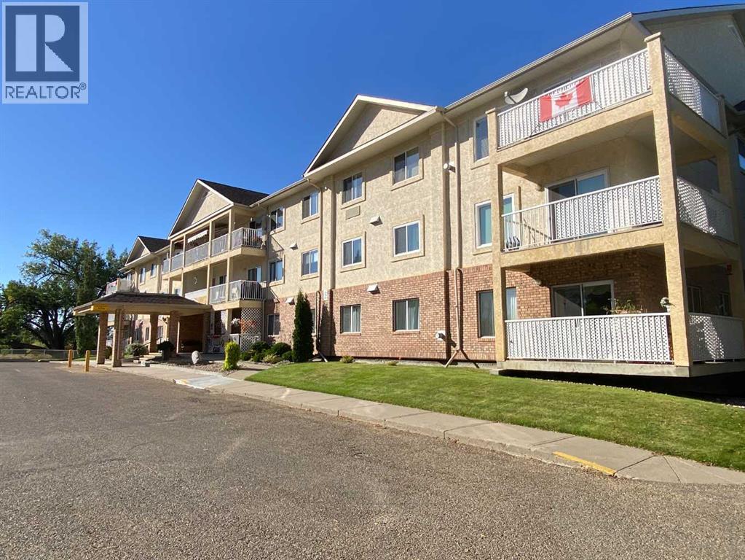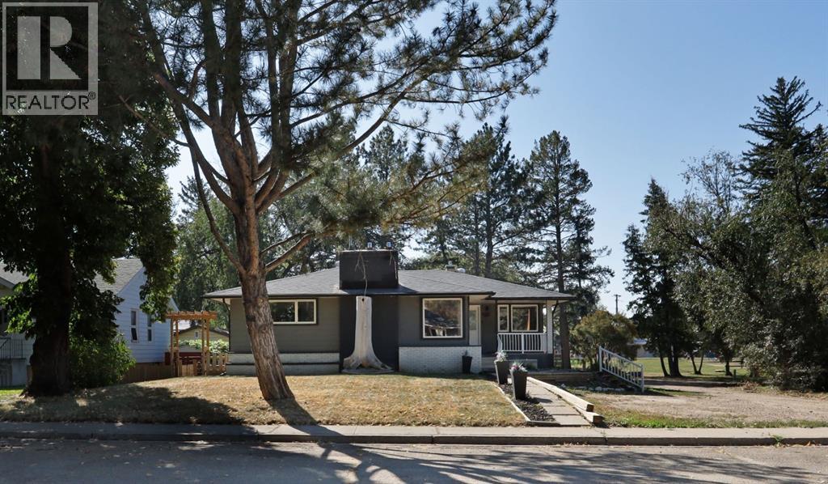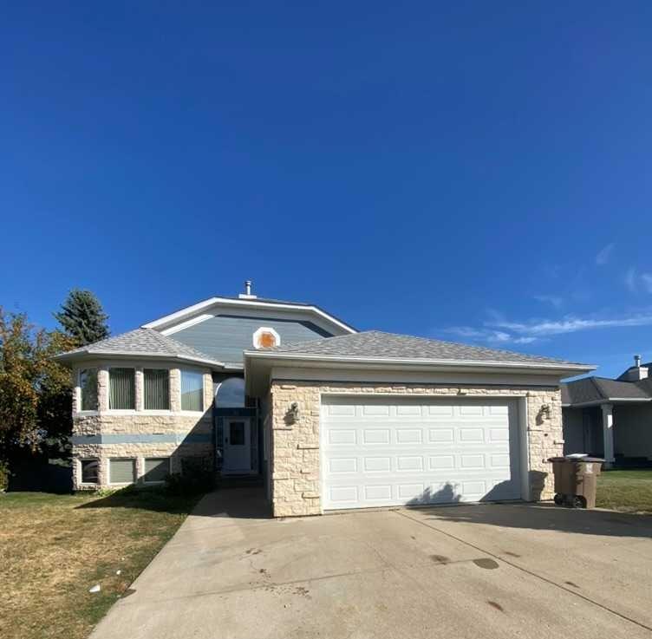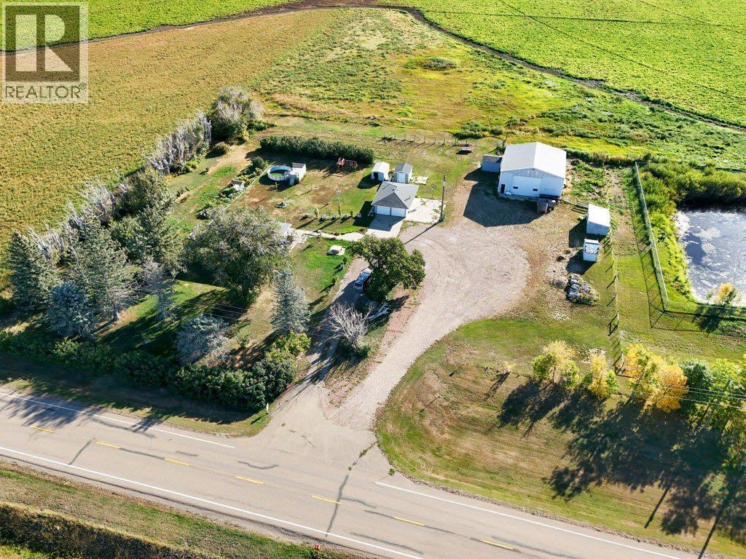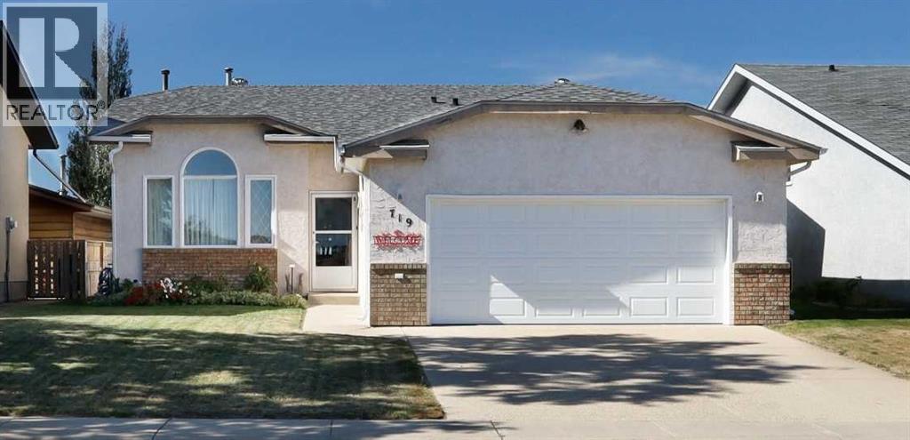
Highlights
Description
- Home value ($/Sqft)$412/Sqft
- Time on Housefulnew 4 hours
- Property typeSingle family
- StyleBungalow
- Median school Score
- Lot size462 Sqft
- Year built1991
- Garage spaces2
- Mortgage payment
Step into unmatched elegance with this beautifully maintained 4-bedroom, 3-bath home, where style and craftsmanship shine in every detail. Thoughtfully designed with ornate finishes throughout, countless hours of care and attention have created a home that feels both unique and welcoming. Offering over 2200 sq. ft. of living space, this residence also presents the possibility of easily adding additional bedrooms, making it adaptable for growing families or those seeking extra flexibility. Recent upgrades, including a two-year-old roof and a pristine epoxy-finished garage floor, highlight the pride of ownership and meticulous upkeep.From the intricate details to the timeless charm, this home sets a standard of elegance that is rarely seen. As a special note, the exquisite chandeliers on the main floor will not remain, but the seller is providing a $500 credit to the buyer in their place. The back deck is a unique and welcoming patio deck, with tranquil and tasteful landscaping. in the front are unparalleled views of the pond and morning sun. A rare opportunity to own a home where every corner tells a story—schedule your private showing. (id:63267)
Home overview
- Cooling None
- Heat source Natural gas
- Heat type Forced air
- # total stories 1
- Construction materials Wood frame
- Fencing Fence
- # garage spaces 2
- # parking spaces 4
- Has garage (y/n) Yes
- # full baths 3
- # total bathrooms 3.0
- # of above grade bedrooms 4
- Flooring Carpeted, ceramic tile, laminate
- Has fireplace (y/n) Yes
- Community features Lake privileges
- Subdivision Parkland_broo
- Lot dimensions 42.96
- Lot size (acres) 0.010615271
- Building size 1287
- Listing # A2260959
- Property sub type Single family residence
- Status Active
- Bedroom 4.039m X 3.024m
Level: Lower - Bathroom (# of pieces - 4) 3.453m X 1.524m
Level: Lower - Furnace 2.006m X 3.048m
Level: Lower - Recreational room / games room 11.735m X 9.296m
Level: Lower - Bedroom 2.795m X 4.243m
Level: Main - Kitchen 2.719m X 3.225m
Level: Main - Dining room 3.353m X 3.911m
Level: Main - Bathroom (# of pieces - 3) 2.262m X 2.185m
Level: Main - Bedroom 2.743m X 3.886m
Level: Main - Primary bedroom 3.453m X 4.395m
Level: Main - Bathroom (# of pieces - 4) 2.262m X 2.006m
Level: Main - Living room 3.862m X 6.072m
Level: Main
- Listing source url Https://www.realtor.ca/real-estate/28928437/719-parkland-drive-e-brooks-parklandbroo
- Listing type identifier Idx

$-1,413
/ Month

