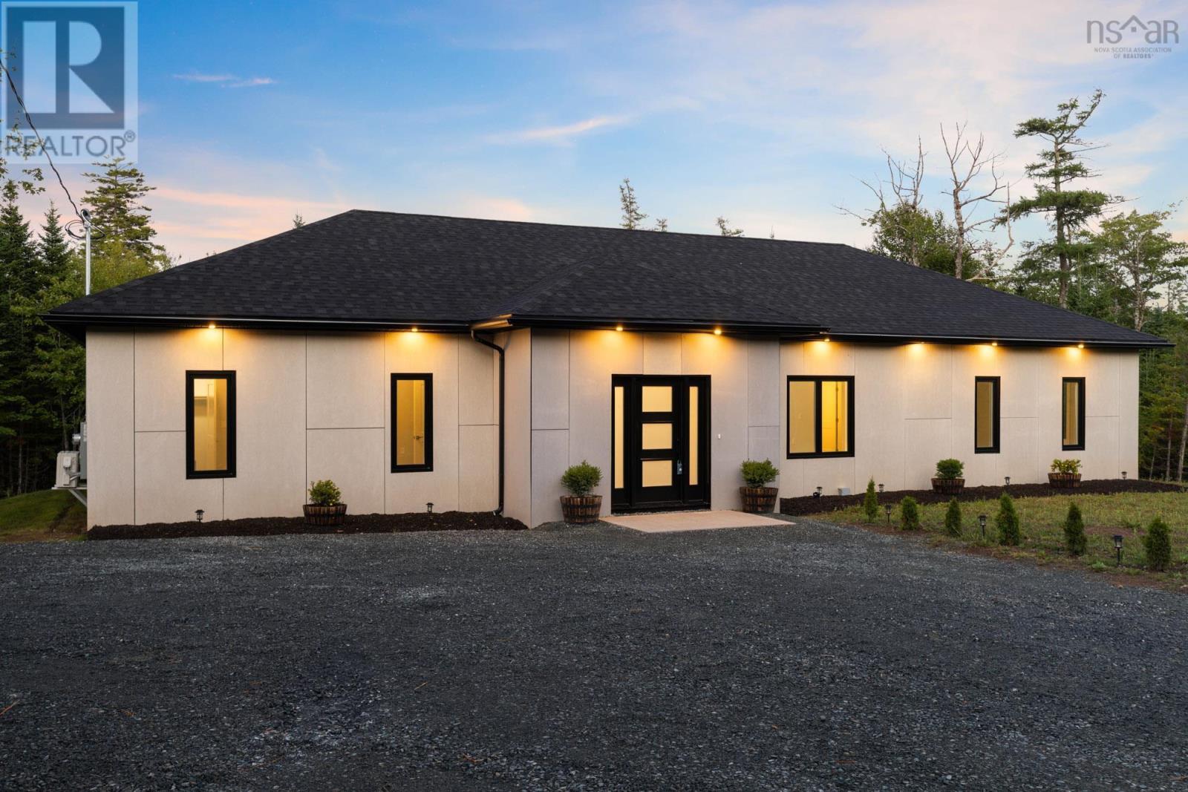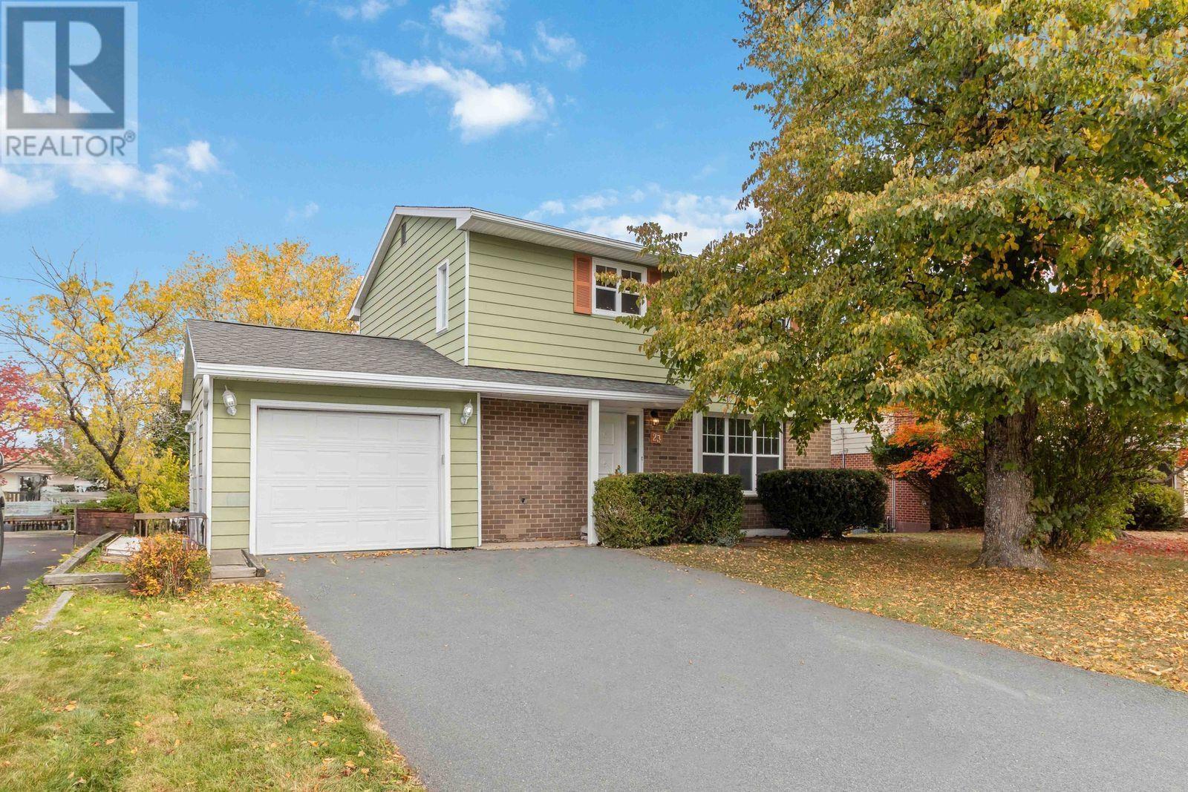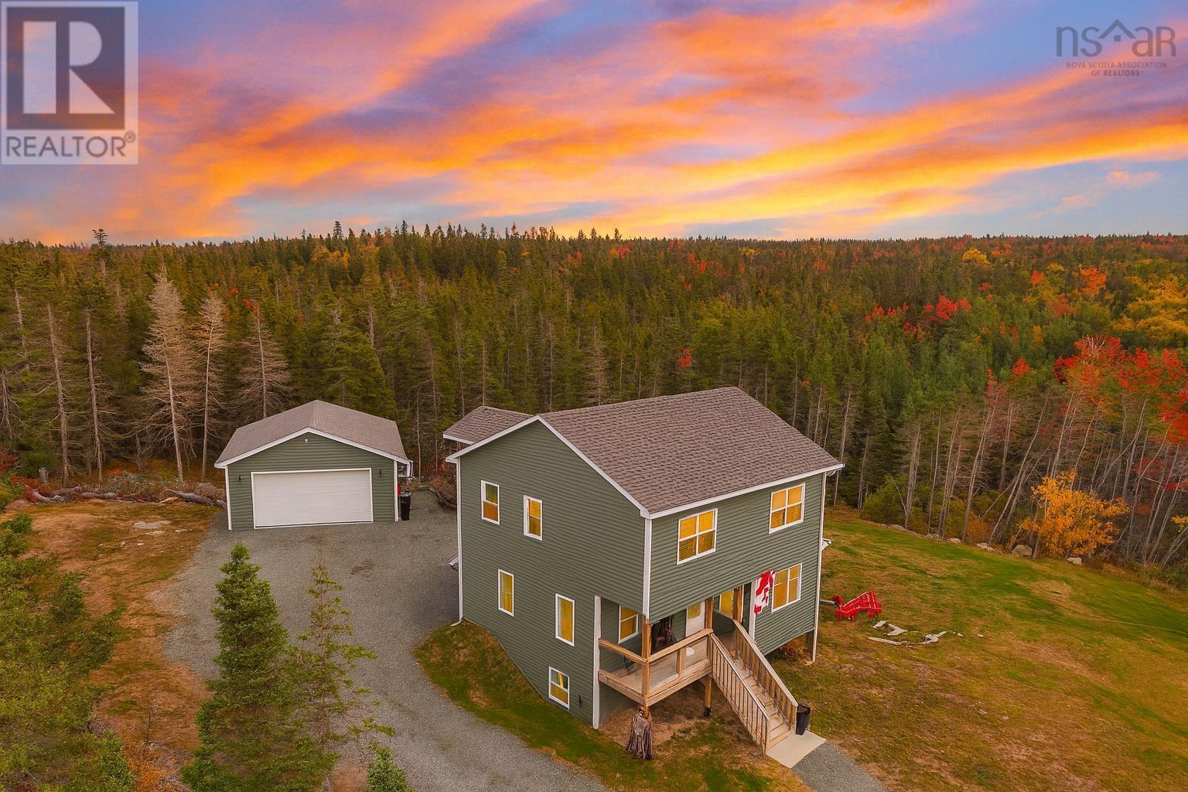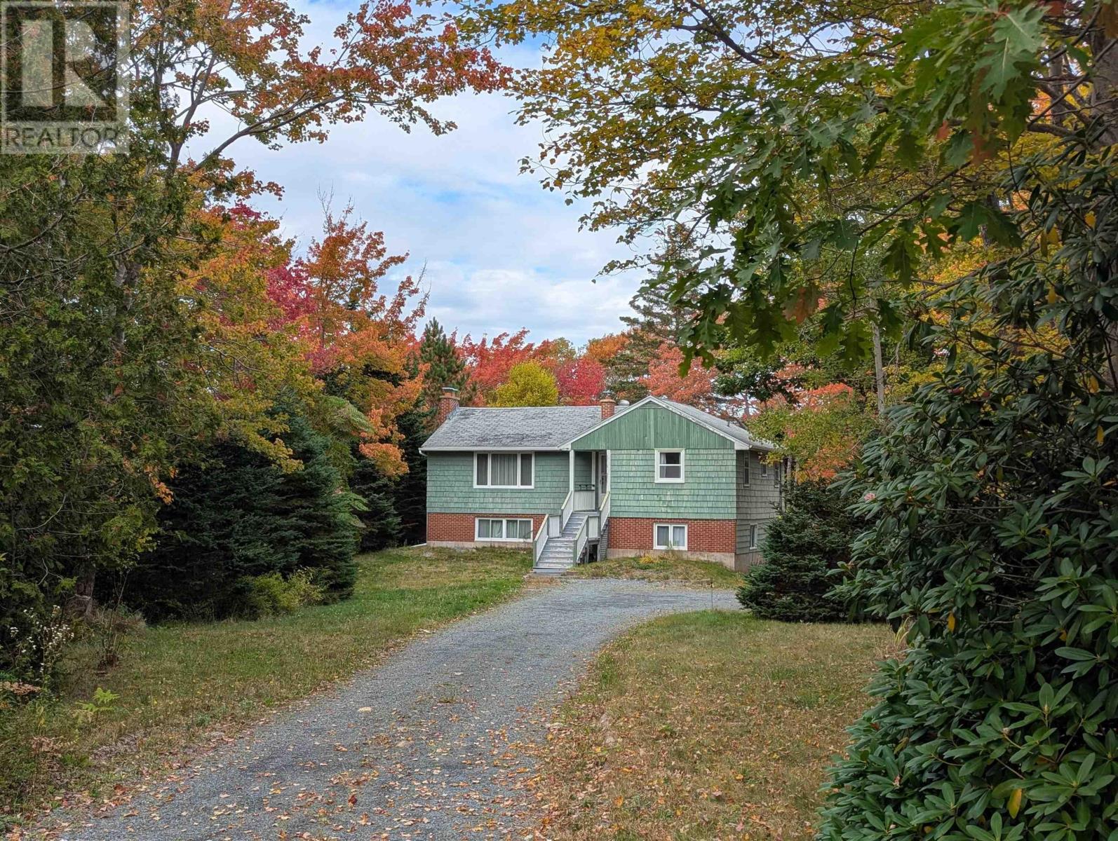
114 Brookside Dr
114 Brookside Dr
Highlights
Description
- Home value ($/Sqft)$331/Sqft
- Time on Houseful57 days
- Property typeSingle family
- Neighbourhood
- Lot size1.52 Acres
- Mortgage payment
**Stunning New Construction - Your Dream Home Awaits!** Welcome to your new sanctuary! This spacious one-level 3-bedroom, 3-bathroom home is nestled in a peaceful country setting, just moments away from elementary and junior high schools. Step inside to discover an open-concept design that seamlessly blends modern living with comfort. With four energy-efficient heat pumps, youll enjoy year-round climate control while maintaining a cozy atmosphere. The manicured yard offers the perfect backdrop for outdoor entertaining or peaceful relaxation. Versatility is key, as this home features the option to easily transform part of the living space into a charming bedroom or vibrant rec room, perfect for guests or family gatherings. Oh, did we mention, six new appliances included... Dont miss this opportunity to embrace serene country living with all the conveniences at your doorstep! Schedule your tour today! (id:63267)
Home overview
- Cooling Heat pump
- Sewer/ septic Septic system
- # total stories 1
- # full baths 2
- # half baths 1
- # total bathrooms 3.0
- # of above grade bedrooms 3
- Flooring Vinyl plank
- Community features School bus
- Subdivision Brookside
- Directions 2060222
- Lot desc Partially landscaped
- Lot dimensions 1.52
- Lot size (acres) 1.52
- Building size 2205
- Listing # 202521537
- Property sub type Single family residence
- Status Active
- Bedroom 10.3m X 11.6m
Level: Main - Ensuite (# of pieces - 2-6) 6.11m X 8.6m
Level: Main - Utility 20.2m X 8.6m
Level: Main - Bathroom (# of pieces - 1-6) 5.2m X 8.7m
Level: Main - Bathroom (# of pieces - 1-6) 5.3m X 5.7m
Level: Main - Primary bedroom 13.2m X 12.7m
Level: Main - Bedroom 11.1m X 11.5m
Level: Main - Family room 13.2m X 12.7m
Level: Main - Kitchen 23.11m X 12.1m
Level: Main - Dining room 15.11m X 25.6m
Level: Main - Foyer 7.8m X 9.1m
Level: Main
- Listing source url Https://www.realtor.ca/real-estate/28773579/114-brookside-drive-brookside-brookside
- Listing type identifier Idx

$-1,946
/ Month












