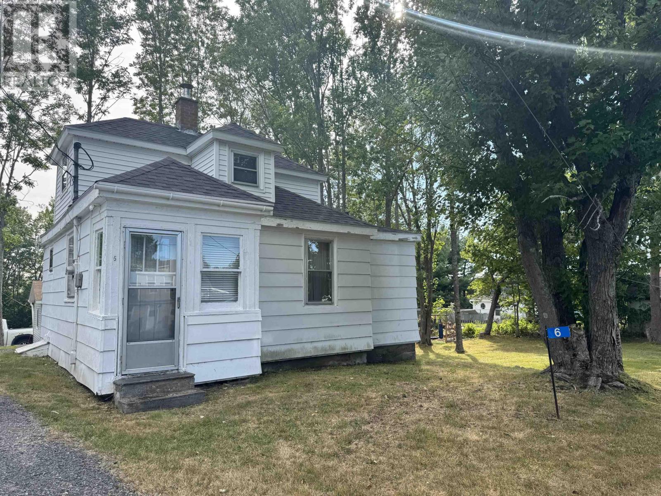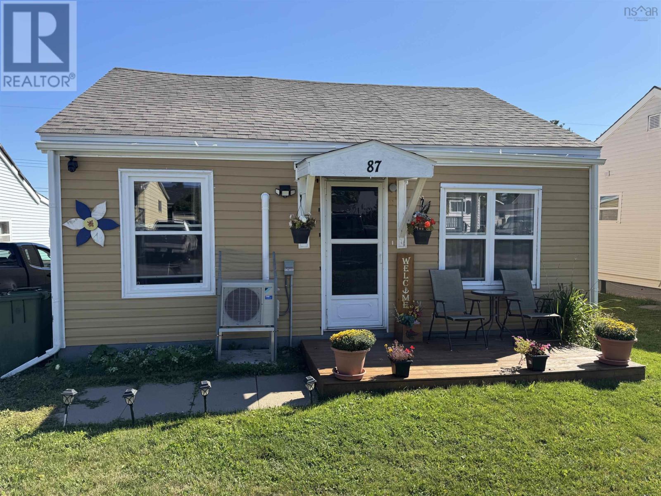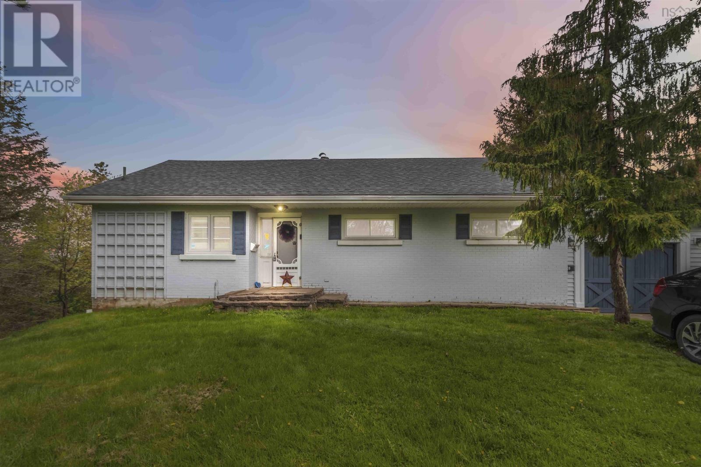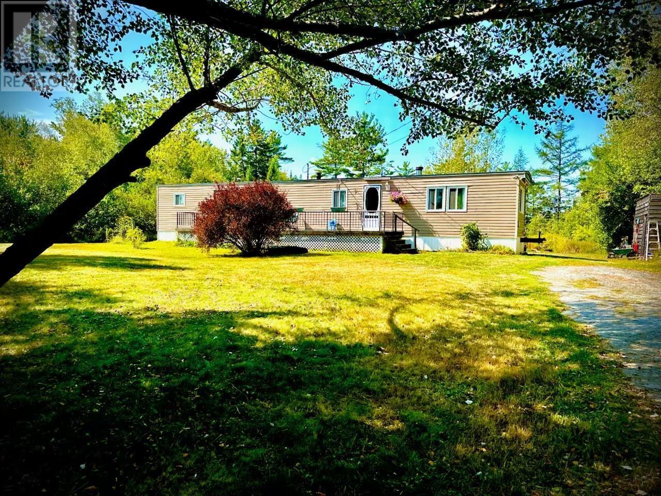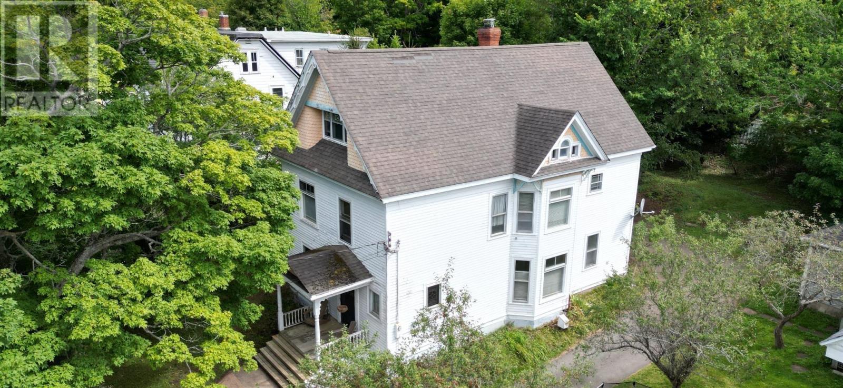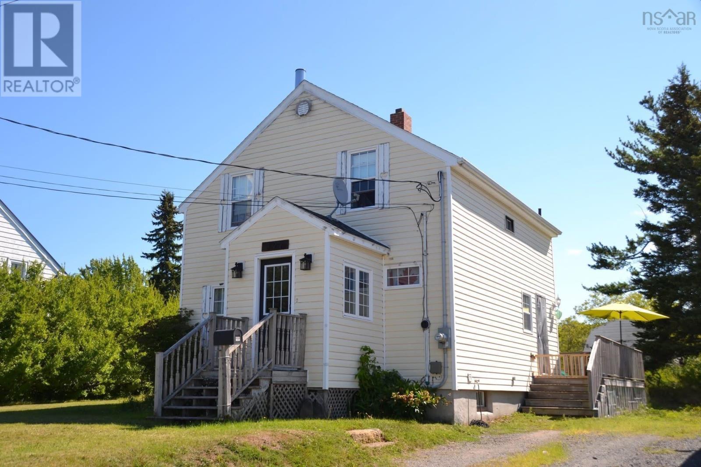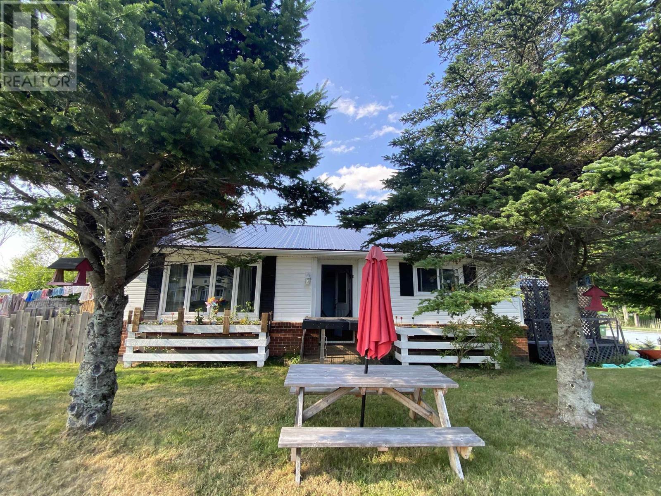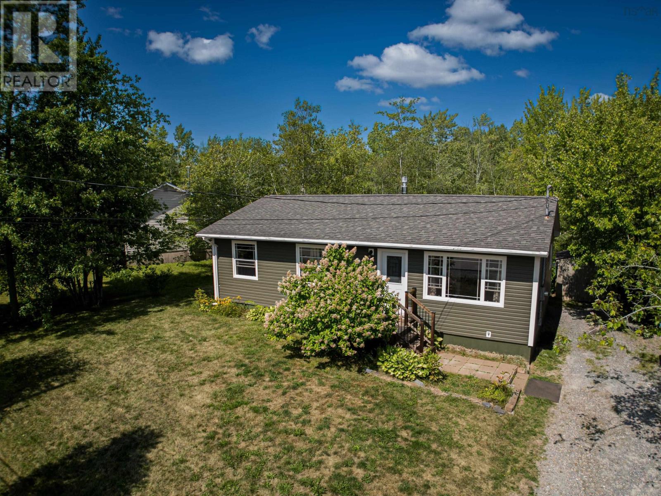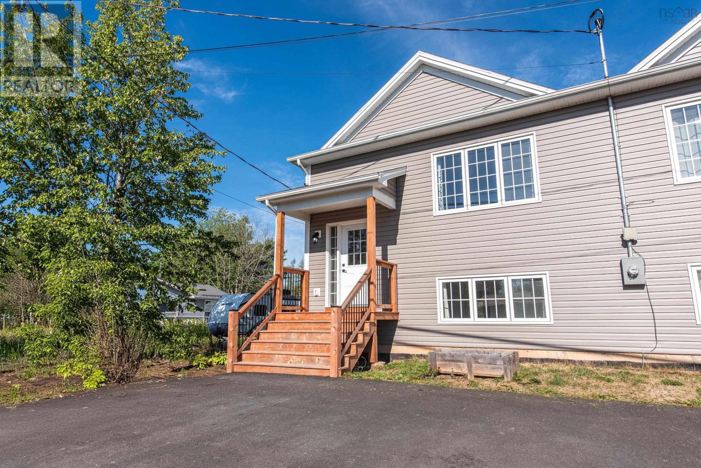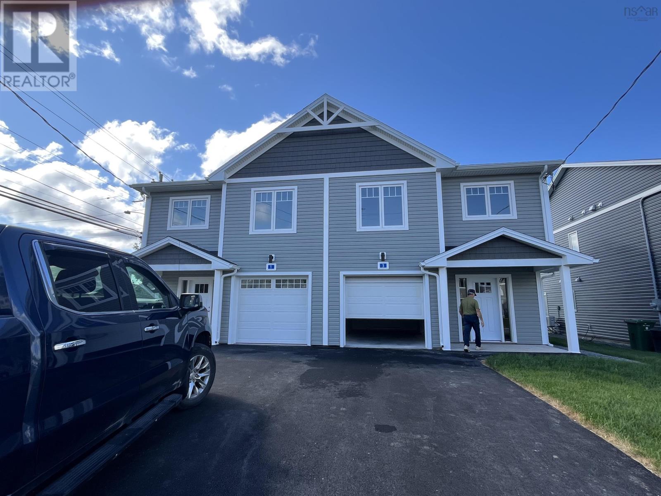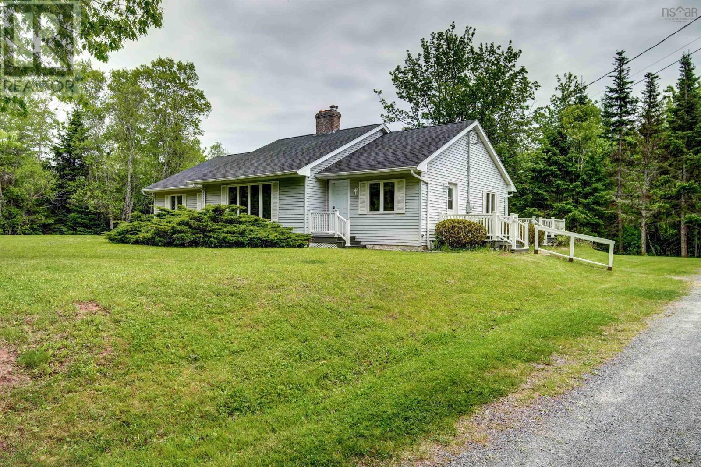
122 Saxby Ln
122 Saxby Ln
Highlights
Description
- Home value ($/Sqft)$262/Sqft
- Time on Houseful84 days
- Property typeSingle family
- StyleBungalow
- Neighbourhood
- Lot size1.23 Acres
- Mortgage payment
Welcome to 122 Saxby Lane a beautifully updated bungalow nestled on an expansive, private lot in one of Bible Hills most sought-after neighborhoods. Set near the end of a quiet cul-de-sac, this home offers both space and serenity, all just minutes from local amenities and highway access. Since its last listing, the property has seen numerous upgrades, including brand new engineered hardwood floors throughout (2025), a fresh interior paint job (2025), updates to the septic system, offering peace of mind for years to come. The homes spacious layout includes a formal living room, sunroom, and a flexible family/dining room combination, large kitchen with pantry, 3 spacious bedrooms, and 1.5 bathrooms providing both comfort and functionality. Multiple heating options including electric baseboard, a heat pump, propane fireplace, wood fireplace, and wood stove ensure year-round comfort. The large, open basement offers endless potential for development. Whether youre looking for privacy, convenience, or room to grow, this timeless home checks all the boxes. (id:63267)
Home overview
- Cooling Wall unit, heat pump
- Sewer/ septic Septic system
- # total stories 1
- # full baths 1
- # half baths 1
- # total bathrooms 2.0
- # of above grade bedrooms 3
- Flooring Engineered hardwood, tile
- Subdivision Brookside
- Lot desc Landscaped
- Lot dimensions 1.23
- Lot size (acres) 1.23
- Building size 1908
- Listing # 202514586
- Property sub type Single family residence
- Status Active
- Bedroom 10m X NaNm
Level: Main - Family room 18m X NaNm
Level: Main - Primary bedroom 14m X NaNm
Level: Main - Bathroom (# of pieces - 1-6) NaNm X NaNm
Level: Main - Living room 14m X NaNm
Level: Main - Kitchen NaNm X NaNm
Level: Main - Bedroom 10m X NaNm
Level: Main - Bathroom (# of pieces - 1-6) 6m X NaNm
Level: Main - Sunroom 15m X NaNm
Level: Main
- Listing source url Https://www.realtor.ca/real-estate/28465547/122-saxby-lane-brookside-brookside
- Listing type identifier Idx

$-1,333
/ Month

