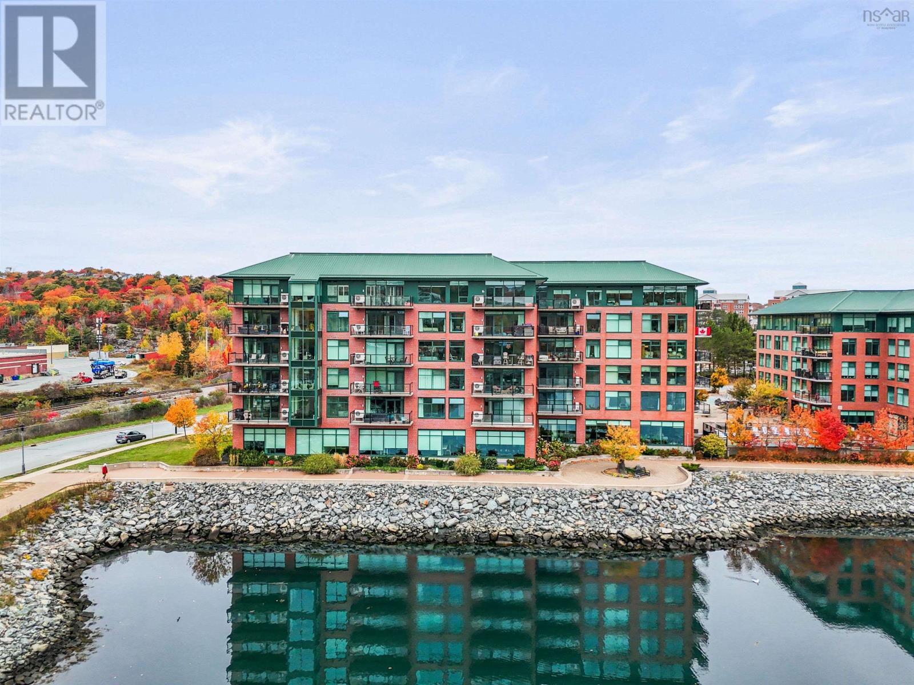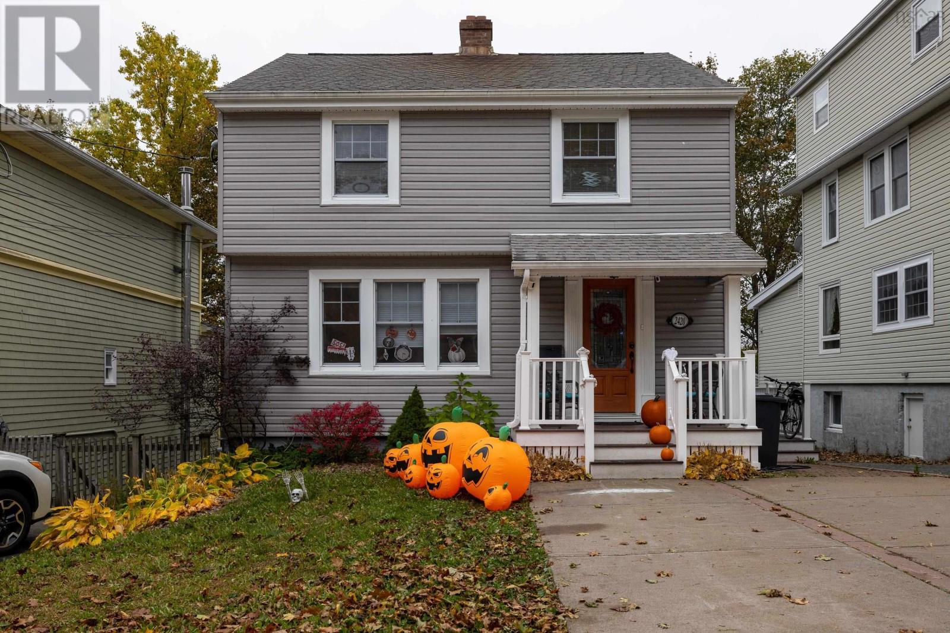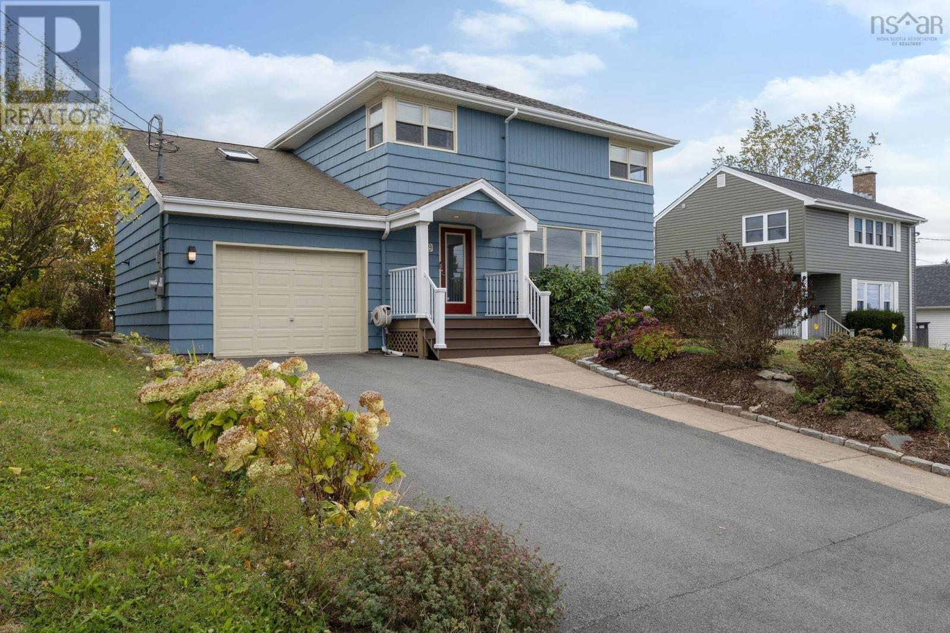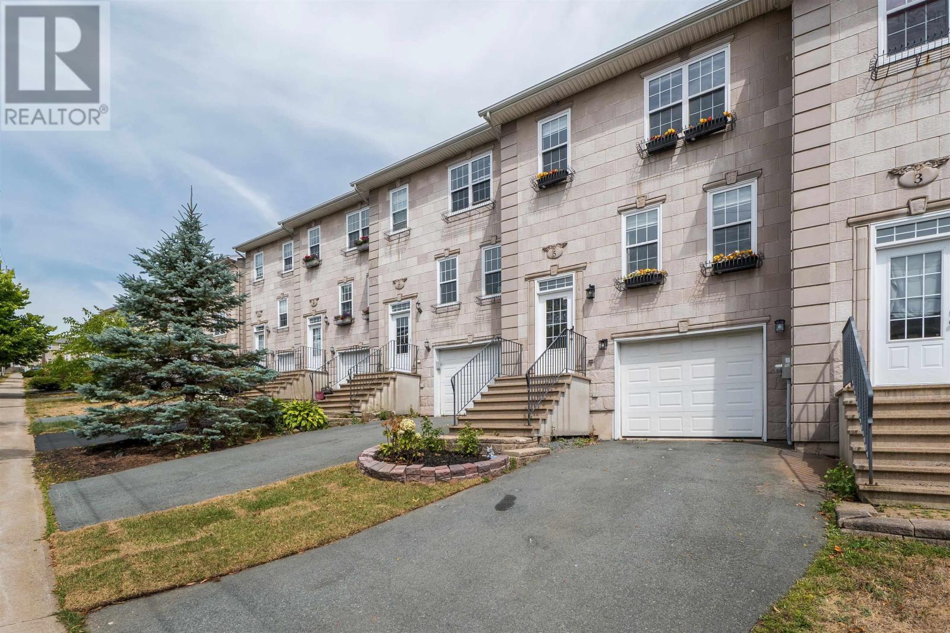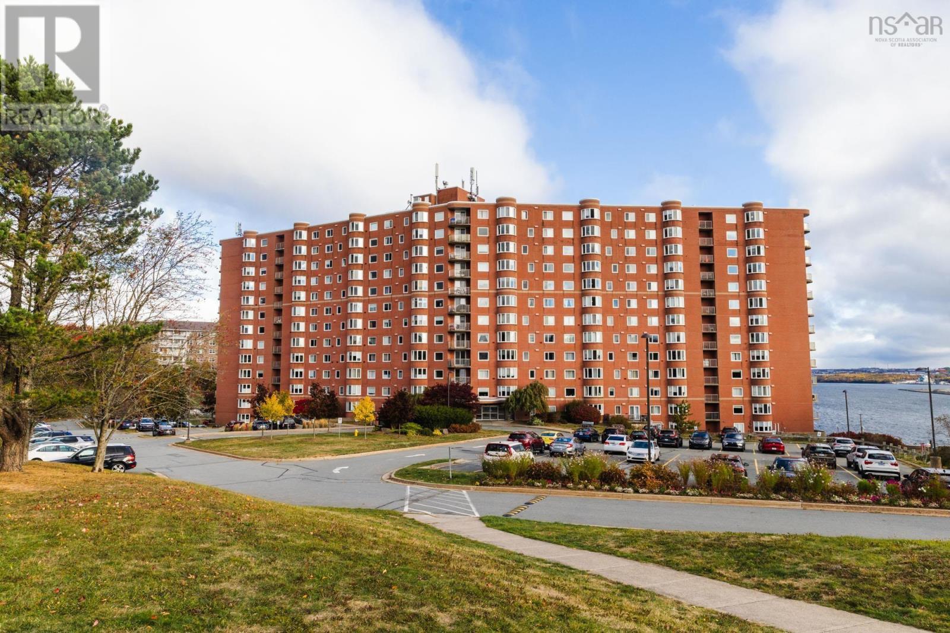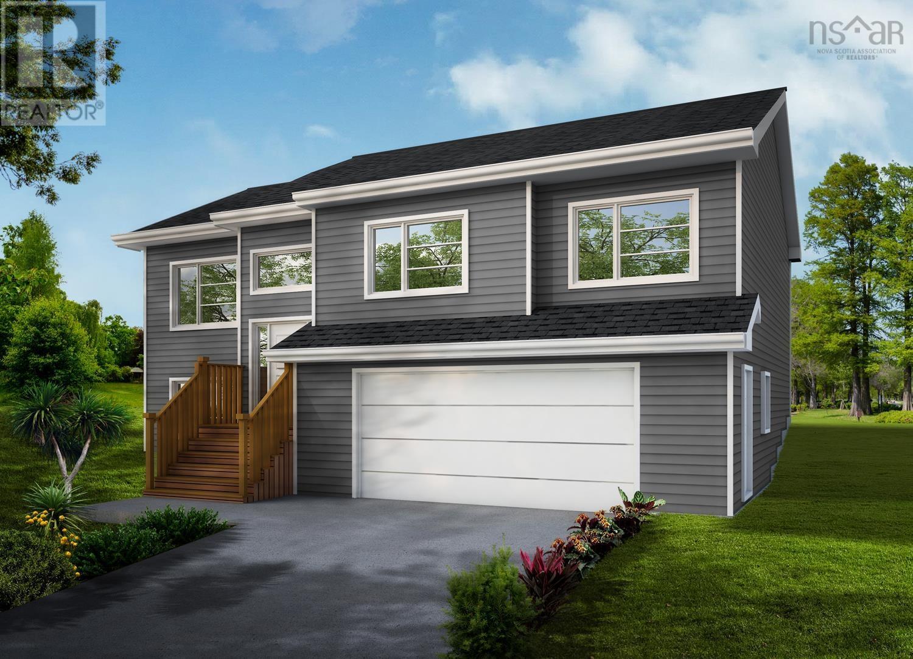
Highlights
Description
- Home value ($/Sqft)$311/Sqft
- Time on Houseful58 days
- Property typeSingle family
- Neighbourhood
- Lot size1.47 Acres
- Year built2018
- Mortgage payment
Ramar Home's The Magnolia is a 4-bedroom, 2 bath split-entry offering a modern open concept living area perfect for entertaining, with a large kitchen island and a dining room that will hold even the biggest dining table. And, next summer, you will be hosting all the family barbeques on your private back deck. Three bedrooms and two full baths complete this level, including the main floor master with 4-piece ensuite. There is a large finished rec room in the basement and a fourth bedroom and third bath. The built-in double garage is perfect for parking and storage. Home includes a wide variety of standard selections or can be upgraded to suit your tastes. Hideaway Trail may just be the perfect place to build your custom dream home.**Home is under construction. Photos are an artist rendering of a "Magnolia" and show some optional upgrades. Please contact listing agent for full list of inclusions** Call today to start planning your custom build. (id:63267)
Home overview
- Cooling Heat pump
- Sewer/ septic Septic system
- # total stories 1
- Has garage (y/n) Yes
- # full baths 3
- # total bathrooms 3.0
- # of above grade bedrooms 4
- Flooring Laminate, tile
- Subdivision Brookside
- Lot dimensions 1.4741
- Lot size (acres) 1.47
- Building size 2217
- Listing # 202520653
- Property sub type Single family residence
- Status Active
- Laundry irreg
Level: Lower - Family room 20.2m X 15.7m
Level: Lower - Bedroom 13m X 11m
Level: Lower - Bathroom (# of pieces - 1-6) 8.7m X 5.1m
Level: Lower - Living room 13m X 11.6m
Level: Main - Dining room 13m X 11.6m
Level: Main - Bedroom 12.4m X 10.4m
Level: Main - Other Walk in closet
Level: Main - Ensuite (# of pieces - 2-6) 9m X 8.6m
Level: Main - Bedroom 10.2m X NaNm
Level: Main - Kitchen 14.6m X 12.1m
Level: Main - Primary bedroom 13.6m X 12.4m
Level: Main - Bathroom (# of pieces - 1-6) 8.6m X 5.4m
Level: Main
- Listing source url Https://www.realtor.ca/real-estate/28735025/lot-310-220-hideaway-trail-brookside-brookside
- Listing type identifier Idx

$-1,840
/ Month

