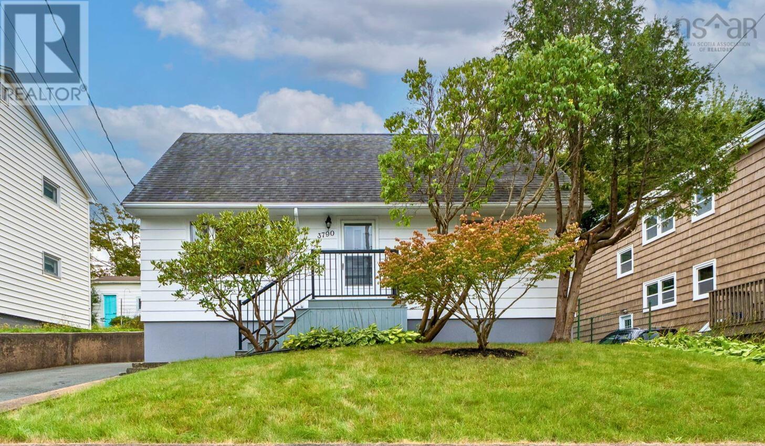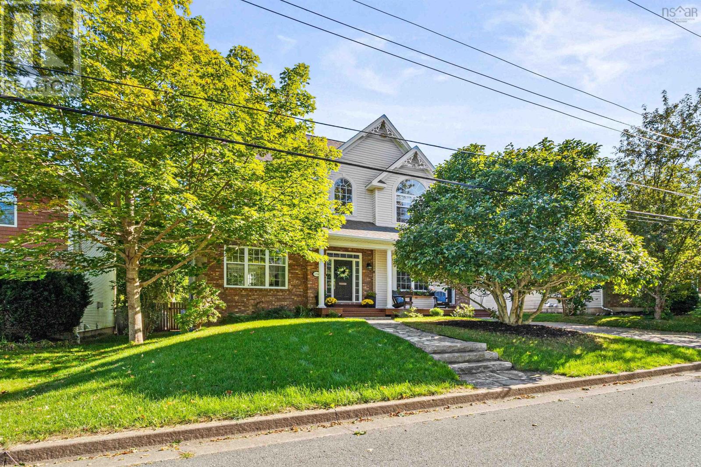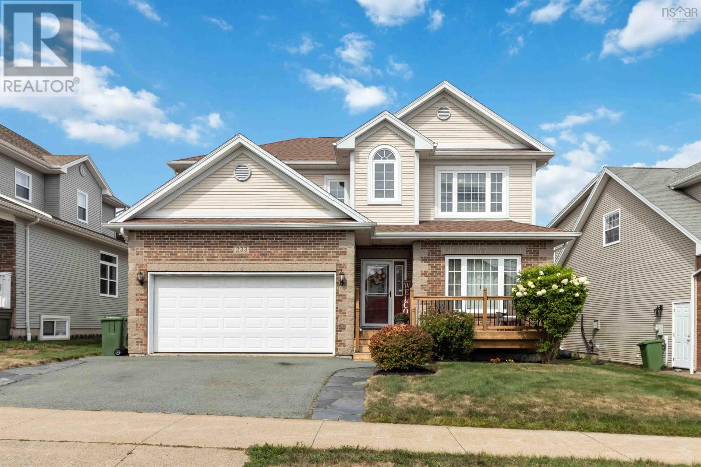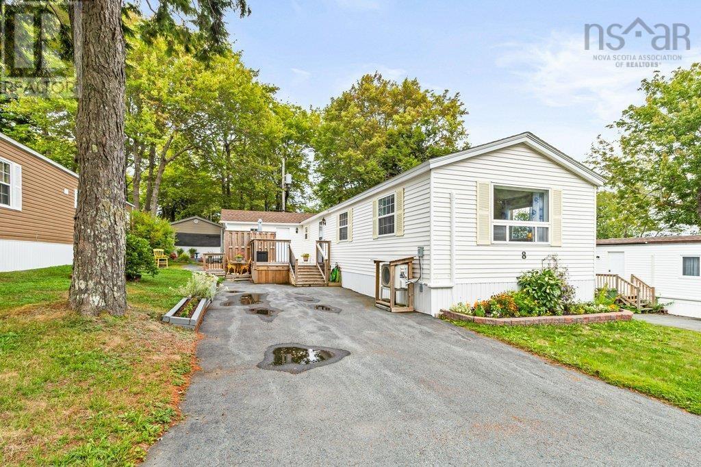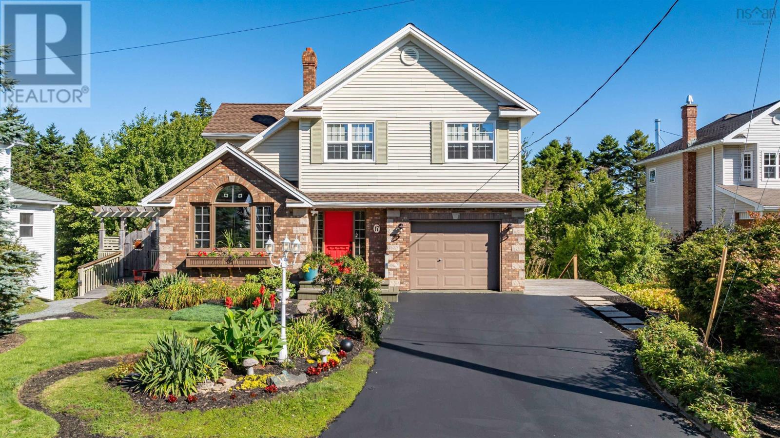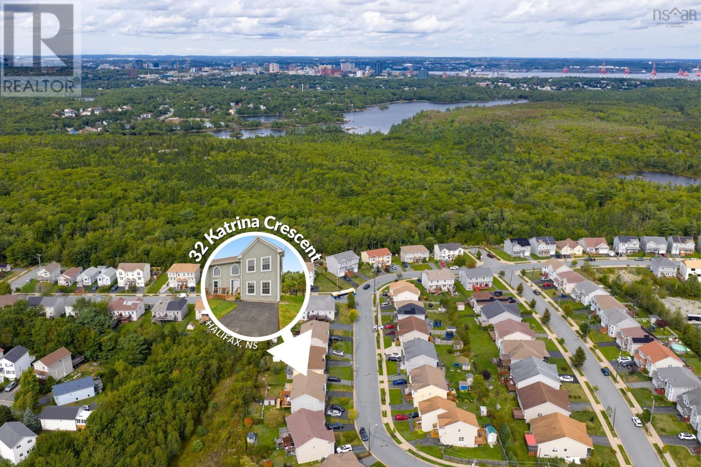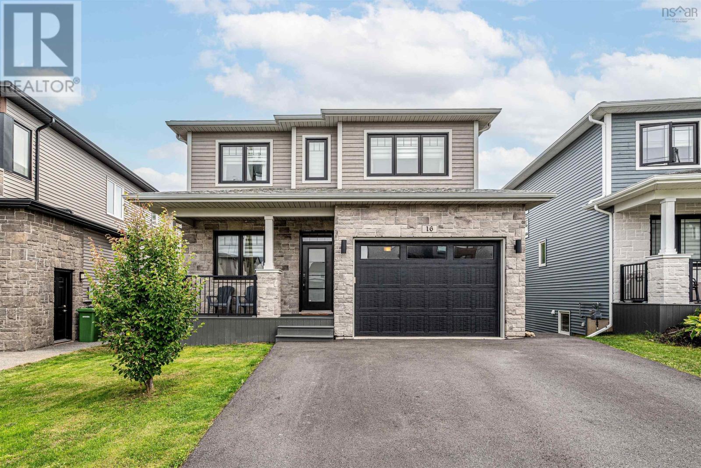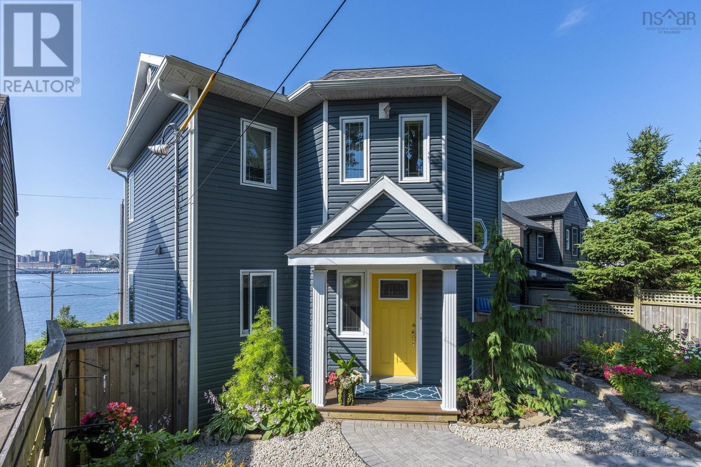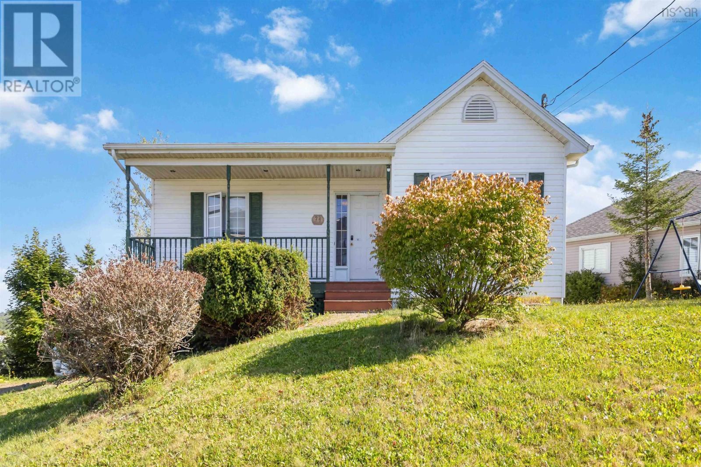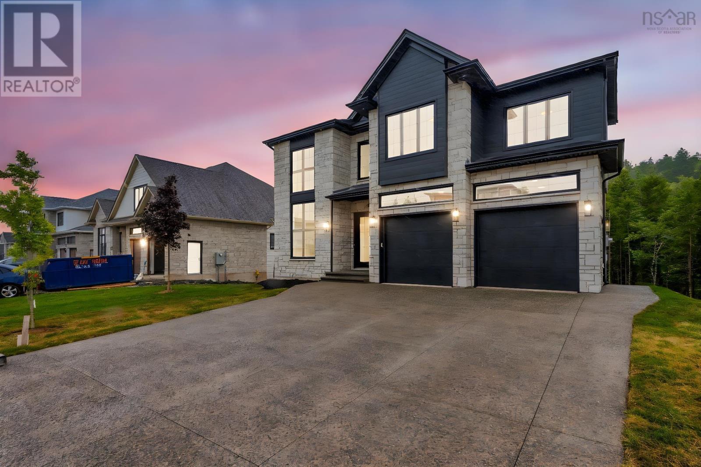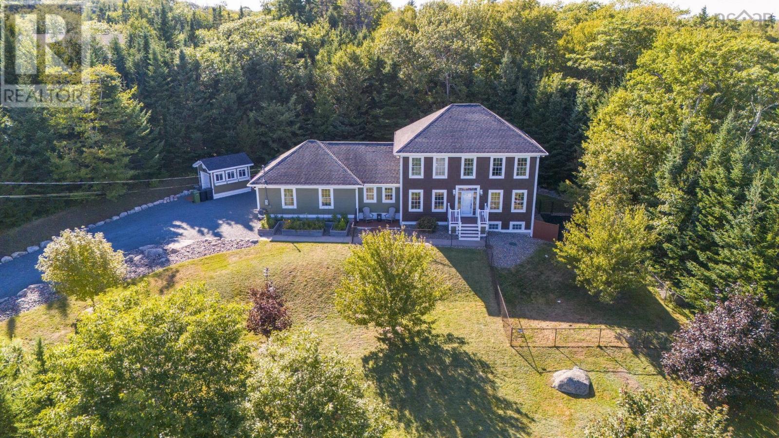
Highlights
Description
- Home value ($/Sqft)$239/Sqft
- Time on Housefulnew 4 hours
- Property typeSingle family
- Neighbourhood
- Lot size0.60 Acre
- Year built2004
- Mortgage payment
Spacious, Stylish, and Just Minutes from It All! This beautifully appointed 3 bed, 3.5 bath home sits on a huge, landscaped lot just 10 minutes from all amenities. Enjoy the comfort of a double attached heated garage, bright eat-in kitchen with ample cabinetry, a welcoming mudroom, and a bright, living space perfect for family life or entertaining. Upstairs, the spacious primary suite boasts a walk-in closet and a luxurious ensuite. Two additional bedrooms and a full bath complete the top floor. A bonus room over the garage offers great potential as a playroom or flex space. The finished lower walkout level includes a media room, rec room, and a home office/denideal for work or relaxation. Outside enjoy beautifully landscaped gardens and a large fenced area perfect for pets, play, and outdoor enthusiasts. A perfect blend of space, function, and charminside and out. (id:63267)
Home overview
- Cooling Wall unit, heat pump
- Sewer/ septic Septic system
- # total stories 2
- Has garage (y/n) Yes
- # full baths 3
- # half baths 1
- # total bathrooms 4.0
- # of above grade bedrooms 3
- Flooring Ceramic tile, hardwood, vinyl plank
- Subdivision Brookside
- Directions 1662239
- Lot desc Landscaped
- Lot dimensions 0.6014
- Lot size (acres) 0.6
- Building size 3059
- Listing # 202522919
- Property sub type Single family residence
- Status Active
- Bathroom (# of pieces - 1-6) 9m X 10m
Level: 2nd - Primary bedroom 16.6m X 11.3m
Level: 2nd - Ensuite (# of pieces - 2-6) 9.1m X 7.11m
Level: 2nd - Storage 6.4m X 7.3m
Level: 2nd - Bedroom 12.3m X 11.5m
Level: 2nd - Storage 8.6m X 12.1m
Level: 2nd - Bedroom 10.1m X 12m
Level: 2nd - Recreational room / games room 14.9m X 18.1m
Level: Basement - Bedroom 11.8m X 10.9m
Level: Basement - Other 13.7m X 18.11m
Level: Basement - Bathroom (# of pieces - 1-6) 6.3m X 8m
Level: Basement - Storage 17.5m X 12.1m
Level: Basement - Dining nook 11.4m X 11.3m
Level: Main - Kitchen 14.3m X 12m
Level: Main - Laundry 7.5m X 6.2m
Level: Main - Dining room 13.2m X 11.4m
Level: Main - Living room 13.4m X 11.7m
Level: Main - Family room 17.6m X 13.5m
Level: Main - Bathroom (# of pieces - 1-6) 7.5m X 5m
Level: Main - Foyer 15.4m X 9.1m
Level: Main
- Listing source url Https://www.realtor.ca/real-estate/28841776/305-club-road-brookside-brookside
- Listing type identifier Idx

$-1,946
/ Month

