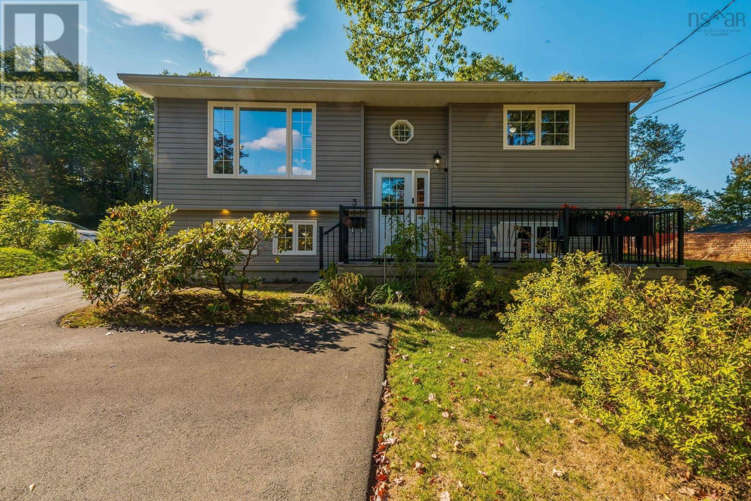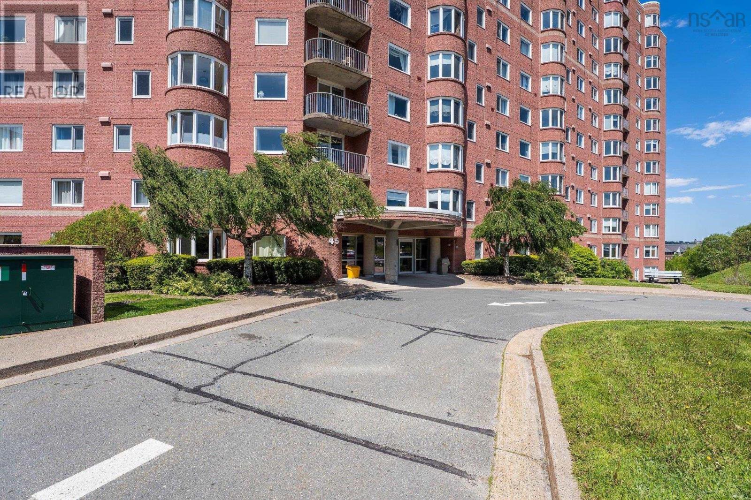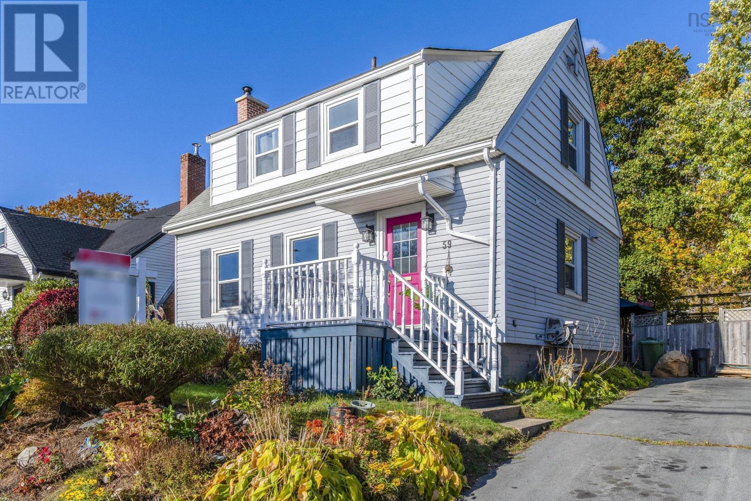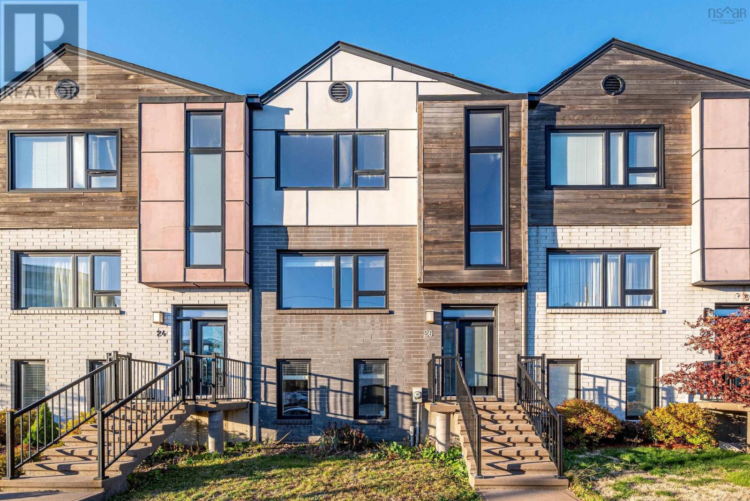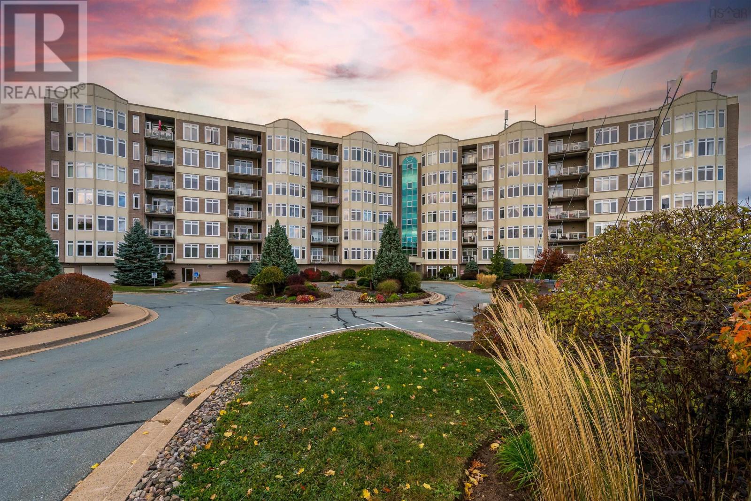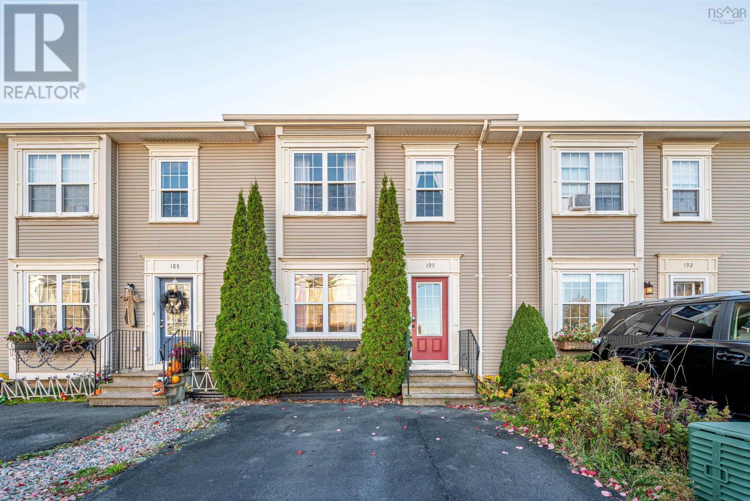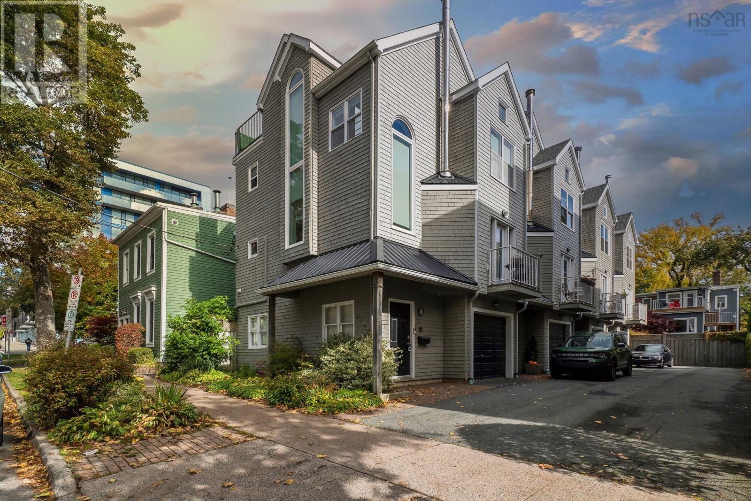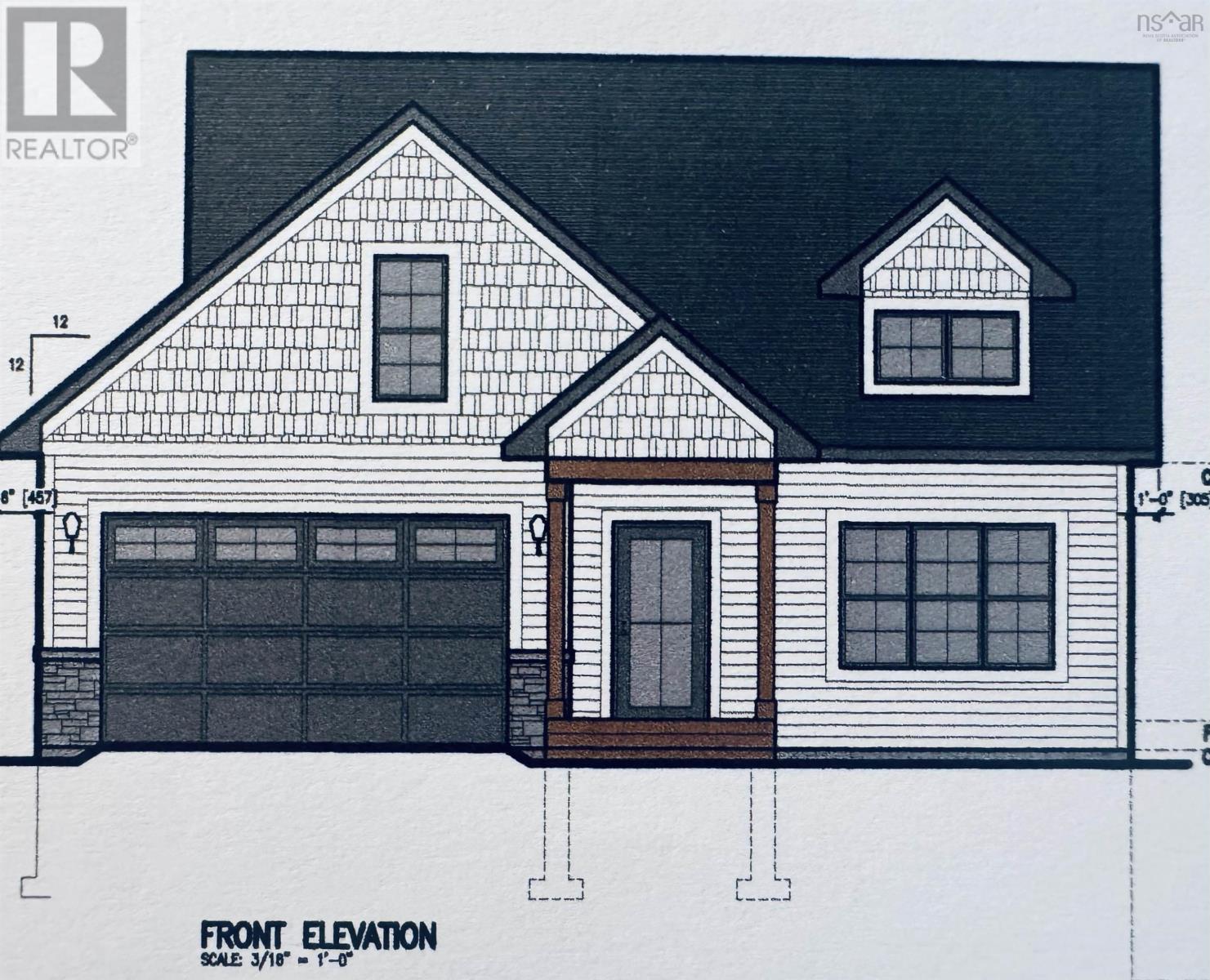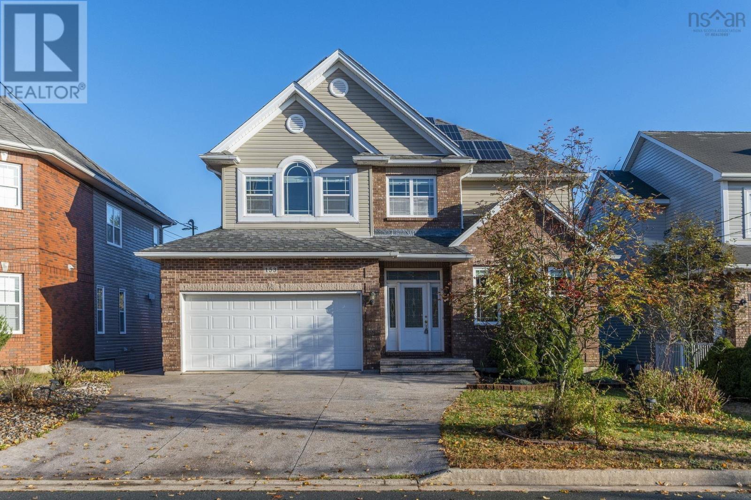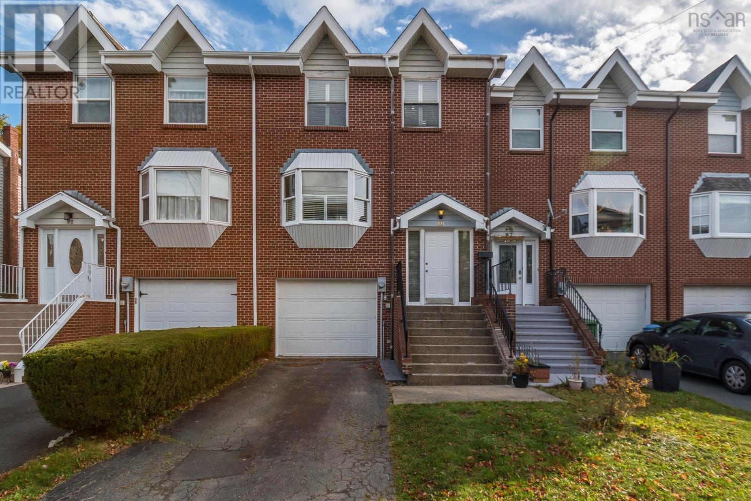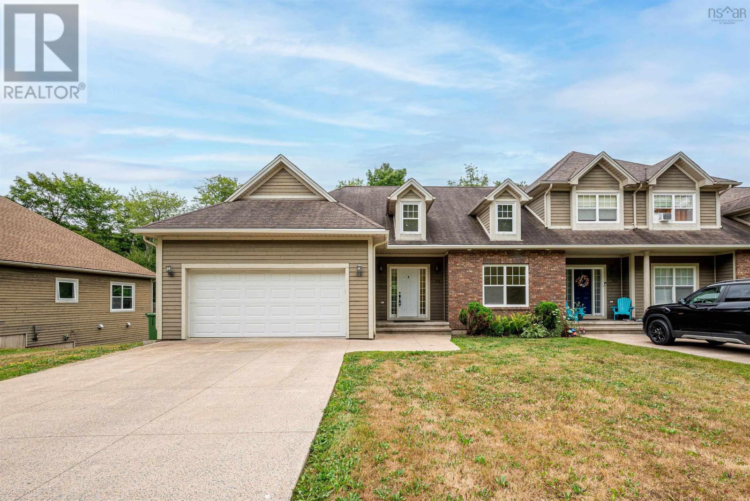
Highlights
Description
- Home value ($/Sqft)$191/Sqft
- Time on Housefulnew 23 hours
- Property typeSingle family
- Neighbourhood
- Lot size0.69 Acre
- Year built2000
- Mortgage payment
Welcome to 9 Bens Court, an expansive family home in the desirable community of Brookside offering just over 5,000 square feet of living space. This home offers true multigenerational living without compromise - a rare find where comfort, privacy, and connection come together seamlessly. The main part of the home offers plenty of room for family living, with five bedrooms plus a den, a large living room, a formal dining area, and a kitchen complete with a breakfast nook and a walk-in pantry. The primary suite features a walk-in closet and an ensuite with a free-standing tub, double vanity, and glass shower. The walkout basement adds even more flexibility, with a cozy family room featuring a wood stove, a new full bathroom (2021), and updated laminate flooring. The two-level in-law suite, added in 2021, allows your loved ones to truly have their own space without compromise. Complete with two heat pumps, two private entrances, a full kitchen with stainless steel appliances, a spacious living room, hardwood staircase, stunning ensuite with a free-standing tub, a walk-in closet with laundry, and a convenient half bath for guests, its a beautiful space for family or potential rental income. Step outside to enjoy the new back deck (2021), above-ground saltwater pool, and hot tub - perfect for entertaining or relaxing at home. Other updates include a new roof and solar panel system installed in 2023, and a reverse osmosis water filtration system installed in 2024. Set in one of HRMs most desirable and family-friendly communities, this home combines space, function, and thoughtful upgrades. (id:63267)
Home overview
- Cooling Heat pump
- Has pool (y/n) Yes
- Sewer/ septic Septic system
- # total stories 2
- # full baths 4
- # half baths 2
- # total bathrooms 6.0
- # of above grade bedrooms 6
- Flooring Ceramic tile, hardwood, laminate, vinyl
- Community features Recreational facilities, school bus
- Subdivision Brookside
- Lot desc Landscaped
- Lot dimensions 0.6892
- Lot size (acres) 0.69
- Building size 5096
- Listing # 202525600
- Property sub type Single family residence
- Status Active
- Ensuite (# of pieces - 2-6) 8m X 13.6m
Level: 2nd - Ensuite (# of pieces - 2-6) 9.4m X 11.5m
Level: 2nd - Bedroom 11.7m X 10.11m
Level: 2nd - Primary bedroom 15.1m X 18.2m
Level: 2nd - Laundry 17.2m X 5.7m
Level: 2nd - Bedroom 13.1m X 11.8m
Level: 2nd - Bathroom (# of pieces - 1-6) 5.7m X 11.3m
Level: 2nd - Primary bedroom 25.6m X 27.1m
Level: 2nd - Laundry 5.4m X 9m
Level: 2nd - Bedroom 10.1m X 11.11m
Level: 2nd - Storage 9.11m X 3.11m
Level: Basement - Bedroom 12.8m X 12.1m
Level: Basement - Storage 9.11m X 26.11m
Level: Basement - Bathroom (# of pieces - 1-6) 8.11m X 9.1m
Level: Basement - Family room 15.1m X 18.2m
Level: Basement - Bathroom (# of pieces - 1-6) 4.1m X 6.1m
Level: Main - Living room 13.1m X 21.7m
Level: Main - Dining room 15.1m X 13.5m
Level: Main - Kitchen 17.6m X 16.4m
Level: Main - Den 10.4m X 16.6m
Level: Main
- Listing source url Https://www.realtor.ca/real-estate/28976469/9-bens-court-brookside-brookside
- Listing type identifier Idx

$-2,600
/ Month

