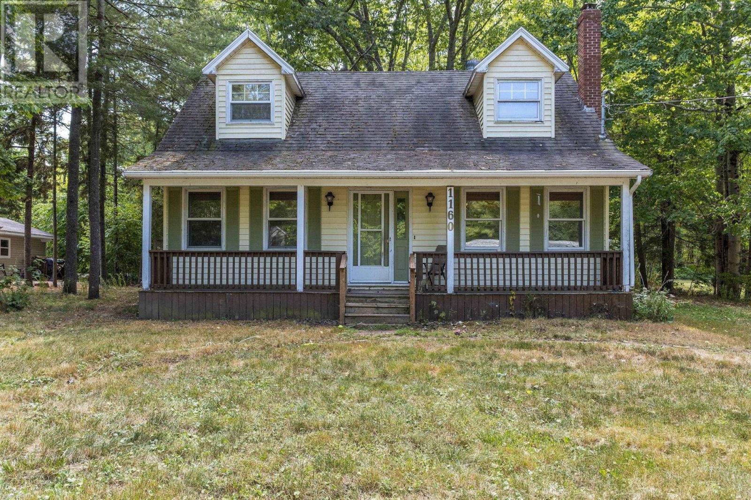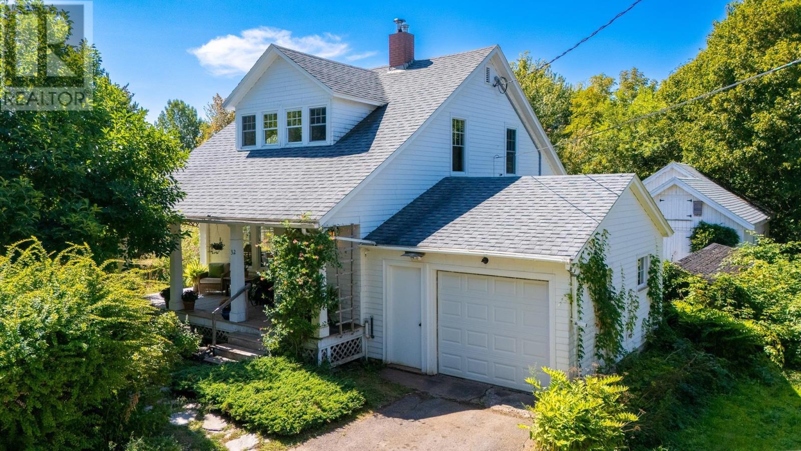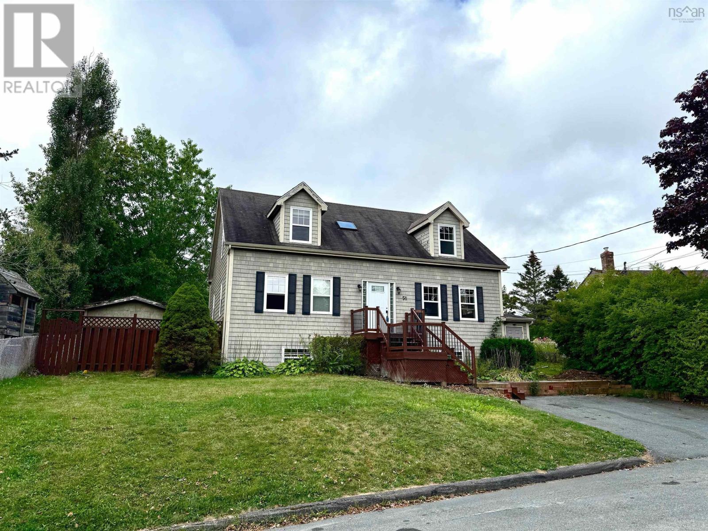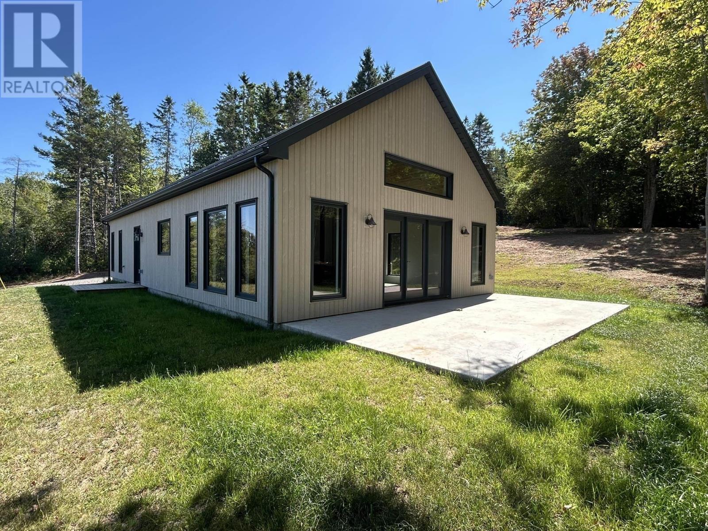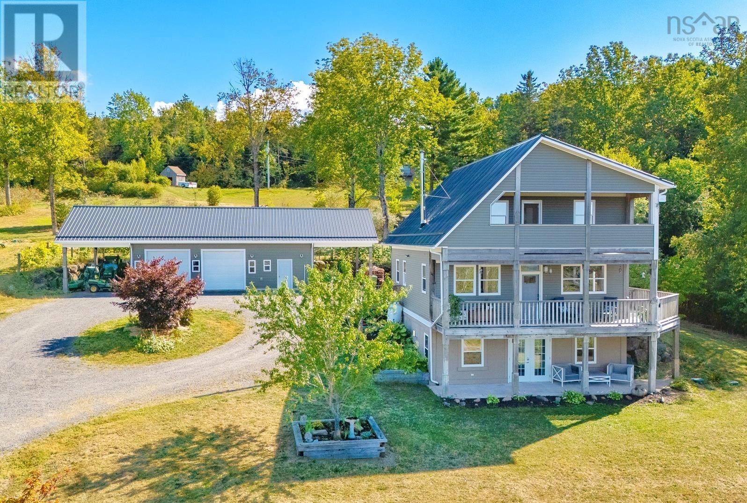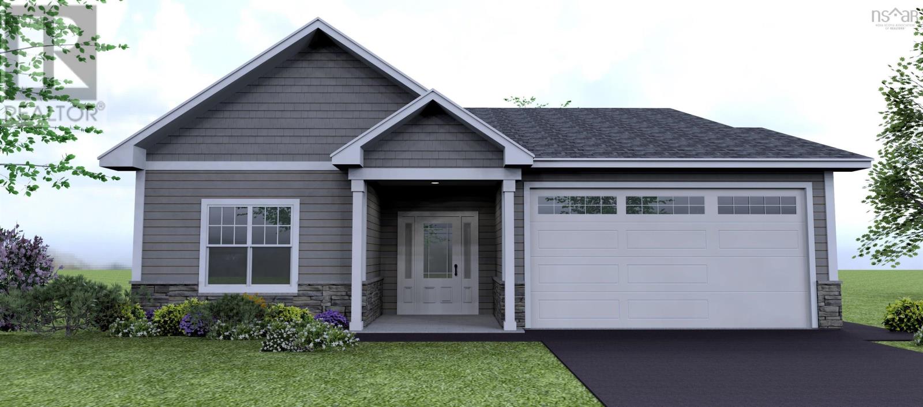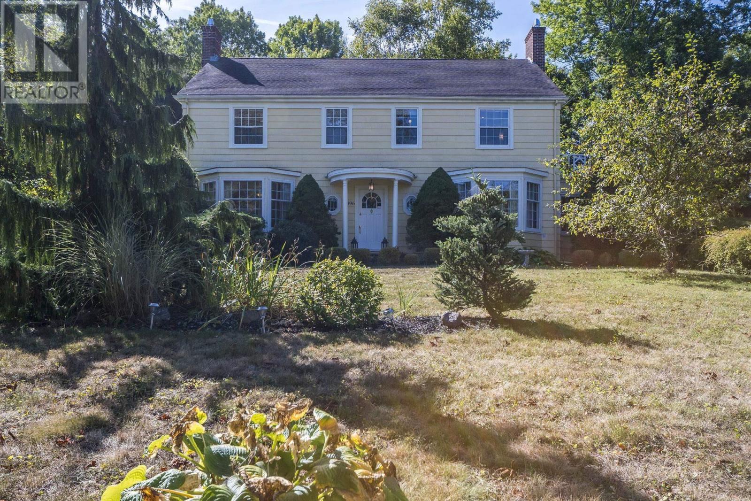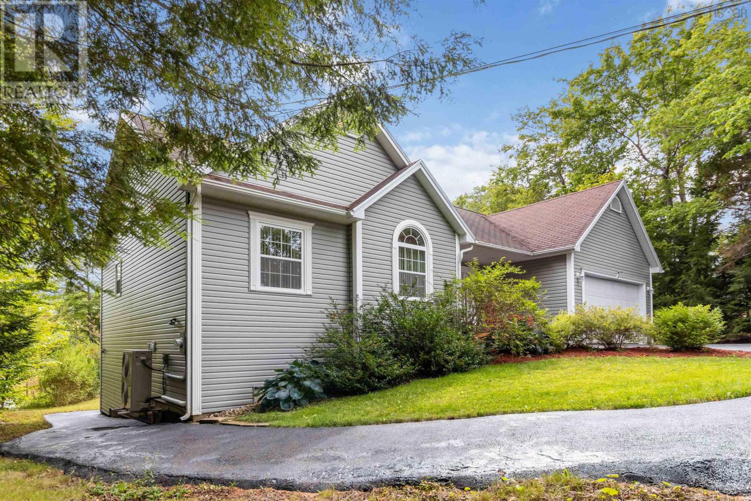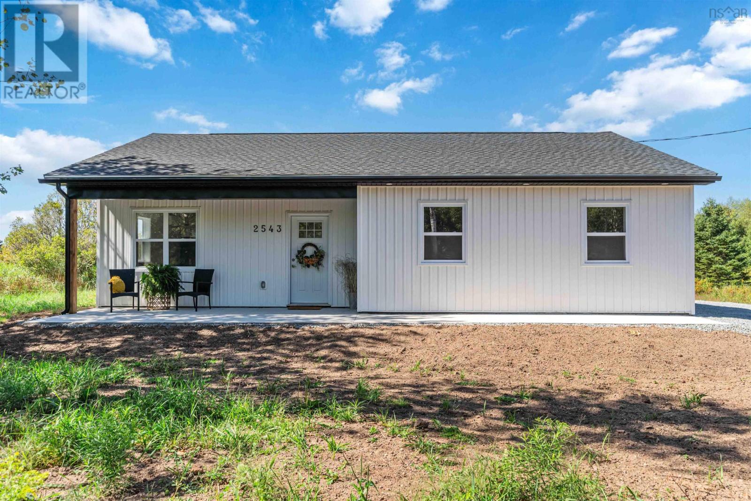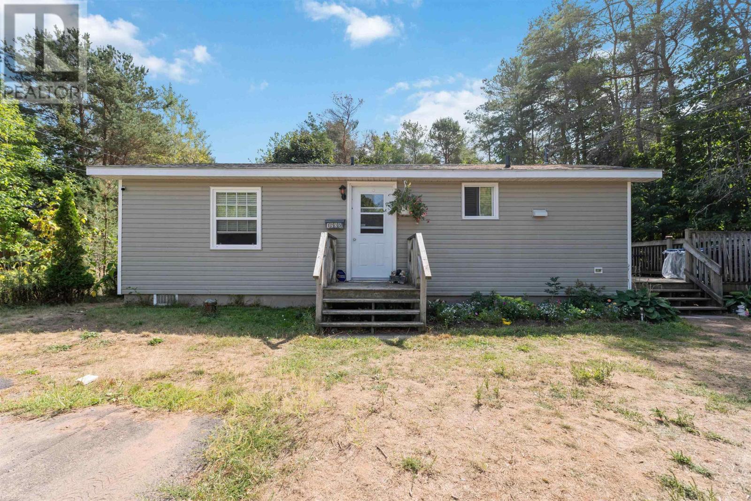- Houseful
- NS
- Brow Of The Mountain
- B0P
- 8 Foleaze Park Dr
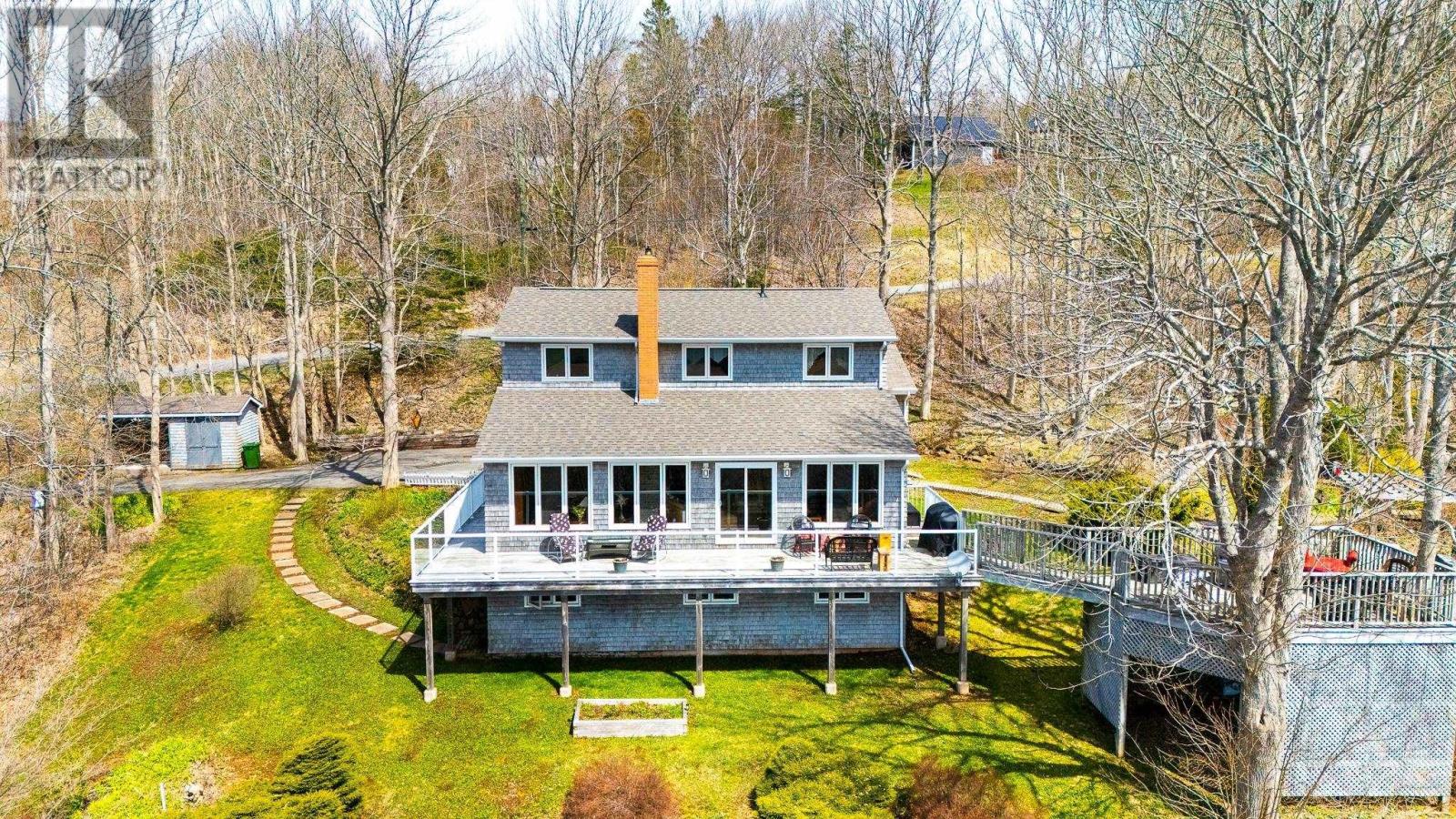
8 Foleaze Park Dr
8 Foleaze Park Dr
Highlights
Description
- Home value ($/Sqft)$331/Sqft
- Time on Houseful177 days
- Property typeSingle family
- Lot size3.30 Acres
- Year built1974
- Mortgage payment
This spectacular 4 bedroom, 2.5 bath home is nestled on 3.3 acres of south facing land on the bluff above Centreville. Experience panoramic valley views and tranquil outdoor spaces, including the wrap around balcony that feels like you are sitting in the trees. Southern exposure gives passive solar through the ample south facing windows. Wood stove insert and central heat pump provide plenty of heat. Attached double garage and detached garden shed/wood shed supply plenty of storage. Great location on the North Mountain. The home offers a lower level walkout from the fourth bedroom downstairs, while the other three bedrooms, including the primary are upstairs. Office on the main level. 200 Amp electrical entrance. Pool table is negotiable. (id:63267)
Home overview
- Cooling Heat pump
- Sewer/ septic Septic system
- # total stories 2
- Has garage (y/n) Yes
- # full baths 2
- # half baths 1
- # total bathrooms 3.0
- # of above grade bedrooms 4
- Flooring Carpeted, ceramic tile, hardwood
- Community features School bus
- Subdivision Brow of the mountain
- Directions 1820757
- Lot desc Partially landscaped
- Lot dimensions 3.3
- Lot size (acres) 3.3
- Building size 2343
- Listing # 202504669
- Property sub type Single family residence
- Status Active
- Bedroom 9.2m X 9.7m
Level: 2nd - Primary bedroom 15.9m X 14.4m
Level: 2nd - Ensuite (# of pieces - 2-6) 6.4m X 8.6m
Level: 2nd - Bedroom 9.2m X 9.1m
Level: 2nd - Bathroom (# of pieces - 1-6) 9.8m X 5.9m
Level: 2nd - Bedroom 14.1m X 11.2m
Level: Basement - Utility 13.1m X NaNm
Level: Basement - Workshop 14m X 14.7m
Level: Basement - Recreational room / games room 14.2m X 21.4m
Level: Basement - Foyer 8.2m X 7.11m
Level: Main - Den 12m X 9.5m
Level: Main - Bathroom (# of pieces - 1-6) 4.8m X 5m
Level: Main - Dining room 13.1m X 13.7m
Level: Main - Kitchen 14.1m X 13.8m
Level: Main - Living room 14.5m X 19.4m
Level: Main
- Listing source url Https://www.realtor.ca/real-estate/28013728/8-foleaze-park-drive-brow-of-the-mountain-brow-of-the-mountain
- Listing type identifier Idx

$-2,067
/ Month


