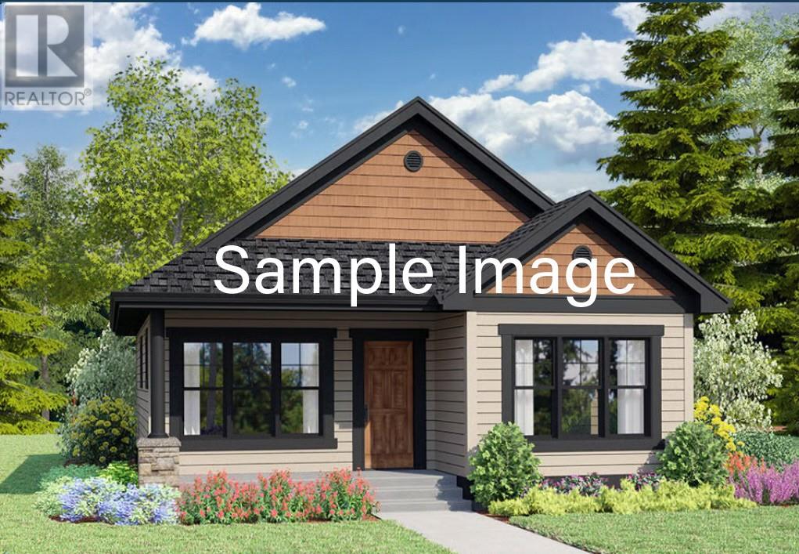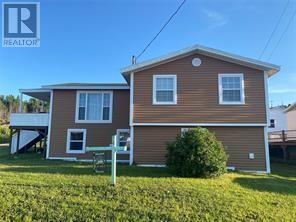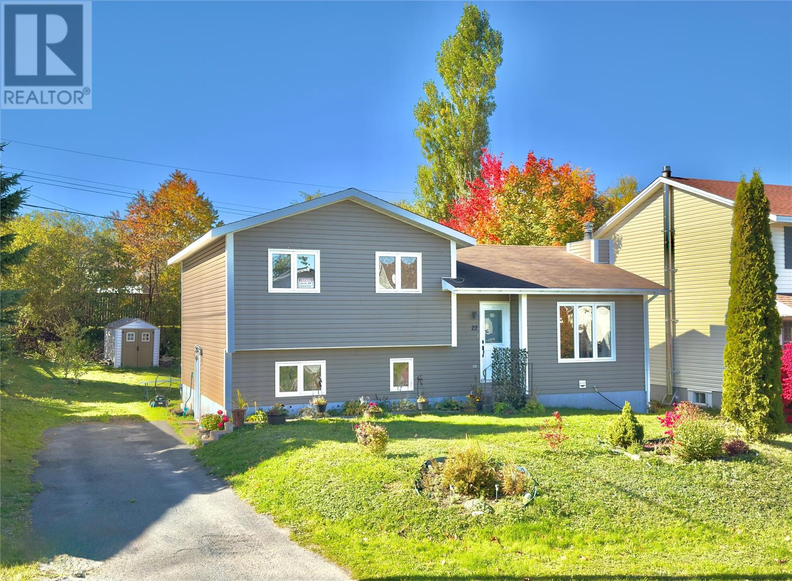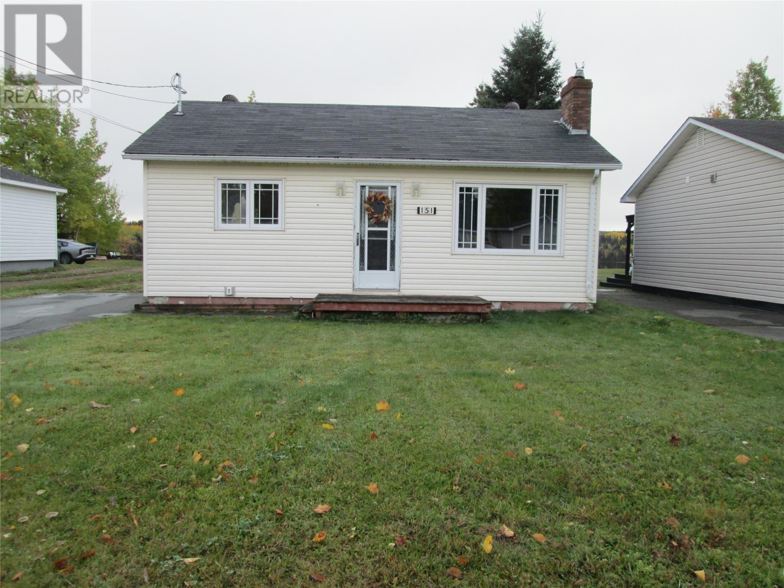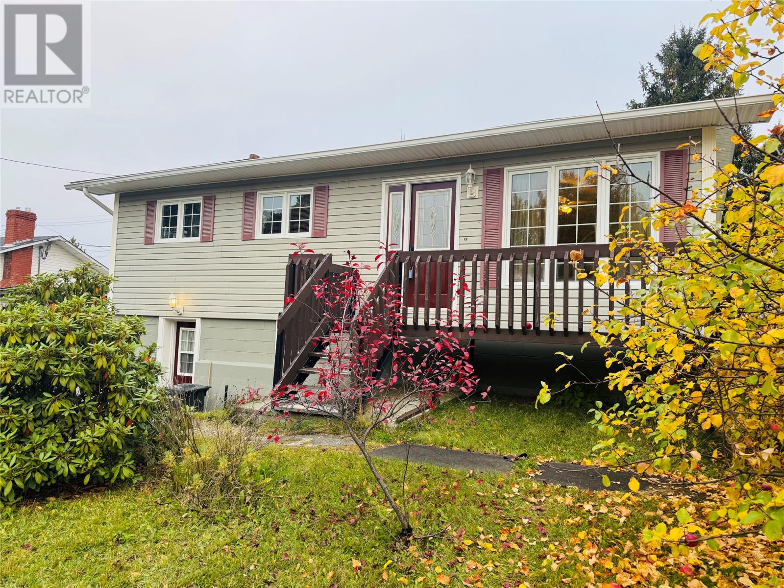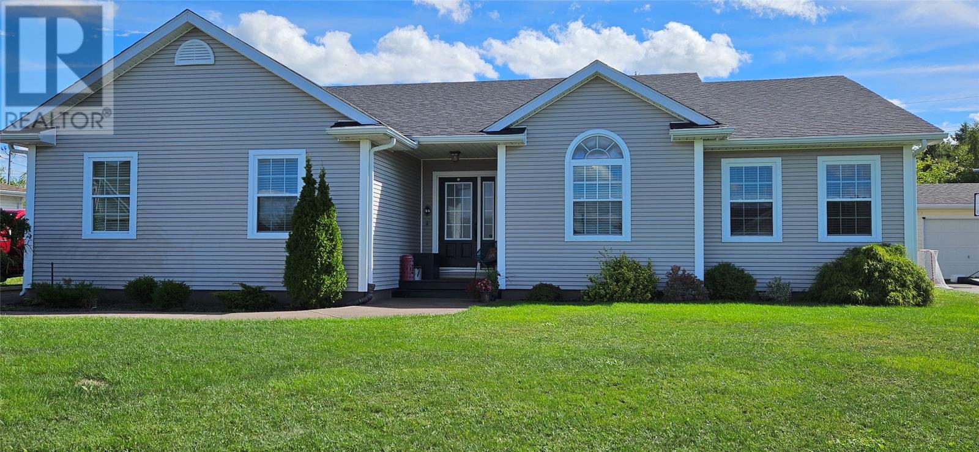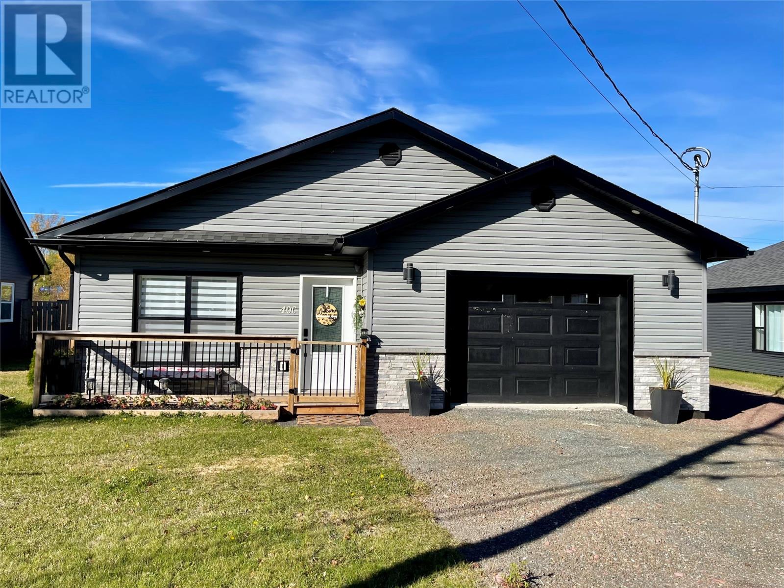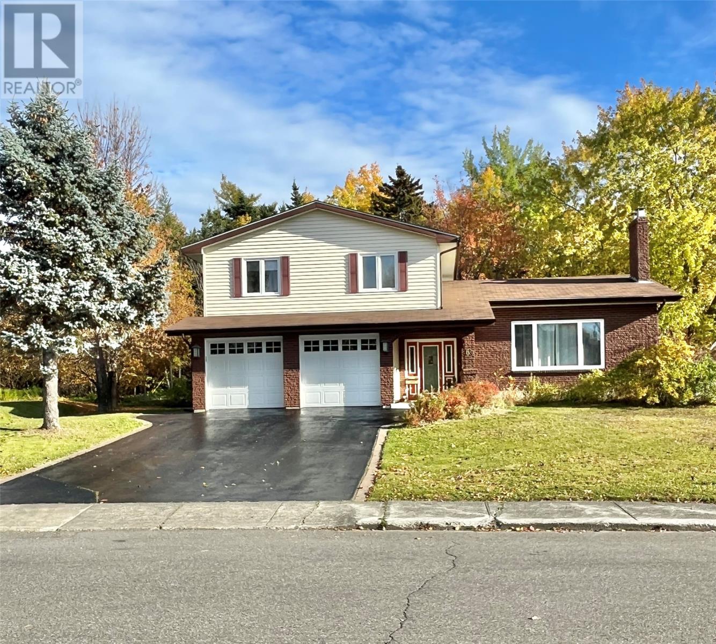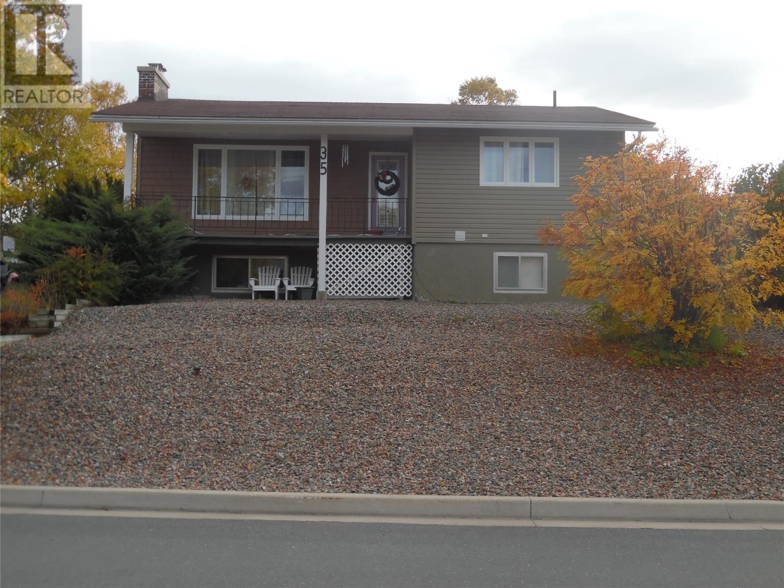- Houseful
- NL
- Browns Arm
- A0G
- 1 Main Rd
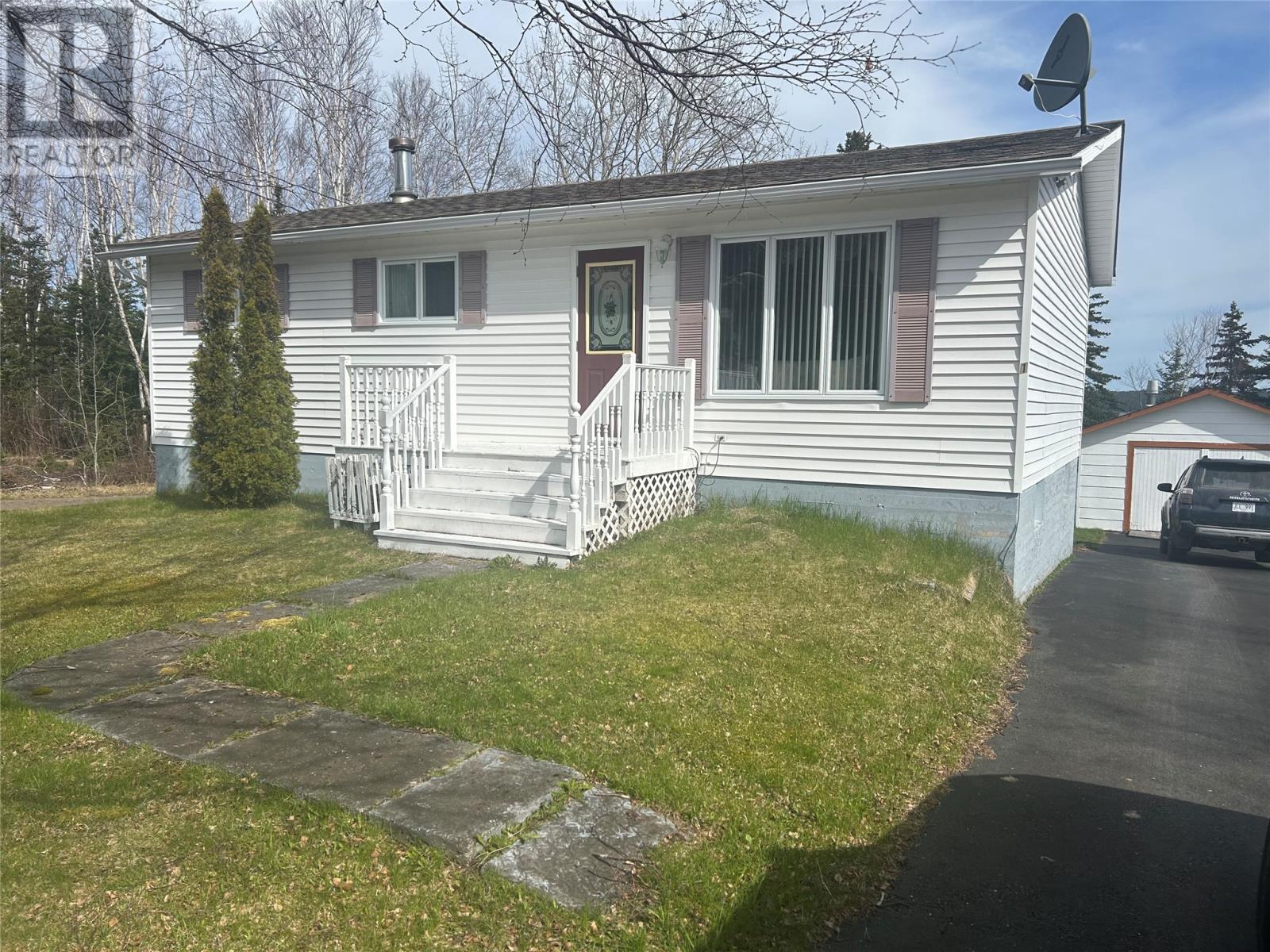
Highlights
Description
- Home value ($/Sqft)$99/Sqft
- Time on Houseful534 days
- Property typeSingle family
- StyleBungalow
- Year built1990
- Mortgage payment
PACKAGE DEAL! Now everything is included, all furniture and appliances - right down to the kettle! Asking $200,000. Beautiful waterfront bungalow at 1 Main Road, Browns Arm. This home consists of a good size kitchen with oak cabinets, fridge, stove, dishwasher, microwave included. View of the ocean. Breakfast nook with a view of the ocean. Door to the patio. Dining room has hardwood flooring and a view of the ocean. Living room has hardwood flooring. Huge primary bedroom was 2 bedrooms, 2nd bedroom and a 1-3 pc bathroom. Bathroom upgraded, basement consists of a large family room, 2nd bathroom, bedroom, office or 4th bedroom, back porch area, laundry room and utility/workshop area. Cold storage under the steps. Washer and dryer included. UV system on the waterline. Hardwood steps. Hot water tank 2020, shingles 2022. Heating is oil and wood. Oil tank 2021. Patio and bridge repaired 2 years ago and much more. Deep freeze included. New furnace. Dug well age approx. 42 years. Lovely lot with mature trees and detached garage. Town tax $475 per year. (id:55581)
Home overview
- Heat source Oil, wood
- Sewer/ septic Septic tank
- # total stories 1
- Has garage (y/n) Yes
- # full baths 2
- # total bathrooms 2.0
- # of above grade bedrooms 4
- Flooring Mixed flooring
- View Ocean view
- Lot size (acres) 0.0
- Building size 2030
- Listing # 1271796
- Property sub type Single family residence
- Status Active
- Bedroom 9.7m X NaNm
Level: Basement - Porch 8.9m X 4.7m
Level: Basement - Family room 10.8m X 17.6m
Level: Basement - Utility 6.9m X NaNm
Level: Basement - Bedroom 10.9m X 11m
Level: Basement - Bathroom (# of pieces - 1-6) 6.4m X 7.2m
Level: Basement - Other 10.1m X NaNm
Level: Basement - Other 18.2m X NaNm
Level: Basement - Laundry 7.4m X 10.4m
Level: Basement - Kitchen 11.3m X 9.1m
Level: Main - Living room 15.3m X 13.3m
Level: Main - Bathroom (# of pieces - 1-6) 10m X 5m
Level: Main - Dining room 10.2m X 10m
Level: Main - Primary bedroom 19.3m X 9.8m
Level: Main - Other 16m X NaNm
Level: Main - Bedroom 9.1m X 9.9m
Level: Main - Dining nook 11.8m X 13.1m
Level: Main
- Listing source url Https://www.realtor.ca/real-estate/26856425/1-main-road-browns-arm
- Listing type identifier Idx

$-533
/ Month

