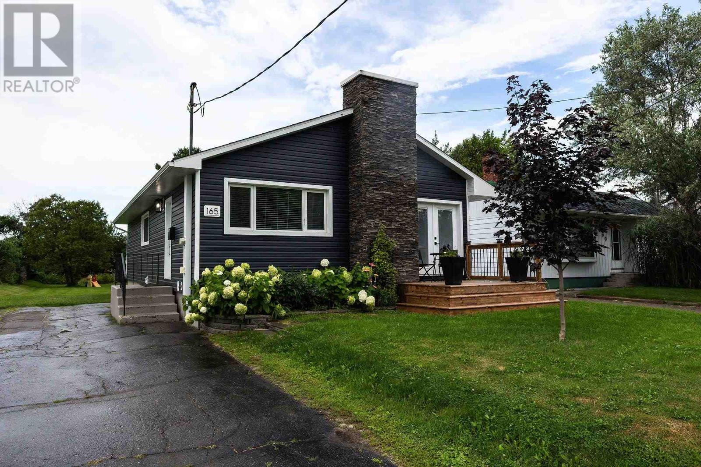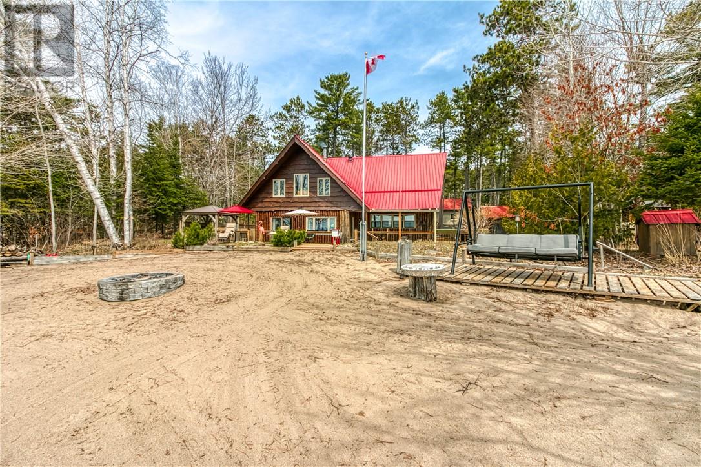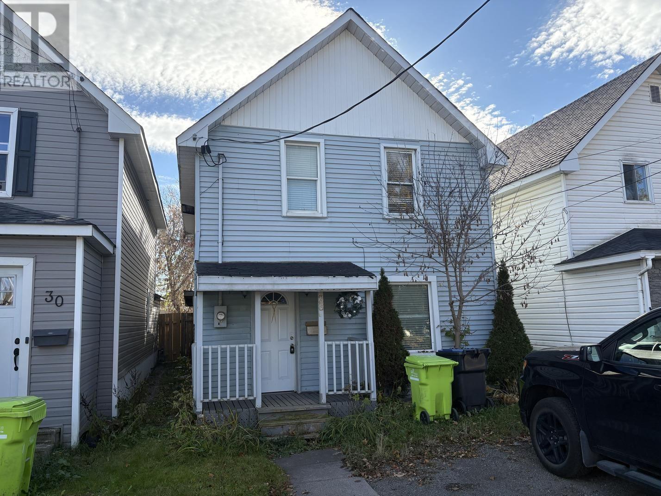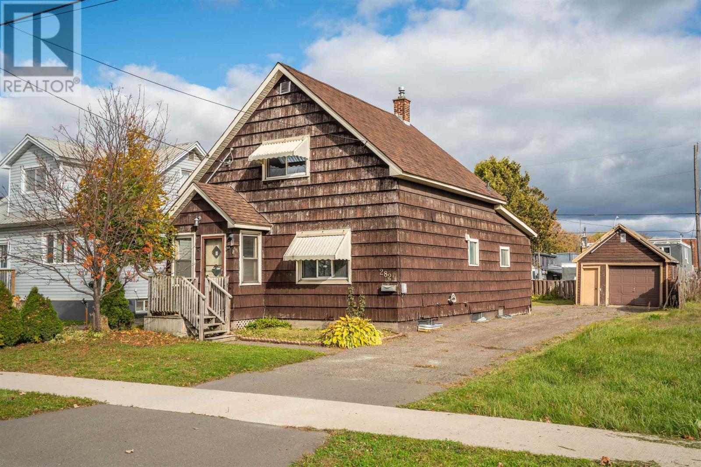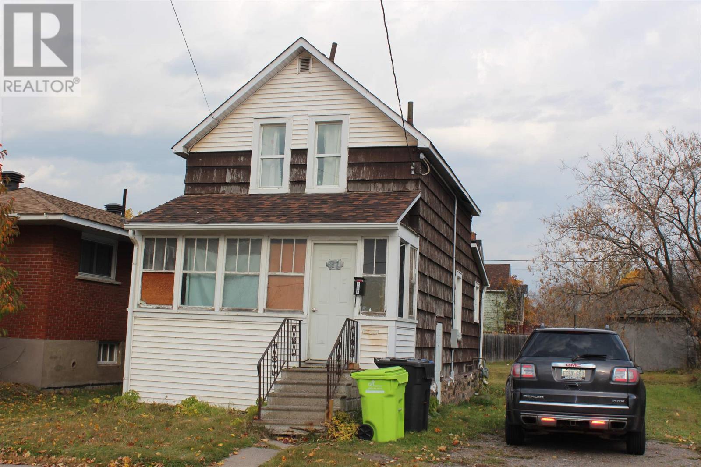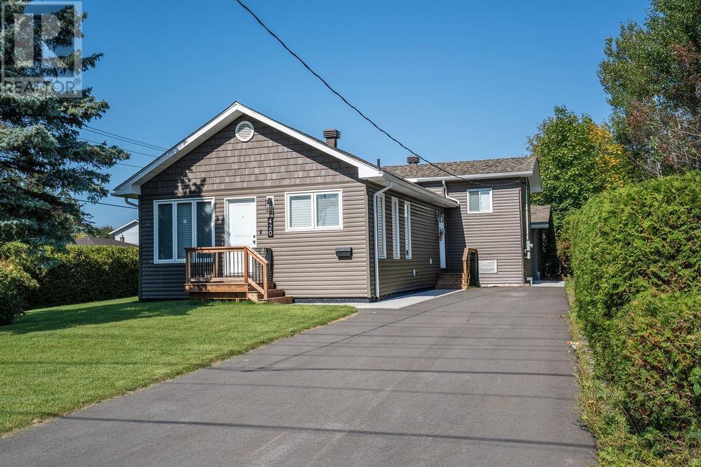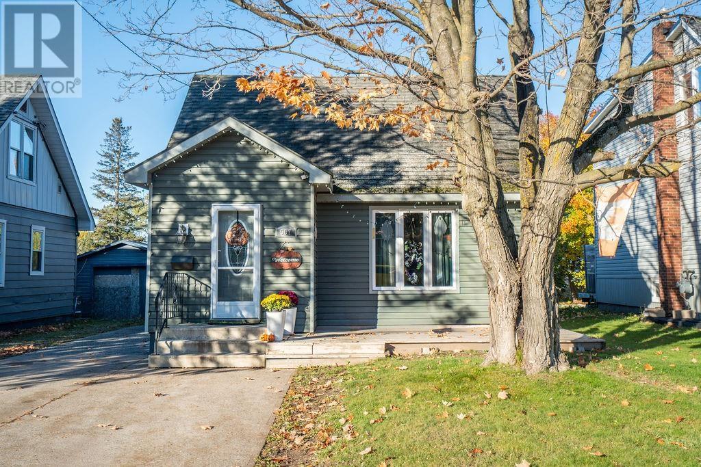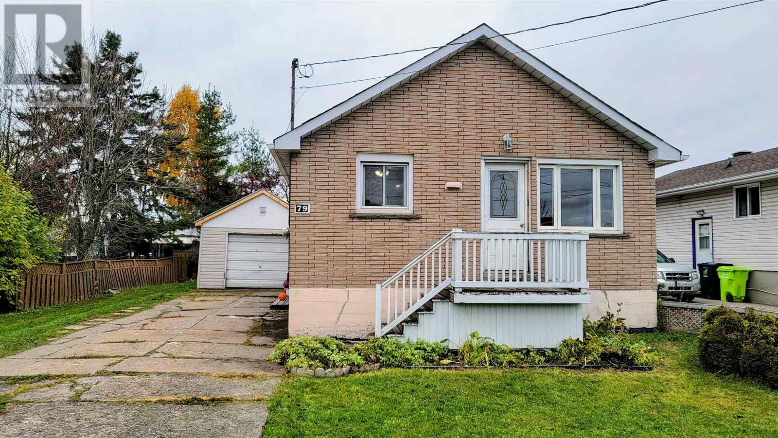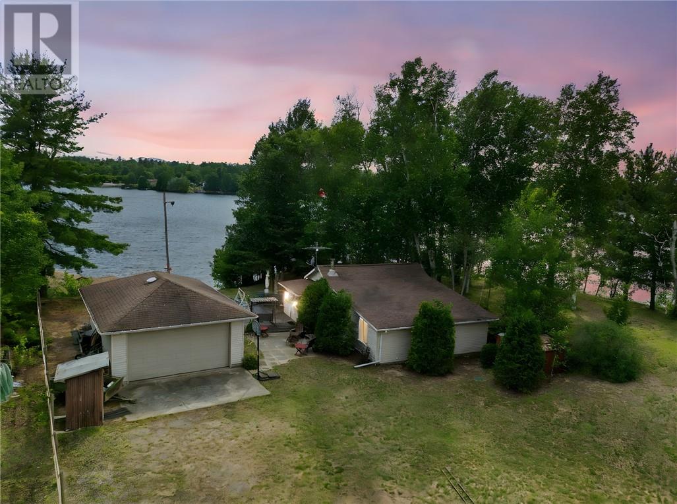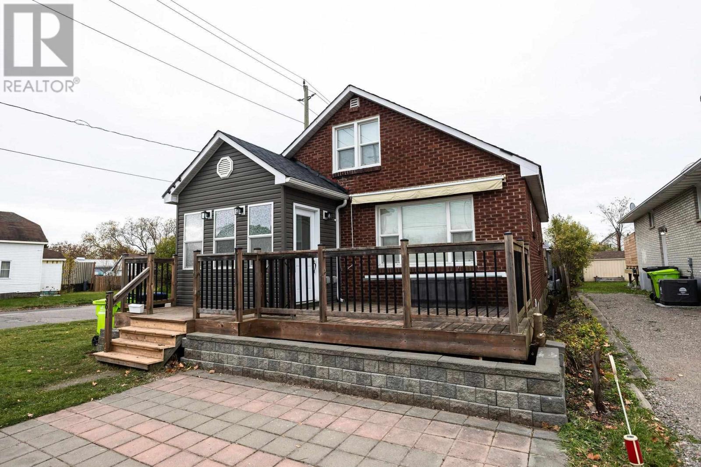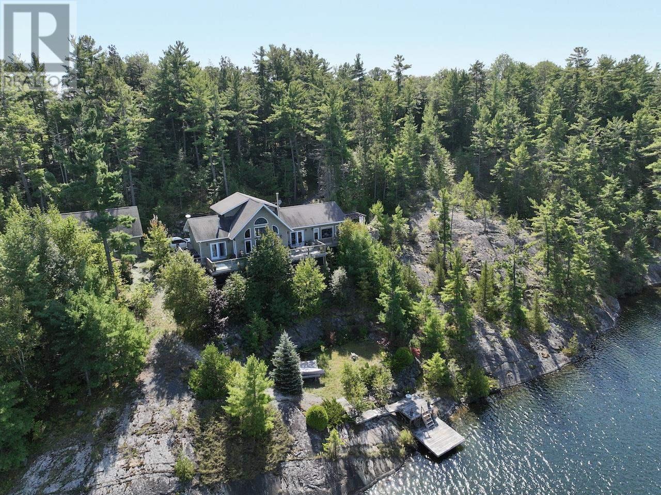- Houseful
- ON
- Bruce Mines
- P0R
- 126 Waltonen Rdplummer Additional Township
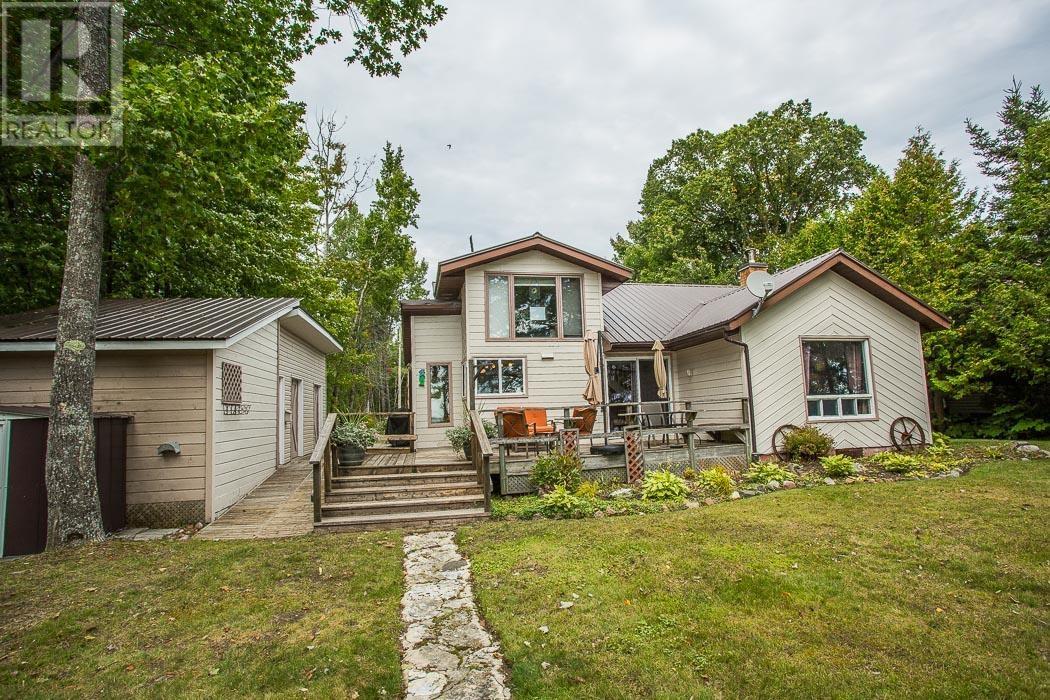
126 Waltonen Rdplummer Additional Township
126 Waltonen Rdplummer Additional Township
Highlights
Description
- Home value ($/Sqft)$429/Sqft
- Time on Houseful49 days
- Property typeSingle family
- StyleBungalow
- Lot size0.55 Acre
- Year built1983
- Mortgage payment
Charming waterfront home on Joe Dollar Bay in Bruce Mines, fully furnished and ready to go for seasonal use, nearly ready for year round enjoyment. This 2-bedroom gem features a loft overlooking the bay, perfect as a third bedroom. The primary bedroom boasts a sliding glass door to a small patio with a roll-out awning. Enjoy the great swimming beach with a wooden platform for lawn chairs and a large floating dock for summer fun. The home and outbuildings, including a cozy bunky by the water, a convenient storage building next to the house, and a spacious 2-car detached garage, all feature durable metal roofing. Note: the property requires a winterized lake intake water supply to be fully move-in ready. This idyllic retreat offers years of serene lakeside living. (id:63267)
Home overview
- Heat source Electric
- Heat type Baseboard heaters, wood stove
- Sewer/ septic Septic system
- # total stories 1
- Has garage (y/n) Yes
- # full baths 1
- # total bathrooms 1.0
- # of above grade bedrooms 2
- Subdivision Bruce mines
- View View
- Water body name Joe dollar bay in lake huron
- Lot dimensions 0.55
- Lot size (acres) 0.55
- Building size 1283
- Listing # Sm252646
- Property sub type Single family residence
- Status Active
- Loft 11.4m X 12.4m
Level: 2nd - Dining room 8.7m X 11.4m
Level: Main - Living room 13.9m X 20.9m
Level: Main - Kitchen 5.4m X 7.4m
Level: Main - Bathroom 4.11m X 7.1m
Level: Main - Living room 8.6m X 11.7m
Level: Main - Bedroom 8m X 11.6m
Level: Main - Storage 7.5m X 5.11m
Level: Main - Kitchen 12.1m X 13.11m
Level: Main - Foyer 3.8m X 8.7m
Level: Main - Laundry 6.6m X 11.6m
Level: Main - Primary bedroom 11.5m X 13.7m
Level: Main
- Listing source url Https://www.realtor.ca/real-estate/28865400/126-waltonen-rd-plummer-additional-township-bruce-mines-bruce-mines
- Listing type identifier Idx

$-1,466
/ Month

