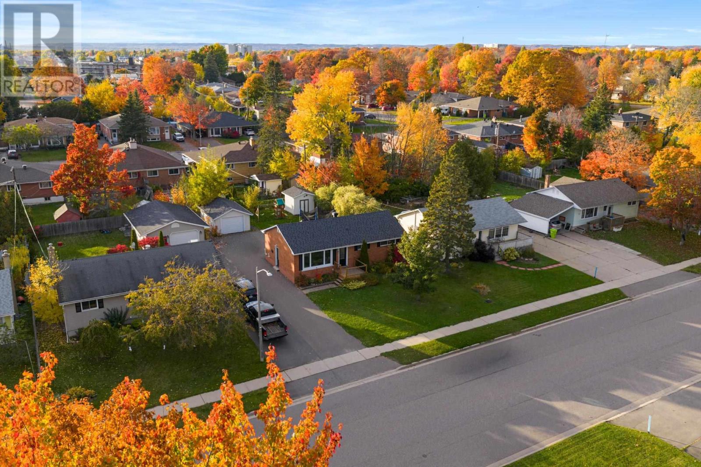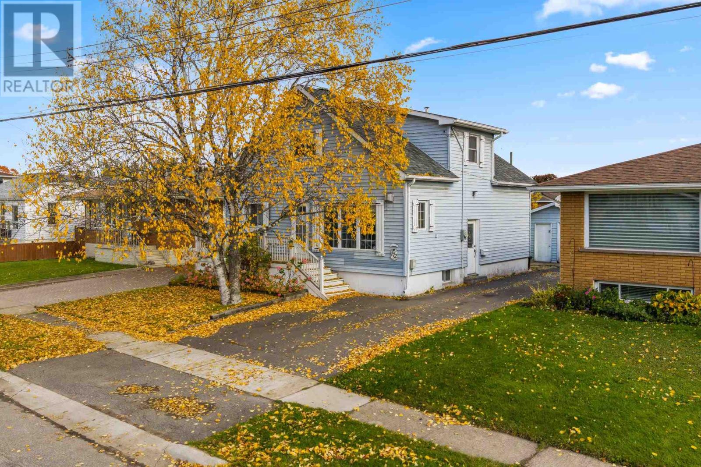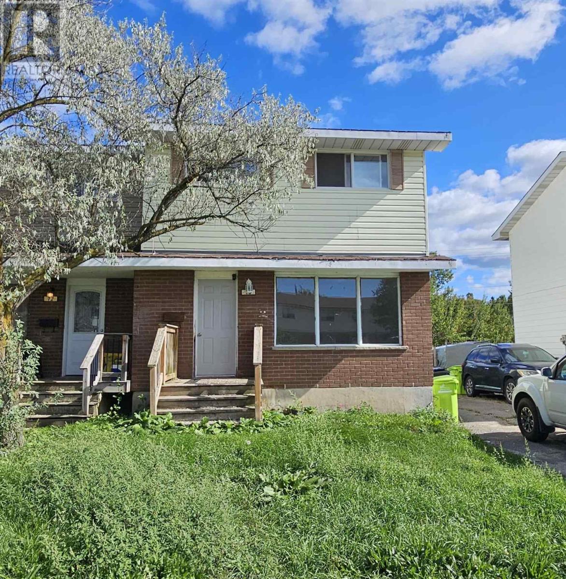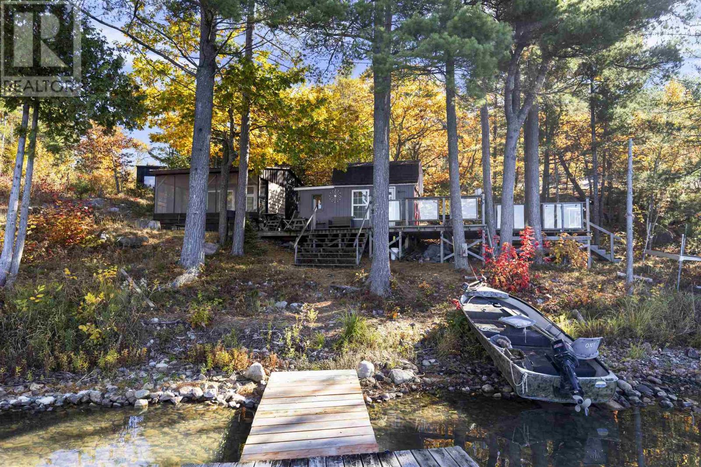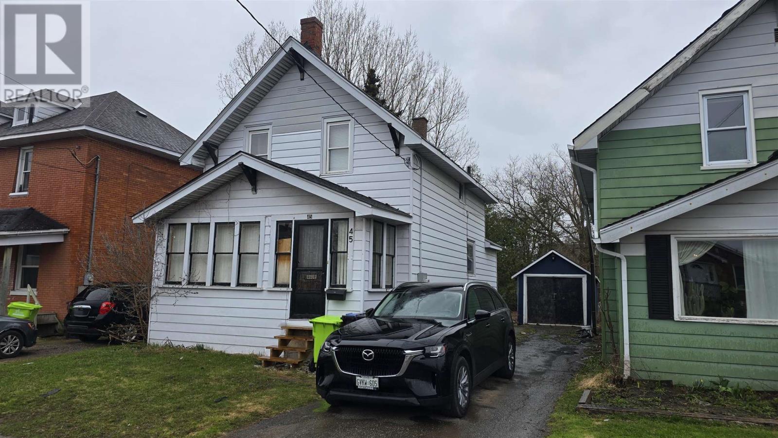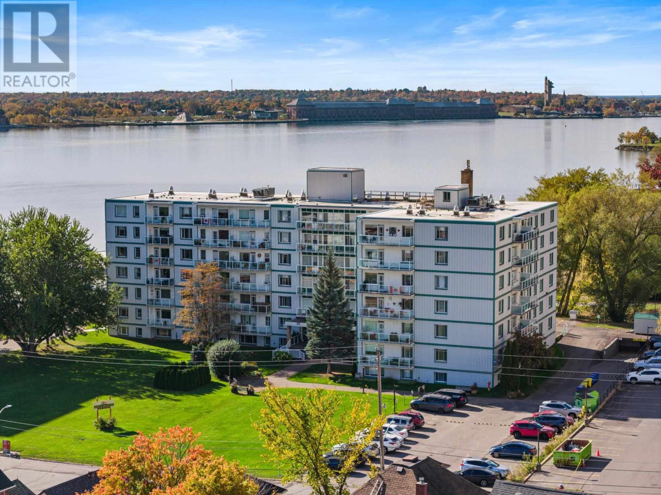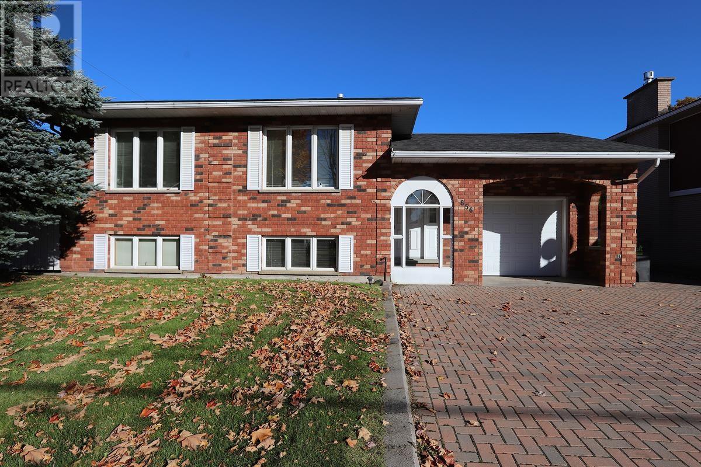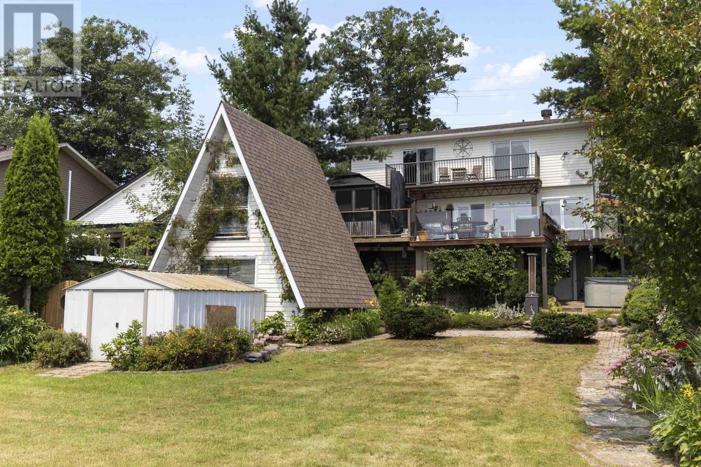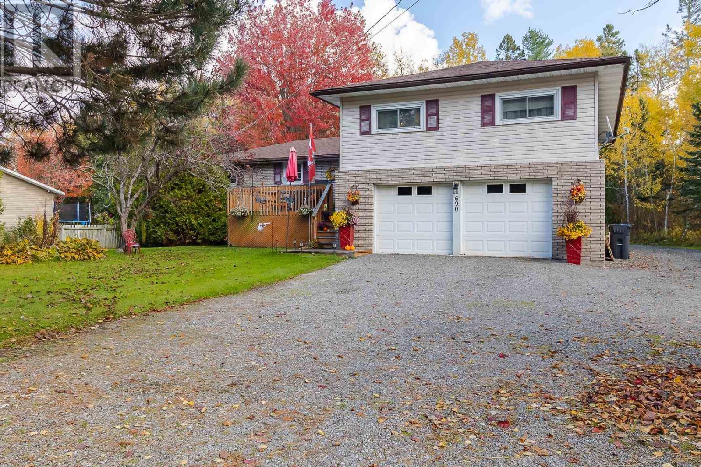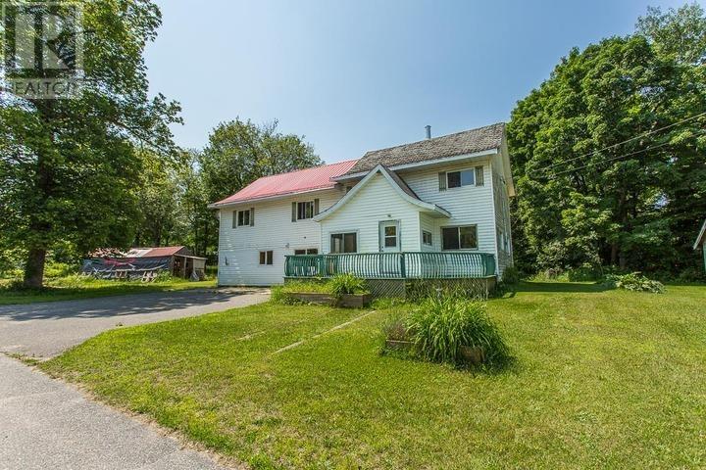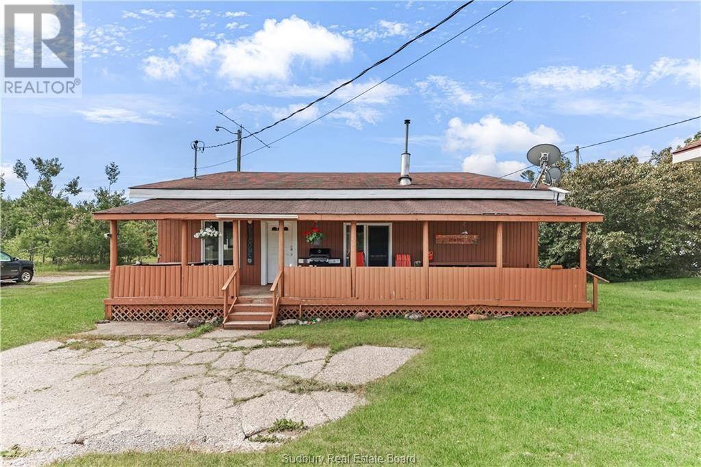- Houseful
- ON
- Bruce Mines
- P0R
- 6 Williams St
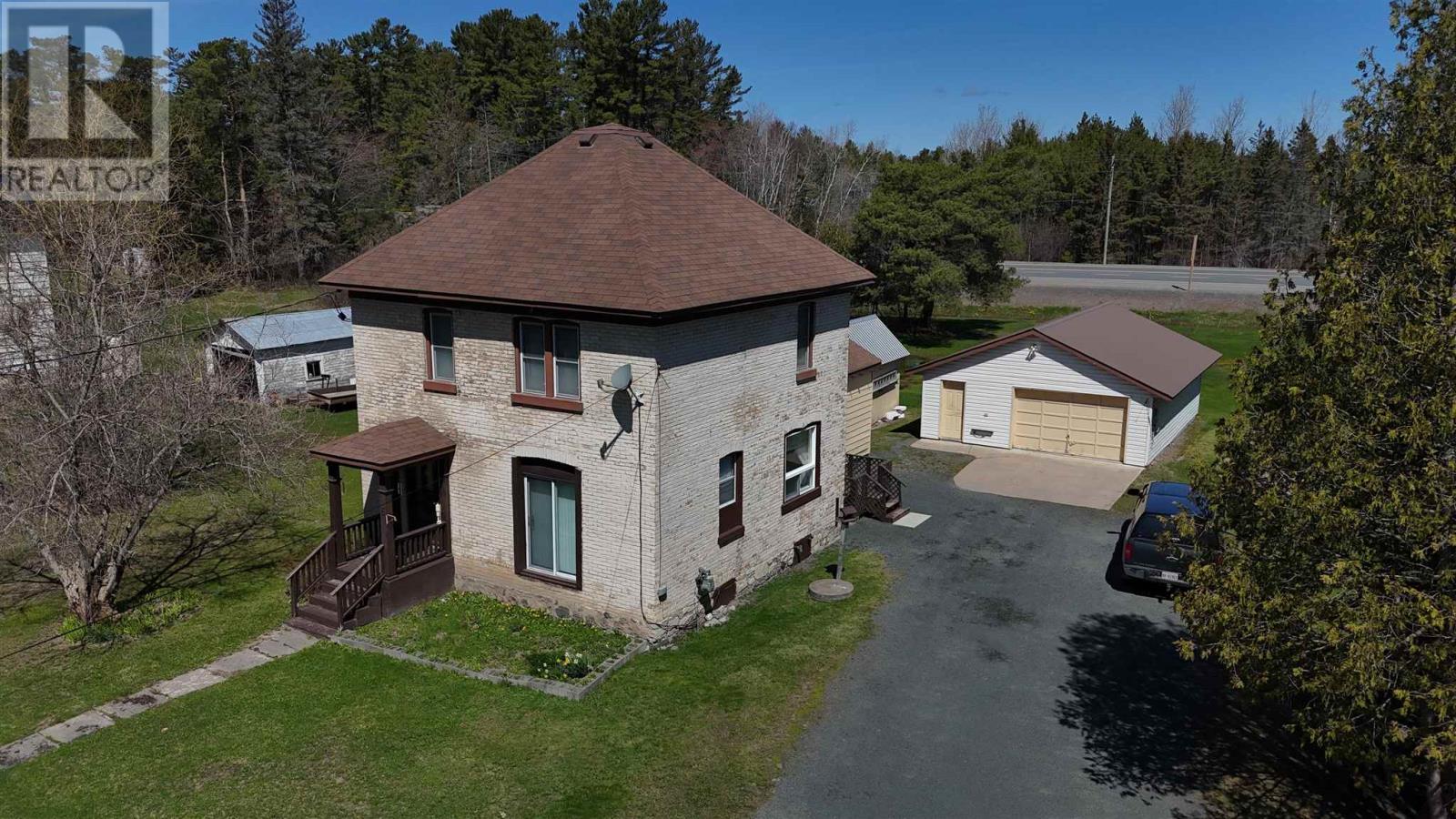
6 Williams St
For Sale
166 Days
$224,900 $10K
$215,000
3 beds
2 baths
1,160 Sqft
6 Williams St
For Sale
166 Days
$224,900 $10K
$215,000
3 beds
2 baths
1,160 Sqft
Highlights
This home is
29%
Time on Houseful
166 Days
Home features
Garage
Bruce Mines
-15.17%
Description
- Home value ($/Sqft)$185/Sqft
- Time on Houseful166 days
- Property typeSingle family
- Style2 level
- Year built1915
- Mortgage payment
This large brick home has plenty of character and features 3 good-sized bedrooms, 2 full bathrooms, and large principal rooms that offer lots of living space. There's a detached 1.5-car garage, and the location couldn’t be better—just a short walk to everything you need, including a grocery store, library, restaurants, a clinic, pharmacy, and the marina. It’s in a great spot right across from a small campground, with nice walking and hiking trails nearby. The home is currently rented by long-term, mature tenants who would love to stay, making it a great option for investors or those looking for steady rental income. (id:63267)
Home overview
Amenities / Utilities
- Heat source Electric, natural gas
- Heat type Forced air
- Sewer/ septic Sanitary sewer
Exterior
- # total stories 2
- Has garage (y/n) Yes
Interior
- # full baths 2
- # total bathrooms 2.0
- # of above grade bedrooms 3
Location
- Subdivision Bruce mines
Overview
- Lot size (acres) 0.0
- Building size 1160
- Listing # Sm251026
- Property sub type Single family residence
- Status Active
Rooms Information
metric
- Bathroom 8.5m X 4.6m
Level: 2nd - Bedroom 9.6m X 11.8m
Level: 2nd - Bedroom 12.2m X 11.1m
Level: 2nd - Bedroom 12.1m X 13.5m
Level: 2nd - Living room 11.9m X 16.1m
Level: Main - Foyer 7.6m X 15.6m
Level: Main - Kitchen 15.1m X 10.5m
Level: Main - Bathroom 6.1m X 5.5m
Level: Main - Family room 9.1m X 15.4m
Level: Main - Dining room 12.2m X 13.6m
Level: Main
SOA_HOUSEKEEPING_ATTRS
- Listing source url Https://www.realtor.ca/real-estate/28280849/6-williams-st-bruce-mines-bruce-mines
- Listing type identifier Idx
The Home Overview listing data and Property Description above are provided by the Canadian Real Estate Association (CREA). All other information is provided by Houseful and its affiliates.

Lock your rate with RBC pre-approval
Mortgage rate is for illustrative purposes only. Please check RBC.com/mortgages for the current mortgage rates
$-573
/ Month25 Years fixed, 20% down payment, % interest
$
$
$
%
$
%

Schedule a viewing
No obligation or purchase necessary, cancel at any time
Nearby Homes
Real estate & homes for sale nearby

