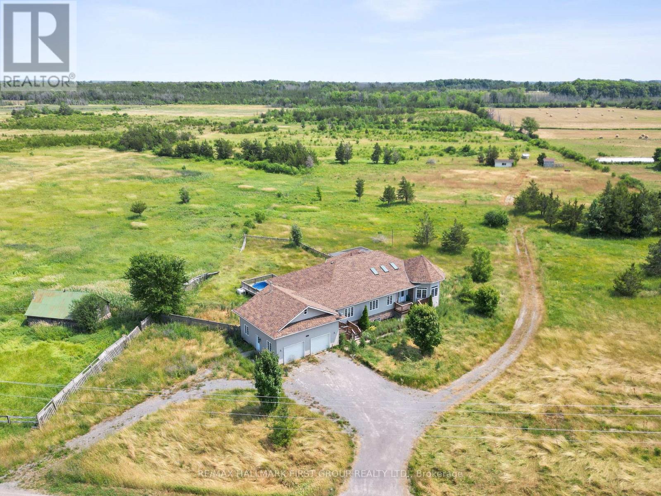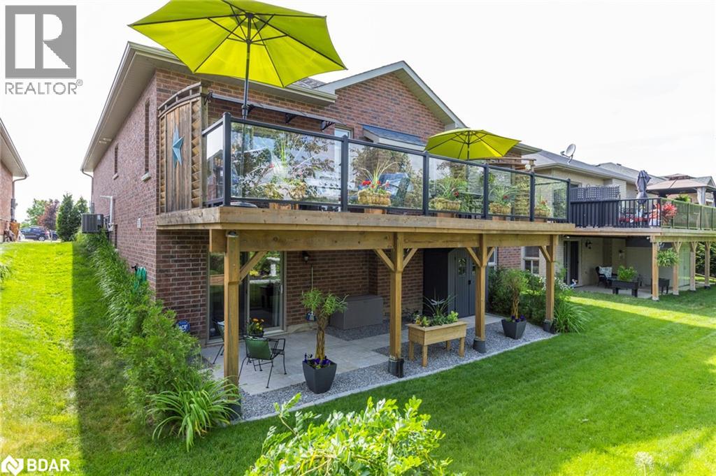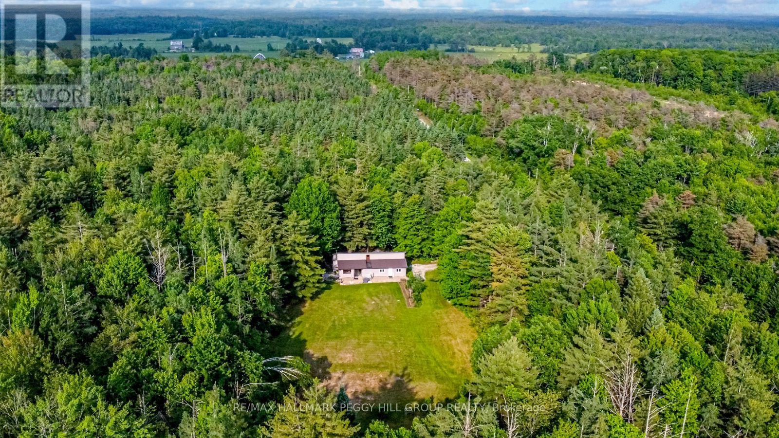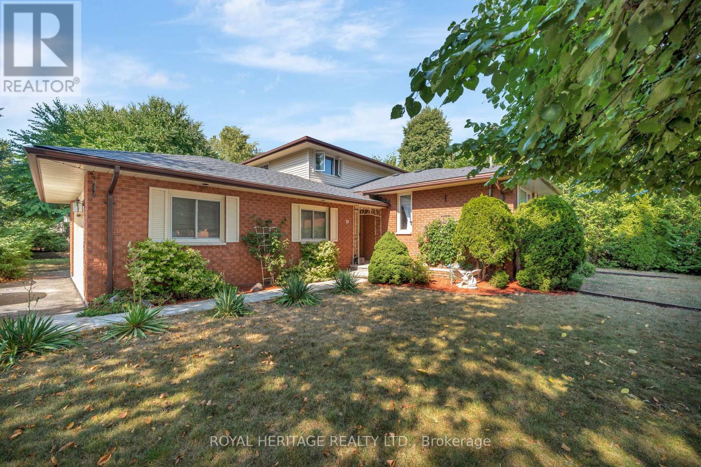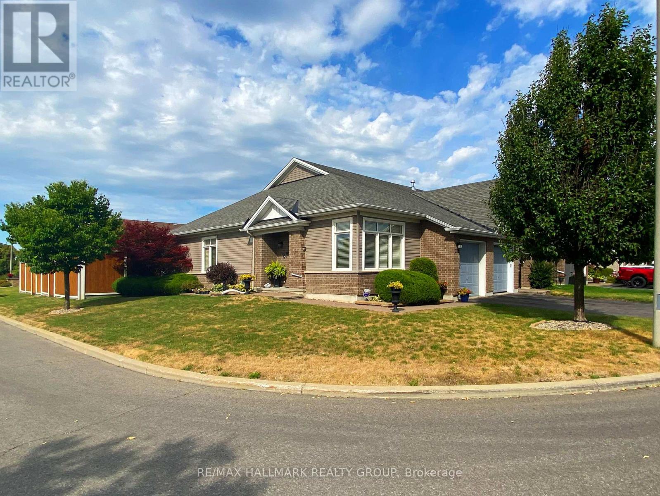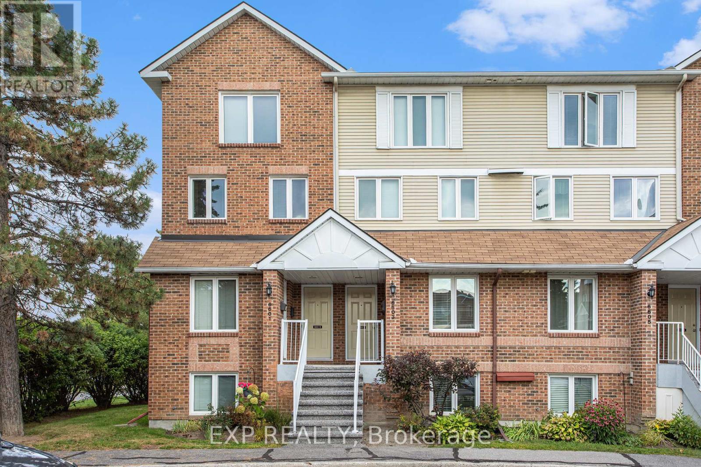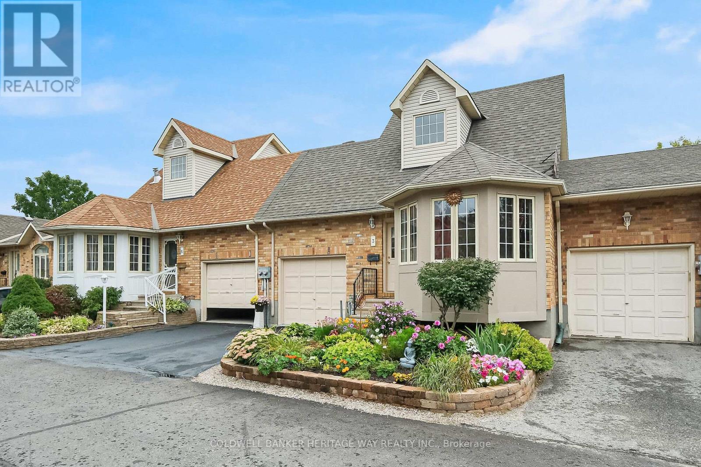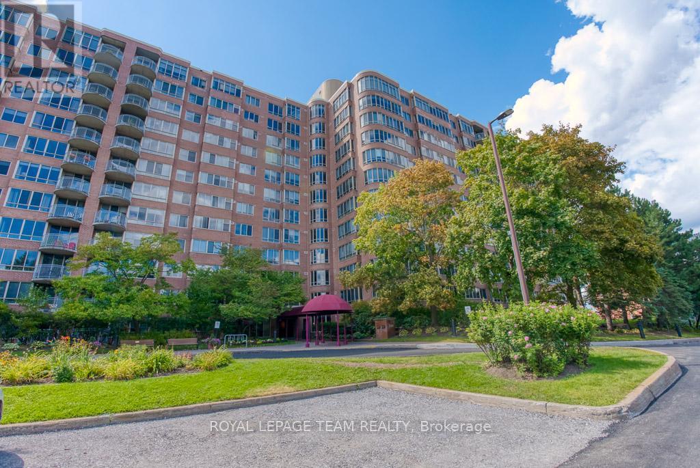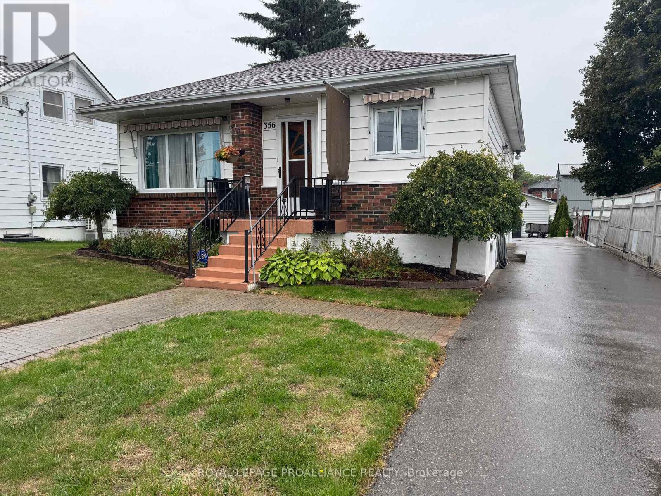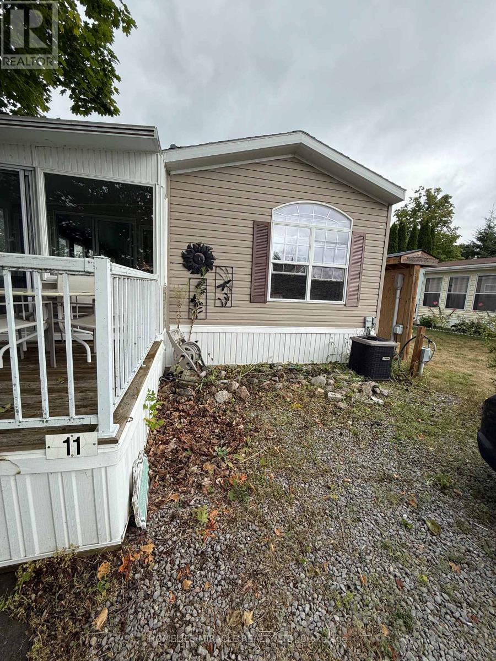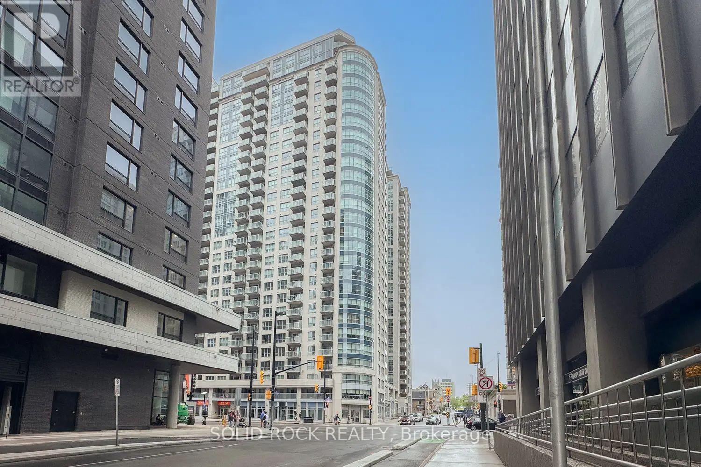- Houseful
- ON
- Brudenell, Lyndoch and Raglan
- K0J
- 561 Letterkenny Rd
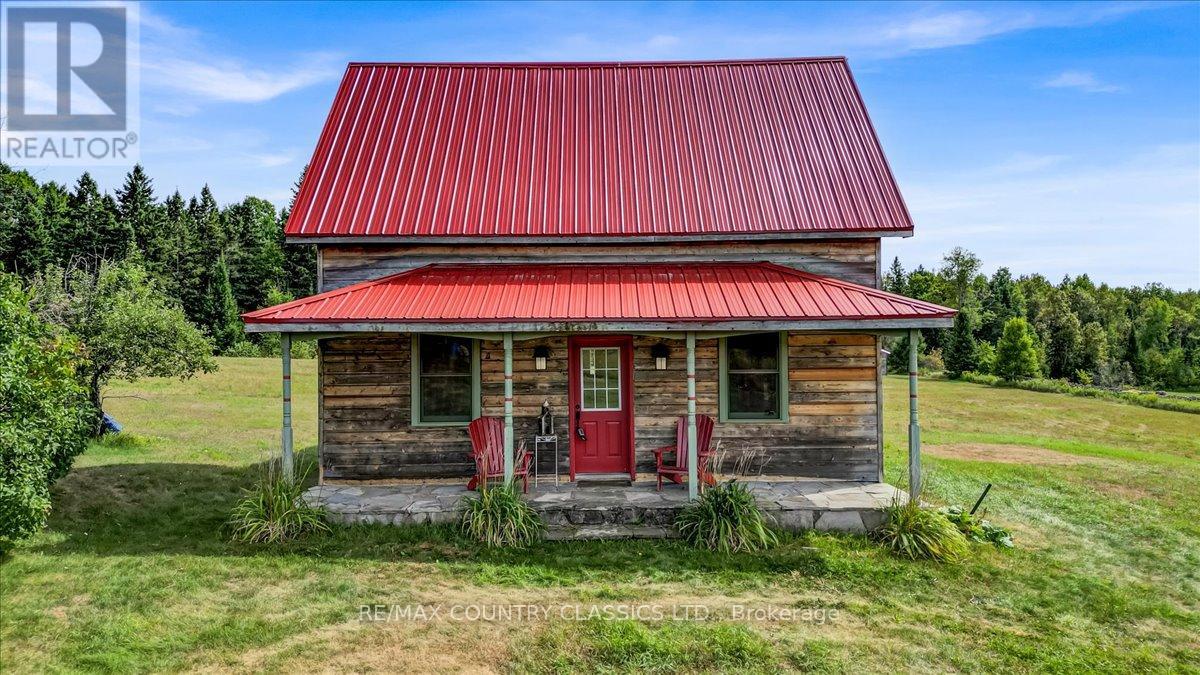
561 Letterkenny Rd
561 Letterkenny Rd
Highlights
Description
- Time on Houseful15 days
- Property typeSingle family
- Mortgage payment
Rare find! 331+/- acre off-grid pioneer homestead refuge. Enter by gated, private driveway (800m) to renovated century farmhouse with metal roof. Main level includes modern eat-in kitchen, spacious living room with walk-out to deck, 4-piece bath, and utility room, with 3 cozy bedrooms upstairs. Heat sources include WETT certified woodstove (living room), propane stove (upstairs), propane wall heater (kitchen). Electricity is provided by solar and propane generator. Exterior includes newer two-story 3-bay garage, older barns, well, and septic. Also, charming intact stone fences, spring fed fish pond, 10-acre lake, year-round running stream, and 5 hay fields (approx. 10 acres each), private hiking and snowmobile trails through never harvested hardwood and softwood forests, including apple trees. Great property for year-round living, hunting (plentiful deer, bear, and other game), or recreational retreat. Accessible from both Ottawa and Toronto. Selling as-is. (id:63267)
Home overview
- Heat source Propane
- Heat type Other
- Sewer/ septic Septic system
- # total stories 2
- # parking spaces 13
- Has garage (y/n) Yes
- # full baths 1
- # total bathrooms 1.0
- # of above grade bedrooms 3
- Flooring Wood
- Has fireplace (y/n) Yes
- Community features School bus
- Subdivision 572 - brudenell/lyndoch/raglan
- Lot size (acres) 0.0
- Listing # X12357644
- Property sub type Single family residence
- Status Active
- Bedroom 2.96m X 3.01m
Level: 2nd - Bedroom 2.96m X 2.55m
Level: 2nd - Primary bedroom 9.32m X 5.63m
Level: Main - Pantry 2.95m X 2.51m
Level: Main - Living room 7.72m X 4.74m
Level: Main - Kitchen 4.66m X 5.65m
Level: Main - Bathroom 2.96m X 3.04m
Level: Main
- Listing source url Https://www.realtor.ca/real-estate/28762180/561-letterkenny-road-brudenell-lyndoch-and-raglan-572-brudenelllyndochraglan
- Listing type identifier Idx

$-1,867
/ Month


