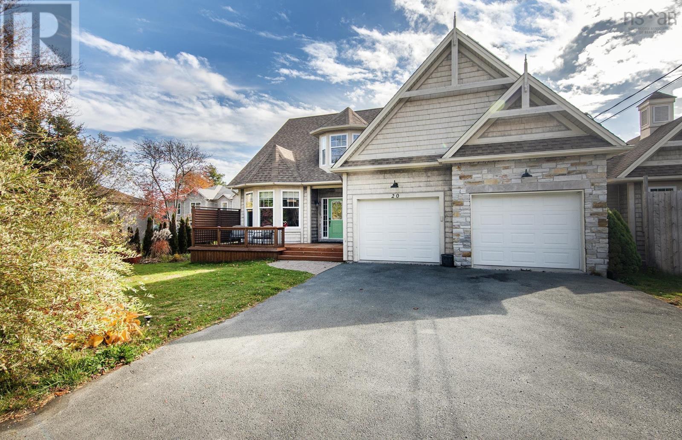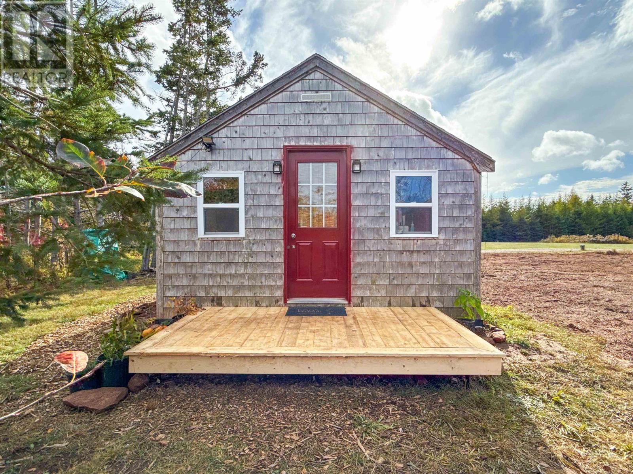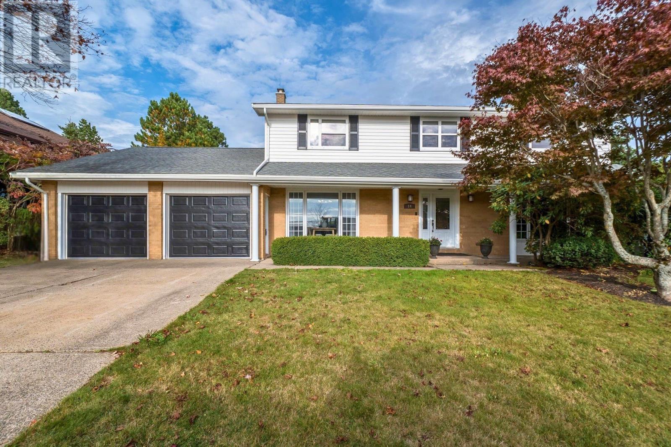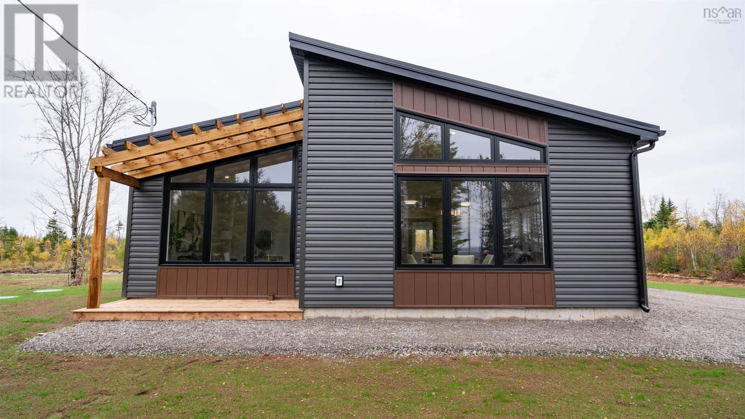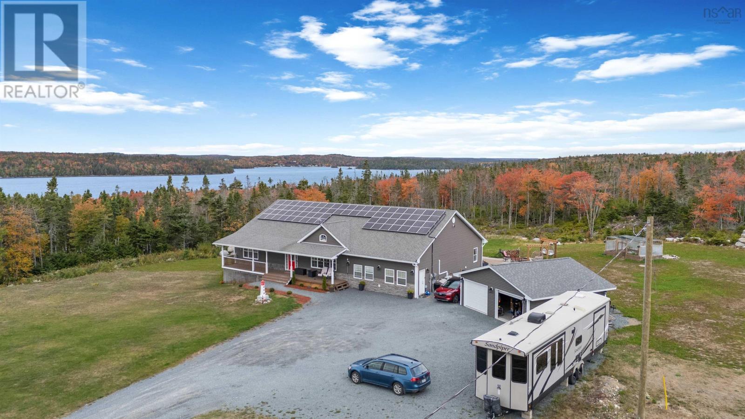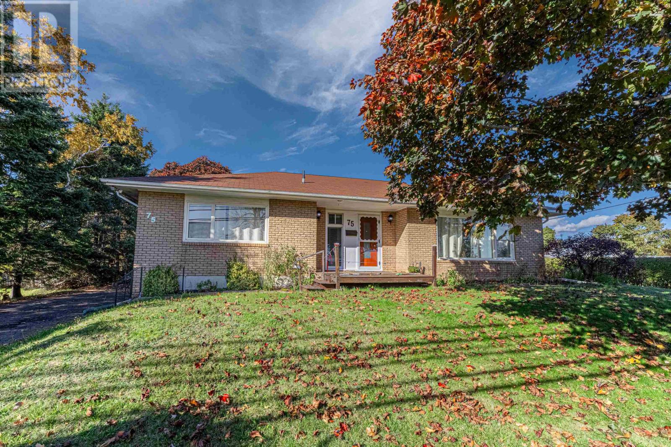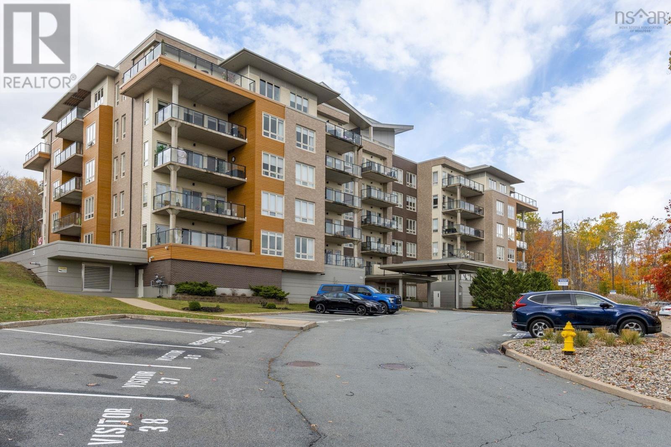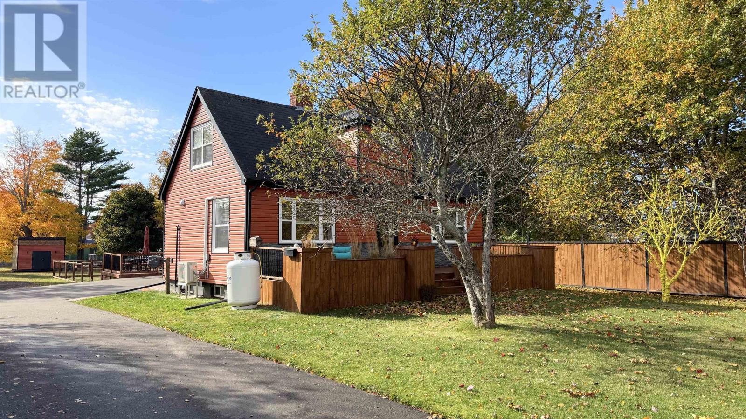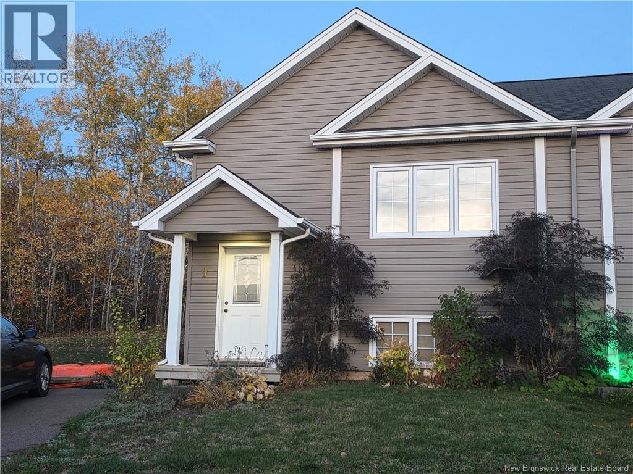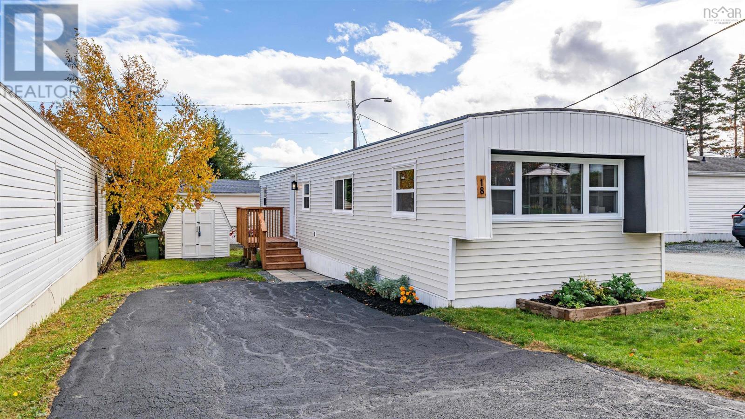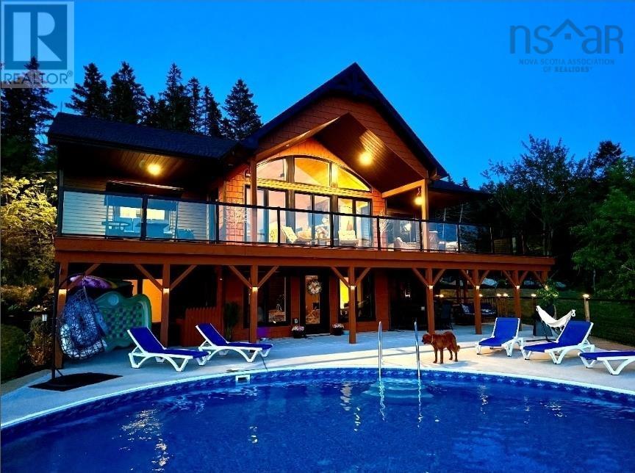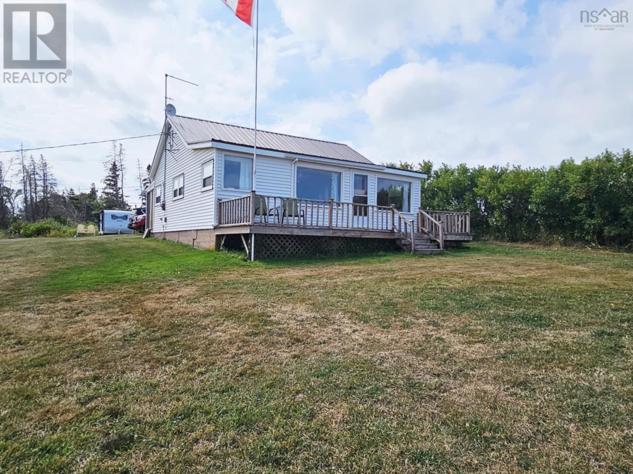
Highlights
Description
- Home value ($/Sqft)$403/Sqft
- Time on Houseful69 days
- Property typeSingle family
- Lot size0.46 Acre
- Mortgage payment
Charming Family Cottage on Bruel Shore 41 Periwinkle Ln Escape to your very own slice of paradise with this cozy cottage located on the breathtaking Bruel Shore, nestled on a .46-acre waterfront lot along Northumberlad Straight. This delightful retreat features an open-concept layout, perfect for family gatherings and entertaining. Key Features: - Bedrooms: 3 spacious bedrooms designed for comfort and relaxation. - Bathroom:1 well-appointed bath for convenience. - Living Space: The inviting living area boasts a stunning stone fireplace with an electric insert, creating a warm ambiance on cooler evenings. - Views: Enjoy picturesque views from almost every room, allowing you to soak in the natural beauty surrounding the property and oceanfront. - Sunporch:A bright and airy sunporch perfect for lounging and enjoying the serene surroundings on lazy evenings. - Waterfront Access: Step outside to your own sandy beach, ideal for swimming, sunbathing, and family fun. - Outdoor Living: A generous front deck offers additional space for outdoor gatherings, soaking in the sun, or simply enjoying the peaceful atmosphere. - Upgrades: The property features a newer metal roof and a heat pump for year-round comfort. - Location: Just minutes from Tatamagouche and several golf courses, this cottage provides the perfect blend of seclusion and accessibility. This charming family cottage on Periwinkle Lane is an ideal getaway for those seeking tranquility and adventure or to make memories in your new home away from home. (id:63267)
Home overview
- Cooling Heat pump
- Sewer/ septic Septic system
- # total stories 1
- # full baths 1
- # total bathrooms 1.0
- # of above grade bedrooms 3
- Flooring Hardwood, wood, vinyl
- Subdivision Brule
- Directions 1918492
- Lot desc Landscaped
- Lot dimensions 0.4591
- Lot size (acres) 0.46
- Building size 868
- Listing # 202520771
- Property sub type Single family residence
- Status Active
- Sunroom 7m X 15.2m
Level: Main - Living room 12m X 19.1m
Level: Main - Bedroom 6.4m X 6.11m
Level: Main - Dining room 9m X 6.5m
Level: Main - Bedroom 7m X 9.5m
Level: Main - Bedroom 7m X 9.1m
Level: Main - Kitchen 7m X 18.1m
Level: Main - Bathroom (# of pieces - 1-6) 10m X 11m
Level: Main
- Listing source url Https://www.realtor.ca/real-estate/28739598/41-periwinkle-lane-brule-brule
- Listing type identifier Idx

$-932
/ Month


