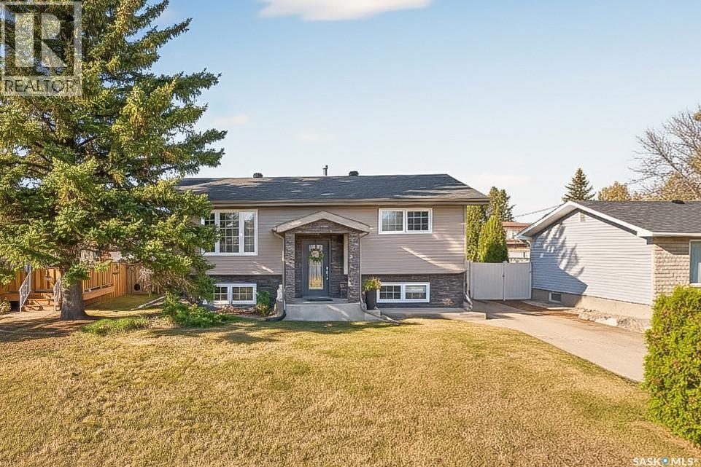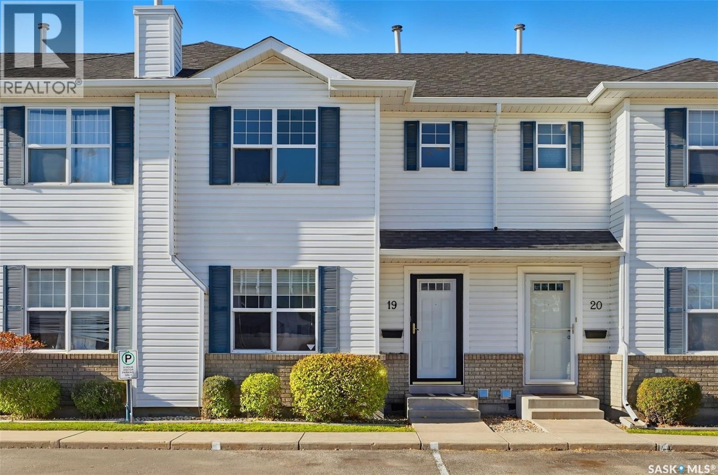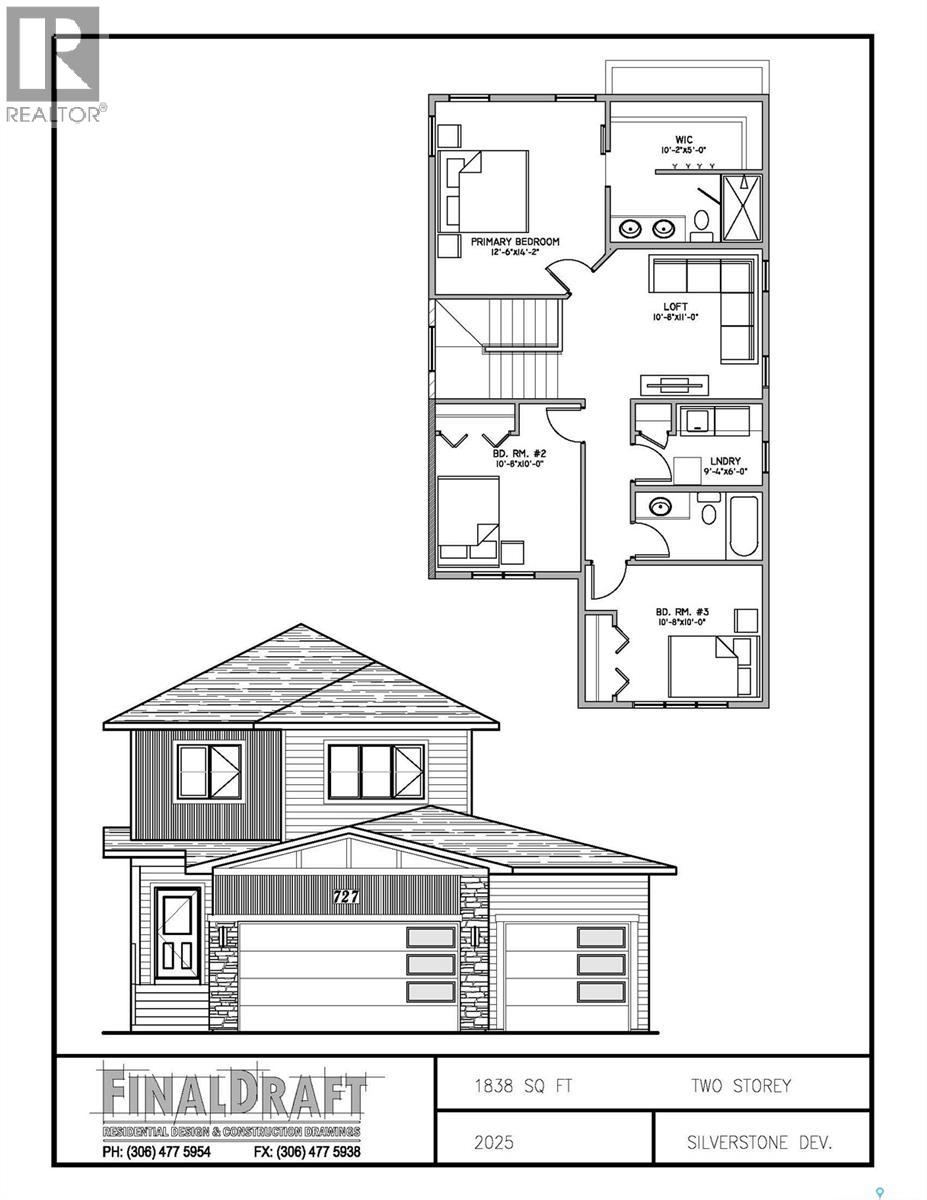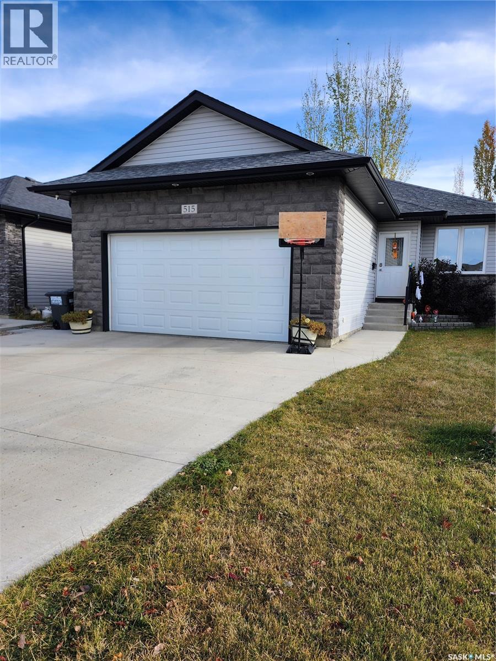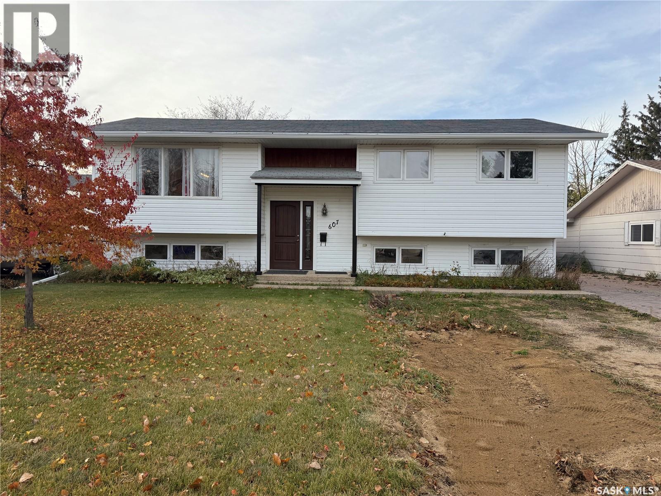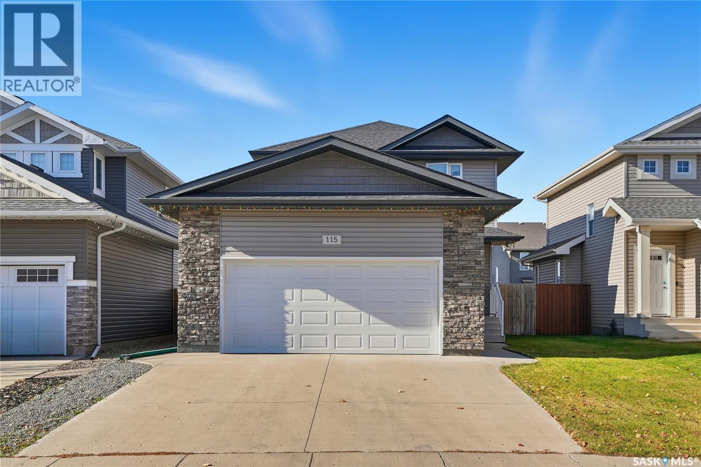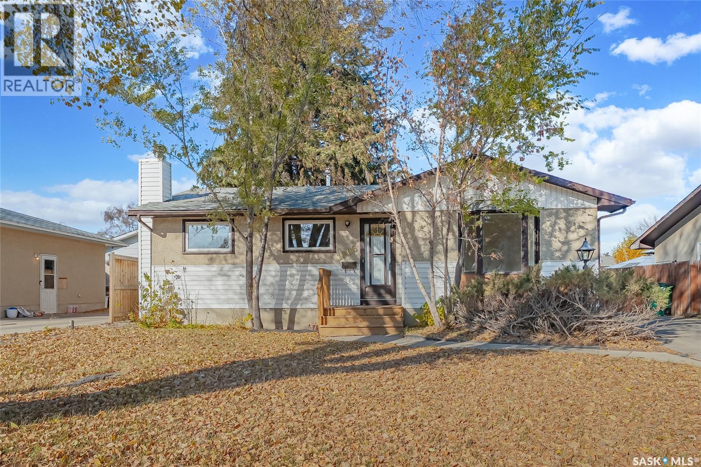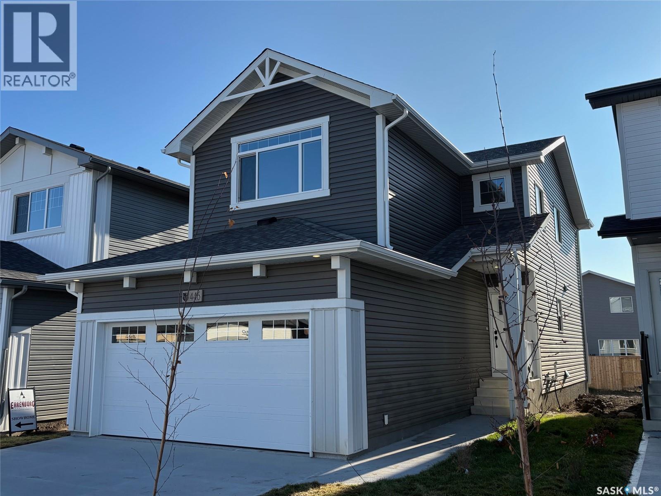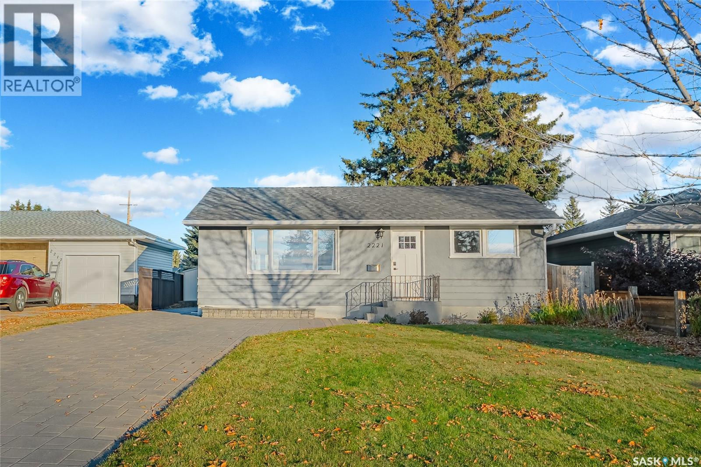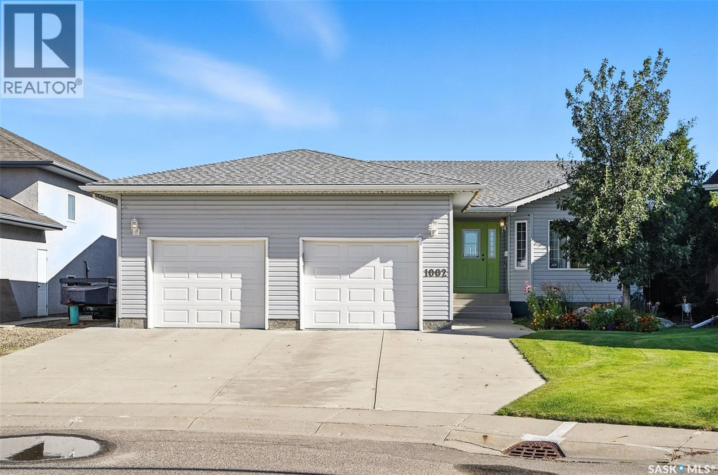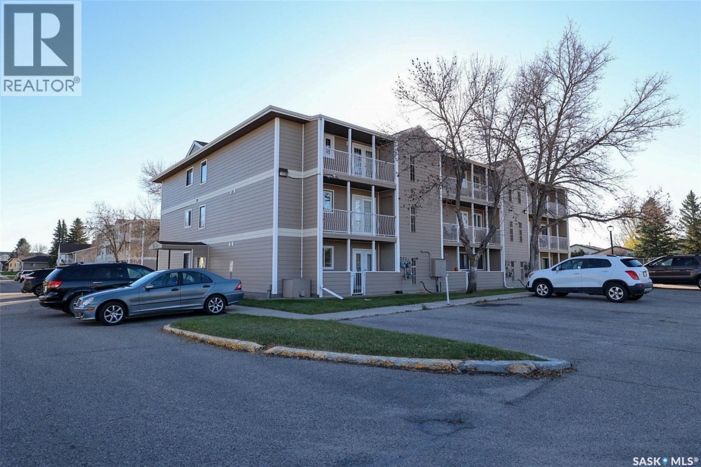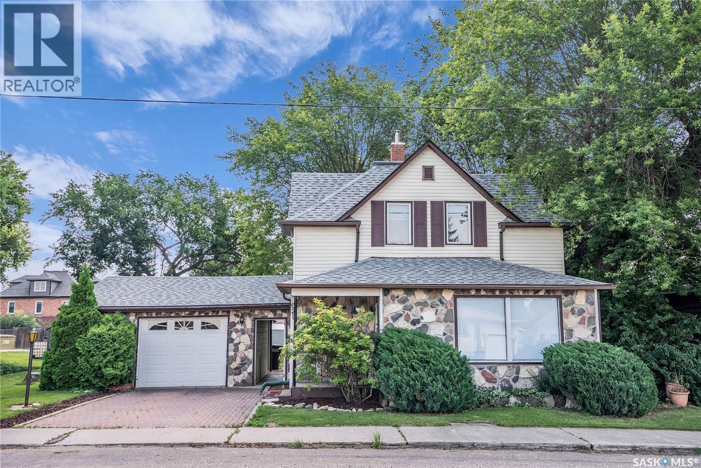
Highlights
Description
- Home value ($/Sqft)$130/Sqft
- Time on Houseful87 days
- Property typeSingle family
- Style2 level
- Year built1916
- Mortgage payment
This spacious 4-bed, 2-bath character home with many updates and not one, but 2 garages is the perfect place to call home in the Town of Bruno! You’ll appreciate the functional layout of the home, including the large living room, main floor laundry, the open feel yet distinctive kitchen and dining room spaces with gorgeous hardwood floors, and undeveloped basement open for your touch. There is no shortage of storage and outdoor living space with 2 garages, one attached and one detached allowing for extra parking/storage, a garden shed, expansive yard with 75’ frontage, patio for entertaining, and large garden area. Some of the many updates include Furnace and Hot Water Heater in 2022, shingles and electrical panel in 2023, fresh paint and garage door in 2024, as well as both bathrooms. Enjoy the tranquility and quiet of small-town life while still being conveniently close to Humboldt and Saskatoon. Book your personal viewing today! (id:63267)
Home overview
- Cooling Central air conditioning
- Heat source Natural gas
- Heat type Forced air
- # total stories 2
- # full baths 2
- # total bathrooms 2.0
- # of above grade bedrooms 4
- Directions 1394906
- Lot desc Lawn
- Lot dimensions 9900
- Lot size (acres) 0.23261279
- Building size 1696
- Listing # Sk013840
- Property sub type Single family residence
- Status Active
- Bathroom (# of pieces - 2) 1.956m X 1.575m
Level: 2nd - Bedroom 3.454m X 3.302m
Level: 2nd - Bedroom 3.556m X 3.023m
Level: 2nd - Bedroom 3.708m X 2.972m
Level: 2nd - Kitchen 4.445m X 2.311m
Level: Main - Dining room 4.648m X 3.556m
Level: Main - Living room 5.791m X 3.988m
Level: Main - Other 2.337m X 2.718m
Level: Main - Primary bedroom 3.454m X 2.896m
Level: Main - Bathroom (# of pieces - 4) 2.337m X 1.626m
Level: Main
- Listing source url Https://www.realtor.ca/real-estate/28662689/621-main-street-bruno
- Listing type identifier Idx

$-586
/ Month

