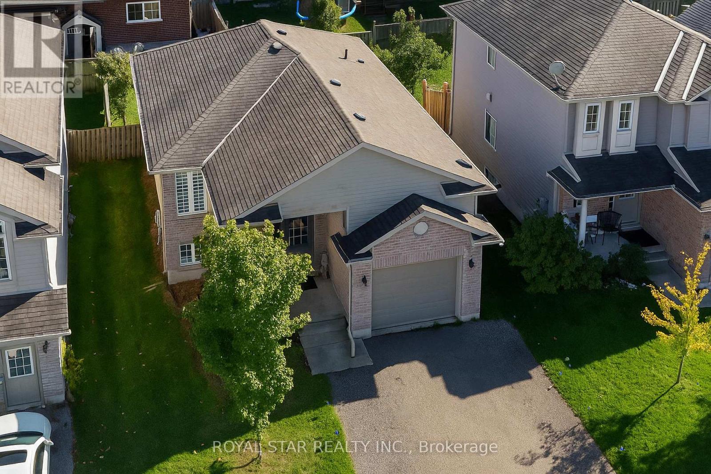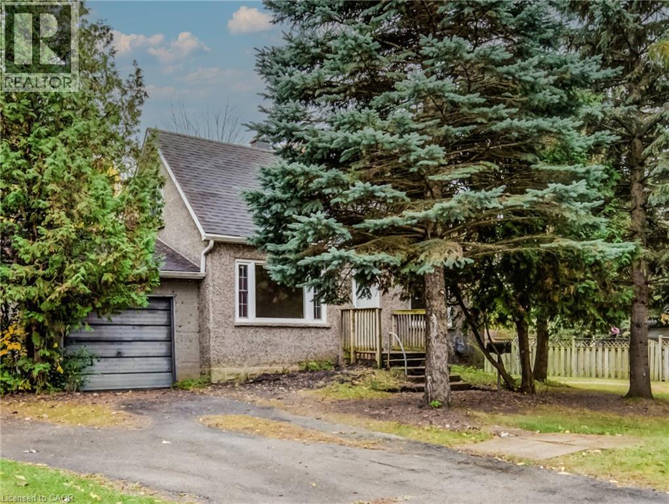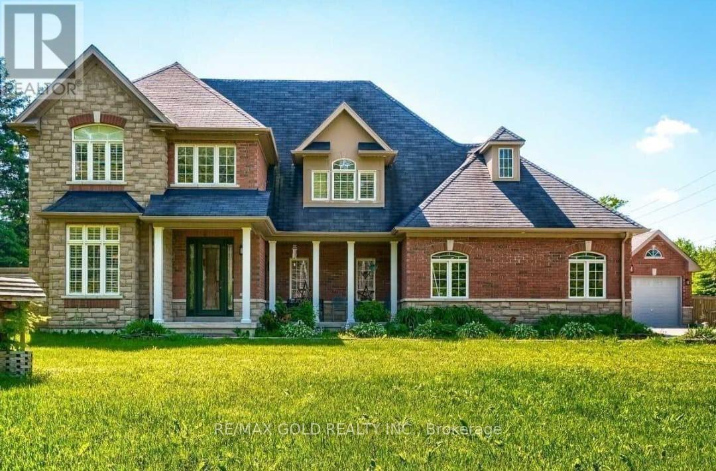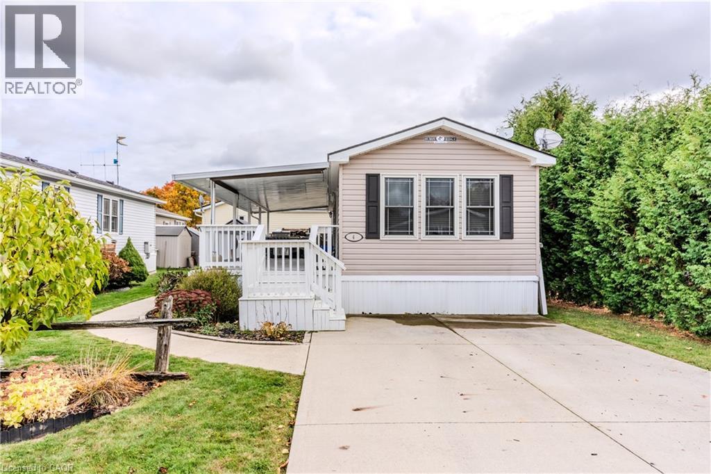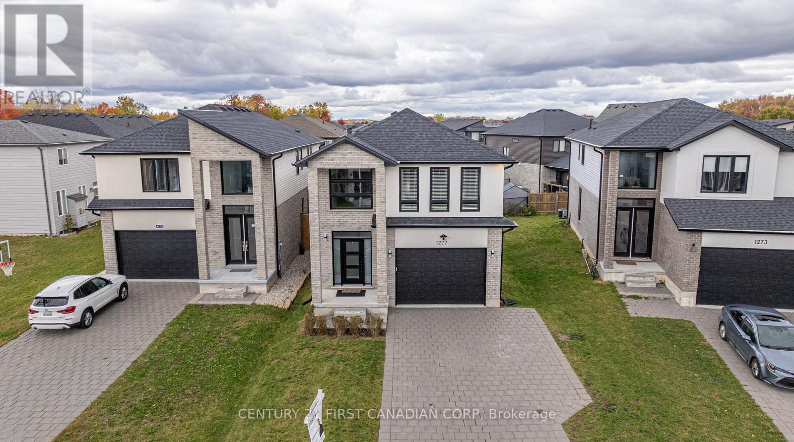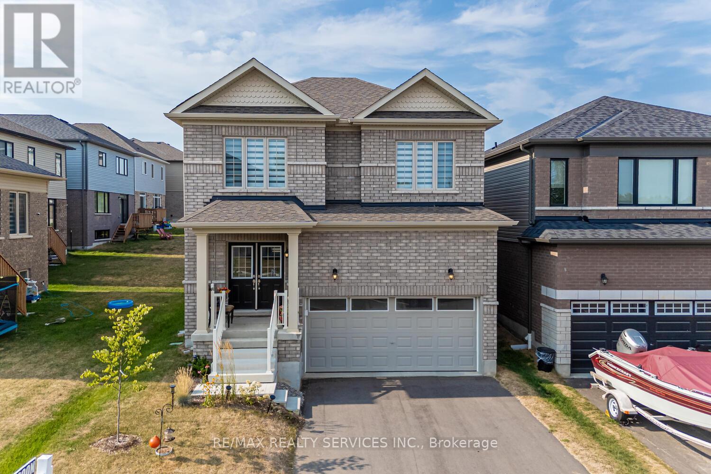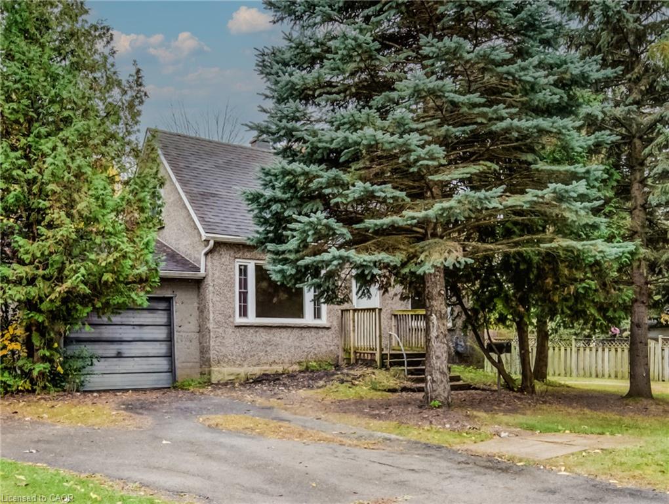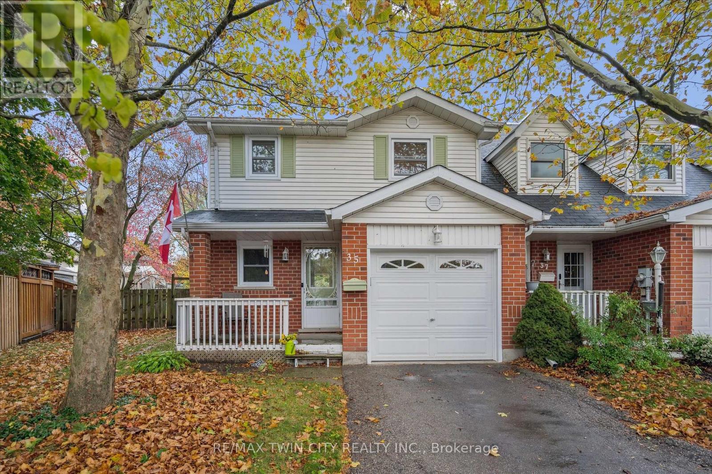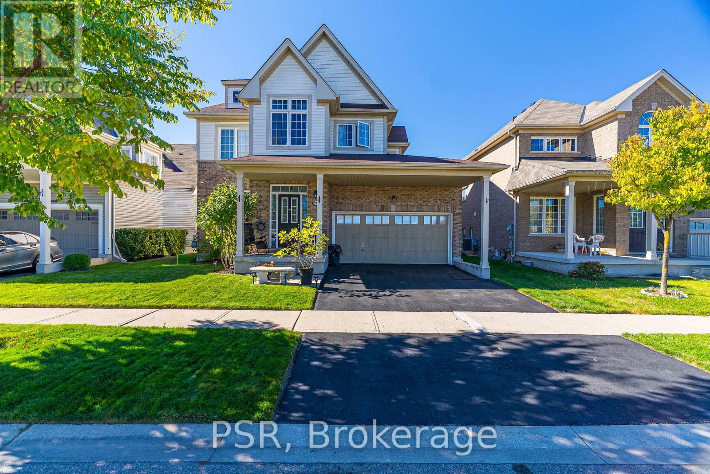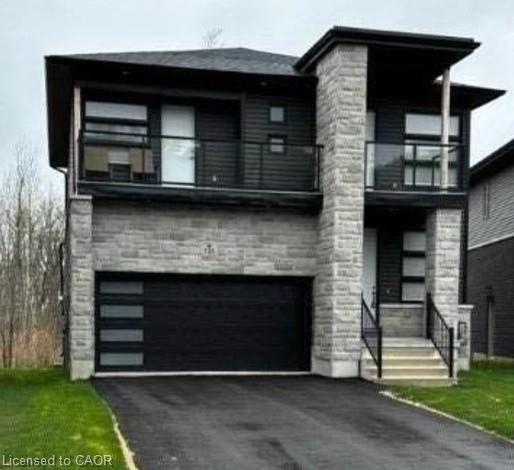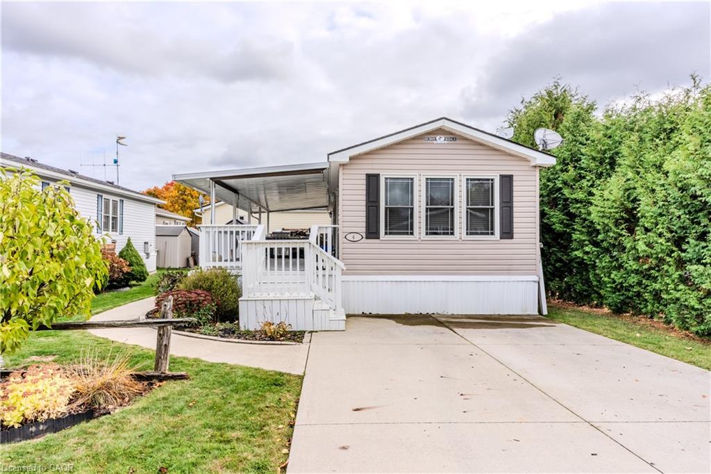- Houseful
- ON
- Huron East
- N0G
- 664 Maple St
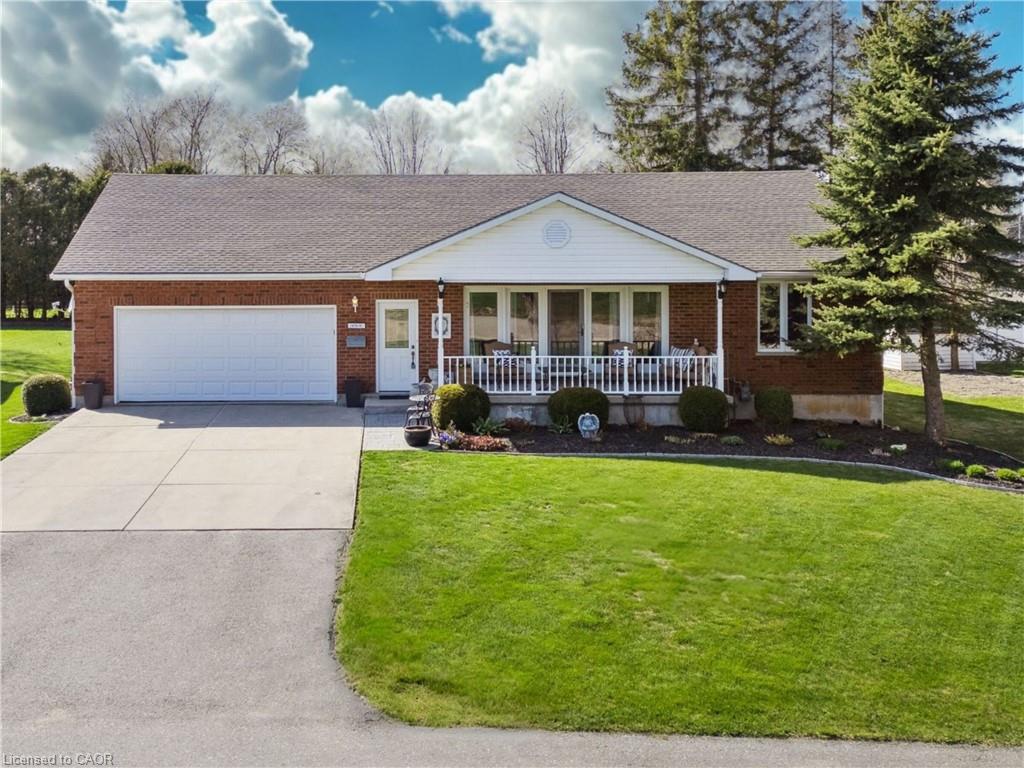
Highlights
Description
- Home value ($/Sqft)$254/Sqft
- Time on Houseful22 days
- Property typeResidential
- StyleBungalow
- Lot size0.42 Acre
- Year built1997
- Garage spaces2
- Mortgage payment
BACK ON THE MARKET - NOW REDUCED! $75K in Renovations. Waterfront on the Maitland River. Welcome to 664 Maple Street, a stunning 3+1 bedroom, 3-bathroom bungalow offering 2,752 sq. ft. of updated living space right in the heart of Brussels. With your front yard leading straight to the Maitland River, this home blends small-town charm with modern luxury. Step inside to a fully renovated chef's kitchen (2022) featuring quartz countertops, custom cabinetry with endless storage, stylish tile backsplash, new flooring, designer lighting, and brand-new stainless-steel appliances. Perfect for entertaining, the open-concept layout lets you prep, cook, and chat with guests all at once. The main level shines with fresh paint and two beautifully updated bathrooms, including new vanities, toilets, fixtures, and a spa-like main bath with gorgeous new flooring and shower. Every appliance is new, from the fridge and gas range to the washer and dryer. Peace of mind comes with upgrades like a new garage door opener, hot water tank (owned), and water softener (owned). Downstairs, discover a dream rec space: a 4th bedroom, cozy gas fireplace, massive rec room, pool table, and even a shuffleboard court! Outside, enjoy a huge backyard oasis on a double lot, complete with a 10 x 24 deck, oversized garden shed, and fire pit for endless summer nights. With loads of parking and direct access to the river, its the perfect blend of indoor comfort and outdoor lifestyle. Now priced to sell after a recent reduction, this is your chance to own a move-in ready, waterfront bungalow with $75K in upgrades. Don't wait, homes like this don't come along often!
Home overview
- Cooling Central air
- Heat type Forced air, natural gas
- Pets allowed (y/n) No
- Sewer/ septic Sewer (municipal)
- Utilities Cable connected, cell service, electricity connected, fibre optics, garbage/sanitary collection, natural gas connected, recycling pickup, street lights, phone connected, underground utilities
- Construction materials Brick veneer
- Foundation Poured concrete
- Roof Asphalt shing
- Exterior features Deeded water access, year round living
- Other structures Shed(s), storage
- # garage spaces 2
- # parking spaces 8
- Has garage (y/n) Yes
- Parking desc Attached garage, garage door opener, asphalt, concrete
- # full baths 3
- # total bathrooms 3.0
- # of above grade bedrooms 4
- # of below grade bedrooms 1
- # of rooms 13
- Appliances Water heater owned, water softener, dishwasher, dryer, hot water tank owned, refrigerator, stove, washer
- Has fireplace (y/n) Yes
- Laundry information Main level
- Interior features High speed internet, central vacuum, auto garage door remote(s)
- County Huron
- Area Huron east
- View River
- Water body type River, indirect waterfront, east, river front, river/stream
- Water source Municipal
- Zoning description R1
- Elementary school Maitland river elementary
- High school F e madill
- Lot desc Urban, irregular lot, cul-de-sac, dog park, near golf course, hospital, landscaped, library, park, place of worship, public parking, rec./community centre, school bus route, schools, shopping nearby
- Lot dimensions 78.5 x 134
- Water features River, indirect waterfront, east, river front, river/stream
- Approx lot size (range) 0 - 0.5
- Lot size (acres) 0.42
- Basement information Full, partially finished
- Building size 2752
- Mls® # 40776273
- Property sub type Single family residence
- Status Active
- Tax year 2024
- Bathroom Basement
Level: Basement - Recreational room Basement
Level: Basement - Bedroom Basement
Level: Basement - Bathroom Main
Level: Main - Bathroom Main
Level: Main - Primary bedroom Main
Level: Main - Laundry L shaped room
Level: Main - Bedroom Main
Level: Main - Kitchen Kitchen with dinette.
Level: Main - Dinette Main
Level: Main - Living room Wonderful river view.
Level: Main - Dining room Walkout to deck
Level: Main - Bedroom Main
Level: Main
- Listing type identifier Idx

$-1,866
/ Month

