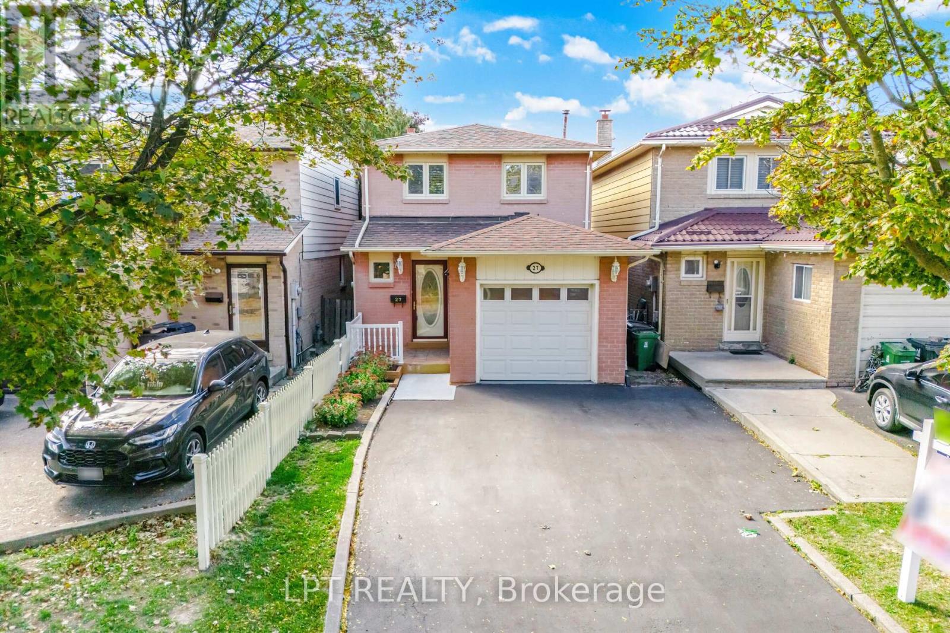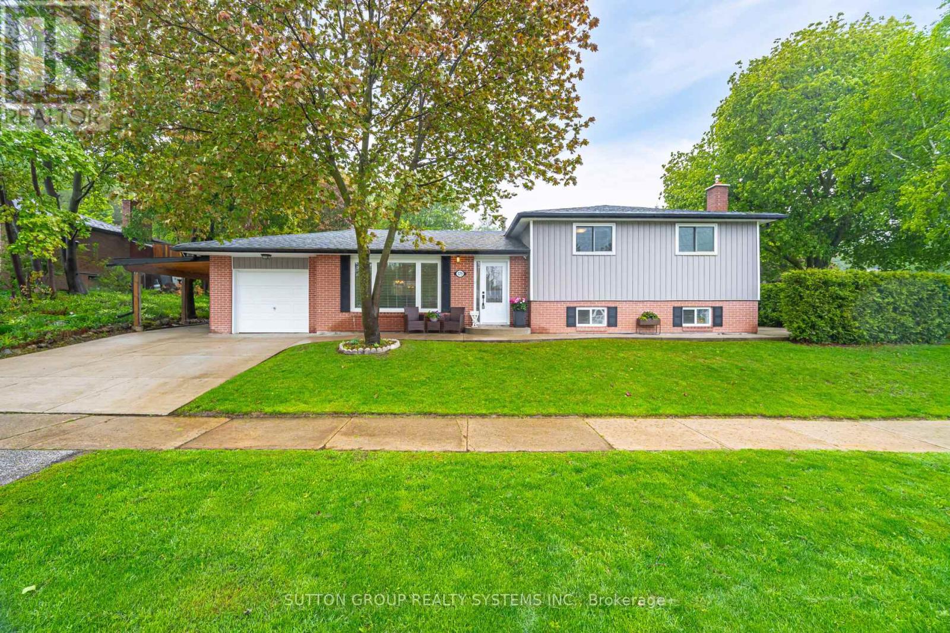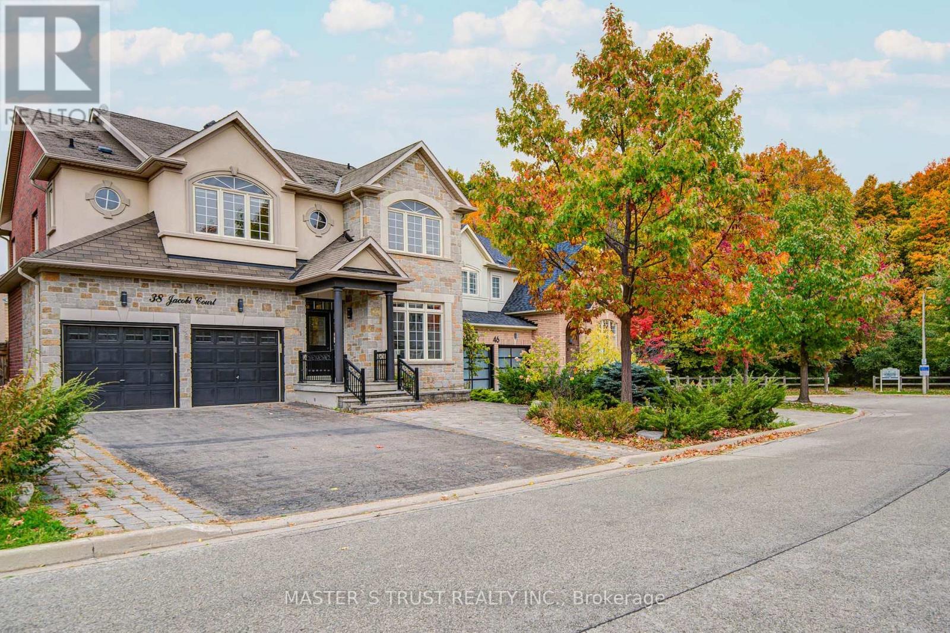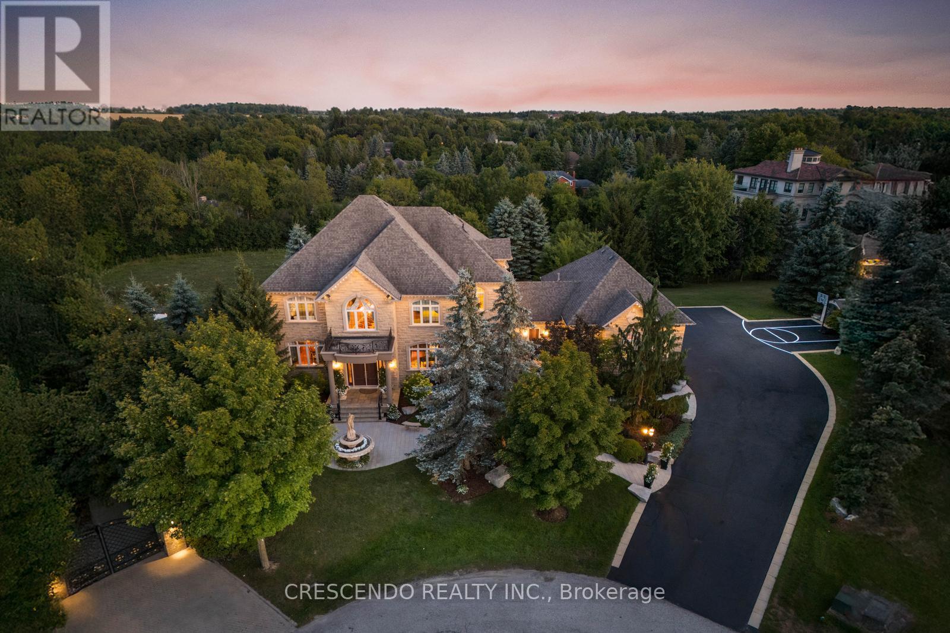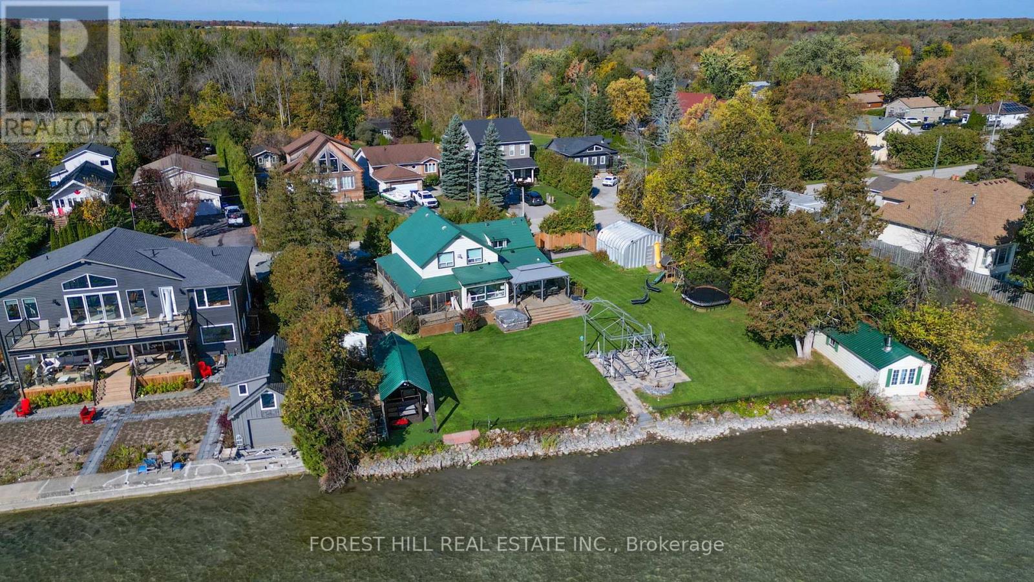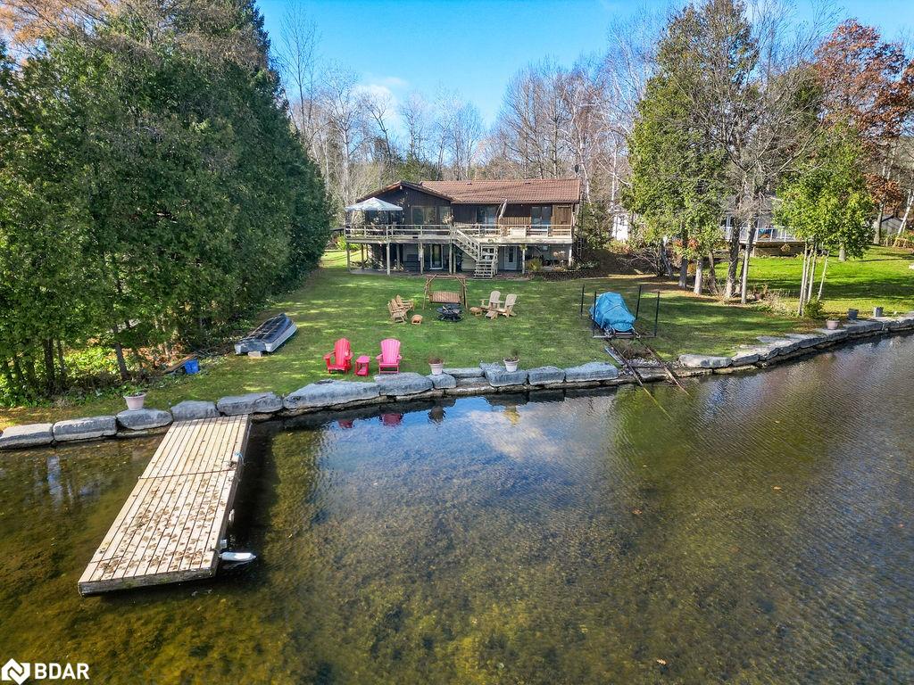
217 Adam And Eve Rd
217 Adam And Eve Rd
Highlights
Description
- Home value ($/Sqft)$416/Sqft
- Time on Houseful161 days
- Property typeResidential
- StyleBungalow raised
- Median school Score
- Lot size0.78 Acre
- Year built1988
- Mortgage payment
New price!! !! Buckhorn lake beauty features 99 feet of direct water frontage complete with armour stone shoreline. 2 level home / walkout lower level minutes from buckhorn village by car or boat. Features million dollar views over buckhorn lake. Newly renovated great room with all new kitchen cabinetry, large island, butcher block counters, ss appliances, mesquite flooring & wood burning fireplace. Walkout to lg upper deck and enjoy the view. Renovated main floor bathroom and new vinyl plank flooring in hall and bedrooms. Lower level walkout features finished family room / propane fireplace, 4th bedroom and a new 3 pc bathroom with walk in shower & a covered patio area. Over 3/4 acre of property offers ample parking covered storage plus docks, marine railway and a fire pit for evening entertaining. A must see!
Home overview
- Cooling Central air
- Heat type Forced air-propane
- Pets allowed (y/n) No
- Sewer/ septic Septic tank
- Utilities Cable available, cell service, electricity connected, garbage/sanitary collection, recycling pickup, phone available
- Construction materials Stone, wood siding
- Foundation Concrete block
- Roof Metal
- Exterior features Fishing, landscaped, year round living
- Other structures Other
- # parking spaces 10
- Parking desc Gravel
- # full baths 2
- # total bathrooms 2.0
- # of above grade bedrooms 4
- # of below grade bedrooms 1
- # of rooms 14
- Appliances Water heater owned, water softener, dishwasher, dryer, range hood, refrigerator, stove, washer
- Has fireplace (y/n) Yes
- Laundry information Main level
- Interior features High speed internet, built-in appliances, ceiling fan(s), in-law capability, sewage pump, water treatment
- County Peterborough
- Area Trent lakes
- View Lake
- Water body type Lake, direct waterfront, east, trent system
- Water source Dug well
- Zoning description Rr
- Lot desc Rural, irregular lot, beach, near golf course, marina, rec./community centre, schools, shopping nearby
- Lot dimensions 99.4 x 428.32
- Water features Lake, direct waterfront, east, trent system
- Approx lot size (range) 0.5 - 1.99
- Lot size (acres) 0.78
- Basement information Walk-out access, full, finished
- Building size 2874
- Mls® # 40727679
- Property sub type Single family residence
- Status Active
- Virtual tour
- Tax year 2024
- Storage Lower
Level: Lower - Storage Lower
Level: Lower - Bathroom Lower
Level: Lower - Family room Lower
Level: Lower - Bedroom Lower
Level: Lower - Bathroom Main
Level: Main - Foyer Main
Level: Main - Bedroom Main
Level: Main - Laundry Main
Level: Main - Dining room Main
Level: Main - Kitchen Main
Level: Main - Living room Main
Level: Main - Bedroom Main
Level: Main - Primary bedroom Main
Level: Main
- Listing type identifier Idx

$-3,187
/ Month








