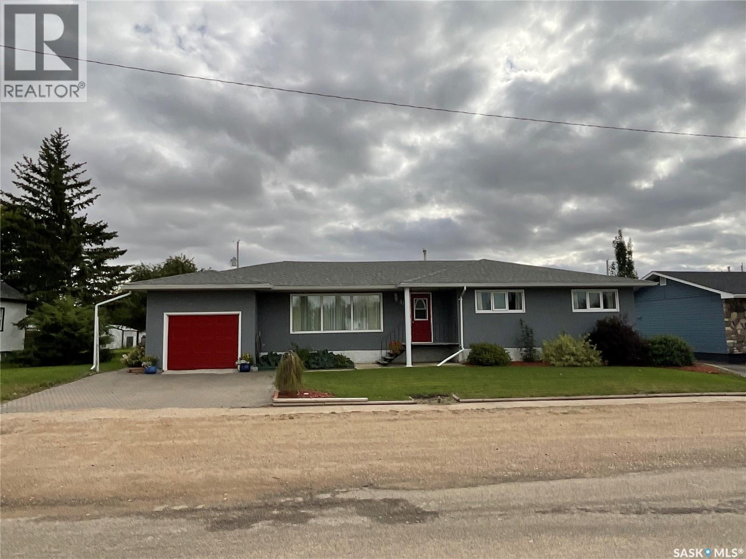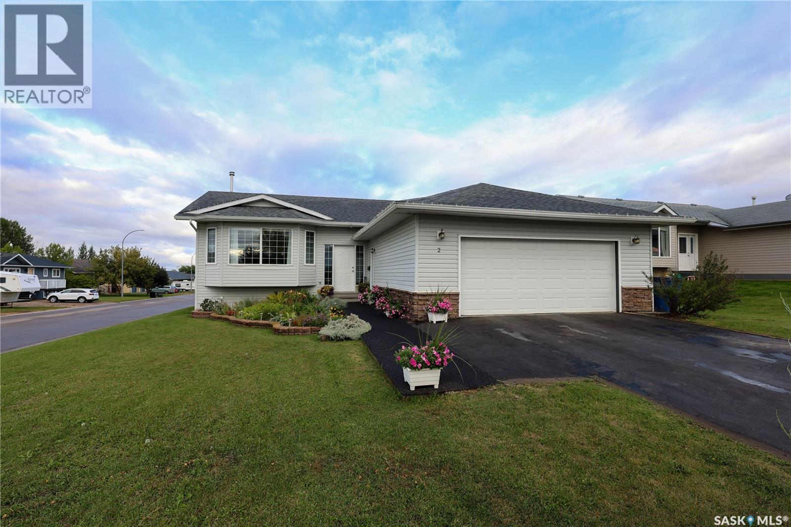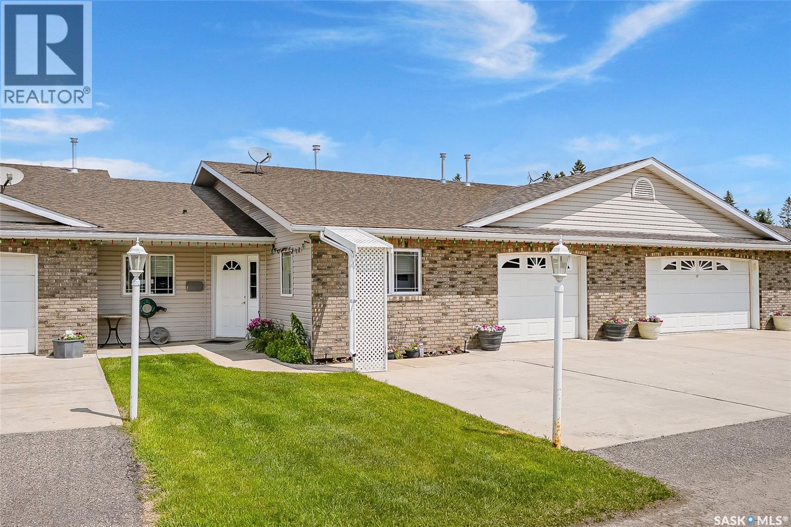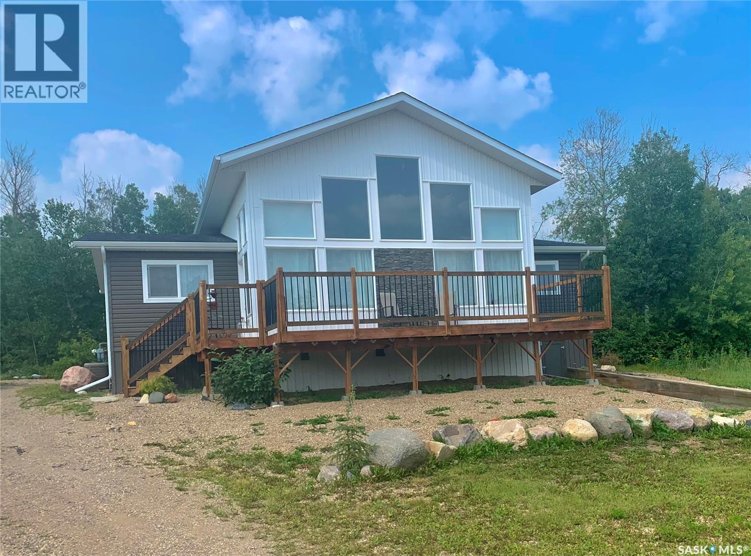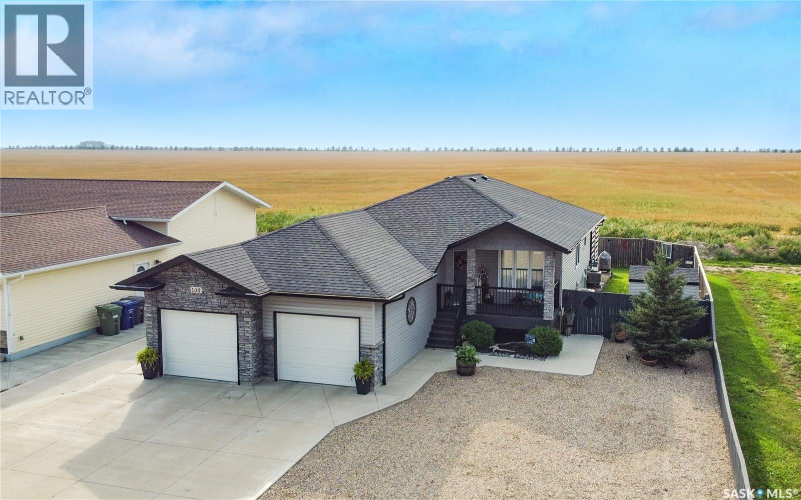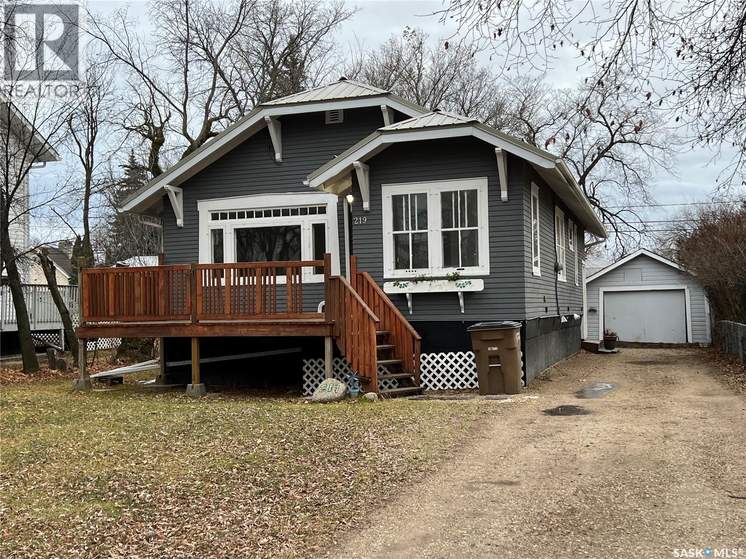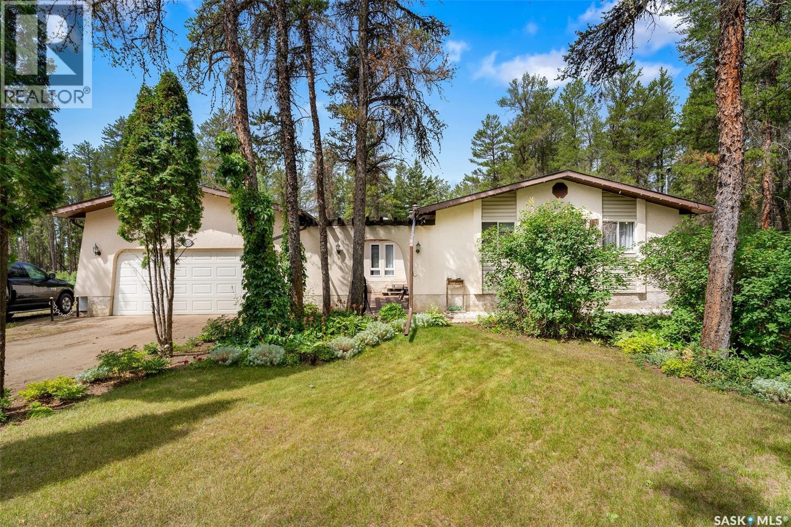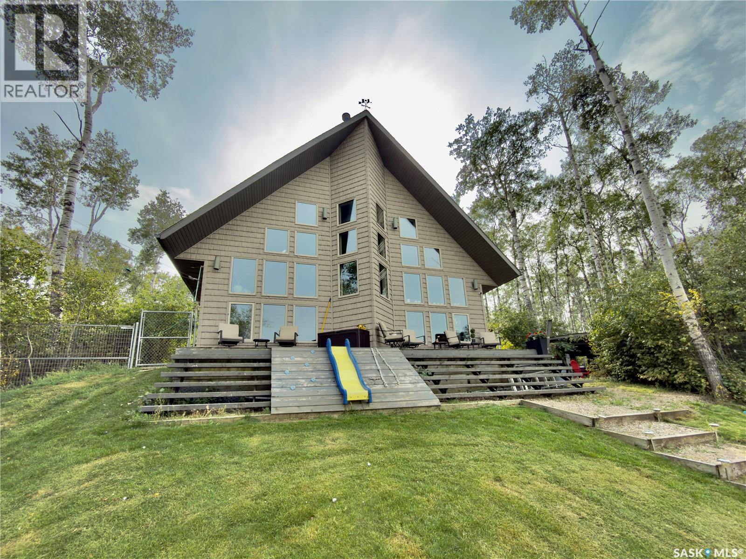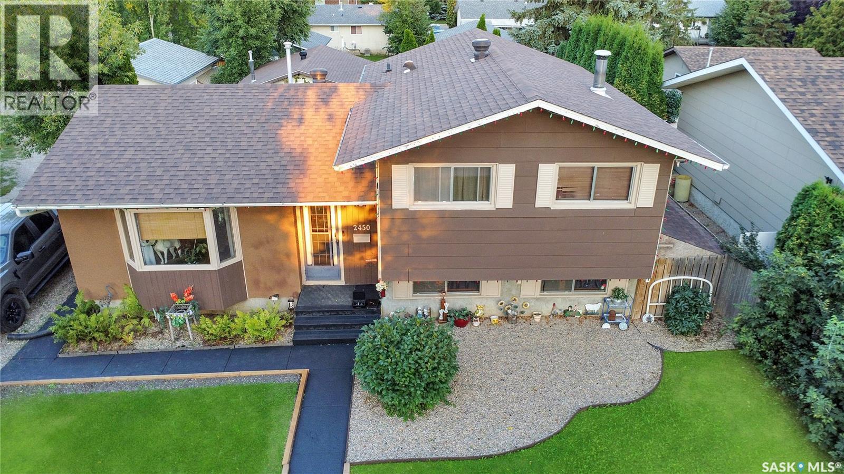- Houseful
- SK
- Buckland Rm No. 491
- S6V
- 609 Boundary Street
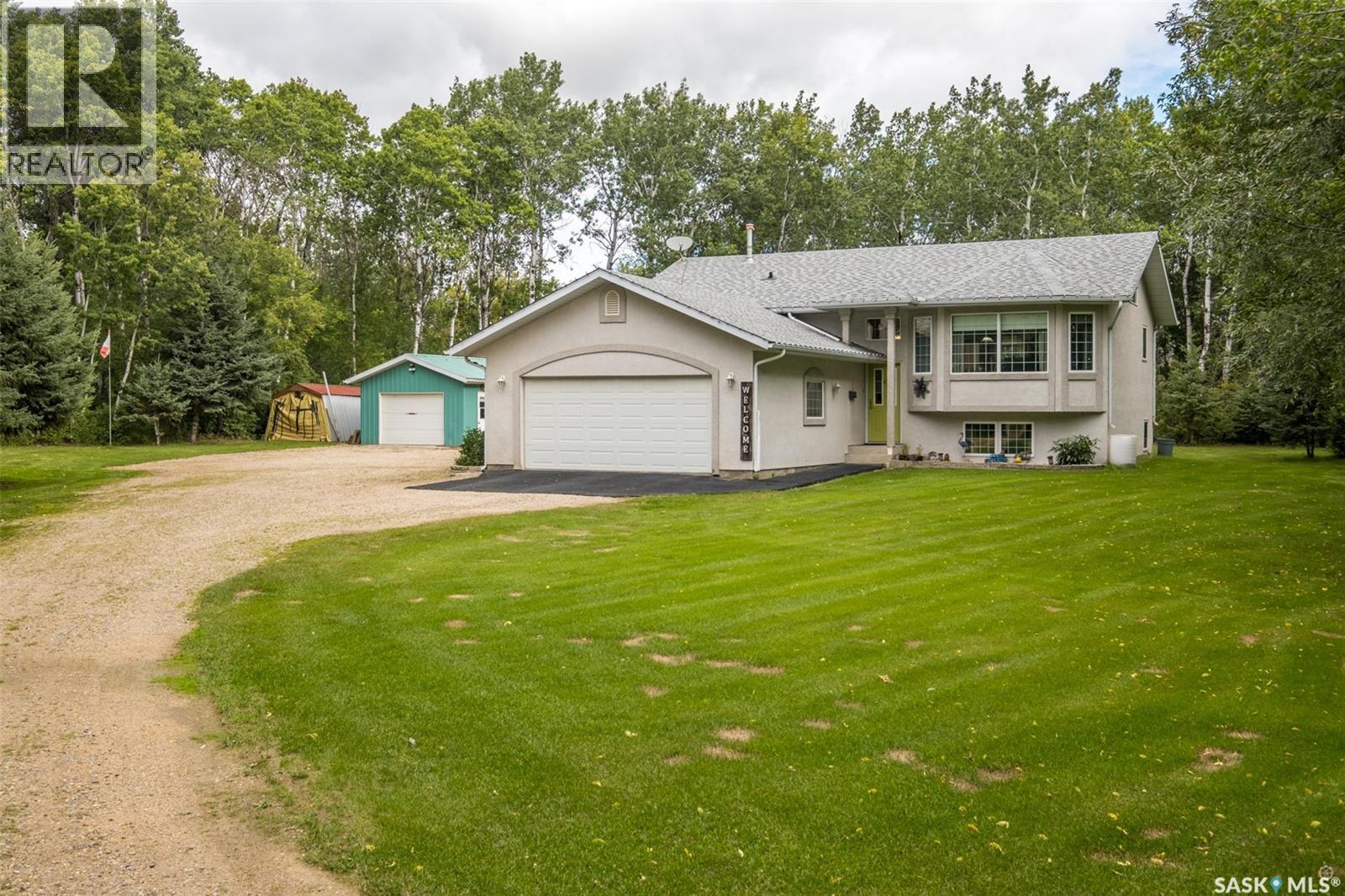
609 Boundary Street
609 Boundary Street
Highlights
Description
- Home value ($/Sqft)$429/Sqft
- Time on Housefulnew 3 hours
- Property typeSingle family
- StyleBi-level
- Lot size1.98 Acres
- Year built2000
- Mortgage payment
A tranquil retreat, this hidden treed oasis is just minutes north of Prince Albert on a beautifully landscaped 1.98 acres. This 1234 square foot bi-level features vaulted ceilings and lots of natural light. The main floor provides an open kitchen/dining area with large pantry and eat-at island. Three spacious bedrooms, with an ensuite off the primary bedroom and a four piece main bath complete the main level. The finished basement has a family room, fourth bedroom, 3-piece bath, and plenty of storage space. Numerous amenities include central air, central vac, city water, durable rubber paving parking pad & walkway, and LED colour-changing lights on the garage. Direct access to the heated 22’ x 24’ garage. Many additional outbuildings include a 16’ x 24’ garage/shop and three storage sheds. The mature yard offers a large deck, garden area, and walking trail through the trees. Located close to Redwing School, playground, and Buckland arena. You won’t want to miss the opportunity to enjoy this peaceful country lifestyle with city convenience. As per the Seller’s direction, all offers will be presented on 09/11/2025 11:00AM. (id:63267)
Home overview
- Cooling Central air conditioning
- Heat source Natural gas
- Heat type Forced air
- Has garage (y/n) Yes
- # full baths 3
- # total bathrooms 3.0
- # of above grade bedrooms 4
- Community features School bus
- Subdivision Redwing (buckland rm no. 491)
- Lot desc Lawn, garden area
- Lot dimensions 1.98
- Lot size (acres) 1.98
- Building size 1234
- Listing # Sk017549
- Property sub type Single family residence
- Status Active
- Family room 8.23m X 5.918m
Level: Basement - Bedroom 4.089m X 3.099m
Level: Basement - Bathroom (# of pieces - 3) 2.134m X 2.87m
Level: Basement - Other 3.2m X 8.026m
Level: Basement - Kitchen 3.124m X 4.191m
Level: Main - Bedroom 2.819m X 3.099m
Level: Main - Bedroom 4.318m X 3.658m
Level: Main - Living room 4.724m X 4.623m
Level: Main - Bedroom 2.972m X 2.972m
Level: Main - Bathroom (# of pieces - 4) 1.448m X 2.921m
Level: Main - Bathroom (# of pieces - 3) 1.549m X 1.524m
Level: Main - Dining room 2.565m X 4.724m
Level: Main
- Listing source url Https://www.realtor.ca/real-estate/28824545/609-boundary-street-buckland-rm-no-491-redwing-buckland-rm-no-491
- Listing type identifier Idx

$-1,413
/ Month

