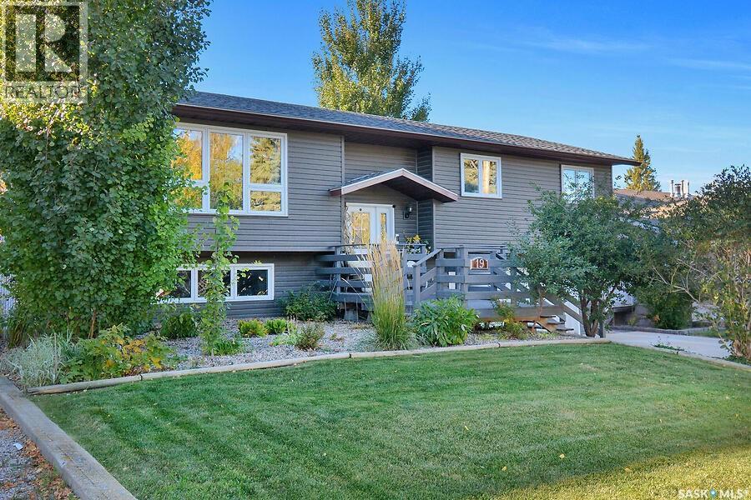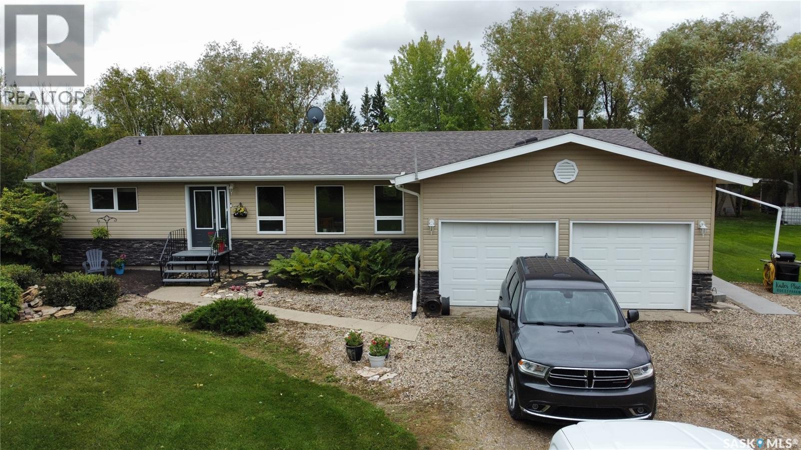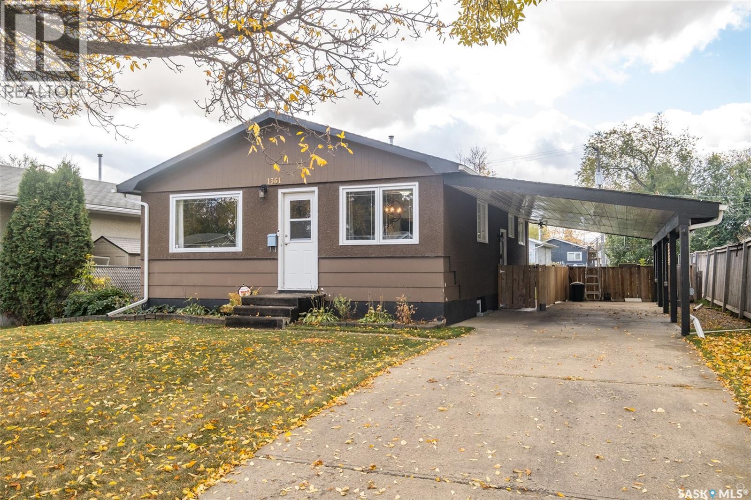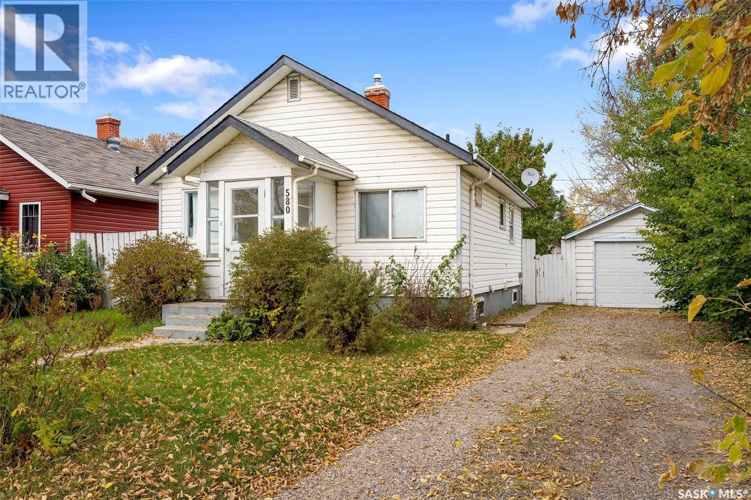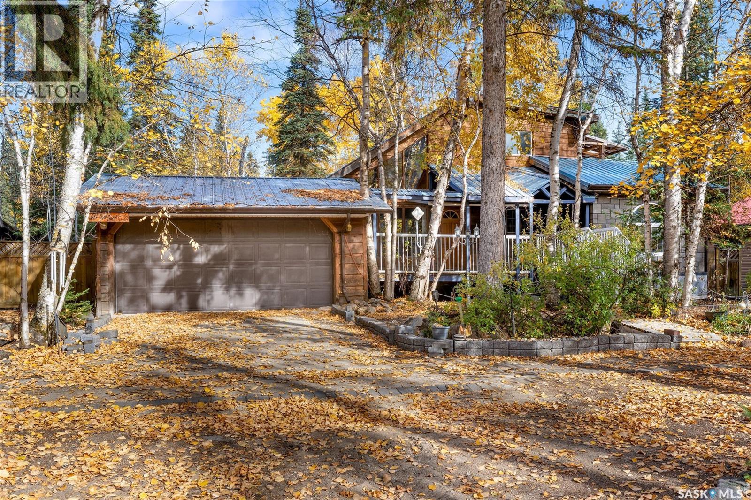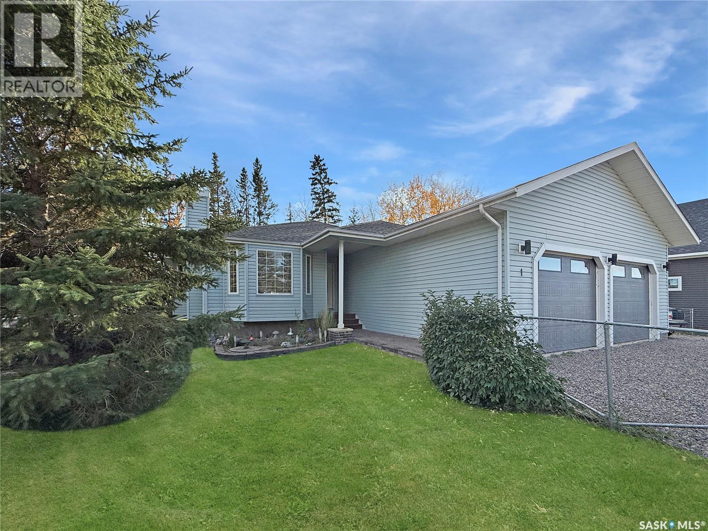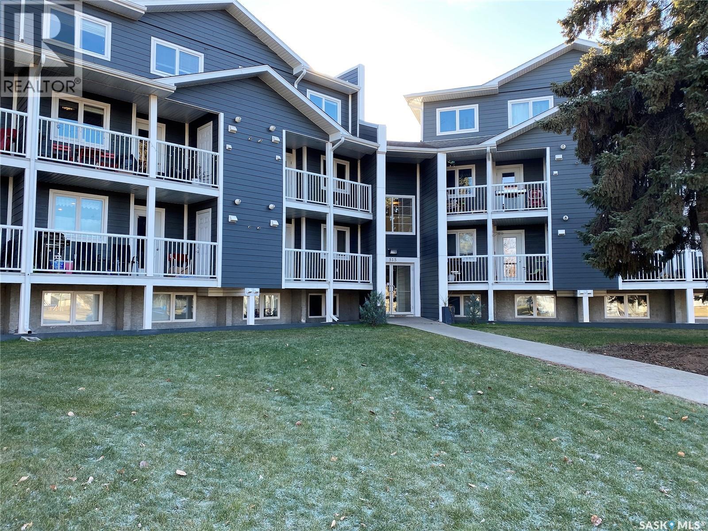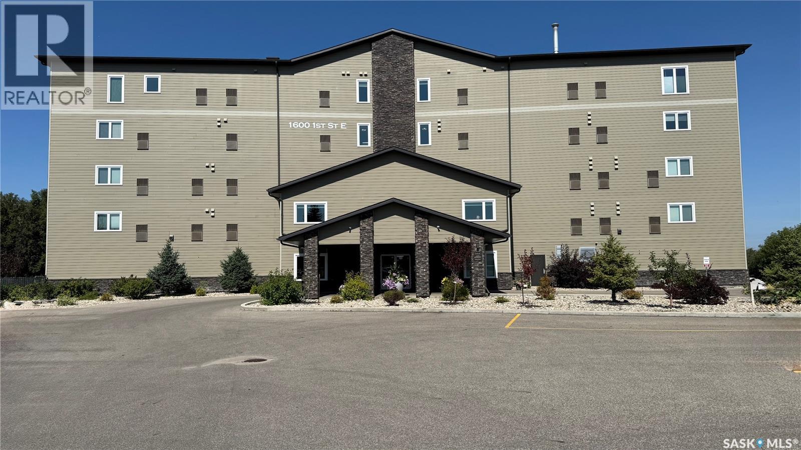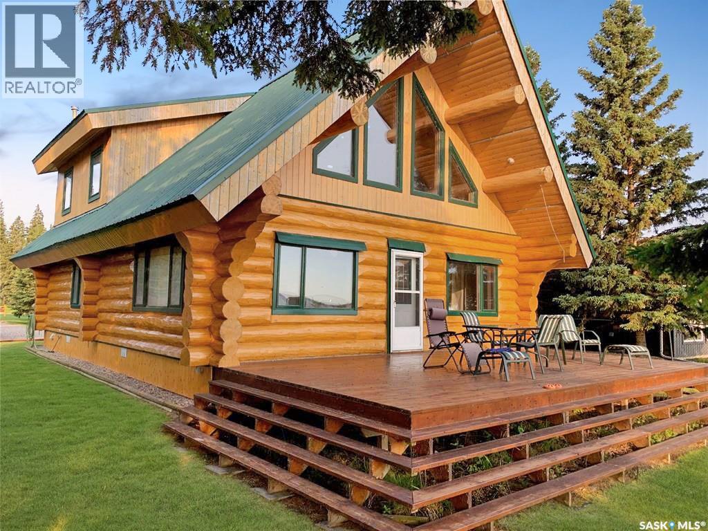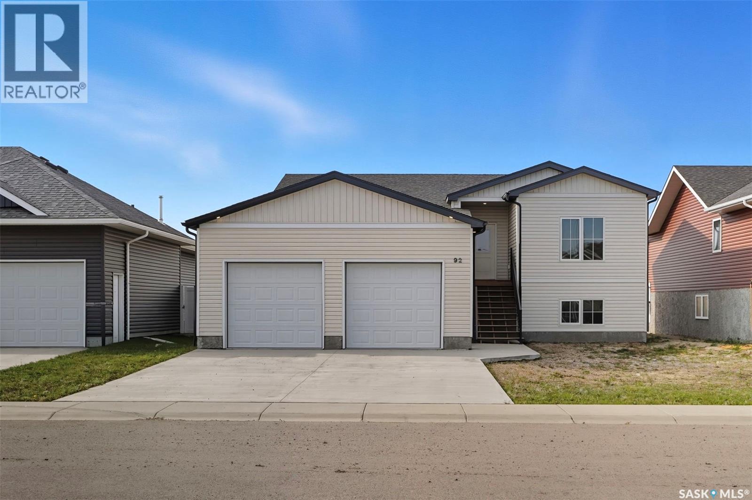- Houseful
- SK
- Buckland Rm No. 491
- S6V
- 258 Pine St #491
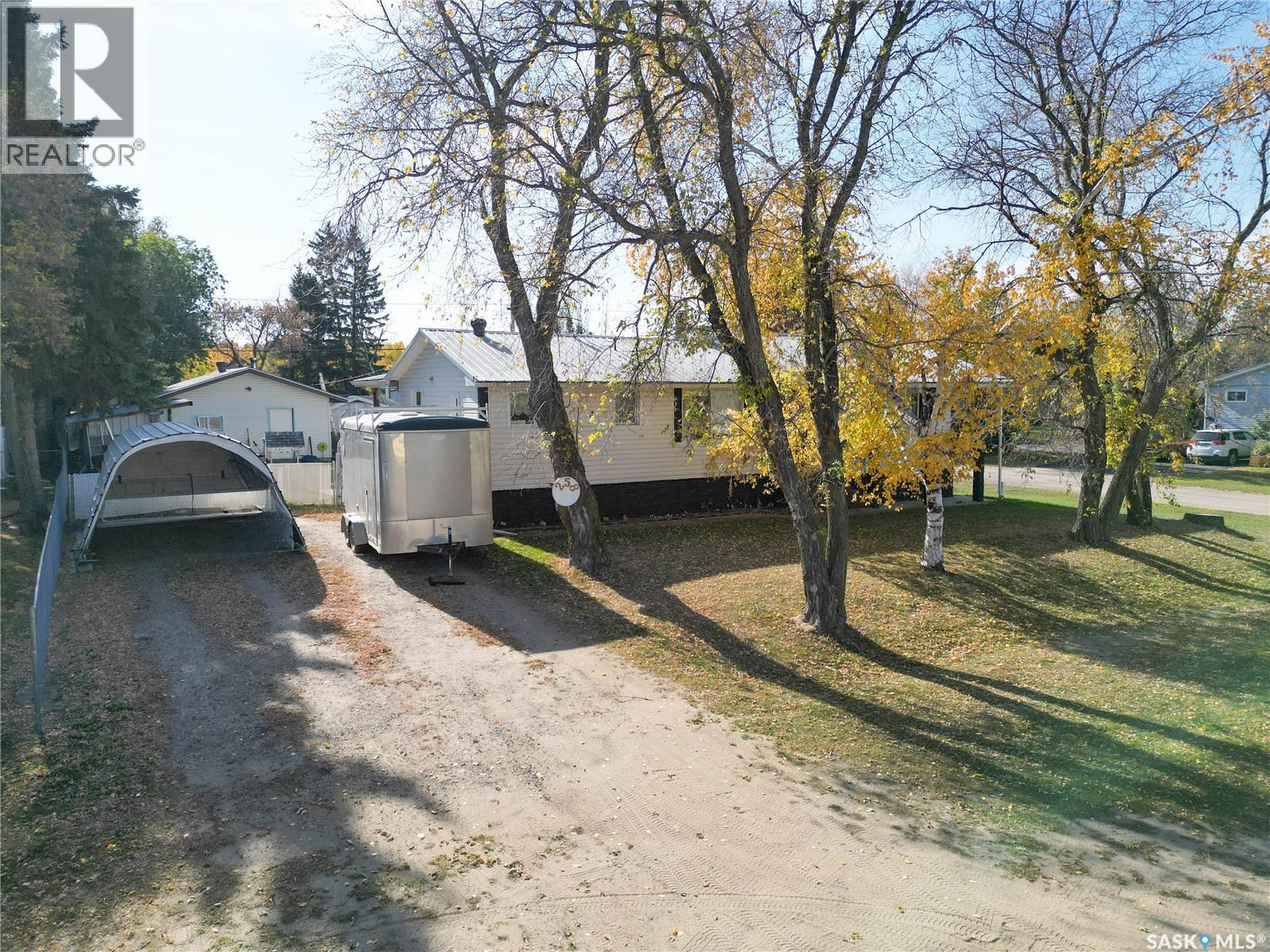
258 Pine St #491
258 Pine St #491
Highlights
Description
- Home value ($/Sqft)$200/Sqft
- Time on Housefulnew 3 hours
- Property typeSingle family
- StyleBungalow
- Year built1952
- Mortgage payment
Enjoy peaceful acreage living just minutes from Prince Albert with this spacious 5 bedroom + den, 2 bathroom bungalow on a beautifully treed lot. The home features a metal roof, 50-foot well, and a south-facing backyard with a covered deck and chain-link fence. The detached double garage as well as front driveway provides plenty of parking and storage, complemented by two sheds for added convenience. Inside, you’ll find a welcoming foyer and bright living room with a charming wood fireplace, stone surround, and rustic ceiling beams. The vaulted sunroom addition is South facing and offers an abundance of natural light and extra space to relax or entertain. The main floor hosts 3 bedrooms including a generous primary suite, while the basement offers 2 additional bedrooms and plenty of storage. With mature trees surrounding the property, and thoughtful updates throughout, this acreage offers both comfort and country charm in a great location and price! (id:63267)
Home overview
- Heat source Natural gas
- Heat type Forced air
- # total stories 1
- Fencing Partially fenced
- Has garage (y/n) Yes
- # full baths 2
- # total bathrooms 2.0
- # of above grade bedrooms 5
- Lot desc Lawn, garden area
- Lot dimensions 10336.69
- Lot size (acres) 0.24287337
- Building size 1428
- Listing # Sk020011
- Property sub type Single family residence
- Status Active
- Other 6.071m X 2.108m
Level: Basement - Bedroom 5.918m X 3.988m
Level: Basement - Bathroom (# of pieces - 3) 2.388m X 2.235m
Level: Basement - Storage 6.756m X 2.032m
Level: Basement - Kitchen 3.454m X 3.048m
Level: Main - Foyer 3.658m X 1.6m
Level: Main - Sunroom 5.182m X 3.632m
Level: Main - Primary bedroom 4.089m X 3.81m
Level: Main - Bathroom (# of pieces - 4) 1.981m X 1.651m
Level: Main - Den 2.565m X 2.54m
Level: Main - Bedroom 3.962m X 2.261m
Level: Main - Living room 4.064m X 3.023m
Level: Main - Bedroom 3.099m X 2.591m
Level: Main - Bedroom 3.023m X 2.388m
Level: Main
- Listing source url Https://www.realtor.ca/real-estate/28963383/258-pine-street-buckland-rm-no-491
- Listing type identifier Idx

$-760
/ Month


