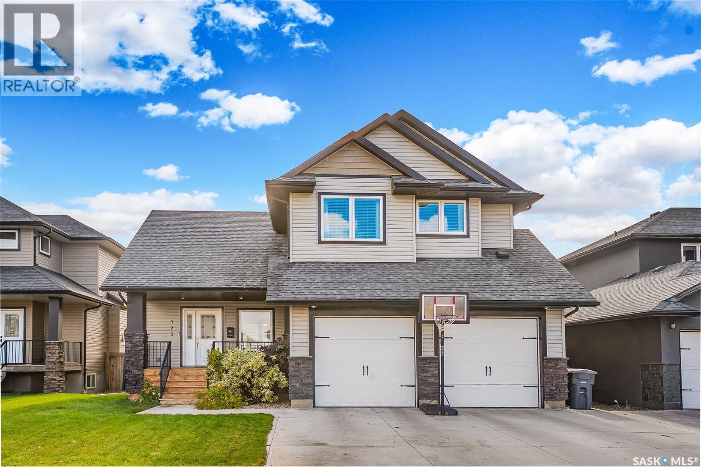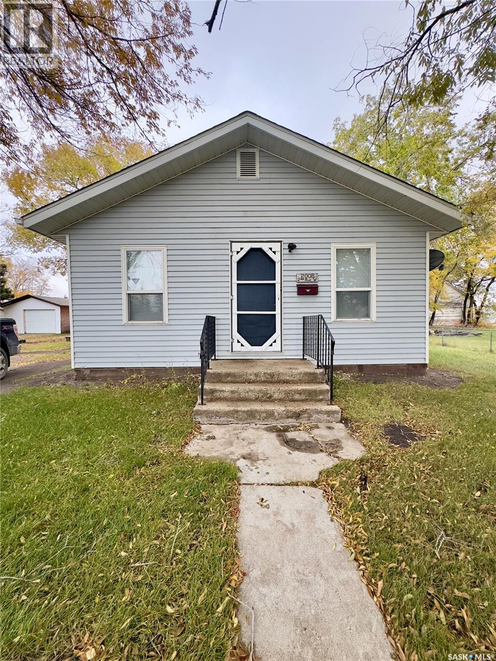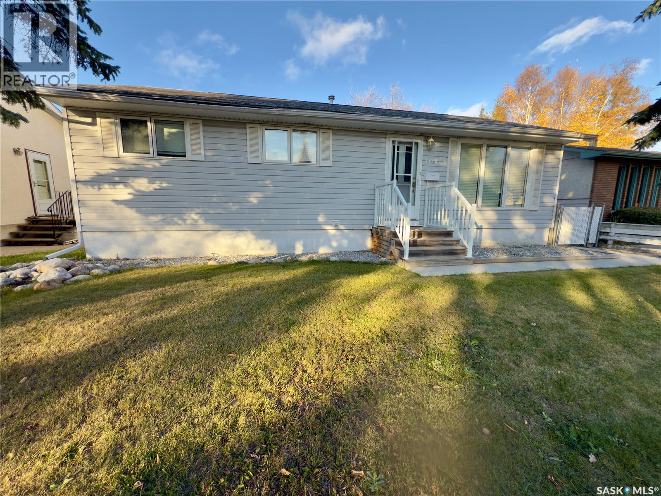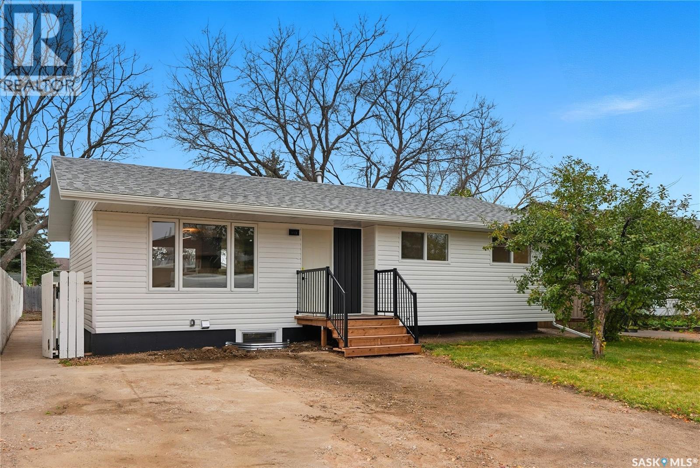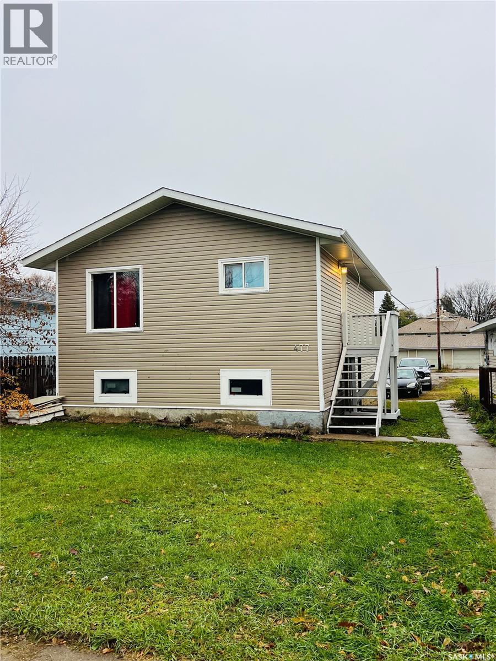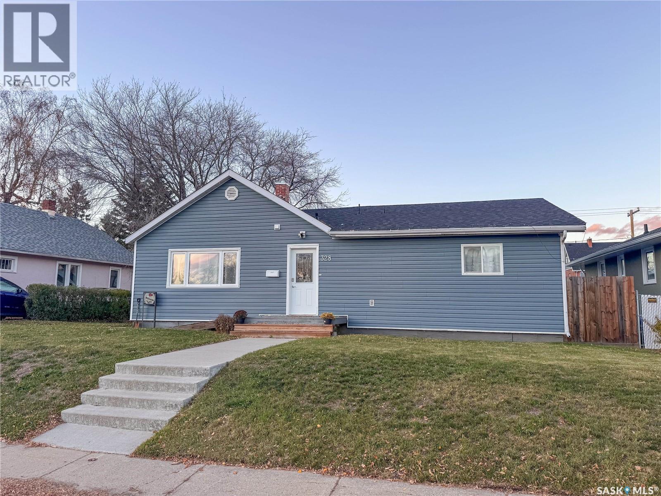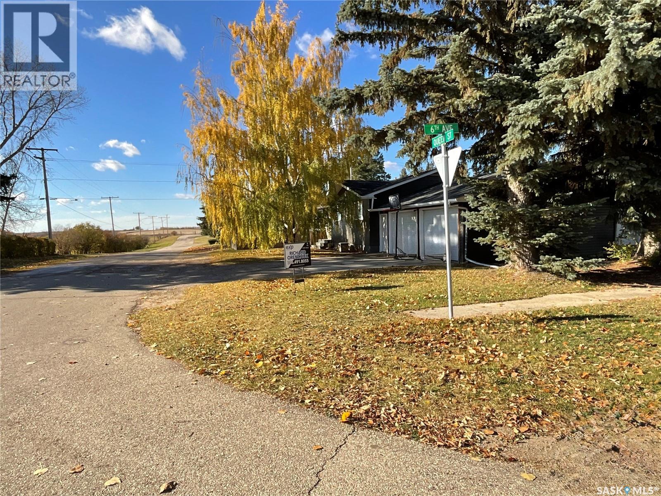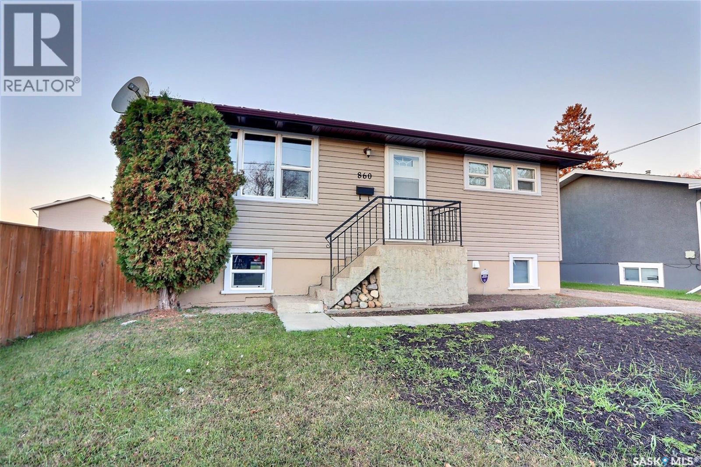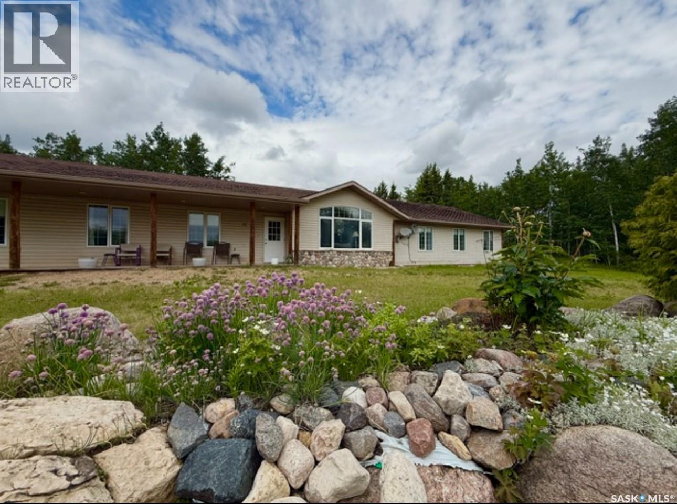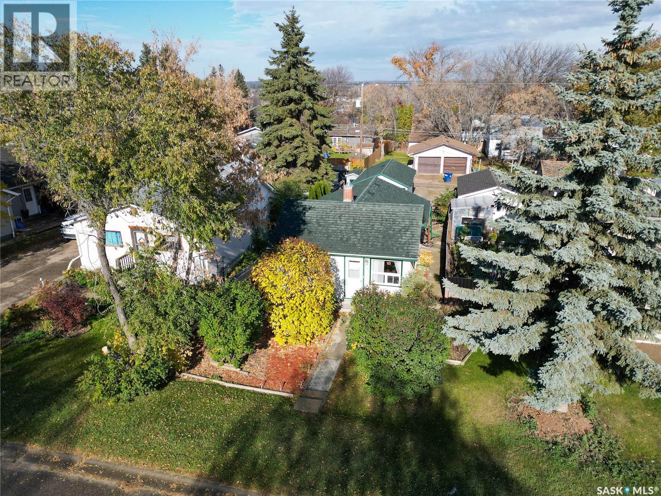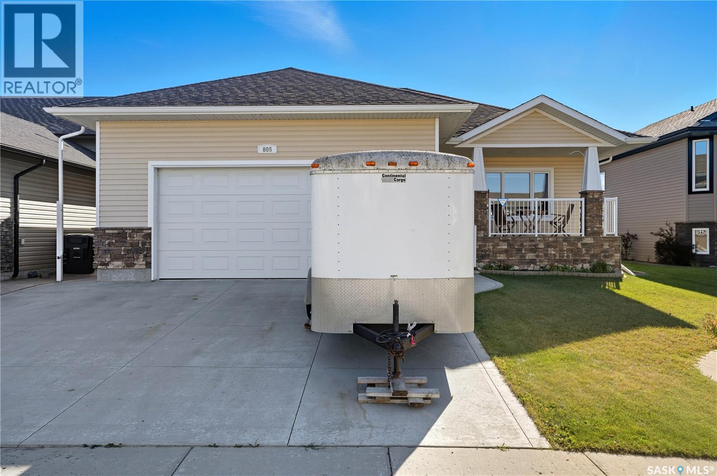- Houseful
- SK
- Buckland Rm No. 491
- S6V
- 358 Pine Dr #491
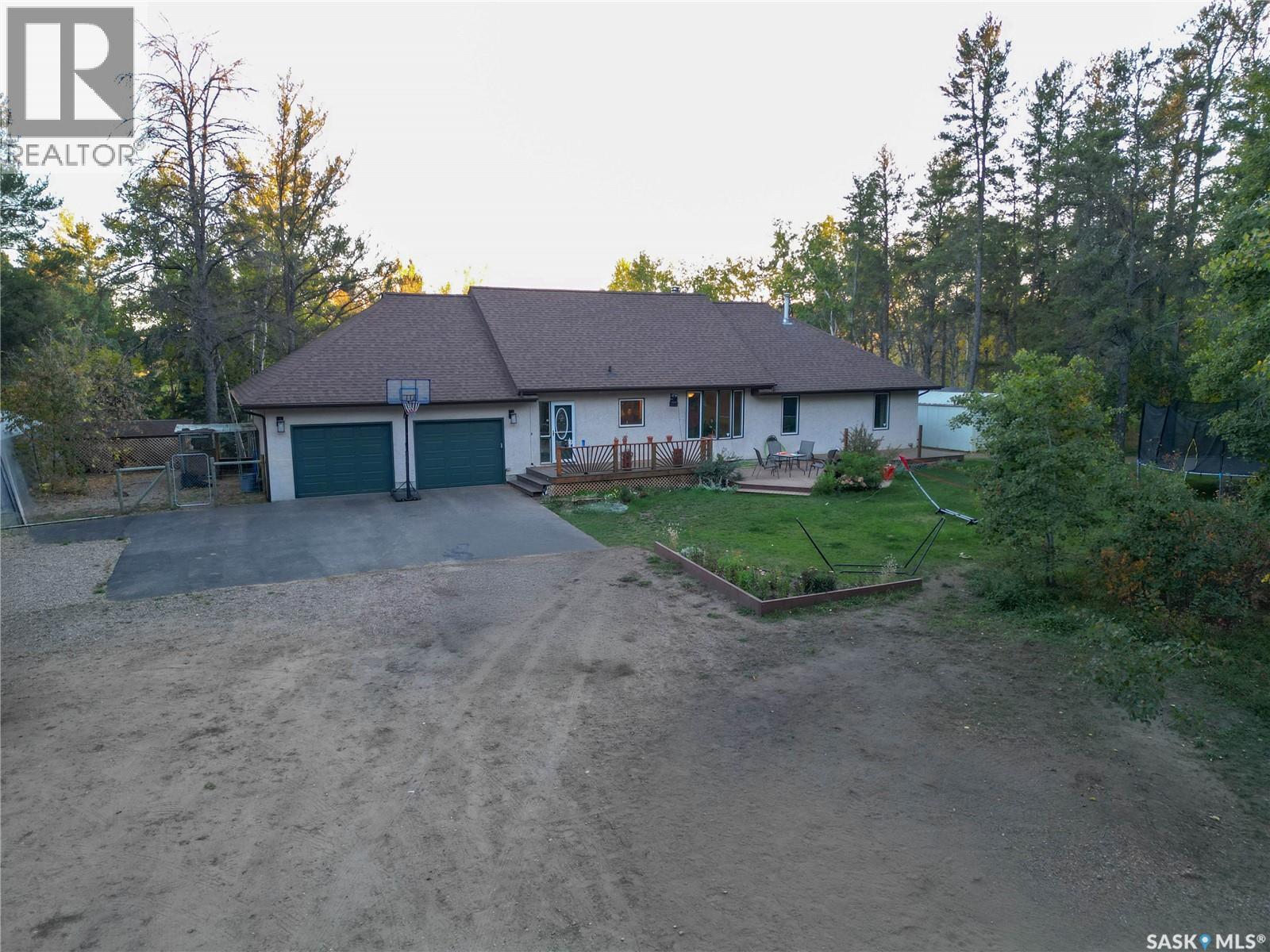
358 Pine Dr #491
358 Pine Dr #491
Highlights
Description
- Home value ($/Sqft)$481/Sqft
- Time on Housefulnew 5 days
- Property typeSingle family
- StyleBungalow
- Lot size2.47 Acres
- Year built1994
- Mortgage payment
Immaculate 4 Bedroom + Den Acreage with Walkout Basement & Dream Garages only 5 Minutes from Prince Albert! This stunning and meticulously maintained 1,518 sq/ft bungalow offers the perfect blend of luxury, privacy, and convenience on a beautifully landscaped 2.47-acre lot. Built in 1994, this home features a spacious walkout basement, attached 26’ x 28’ double attached garage, and an incredible 24’ x 48’ heated detached triple garage complete with a carport and fully finished loft space above — ideal for hobbies, storage, or a home business. The main floor welcomes you with vaulted ceilings, hardwood flooring, and a cozy wood-burning fireplace with stone surround and built-ins in the bright south-facing living room. The kitchen offers an abundance of cabinetry and opens to the dining area. Three spacious bedrooms, a full bathroom, and a private ensuite in the primary which also has access to the deck and hot tub overlooking the breathtaking yard. The walkout basement is an entertainer’s dream with a massive games room and family room featuring built-ins, cork flooring, and access to the covered patio. You’ll also find a fourth bedroom, den, full bathroom, laundry, and plenty of storage space. Outside, the fully fenced and heavily treed property provides complete seclusion with green space, and manicured landscaping that must be seen to be appreciated. Additional features include central air conditioning, central vac, multiple sheds, and pavement right to your driveway. A one-of-a-kind property offering the best of acreage living with city convenience — truly impressive inside and out! (id:63267)
Home overview
- Cooling Central air conditioning
- Heat source Natural gas
- Heat type Forced air
- # total stories 1
- Has garage (y/n) Yes
- # full baths 3
- # total bathrooms 3.0
- # of above grade bedrooms 4
- Lot desc Lawn, garden area
- Lot dimensions 2.47
- Lot size (acres) 2.47
- Building size 1518
- Listing # Sk020823
- Property sub type Single family residence
- Status Active
- Laundry 2.21m X 2.896m
Level: Basement - Bedroom 3.658m X 3.81m
Level: Basement - Storage 1.448m X 4.115m
Level: Basement - Other 2.438m X 2.896m
Level: Basement - Office 3.2m X 3.81m
Level: Basement - Family room 3.658m X 6.096m
Level: Basement - Bathroom (# of pieces - 4) 1.676m X 2.896m
Level: Basement - Games room 3.962m X 6.096m
Level: Basement - Storage 1.676m X 3.962m
Level: Basement - Storage 1.524m X 3.81m
Level: Basement - Foyer 1.524m X 3.505m
Level: Main - Bedroom 3.581m X 4.572m
Level: Main - Dining room 2.616m X 3.505m
Level: Main - Living room 4.42m X 6.553m
Level: Main - Bedroom 3.556m X 3.429m
Level: Main - Bathroom (# of pieces - 3) 1.524m X 2.438m
Level: Main - Bedroom 3.556m X 3.429m
Level: Main - Bathroom (# of pieces - 4) 3.429m X 3.556m
Level: Main - Kitchen 3.505m X 3.505m
Level: Main
- Listing source url Https://www.realtor.ca/real-estate/28997203/358-pine-drive-buckland-rm-no-491
- Listing type identifier Idx

$-1,946
/ Month

