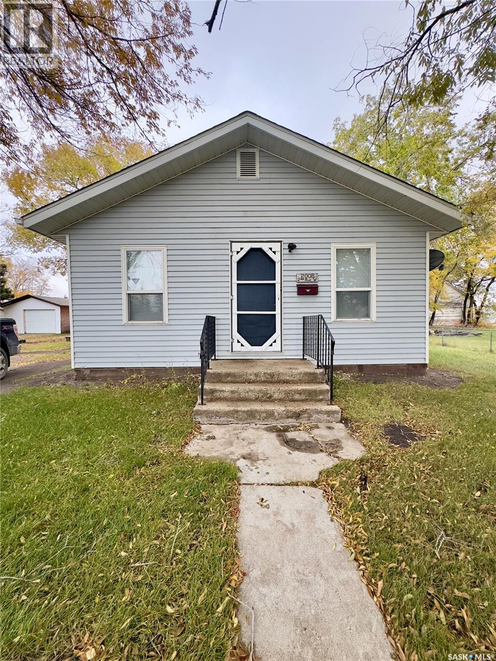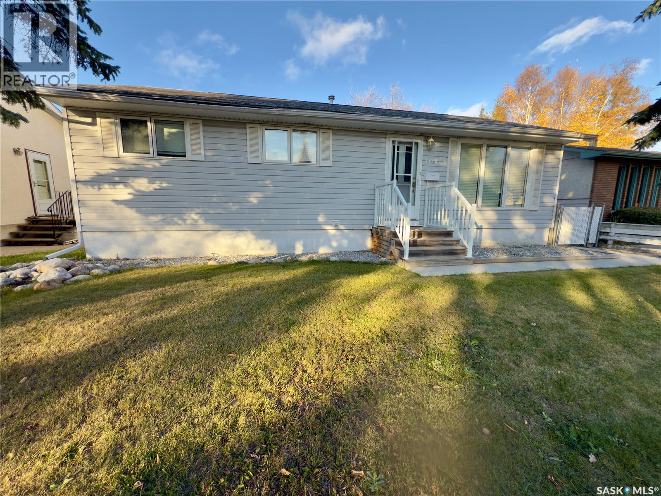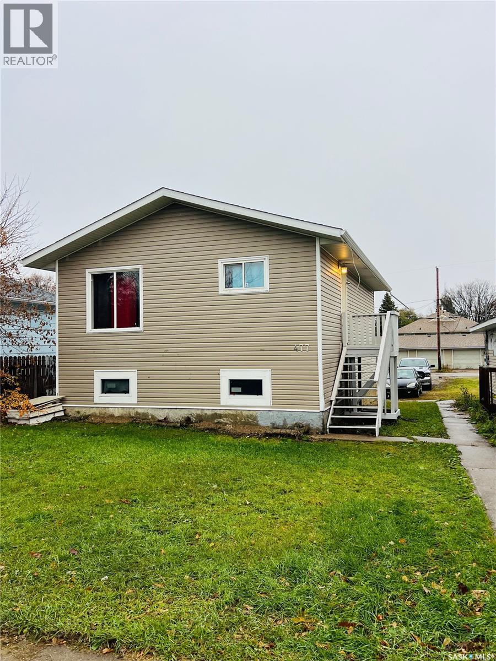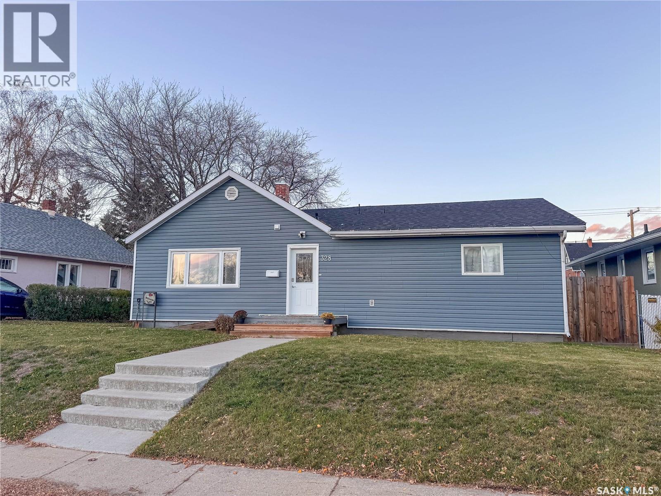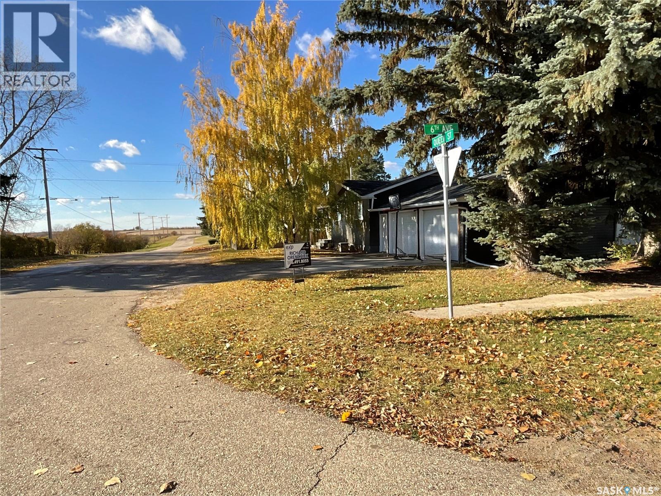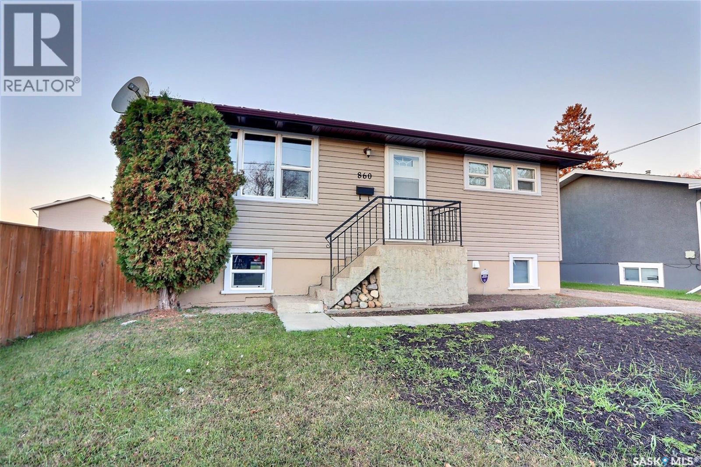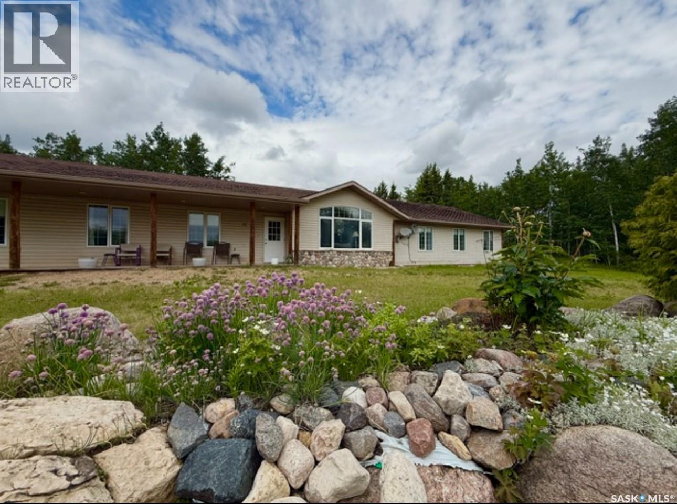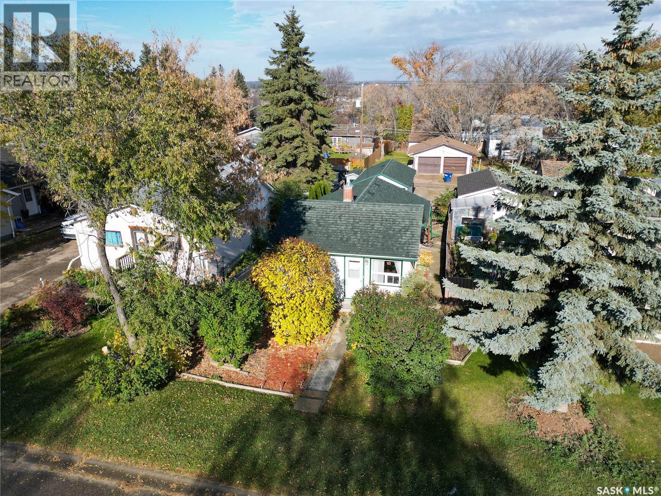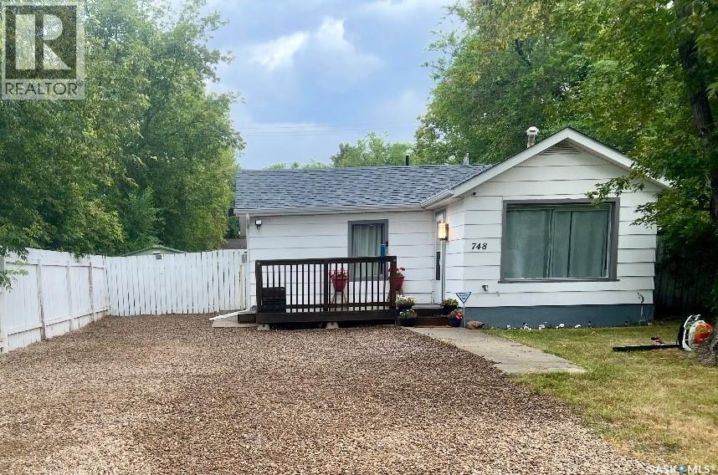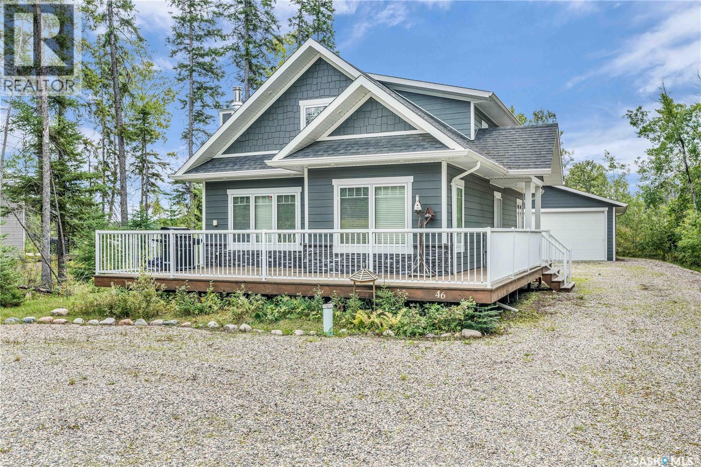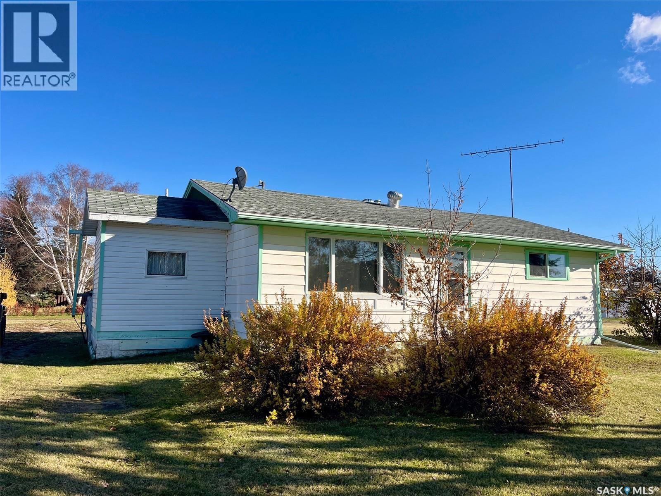- Houseful
- SK
- Buckland Rm No. 491
- S6V
- 6111 Madden Pl #491
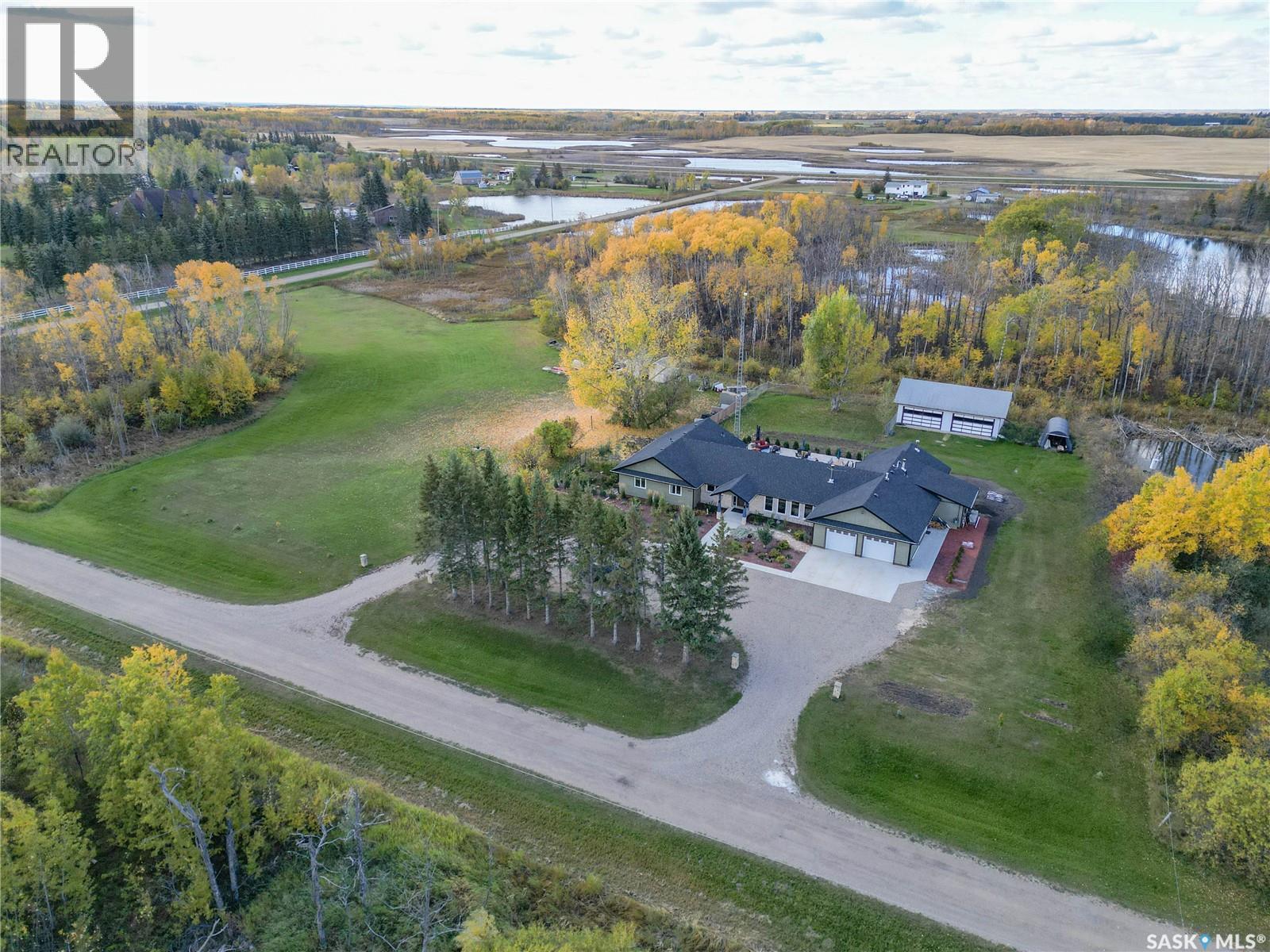
6111 Madden Pl #491
6111 Madden Pl #491
Highlights
Description
- Home value ($/Sqft)$251/Sqft
- Time on Housefulnew 5 days
- Property typeSingle family
- StyleBungalow
- Lot size9.99 Acres
- Year built1976
- Mortgage payment
Once in a lifetime 10 acre estate in prestigious Madden Place neighborhood of Green Acres – fully updated & turn key! This extraordinary 3,466 sq/ft ranch-style bungalow offers unmatched luxury, privacy, and convenience just minutes from Prince Albert. Set on 10 beautifully landscaped acres with an additional 75 trees planted, this sprawling estate is truly one of a kind. Impeccably maintained and move-in ready, the home features 4 bedrooms plus a den, 4 bathrooms, and over 3,400 sq/ft of refined living space. The stunning great room showcases vaulted ceilings with exposed wood beams, wood burning fireplace, hardwood floors, and expansive windows that flood the space with natural light. The open-concept kitchen boasts two-tone cabinetry, granite countertops, a massive island, stainless steel appliances, and a butler’s pantry. A second family room with cozy N/G fireplace and wet bar leads to an incredible sunroom with vaulted wood-beamed ceilings, wood burning fireplace, and wall-to-wall windows overlooking the grounds. The spacious primary suite offers a N/G fireplace, deck access with a gazebo, and luxurious 5-piece ensuite with full Travertine slabs in the shower and Travertine dual sinks. The home also includes a large laundry room with abundant storage and an inviting foyer with custom barn doors. Outdoor living is unmatched — enjoy an expansive patio done with paving stones, meticulous landscaping, fenced areas, and unmatched curb appeal. The property includes both an attached heated 26’ x 28’ double garage and a detached garage with two double doors and concrete floors. Additional highlights: city water, two natural gas fireplaces, two air conditioning units, newer vinyl windows, new 200-amp panel, central vac, electric hot water heater, weeping tile, fire-kill granite front step, and four fireplaces in total. A rare opportunity to own a truly perfection level estate — offering luxurious one-level living in one of Prince Albert’s most sought-after locations. (id:63267)
Home overview
- Cooling Central air conditioning
- Heat source Natural gas
- Heat type Forced air
- # total stories 1
- Fencing Fence, partially fenced
- Has garage (y/n) Yes
- # full baths 4
- # total bathrooms 4.0
- # of above grade bedrooms 4
- Lot desc Lawn, garden area
- Lot dimensions 9.99
- Lot size (acres) 9.99
- Building size 3466
- Listing # Sk020824
- Property sub type Single family residence
- Status Active
- Dining room 5.817m X 3.886m
Level: Main - Bedroom 4.445m X 2.794m
Level: Main - Kitchen 6.502m X 3.886m
Level: Main - Living room 6.502m X 4.597m
Level: Main - Den 3.404m X 2.896m
Level: Main - Storage 1.727m X 1.219m
Level: Main - Storage 1.956m X 1.778m
Level: Main - Bathroom (# of pieces - 4) 2.159m X 2.286m
Level: Main - Bedroom 3.658m X 3.81m
Level: Main - Bathroom (# of pieces - 2) 1.524m X 1.372m
Level: Main - Bedroom 3.734m X 3.658m
Level: Main - Storage 4.064m X 2.591m
Level: Main - Family room 4.674m X 6.35m
Level: Main - Primary bedroom 4.674m X 4.115m
Level: Main - Sunroom 7.087m X 4.623m
Level: Main - Bathroom (# of pieces - 2) 0.914m X 1.219m
Level: Main - Foyer 2.769m X 2.54m
Level: Main - Laundry 3.734m X 2.134m
Level: Main - Ensuite bathroom (# of pieces - 5) 3.785m X 3.429m
Level: Main
- Listing source url Https://www.realtor.ca/real-estate/28997202/6111-madden-place-buckland-rm-no-491
- Listing type identifier Idx

$-2,320
/ Month


