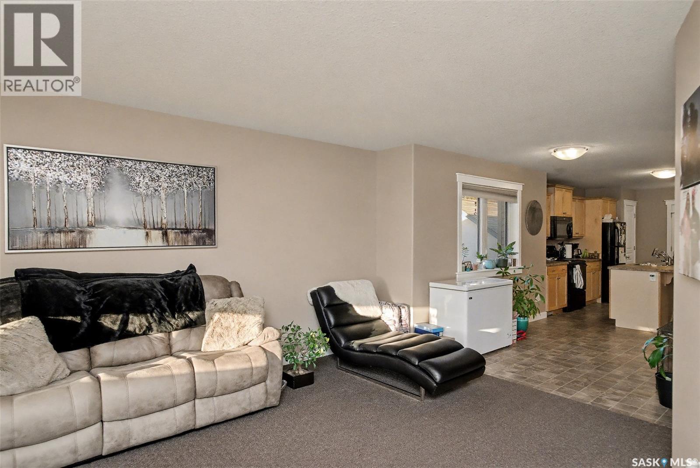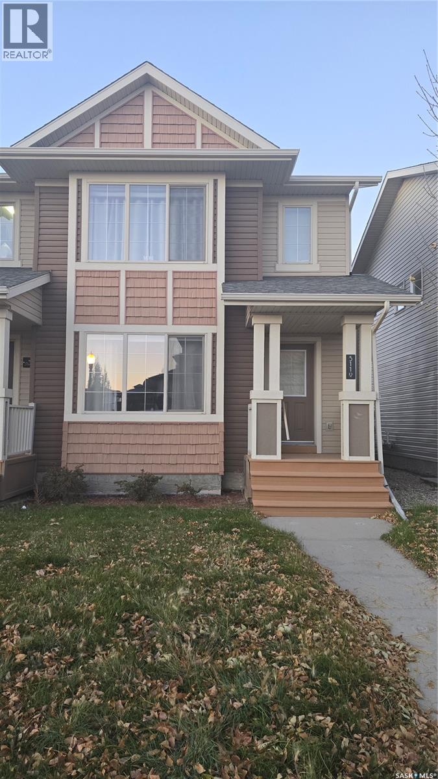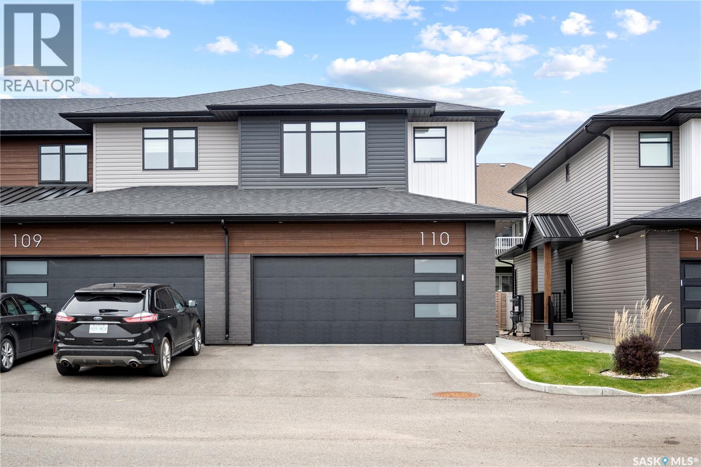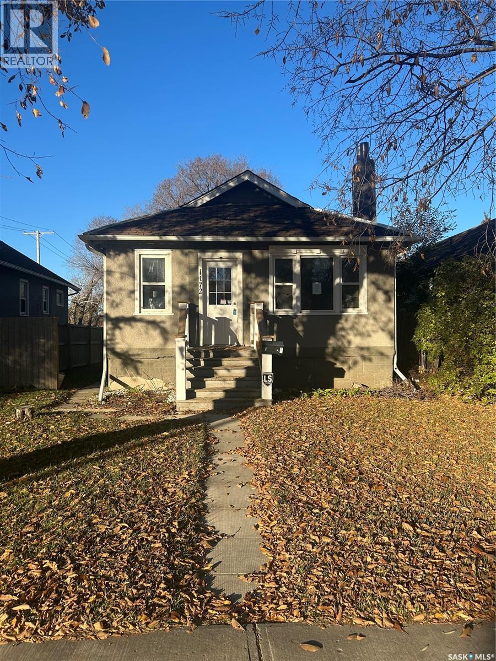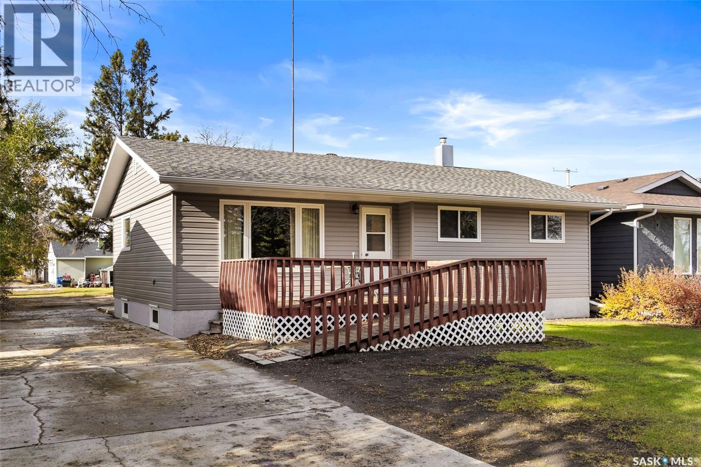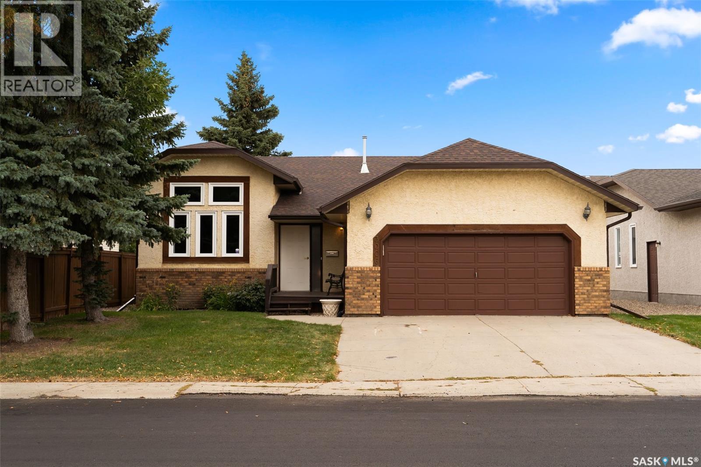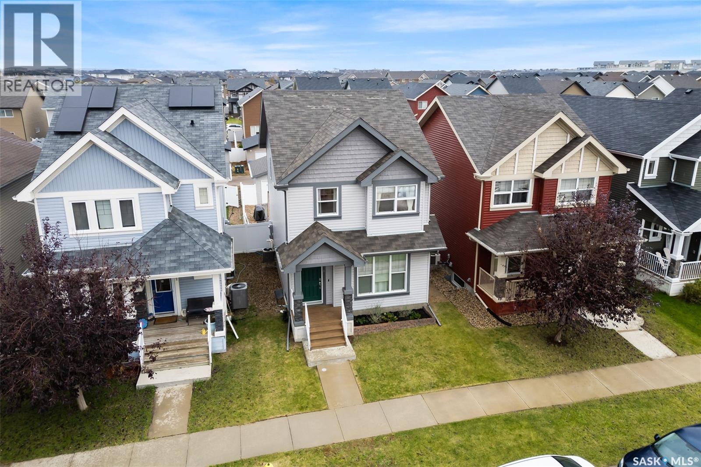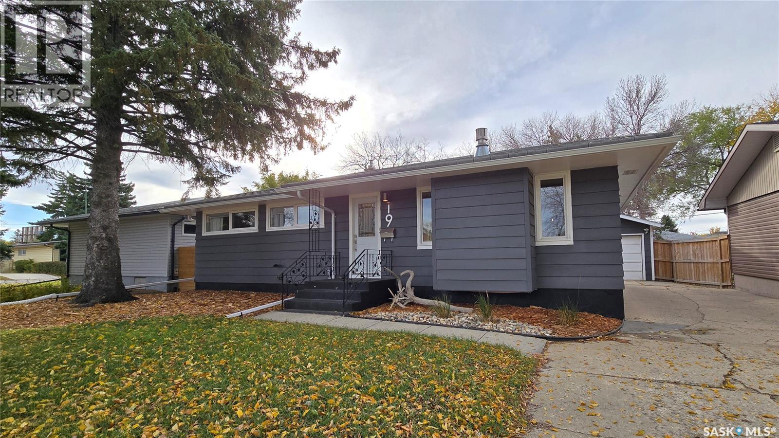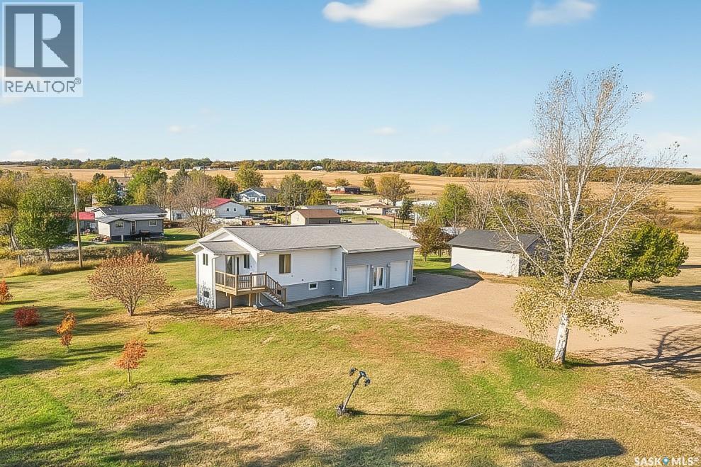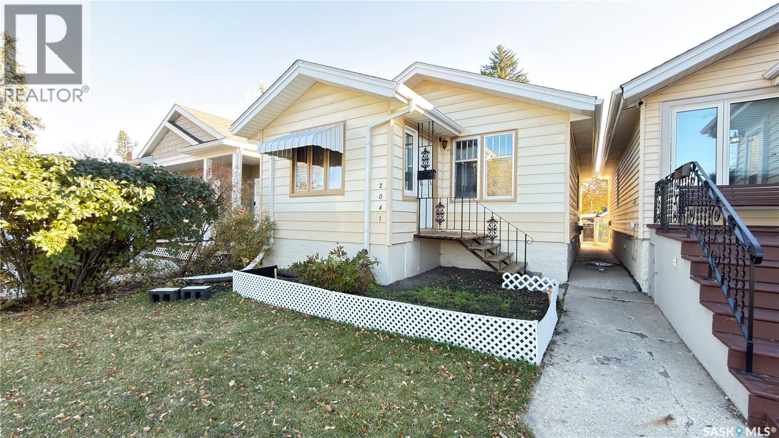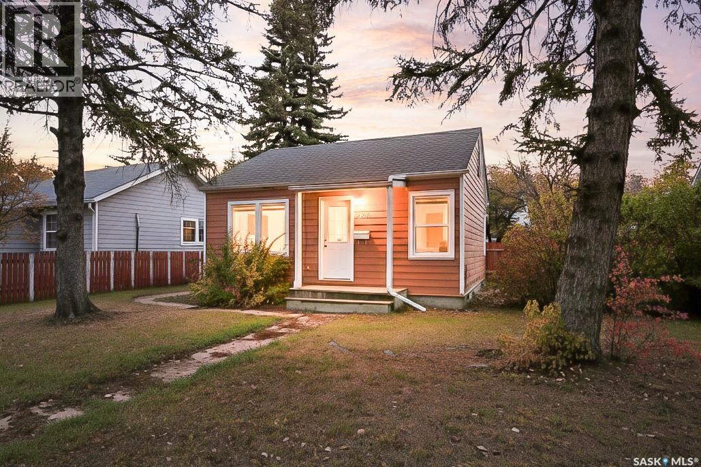- Houseful
- SK
- Dufferin Rm No. 190
- S0H
- 142 Garwell Dr
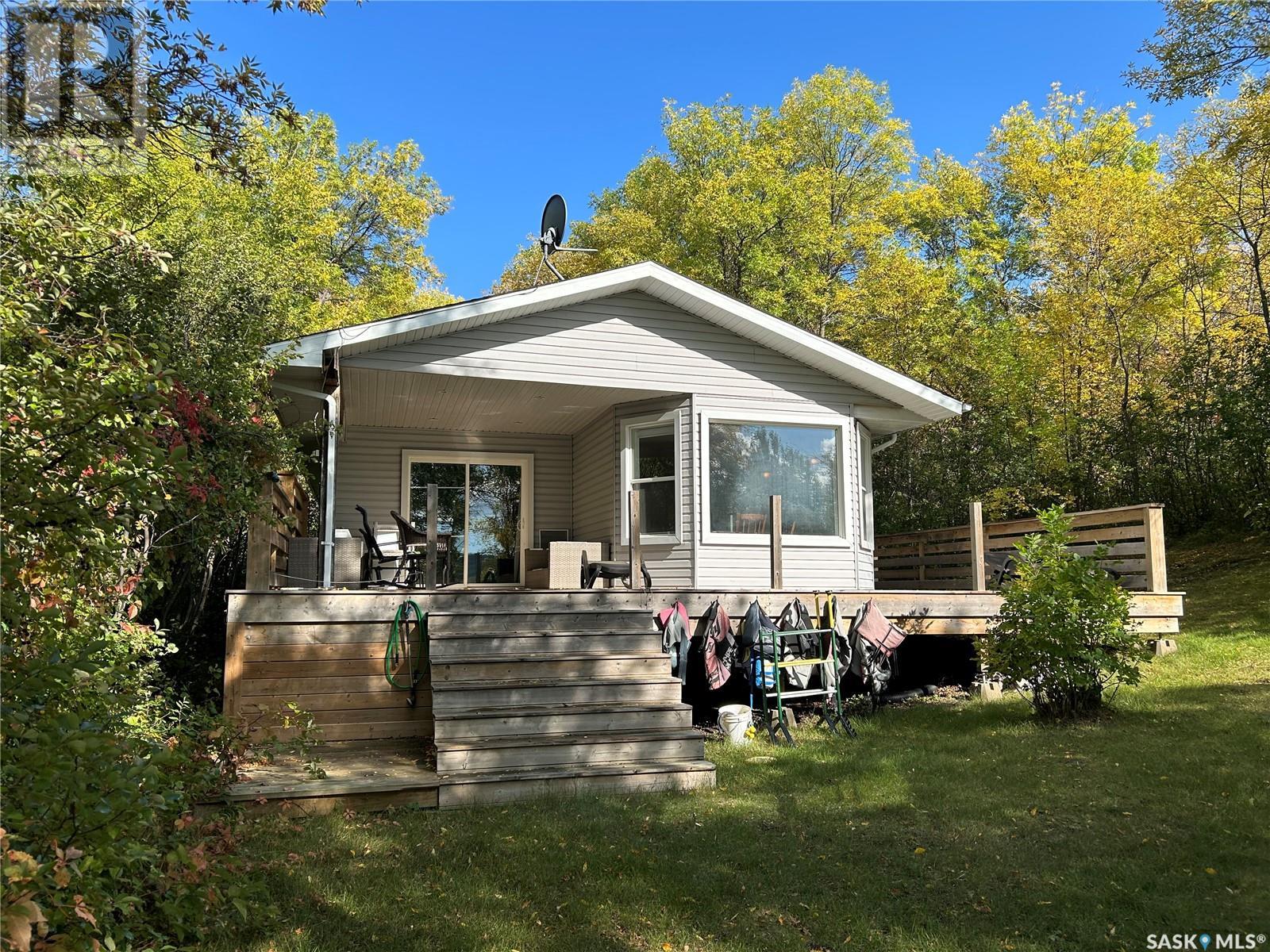
Highlights
Description
- Home value ($/Sqft)$273/Sqft
- Time on Houseful8 days
- Property typeSingle family
- StyleBungalow
- Year built2005
- Mortgage payment
PRICED TO SELL – CHECK OUT THE NEW PRICE! Experience unforgettable year-round sunsets from your stunning lakefront home at Valley View Resort on Buffalo Pound Lake. This charming 1100 sq ft, 3-season bungalow was built in 2005 and radiates pride of ownership throughout. With 3 bedrooms and an open-concept layout, it offers the perfect blend of comfort and lakeside charm. Situated on a spacious, private, and beautifully treed lot, this home features incredible lake views, landscaped grounds, and direct access to the water. A dependable 44-ft deep well supplies household water, while a lake-drawn irrigation system keeps the yard lush. The 1200-gallon septic tank supports easy living. Relax on the covered deck with your morning coffee or wind down around the firepit under a sky full of stars. Whether you're swimming, boating, or stargazing, this property promises endless outdoor enjoyment. Don’t miss this opportunity — call your REALTOR® today and make this lakeside retreat yours! (id:63267)
Home overview
- Heat source Electric
- Heat type Baseboard heaters
- # total stories 1
- # full baths 1
- # total bathrooms 1.0
- # of above grade bedrooms 3
- Directions 1395117
- Lot dimensions 8800
- Lot size (acres) 0.20676692
- Building size 1100
- Listing # Sk009119
- Property sub type Single family residence
- Status Active
- Dining room 4.039m X 3.353m
Level: Main - Bedroom 3.124m X 2.896m
Level: Main - Bedroom 3.124m X 2.896m
Level: Main - Bedroom 3.581m X 2.896m
Level: Main - Living room 5.258m X 3.81m
Level: Main - Kitchen 4.699m X 3.048m
Level: Main - Bathroom (# of pieces - 4) Measurements not available
Level: Main
- Listing source url Https://www.realtor.ca/real-estate/28451901/142-garwell-drive-dufferin-rm-no-190
- Listing type identifier Idx

$-800
/ Month


