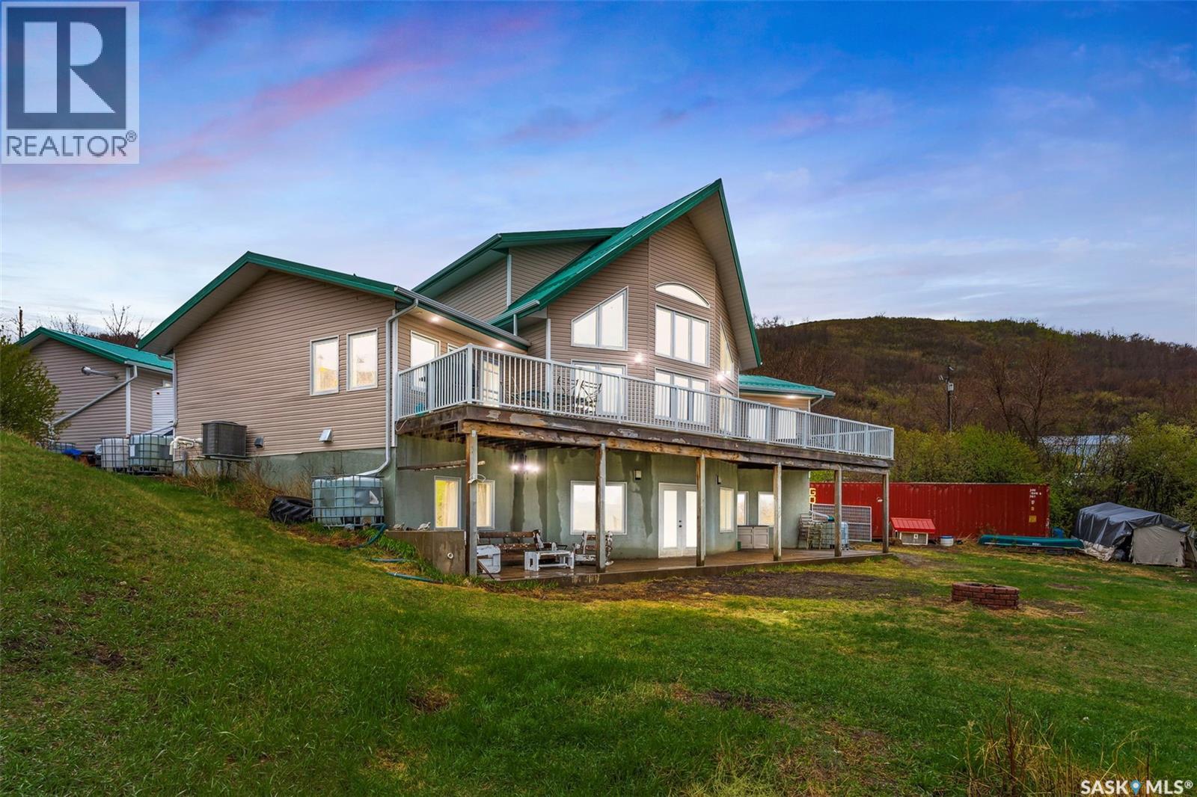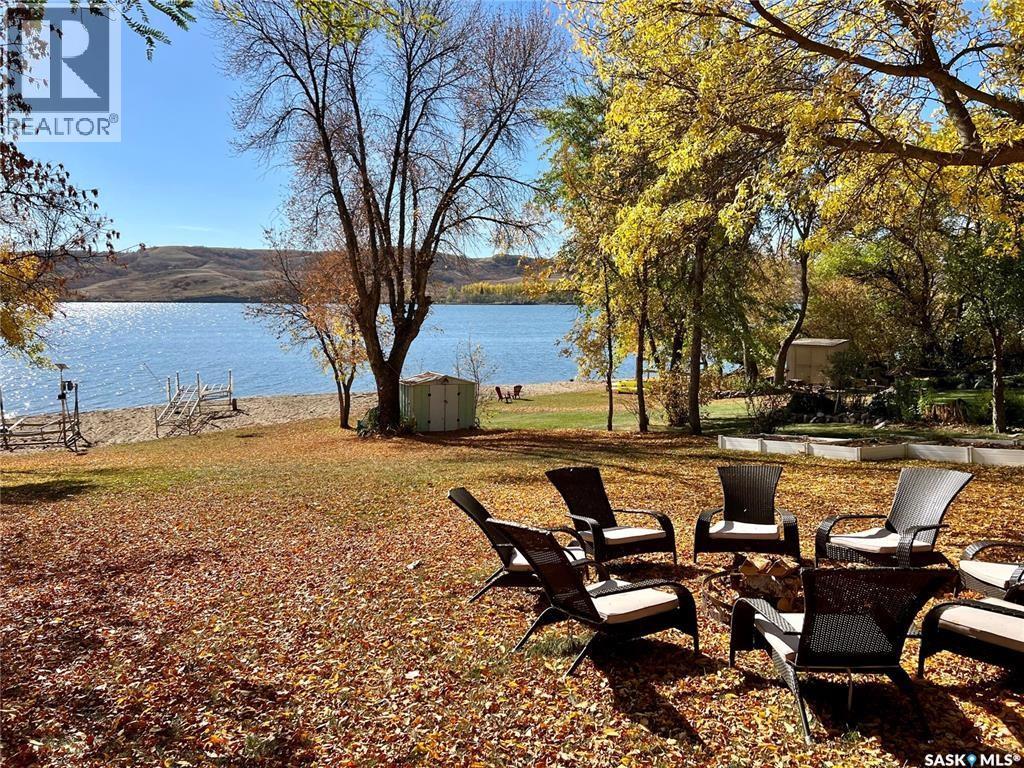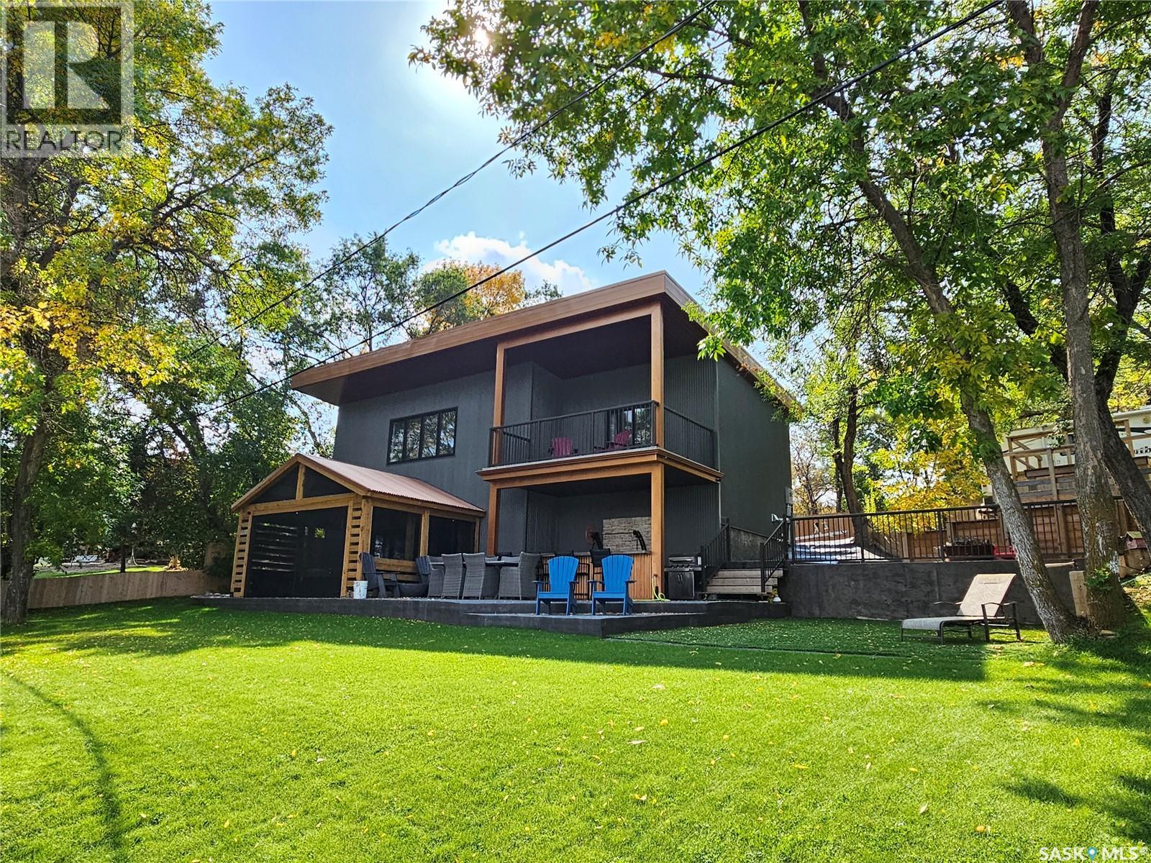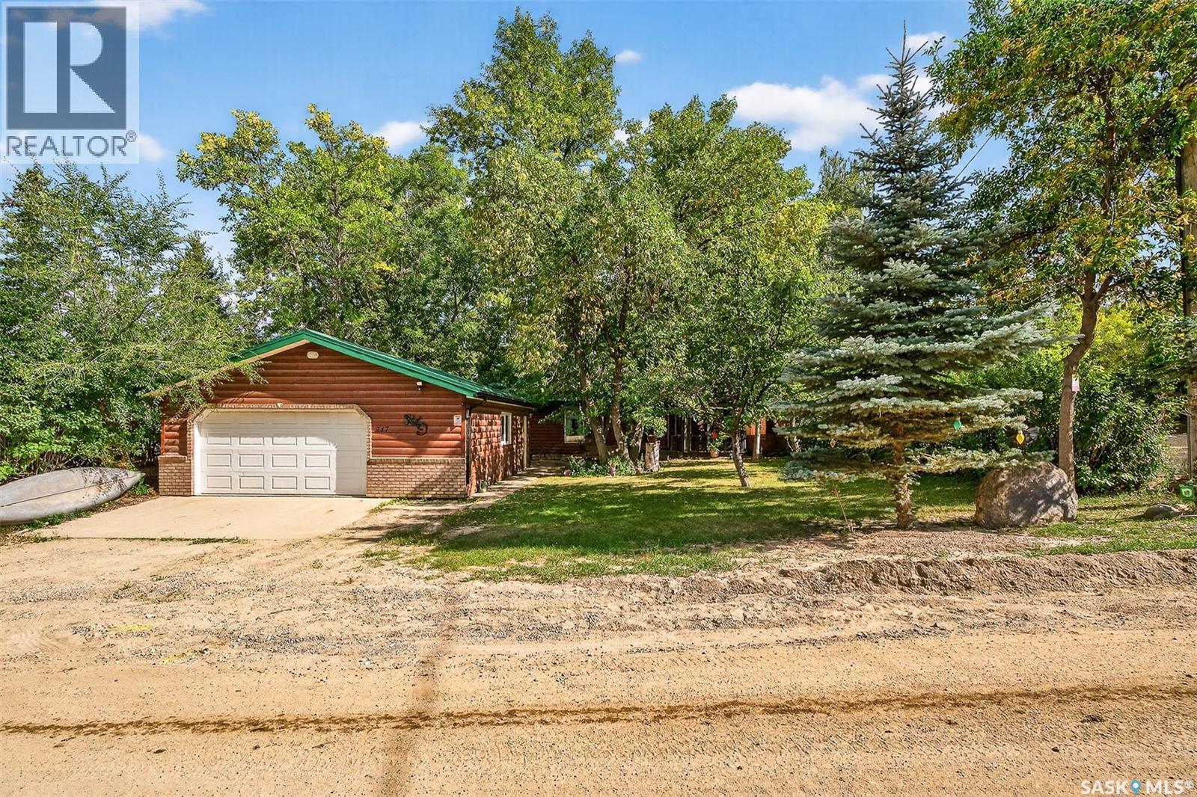- Houseful
- SK
- Marquis Rm No. 191
- S6H
- 966 Tatanka Dr #191

966 Tatanka Dr #191
966 Tatanka Dr #191
Highlights
Description
- Home value ($/Sqft)$246/Sqft
- Time on Houseful16 days
- Property typeSingle family
- Style2 level
- Lot size0.62 Acre
- Year built2011
- Mortgage payment
This home is built like a fortress with an ICF block foundation and 2x8 construction!!! Welcome to your luxurious retreat! This exquisite property embodies the epitome of lakeside living, offering unparalleled comfort, elegance, and breathtaking views. Spanning an impressive 2848 sq ft, this home boasts 7 beds and 4 baths, providing ample space for family, friends, and guests to indulge in the ultimate lakeside experience-Inside you'll be greeted by the grandeur of a vaulted ceiling that floods the space with an abundance of natural light, creating an inviting atmosphere throughout. The heart of this home lies in its gourmet kitchen, adorned with Frigidaire Professional appliances and hickory cabinets. Entertain with ease on the massive upper deck, where views of the lake provide a picturesque backdrop for dining and relaxation. For those seeking aquatic adventures, the property offers access to a 50-foot lake shore lease, complete with a private dock area. Retreat to the lavish primary suite, featuring a spacious walk-in closet and an ensuite that is to die for! With main floor laundry facilities, convenience is never compromised. The lower level of this home is a haven of entertainment, boasting a theatre room where you can enjoy movie nights with loved ones in the comfort of your own home. A walk-out basement adds nearly 2000 square feet of additional living space, providing endless possibilities for customization and expansion. Having a separate entrance, this could easily be converted to an Airbnb to help with the mortgage! Constructed with meticulous attention to detail, this home features an ICF foundation and 2x8 construction, ensuring durability, energy efficiency, and peace of mind for years to come. The main floor is adorned with exquisite Acacia wood, adding warmth and character to every room. With an oversized double car garage and a myriad of luxury amenities, this lakeside sanctuary offers the perfect blend of sophistication, comfort, and convenience. (id:63267)
Home overview
- Cooling Central air conditioning, air exchanger
- Heat source Natural gas
- Heat type Forced air, hot water, in floor heating
- # total stories 2
- Fencing Partially fenced
- Has garage (y/n) Yes
- # full baths 4
- # total bathrooms 4.0
- # of above grade bedrooms 7
- Subdivision Buffalo pound lake
- Water body name Buffalo pound lake
- Lot desc Lawn, garden area
- Lot dimensions 0.62
- Lot size (acres) 0.62
- Building size 2848
- Listing # Sk020481
- Property sub type Single family residence
- Status Active
- Bedroom 3.048m X 3.607m
Level: 2nd - Bathroom (# of pieces - 4) 2.007m X 1.626m
Level: 2nd - Bonus room 2.362m X 4.343m
Level: 2nd - Bedroom 2.87m X 3.632m
Level: 2nd - Bedroom 3.734m X 3.048m
Level: 2nd - Bathroom (# of pieces - 4) 1.88m X 1.549m
Level: Basement - Bedroom 3.607m X 4.242m
Level: Basement - Bedroom 4.242m X 3.023m
Level: Basement - Other 7.62m X 5.309m
Level: Basement - Media room 5.893m X 4.521m
Level: Basement - Workshop 7.772m X 3.556m
Level: Basement - Other 4.42m X 3.912m
Level: Basement - Living room 7.518m X 5.359m
Level: Main - Bathroom (# of pieces - 3) 1.651m X 2.997m
Level: Main - Primary bedroom 4.242m X 4.75m
Level: Main - Dining room 4.699m X 3.988m
Level: Main - Bedroom 3.124m X 2.972m
Level: Main - Bathroom (# of pieces - 5) 3.023m X 4.597m
Level: Main - Laundry 1.88m X 2.972m
Level: Main - Kitchen 5.004m X 3.505m
Level: Main
- Listing source url Https://www.realtor.ca/real-estate/28969335/966-tatanka-drive-marquis-rm-no-191-buffalo-pound-lake
- Listing type identifier Idx

$-1,867
/ Month





