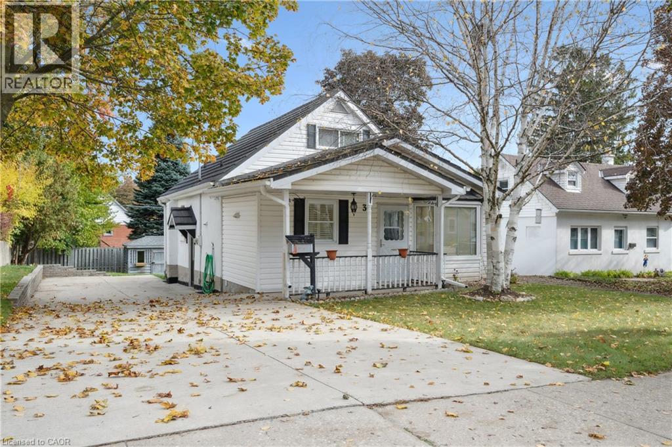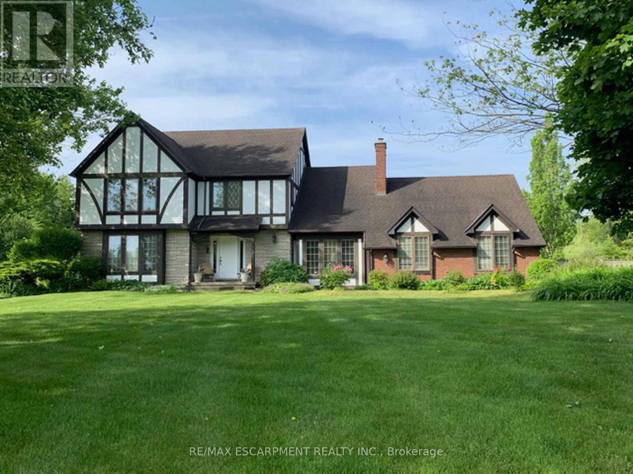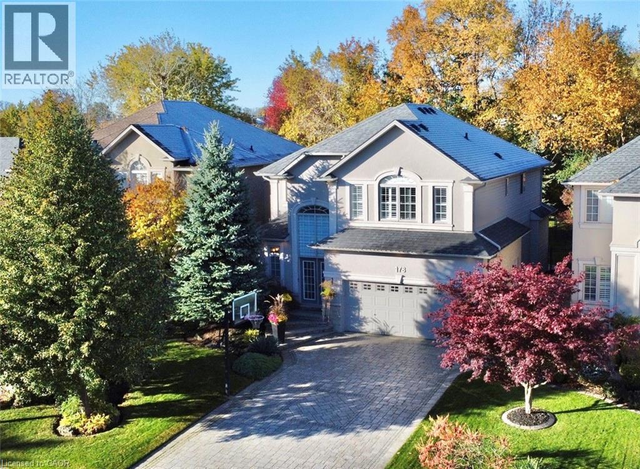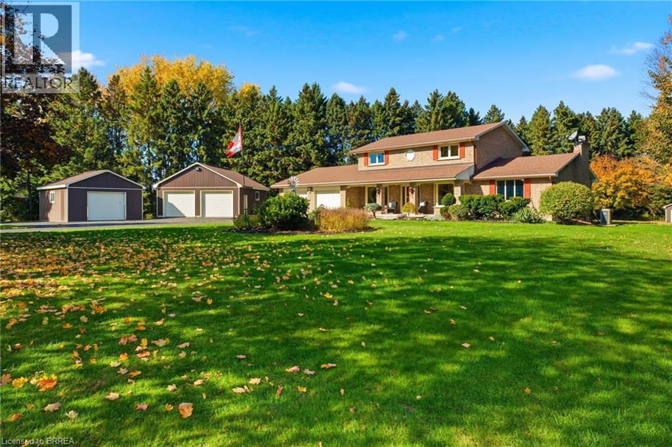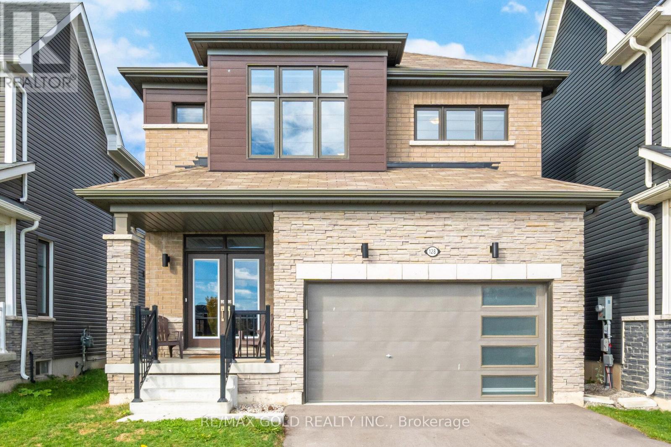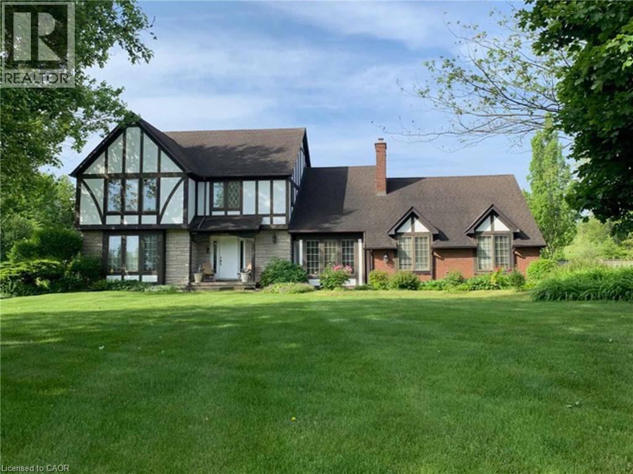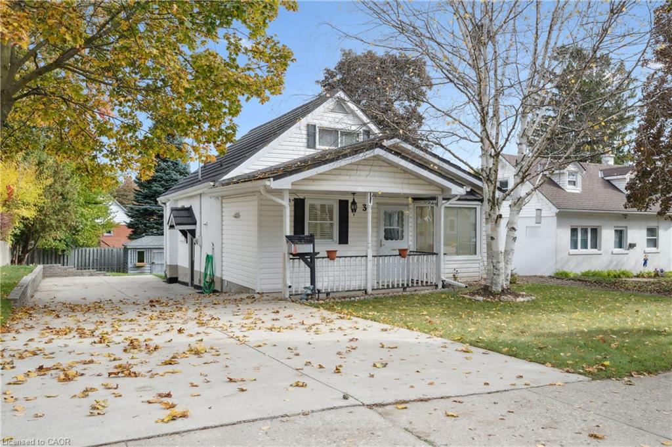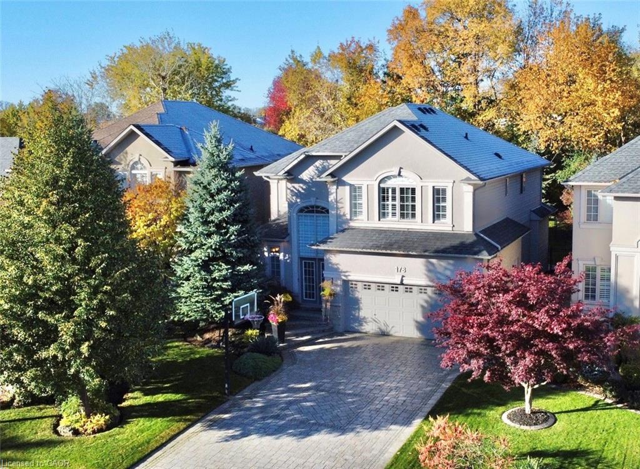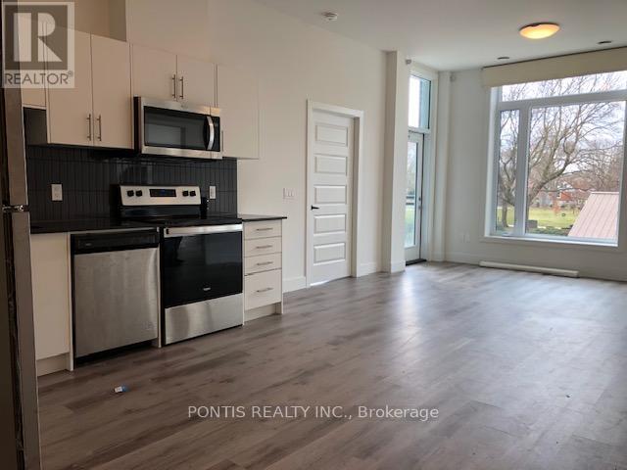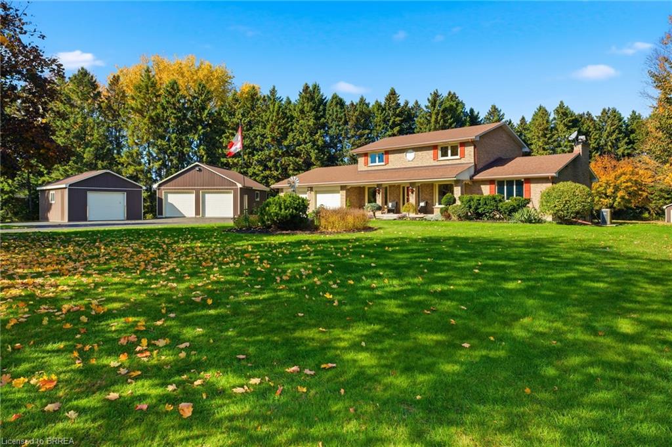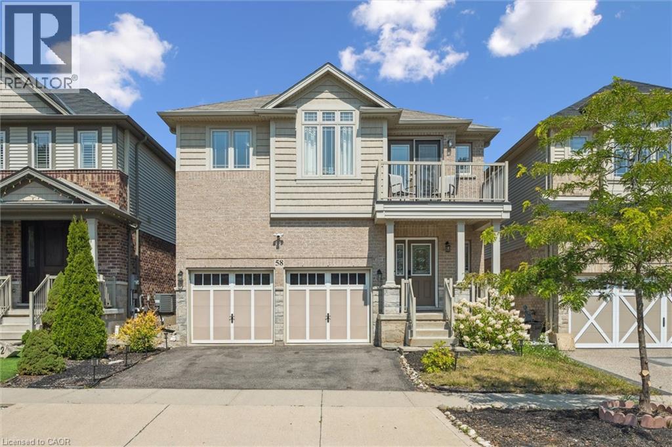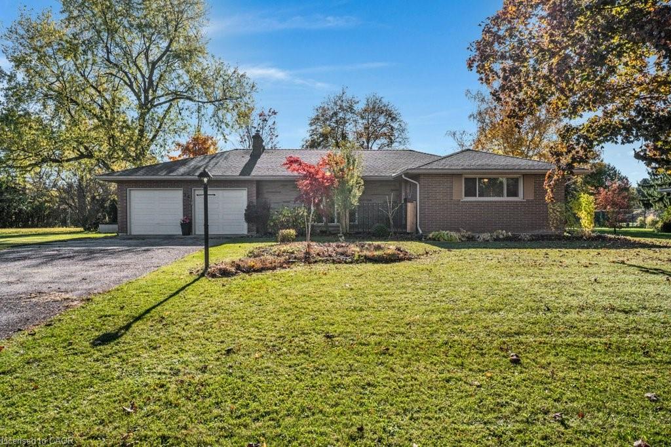
Highlights
Description
- Home value ($/Sqft)$543/Sqft
- Time on Housefulnew 12 hours
- Property typeResidential
- StyleBungalow
- Median school Score
- Lot size0.38 Acre
- Year built1965
- Garage spaces2
- Mortgage payment
Move-in-ready and beautifully updated, this solid stone and brick 3-bedroom bungalow offers a spacious living room with fireplace, oak hardwood floors, and a bright dining room with walkout to a covered porch—perfect for relaxing and enjoying the large, private yard. The kitchen (all appliances are included and feature a gas stove, dishwasher, washer and dryer all from 2025, and fridge and microwave too) has plenty of cabinetry with a garden door to the deck and above-ground pool (solar and electric pool heater included!). Separate basement access from the attached 2-car garage provides great potential for generational living. The freshly painted lower level has a generous rec room, 3-piece bath, and two rooms that could make for a kitchen and bedroom/office, as your needs require. No rentals at this home with hot water tank, water softener (2025), UV water treatment (2025), roof (2016), 200-amp service, and solar/electric pool heater (2025). Set on a quiet street with great views and backing onto The Key Memorial Park with a playground, this home offers privacy and room to play, all in the heart of small-town Burford living. A well-maintained, move-in-ready gem you don’t want to miss!
Home overview
- Cooling Central air
- Heat type Forced air, natural gas
- Pets allowed (y/n) No
- Sewer/ septic Septic tank
- Construction materials Brick
- Foundation Poured concrete
- Roof Asphalt
- # garage spaces 2
- # parking spaces 8
- Has garage (y/n) Yes
- Parking desc Attached garage, garage door opener, asphalt
- # full baths 2
- # total bathrooms 2.0
- # of above grade bedrooms 3
- # of rooms 14
- Appliances Water heater owned, water softener, dishwasher, dryer, hot water tank owned, refrigerator, stove, washer
- Has fireplace (y/n) Yes
- Laundry information In basement
- Interior features In-law capability, sewage pump, water treatment
- County Brant county
- Area 2115 - sw rural
- Water source Sandpoint well
- Zoning description R1
- Directions Ca3090
- Elementary school Burford district (jk-8), blessed sacrament (jk-8)
- High school Paris district high school (9-12), assumption college school
- Lot desc Urban, irregular lot, park, place of worship, quiet area, shopping nearby
- Lot dimensions 110.04 x 162
- Approx lot size (range) 0 - 0.5
- Lot size (acres) 16587.0
- Basement information Walk-up access, full, finished, sump pump
- Building size 1447
- Mls® # 40777904
- Property sub type Single family residence
- Status Active
- Virtual tour
- Tax year 2025
- Bonus room Basement
Level: Basement - Other Bar area with kitchenette and dry storage
Level: Basement - Recreational room With electric fireplace with brick surround, and walk-up to the garage.
Level: Basement - Bathroom With laundry
Level: Basement - Office Basement
Level: Basement - Utility Basement
Level: Basement - Storage Basement
Level: Basement - Bathroom With double sink, one piece tub surround and amazing storage
Level: Main - Kitchen With new dishwasher and stove (2025) and double sink.
Level: Main - Bedroom With ceiling fan
Level: Main - Living room Main
Level: Main - Dining room Main
Level: Main - Primary bedroom With huge window with blackout blinds
Level: Main - Bedroom Currently used as an office with large window overlooking the yard, 2 closets and crown moulding
Level: Main
- Listing type identifier Idx

$-2,093
/ Month

