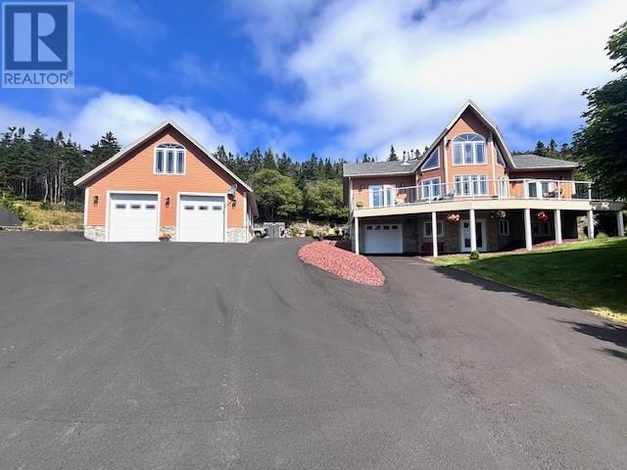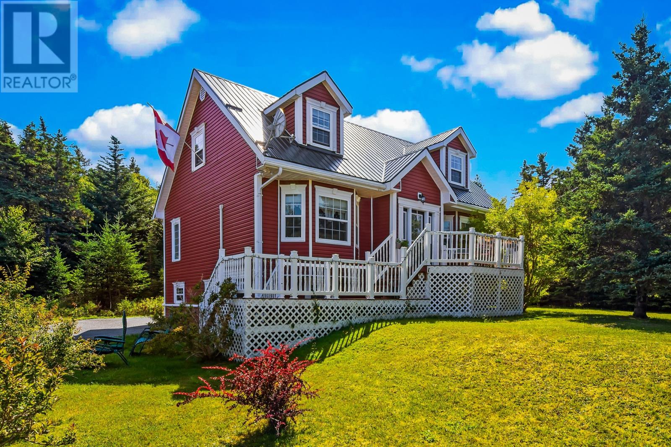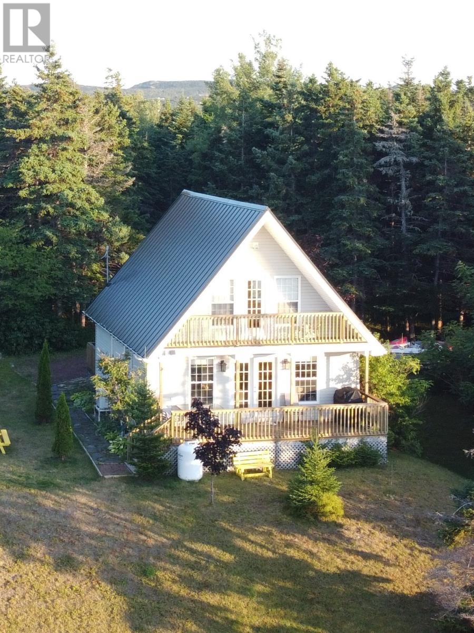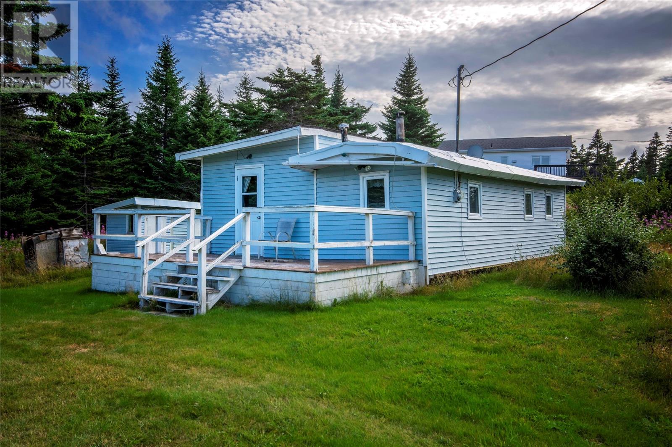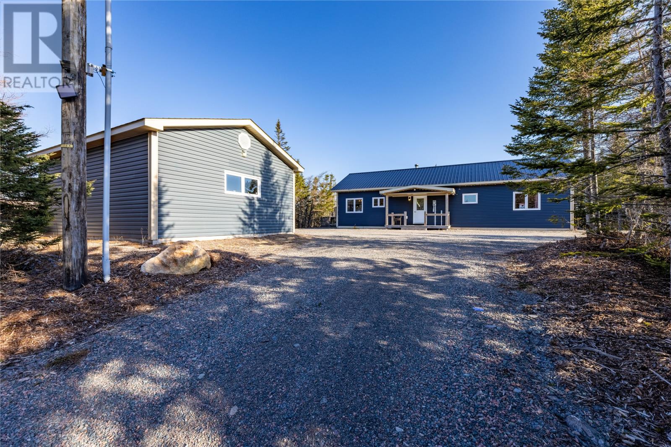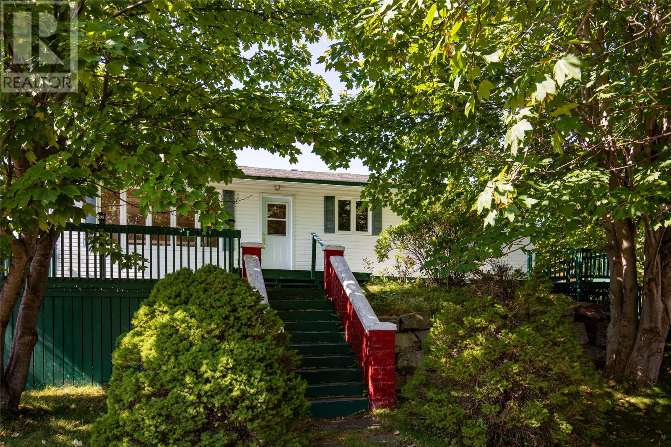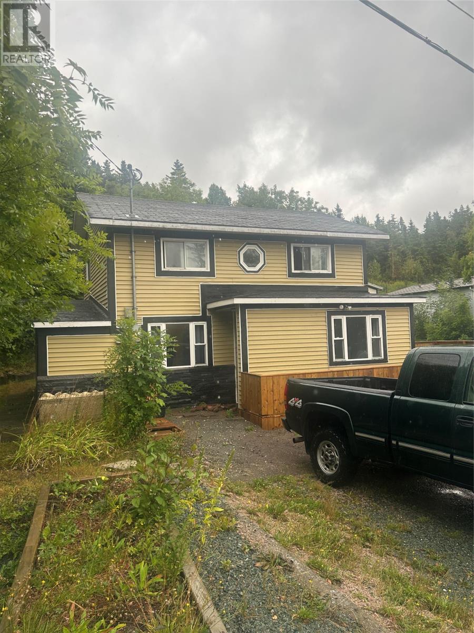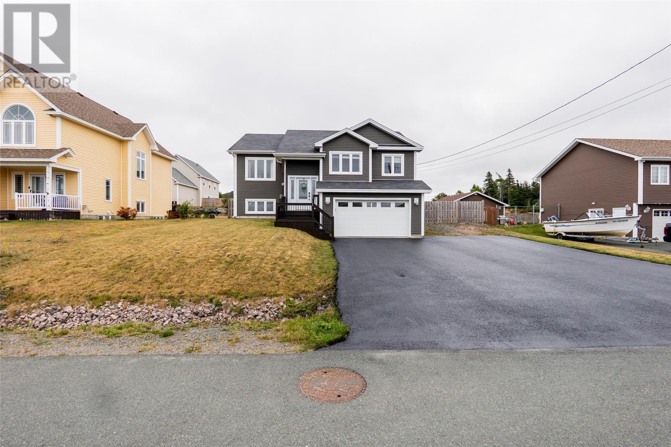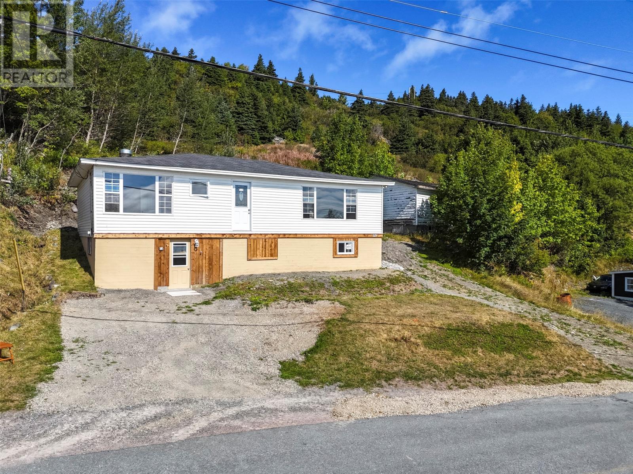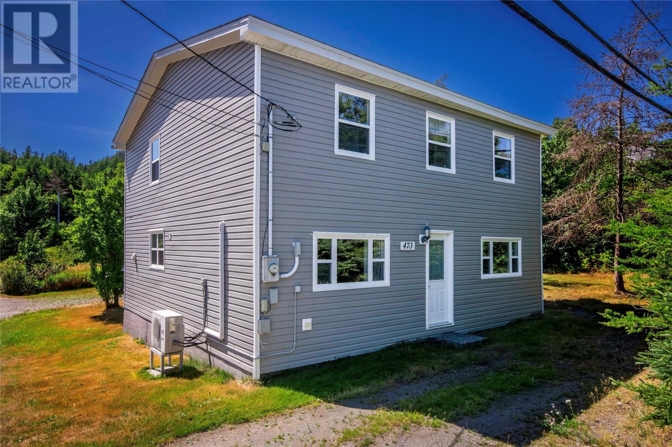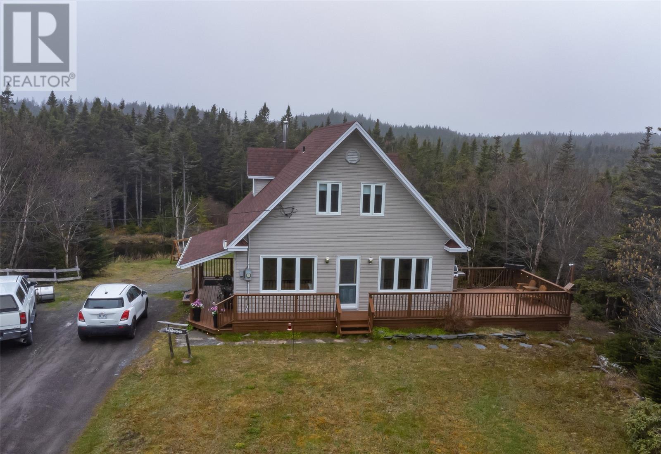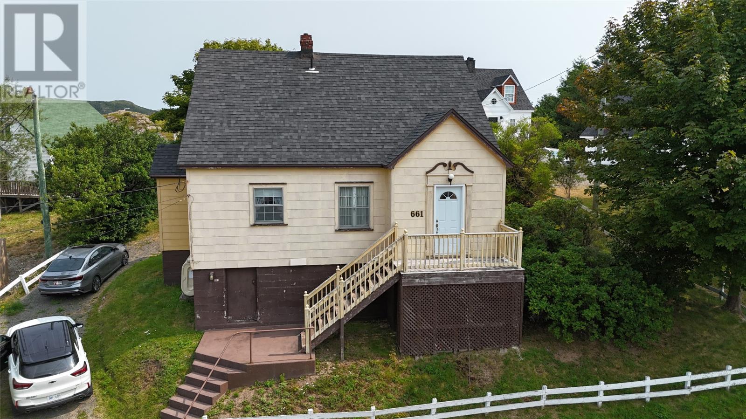
Highlights
Description
- Home value ($/Sqft)$65/Sqft
- Time on Houseful25 days
- Property typeSingle family
- Style2 level
- Year built1970
- Mortgage payment
Welcome to 661 Main St in the historic district of Burin. This 1.5 storey home is just steps to heritage square, boardwalks with ocean views and salt sea breezes. Inside the home, located on the main floor, is the eat in kitchen, with ample storage and prep area. The large living room boasts plenty of space to entertain friends and family. Conveniently located on this floor, are 2 bedrooms along with the main bath of the home. Upstairs you will find a 3rd generous bedroom along with a smaller room that could be used for an office space or storage. There is a full, concrete basement that would be perfect for additional storage. and outside there is a garage on the property approximately 17x26. The home is heated with radiant heat with oil furnace and there is a fuse panel box. This would make a beautiful family home with just some modern touches. All measurements to be verified by the purchaser. (id:55581)
Home overview
- Heat source Oil
- Heat type Radiant heat
- Sewer/ septic Municipal sewage system
- # total stories 2
- Has garage (y/n) Yes
- # full baths 1
- # half baths 1
- # total bathrooms 2.0
- # of above grade bedrooms 3
- Flooring Carpeted, other
- Lot desc Landscaped
- Lot size (acres) 0.0
- Building size 1682
- Listing # 1289069
- Property sub type Single family residence
- Status Active
- Other 8m X 11.5m
Level: 2nd - Bathroom (# of pieces - 1-6) 4.5m X 5m
Level: 2nd - Bedroom 11.11m X 13m
Level: 2nd - Porch 4.11m X 5m
Level: Main - Not known 18.2m X 11.1m
Level: Main - Bedroom 10m X 13.7m
Level: Main - Bedroom 10.9m X 10m
Level: Main - Bathroom (# of pieces - 1-6) 6.8m X 7.7m
Level: Main - Living room 17m X 14.1m
Level: Main
- Listing source url Https://www.realtor.ca/real-estate/28717834/661-main-street-burin
- Listing type identifier Idx

$-292
/ Month

