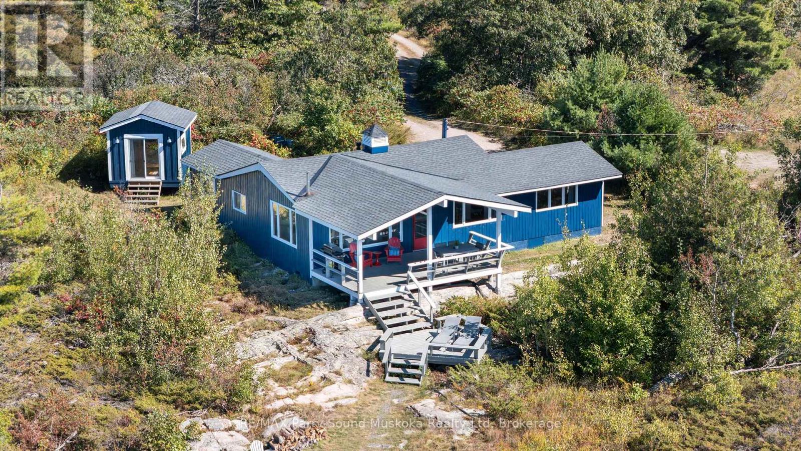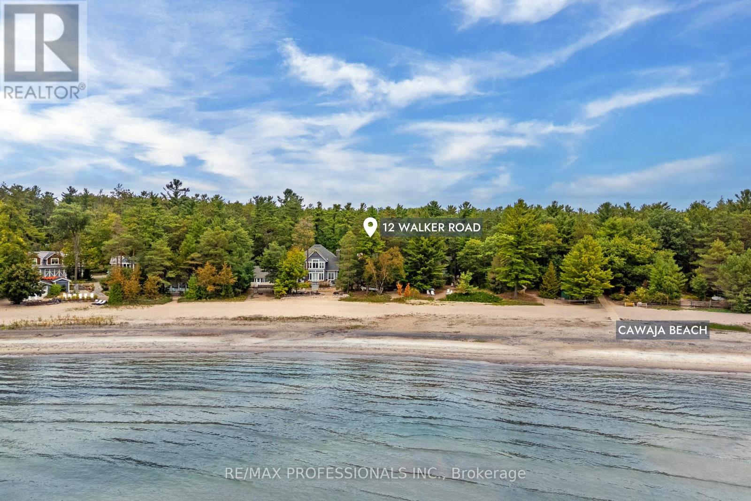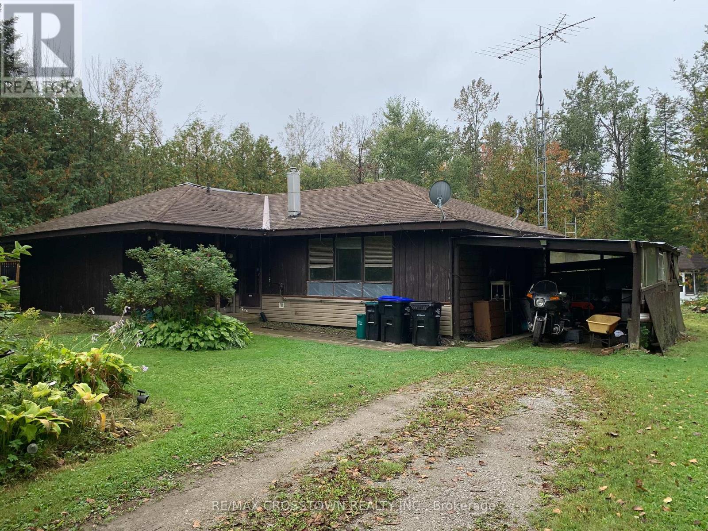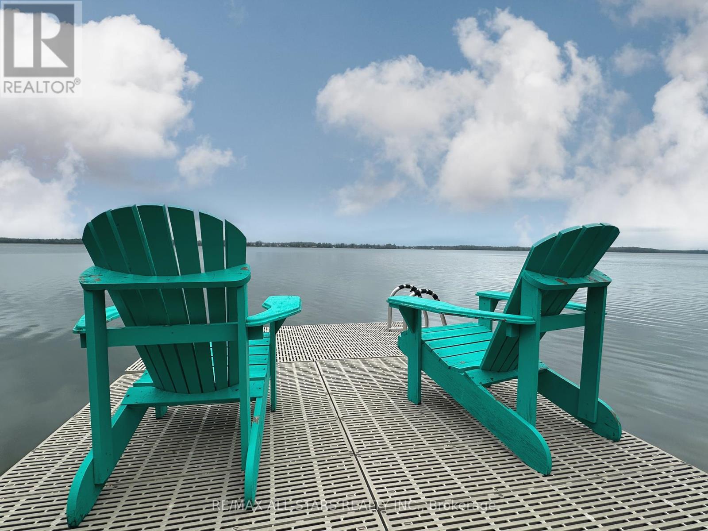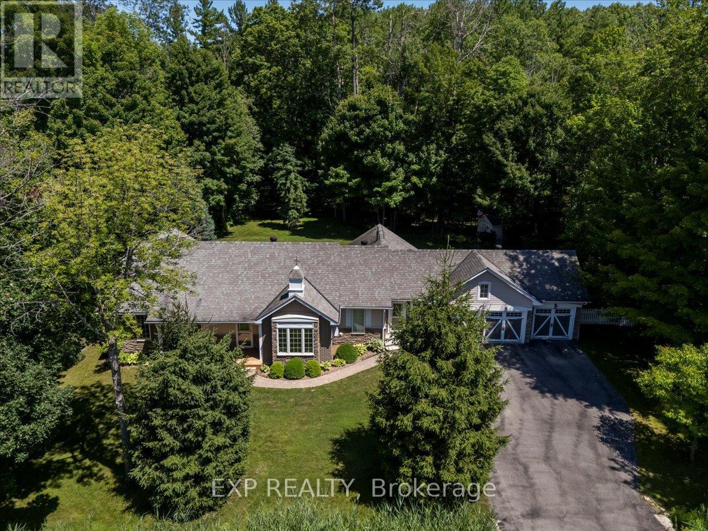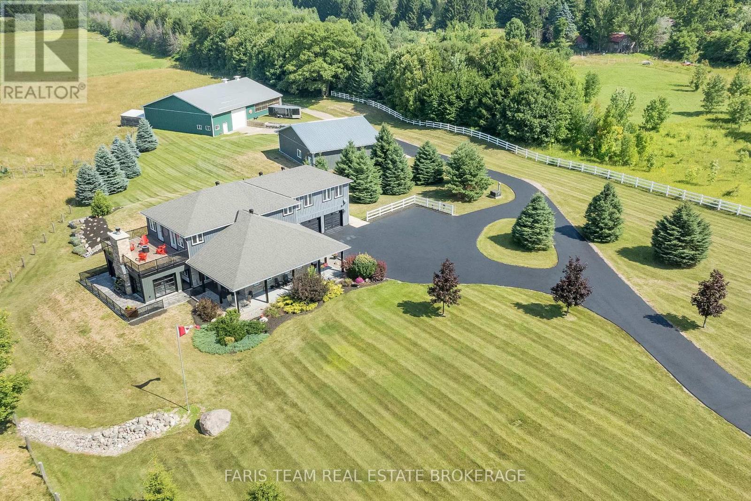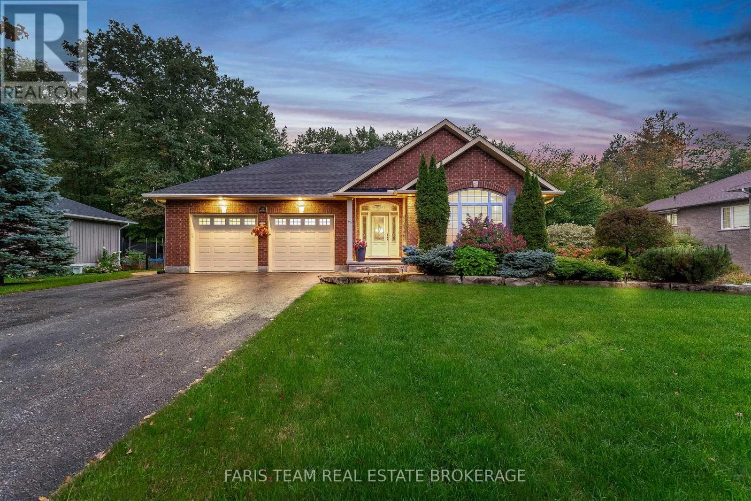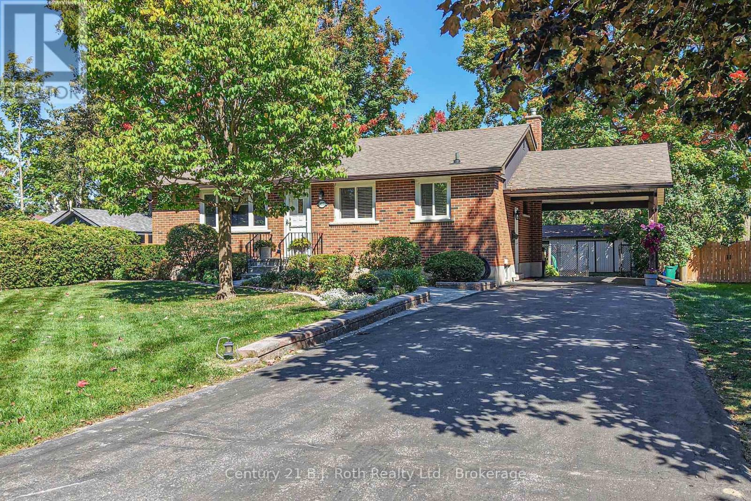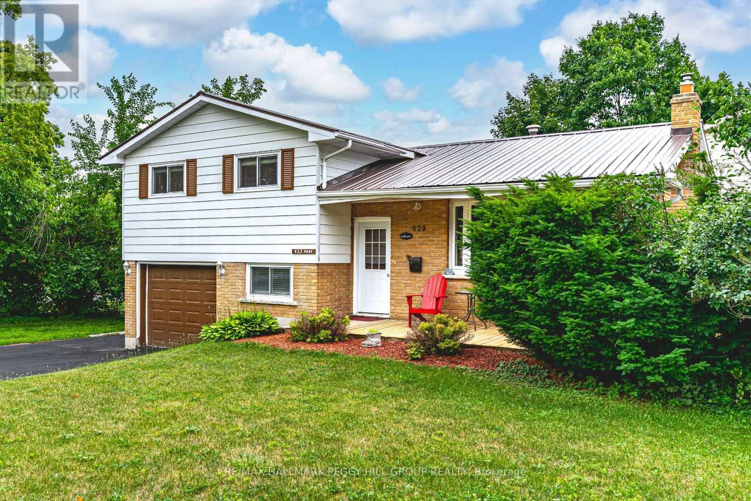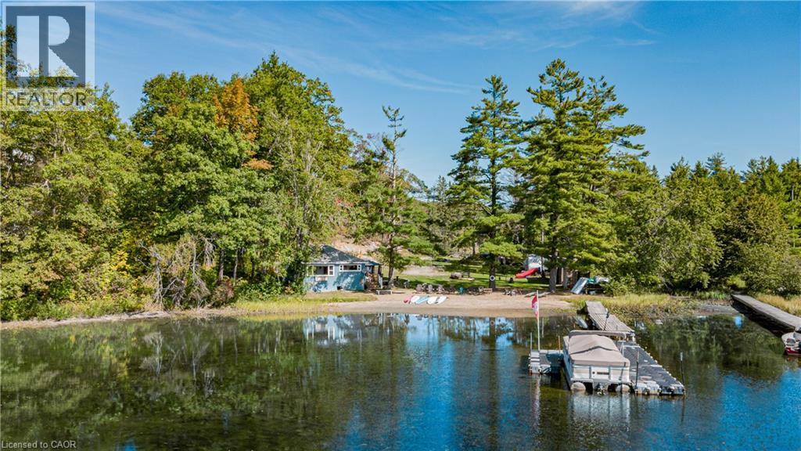- Houseful
- ON
- Burk's Falls
- P0A
- 146 Oke Dr
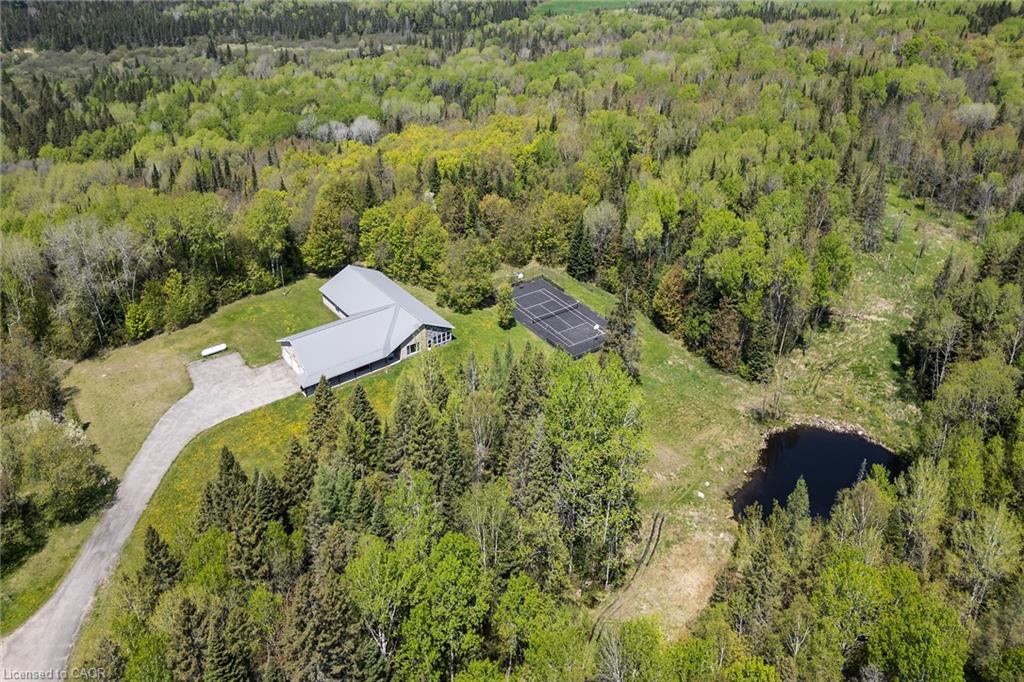
Highlights
Description
- Home value ($/Sqft)$246/Sqft
- Time on Housefulnew 14 hours
- Property typeResidential
- StyleBungalow
- Median school Score
- Lot size10.10 Acres
- Year built2004
- Garage spaces3
- Mortgage payment
Rare to Find 5641Sq.f. Year-round Luxury Living in Mesmerizing Cottage Country (+1114sq.f. Garage + 502sq.f. Covered Porch +188sq.f. Covered Patio). The Property Offers More Than you Ever Expected Open Concept Kitchen with Island, Breakfast Area & Dining Rm. Opened to Bright & Inviting Family Rm. with 3 Sided Fireplace & Sunroom. 5 Bedrooms, 3 Full Upgraded Bathrooms, Vegas-like Entertainment Rm. Overlooking the Indoor Saltwater Pool. Easy Drive from GTA, Muskoka Living at its Best!!! **EXTRAS** Air Exchanger, Auto Garage Door Remote(s), Built-In Appliances, Ceiling Fans, Central Vacuum, Countertop Range, On Demand Water Heater, Oven Built-in, Propane Tank, Upgraded Insulation, Ventilation System, Water Heater Owned. 9.4ft Flat Ceilings, Granite and Quartz Countertops, 3 Garages with GDO, EV Charger, Radiant Heat with Tankless Water Heater, Drilled Water Well with Filter System, Metal Sheets Roof, Covered Front Porch and Backyard Patio, Tennis Court/ Basketball, Private Pond and Forest Trail.Perfect Get-Away from the City as well as Make an Additional Income from AIRBNB.
Home overview
- Cooling None
- Heat type Radiant floor, propane, radiant
- Pets allowed (y/n) No
- Sewer/ septic Septic tank
- Utilities Cell service, electricity connected, phone connected, propane
- Construction materials Brick, stone
- Foundation Concrete perimeter, slab
- Roof Metal
- Exterior features Privacy, tennis court(s), year round living
- # garage spaces 3
- # parking spaces 15
- Has garage (y/n) Yes
- Parking desc Attached garage, garage door opener, gravel
- # full baths 3
- # half baths 1
- # total bathrooms 4.0
- # of above grade bedrooms 5
- # of rooms 17
- Appliances Range, instant hot water, oven, water heater owned, dishwasher, dryer, hot water tank owned, microwave, refrigerator, stove, washer
- Has fireplace (y/n) Yes
- Interior features High speed internet, central vacuum, air exchanger, auto garage door remote(s), built-in appliances, ceiling fan(s), upgraded insulation, ventilation system
- County Parry sound
- Area Armour
- View Forest, pond, trees/woods
- Water body type Lake/pond, river/stream
- Water source Drilled well
- Zoning description Rr
- Elementary school Land of lakes
- High school Almaguin hs
- Lot desc Rural, ample parking, campground, city lot, near golf course, highway access, library, major highway, place of worship, quiet area, rec./community centre, schools, shopping nearby, trails
- Lot dimensions 229 x 992
- Water features Lake/pond, river/stream
- Approx lot size (range) 5.0 - 9.99
- Lot size (acres) 10.1
- Basement information None
- Building size 5641
- Mls® # 40773116
- Property sub type Single family residence
- Status Active
- Virtual tour
- Tax year 2024
- Sunroom Main: 9.06m X 6.09m
Level: Main - Primary bedroom Main: 13.02m X 17.04m
Level: Main - Dining room Main: 12.06m X 11.05m
Level: Main - Laundry Mud Rm: 10m X 10m
Level: Main - Recreational room Indoor Salt Water Pool 32' x 18'. ICF on walls and floor insulated and tubed. Pool area has its' own Air Exchanger.: 43.1m X 33.07m
Level: Main - Bedroom Main: 11.11m X 11.1m
Level: Main - Main: 6.11m X 6.07m
Level: Main - Living room Main: 15.11m X 16.09m
Level: Main - Kitchen Main: 14.08m X 12.1m
Level: Main - Bathroom Main: 4.11m X 5.11m
Level: Main - Breakfast room Main: 7.1m X 5.11m
Level: Main - Family room Main: 27.08m X 23.11m
Level: Main - Bathroom Main: 9m X 7.02m
Level: Main - Bedroom Main: 11.08m X 6m
Level: Main - Bathroom Main: 11.06m X 9.05m
Level: Main - Bedroom Main: 16.09m X 11.1m
Level: Main - Bedroom Main: 16.09m X 11.1m
Level: Main
- Listing type identifier Idx

$-3,707
/ Month

