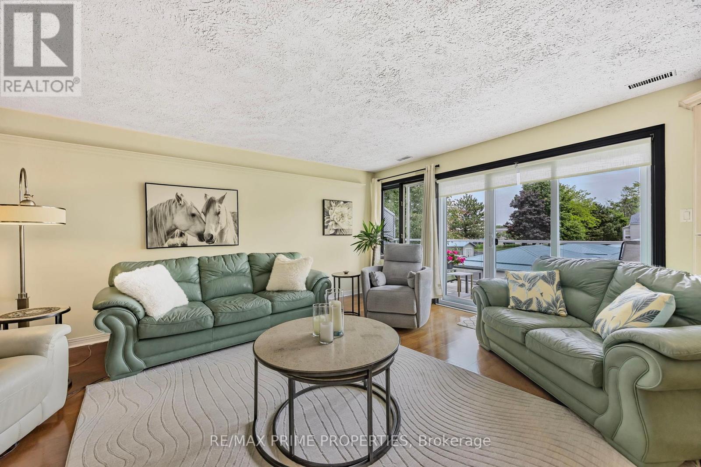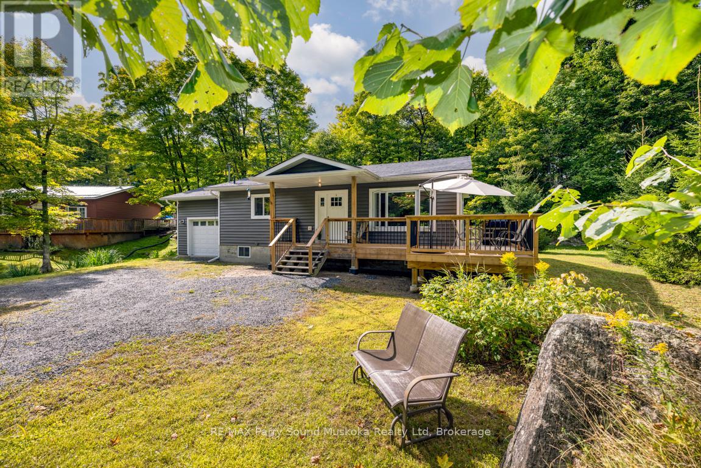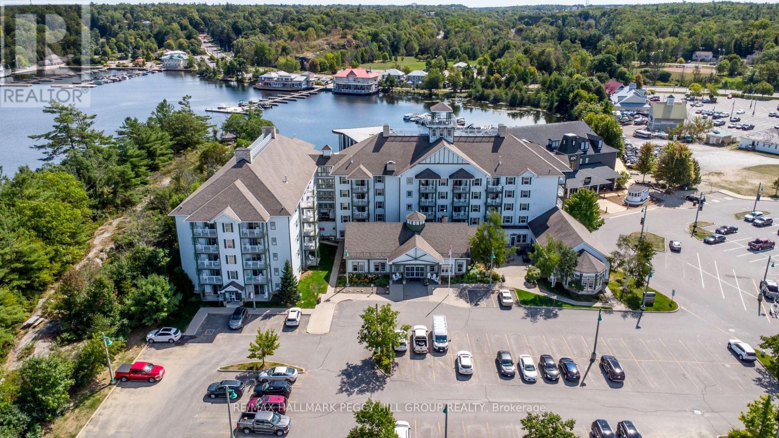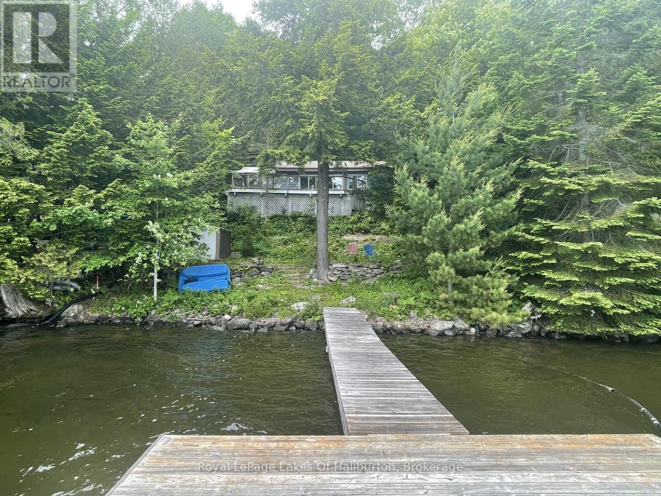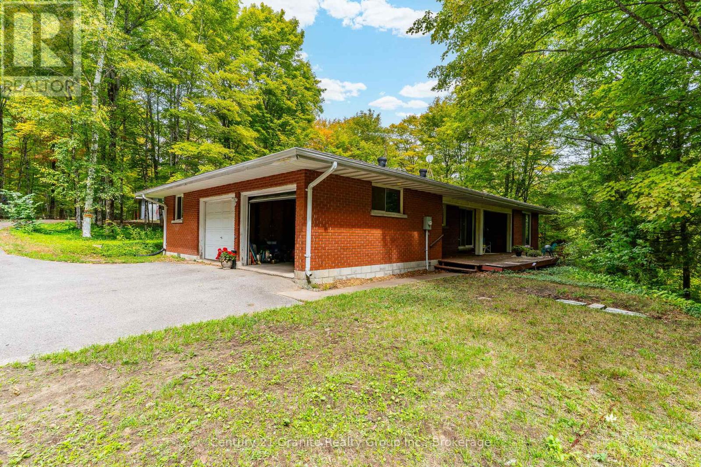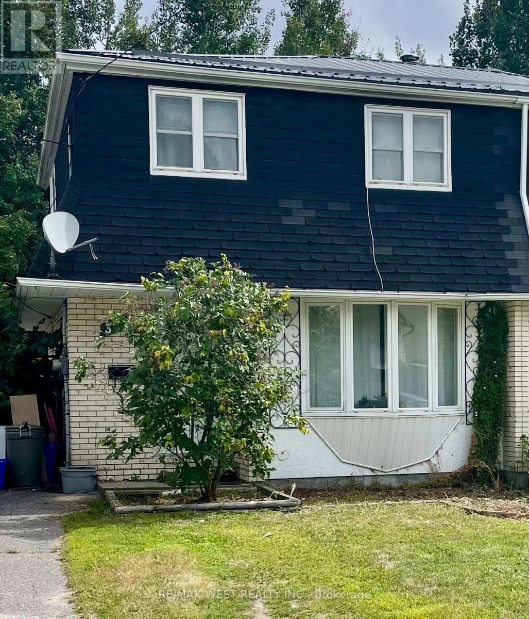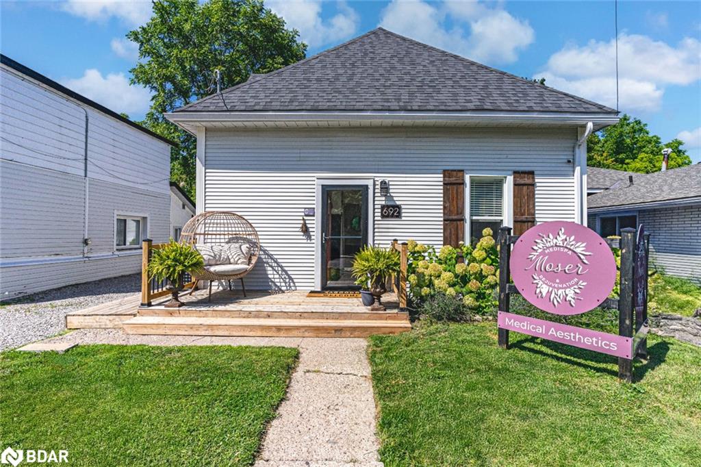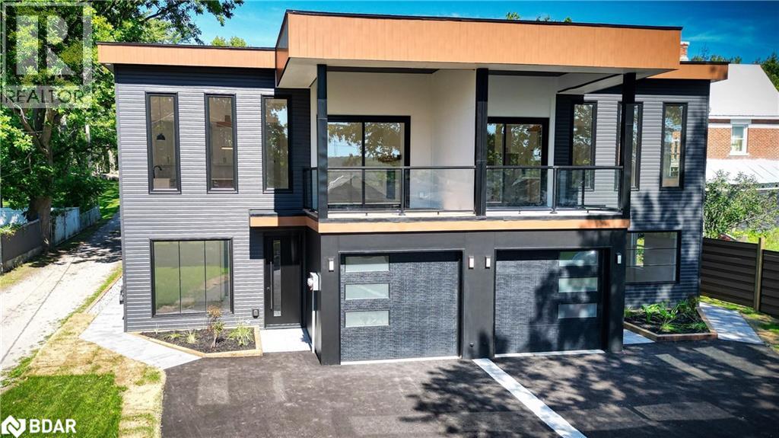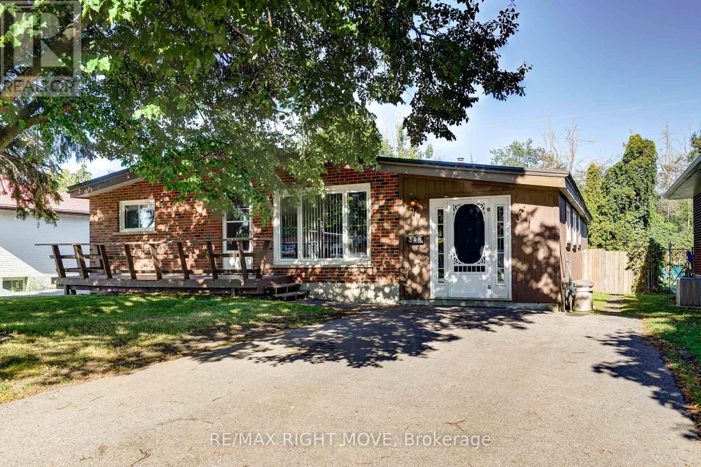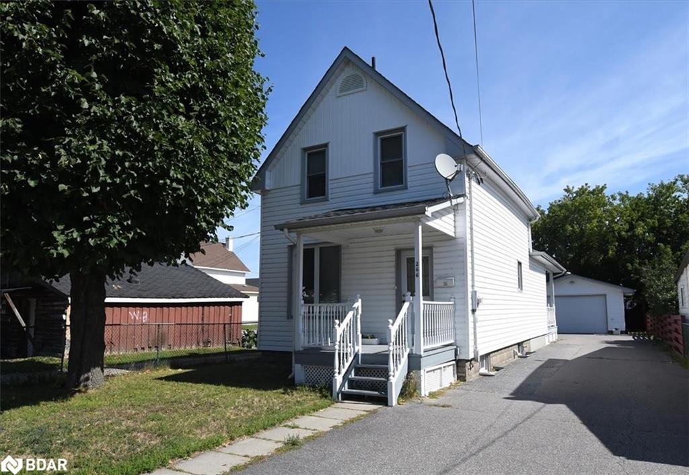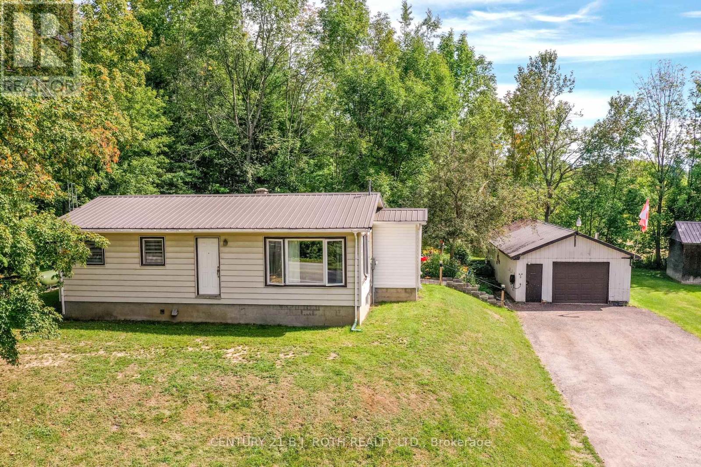- Houseful
- ON
- Burk's Falls
- P0A
- 313 Syples St
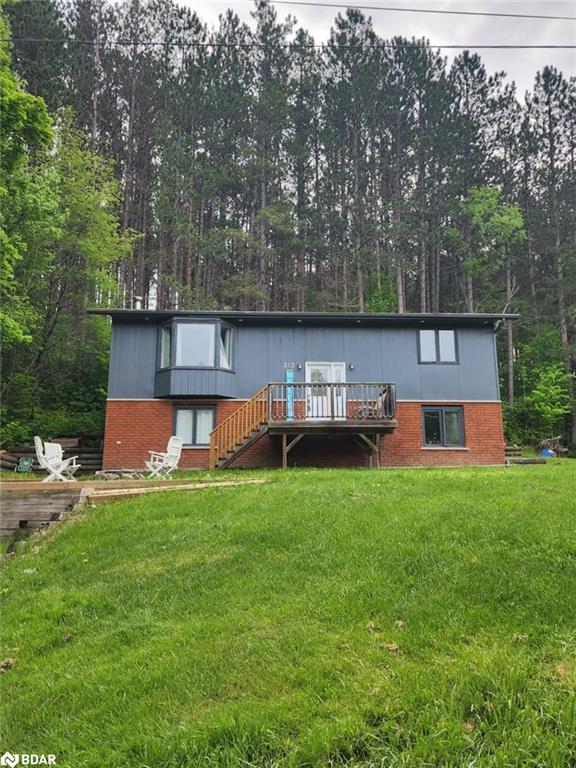
313 Syples St
313 Syples St
Highlights
Description
- Home value ($/Sqft)$243/Sqft
- Time on Houseful157 days
- Property typeResidential
- StyleBungalow raised
- Median school Score
- Lot size0.25 Acre
- Year built1985
- Mortgage payment
Perched perfectly across from the Magnetawan River with it's expansive 175 km's this updated raised bungalow is turn-key ready and boasts almost 2000 square feet of living space. As soon as you pull up to the 4-car driveway the home welcomes you with its views (and no neighbours to block the river) with its 80+ foot wide lot. Once inside an open floor plan and 2024 flooring and bay river facing window draw you into it's charm. The kitchen boasts 2024 fridge, quartz counters and mosaic stone backsplash. Travel into the dining room with large pantry and main floor laundry making chores a breeze. Through the sliding doors to the back yard with deck 2024 and shed plus the property goes a great distance into the forest. Over to the two oversized bedrooms again with updated 2024 flooring and a main floor 4-piece bathroom with linen closet. On it's own level and wing the primary suite has separate entrance, large closet space and 3-piece ensuite. To help with bills or to put your in-laws in, a handy one-bedroom apartment is filled with bright windows, a 4-piece bathroom with subway tiles and niche, spacious living room, kitchen and separate laundry. Enjoy a stroll along the Heritage River Walk at the shore's edge, launch your boat off the public boat launch, or stroll into town to the Hardware store, pub, grab groceries, yummy treats at the bakery or to do your banking or such. Fishing is also common in the area or grab your paddle board for a tranquil tour. Also popular snowmobiling spot or head to Katrine Beach for a picnic day with the kiddos. Hot water tank 2024, washer and dryer 2024, attic upgraded insulation 2024, shed 2024, ecobee thermostat 2024, 200 amp panel.
Home overview
- Cooling None
- Heat type Forced air, natural gas
- Pets allowed (y/n) No
- Sewer/ septic Septic tank
- Utilities Cable connected, cell service, electricity connected, garbage/sanitary collection, recycling pickup, street lights, phone connected
- Construction materials Brick veneer, masonite/colourlock
- Foundation Block
- Roof Asphalt shing
- Exterior features Year round living
- # parking spaces 4
- Parking desc Gravel
- # full baths 3
- # total bathrooms 3.0
- # of above grade bedrooms 4
- # of below grade bedrooms 2
- # of rooms 12
- Appliances Water heater owned, dryer, freezer, hot water tank owned, microwave, range hood, refrigerator, stove, washer
- Has fireplace (y/n) Yes
- Laundry information In basement
- Interior features High speed internet, in-law capability
- County Parry sound
- Area Armour
- View Ridge, trees/woods
- Water body type River/stream
- Water source Municipal
- Zoning description Lsr
- Lot desc Urban, rectangular, arts centre, business centre, city lot, near golf course, library, quiet area, rec./community centre, shopping nearby
- Lot dimensions 80 x 132
- Water features River/stream
- Approx lot size (range) 0 - 0.5
- Lot size (acres) 0.25
- Basement information Separate entrance, walk-out access, full, partially finished
- Building size 1968
- Mls® # 40708108
- Property sub type Single family residence
- Status Active
- Virtual tour
- Tax year 2025
- Utility Lower
Level: Lower - Recreational room Lower
Level: Lower - Bathroom Lower
Level: Lower - Bedroom Lower
Level: Lower - Bedroom Lower
Level: Lower - Bathroom Lower
Level: Lower - Bathroom Main
Level: Main - Dining room Main
Level: Main - Bedroom Main
Level: Main - Living room Main
Level: Main - Kitchen Main
Level: Main - Bedroom Main
Level: Main
- Listing type identifier Idx

$-1,277
/ Month

