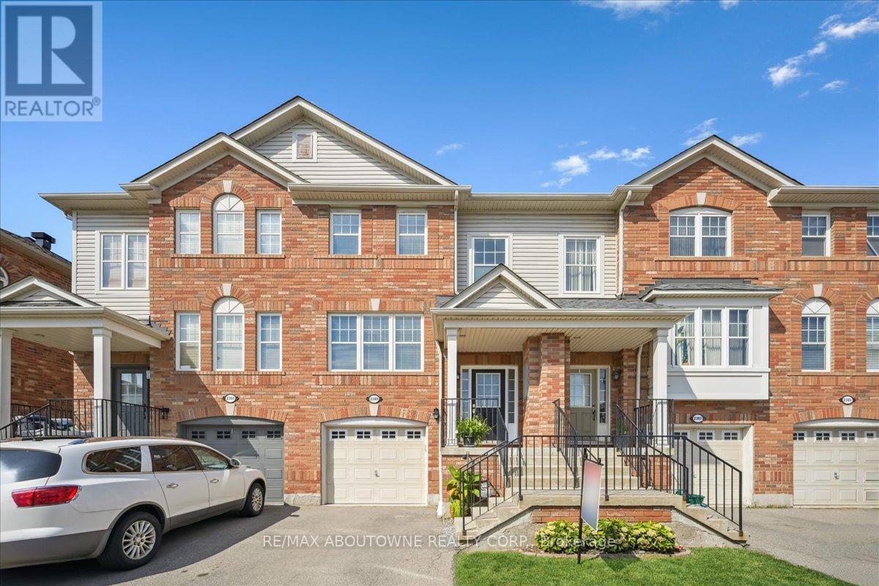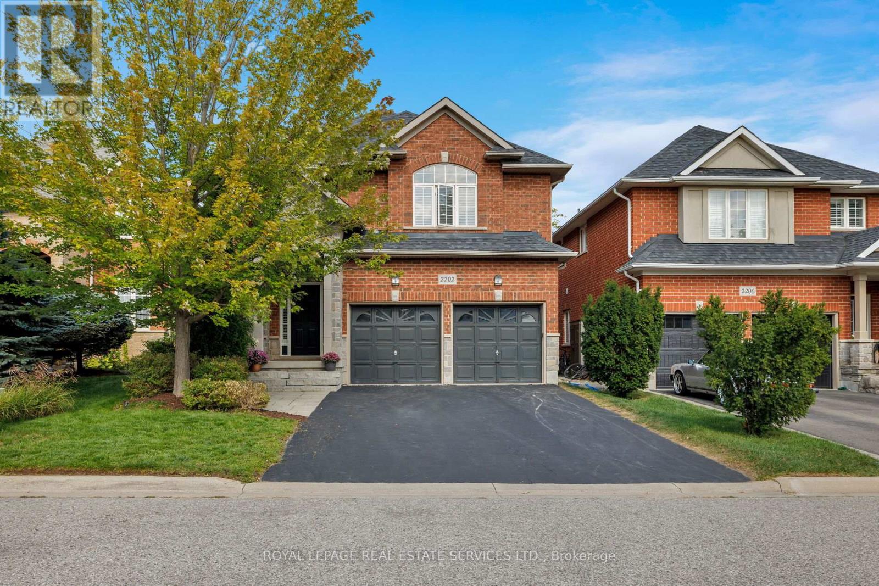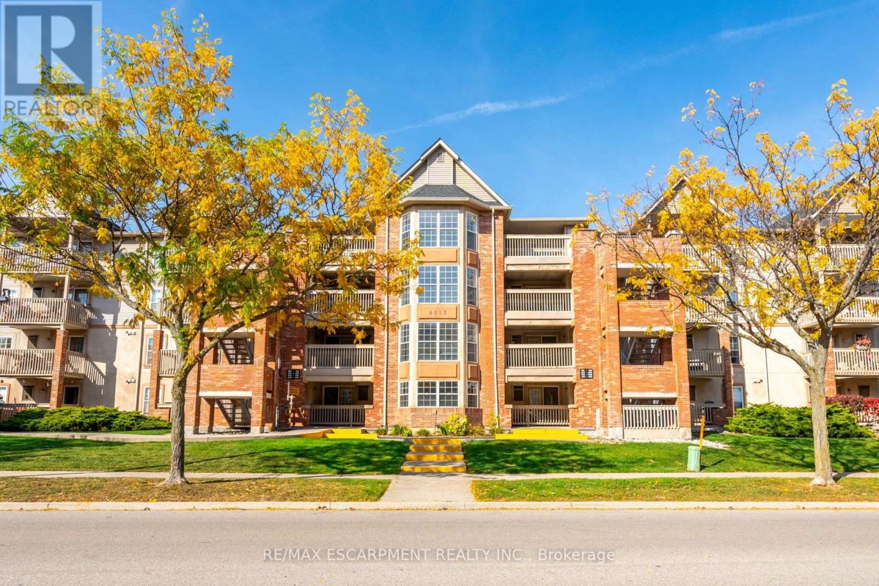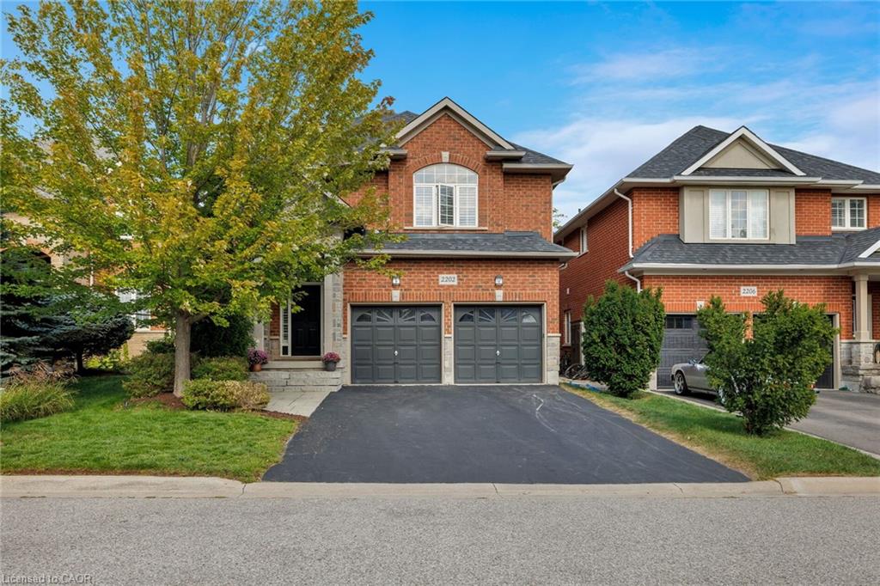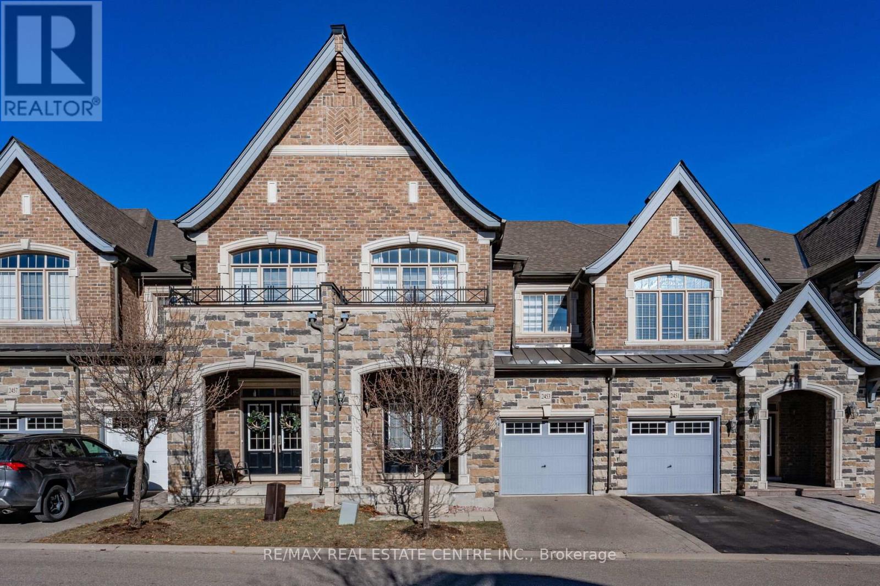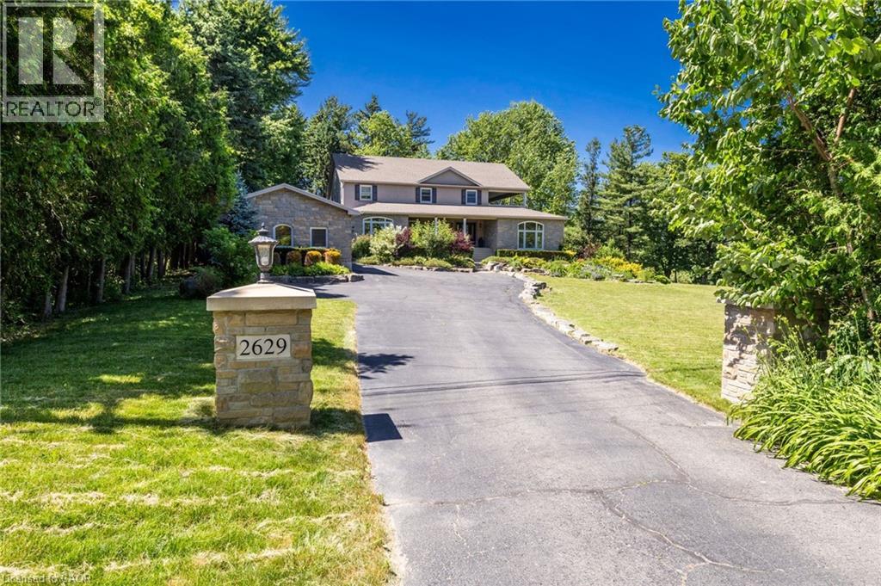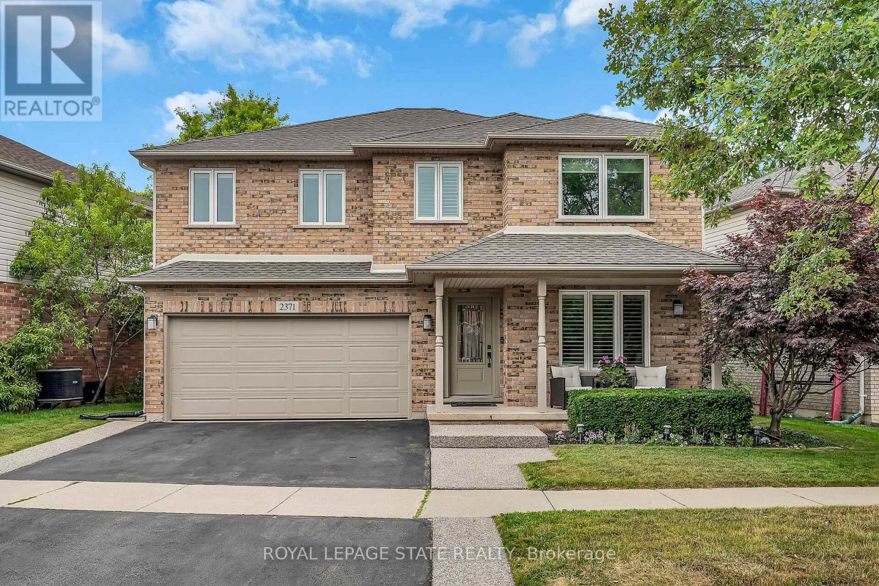- Houseful
- ON
- Burlington Alton
- Alton Village
- 22 4823 Thomas Alton Blvd E
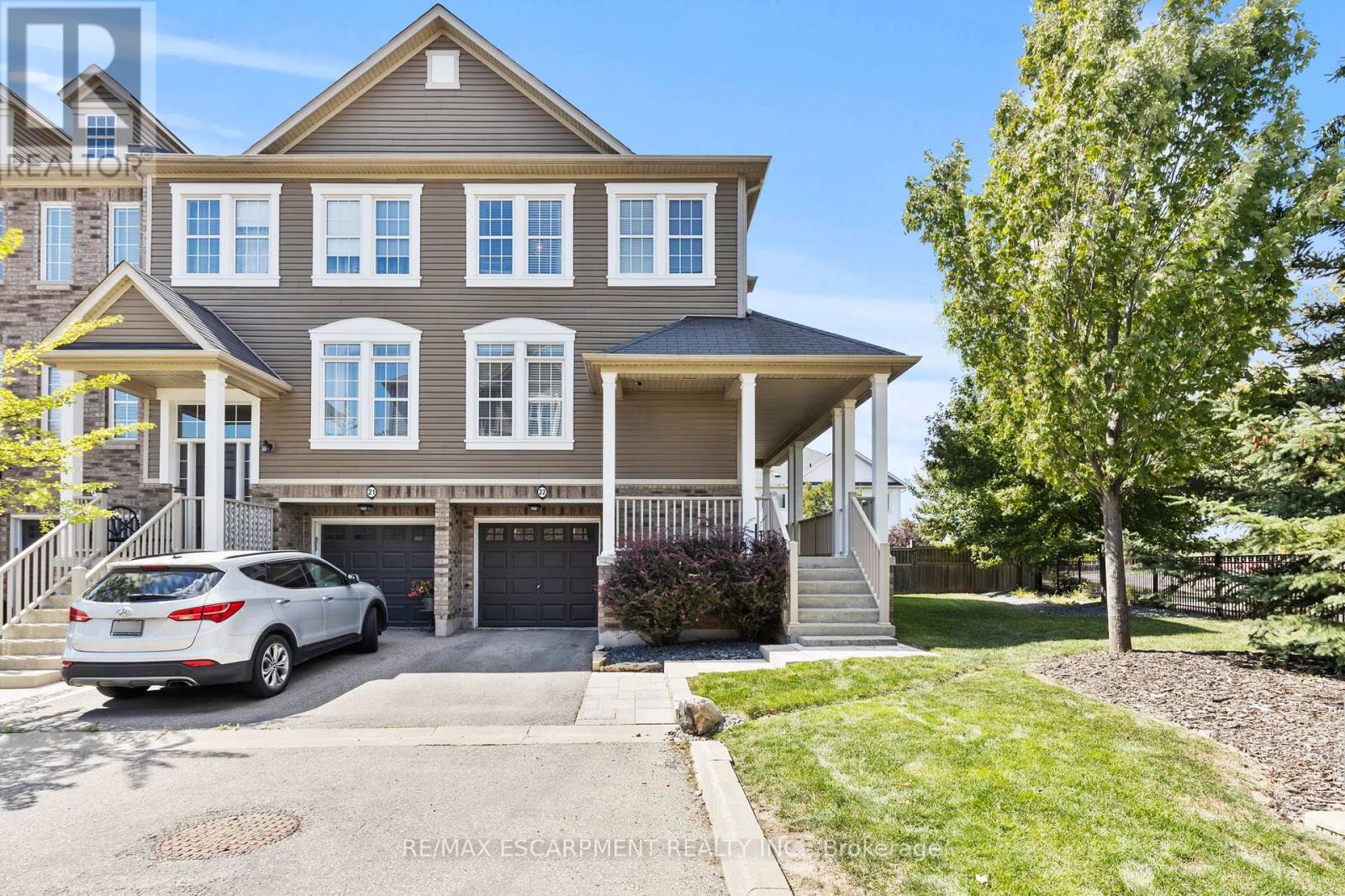
22 4823 Thomas Alton Blvd E
22 4823 Thomas Alton Blvd E
Highlights
Description
- Time on Housefulnew 4 hours
- Property typeSingle family
- Neighbourhood
- Median school Score
- Mortgage payment
Corner unit living at its best! This 3-storey, 3 bedroom, 3 bathroom townhome in Alton Village features natural light on every level, a flexible lower level with walkout, and the most impressive backyard in the complex. The main floor offers open-concept living and dining areas with a modern kitchen designed for both everyday life and entertaining. Upstairs, you'll find bright bedrooms including a primary suite with walk-in closet and ensuite. The lower level flex space is perfect for a family room, home office, or gym, with direct access to the massive private backyard retreat ideal for gatherings, kids play, or quiet relaxation. Inside entry from the garage, ample storage, and thoughtful finishes throughout add to the appeal. Close to schools, parks, shopping, and highways, this home combines comfort, convenience, and one of the best outdoor spaces in the community. (id:63267)
Home overview
- Cooling Central air conditioning
- Heat source Natural gas
- Heat type Forced air
- # total stories 3
- # parking spaces 2
- Has garage (y/n) Yes
- # full baths 2
- # half baths 1
- # total bathrooms 3.0
- # of above grade bedrooms 3
- Community features Pet restrictions
- Subdivision Alton
- Lot size (acres) 0.0
- Listing # W12415931
- Property sub type Single family residence
- Status Active
- Bathroom 2.5m X 2.81m
Level: 2nd - 3rd bedroom 2.51m X 4.31m
Level: 2nd - Bathroom 2.51m X 1.44m
Level: 2nd - 2nd bedroom 2.59m X 4.01m
Level: 2nd - Primary bedroom 3.47m X 5.48m
Level: 2nd - Family room 5.41m X 3.27m
Level: Lower - Living room 4.26m X 3.02m
Level: Main - Laundry 1.67m X 0.91m
Level: Main - Dining room 2.66m X 3.88m
Level: Main - Kitchen 2.84m X 3.88m
Level: Main - Bathroom 2.43m X 0.93m
Level: Main - Dining room 2.74m X 2.87m
Level: Main
- Listing source url Https://www.realtor.ca/real-estate/28889807/22-4823-thomas-alton-boulevard-e-burlington-alton-alton
- Listing type identifier Idx

$-2,145
/ Month

