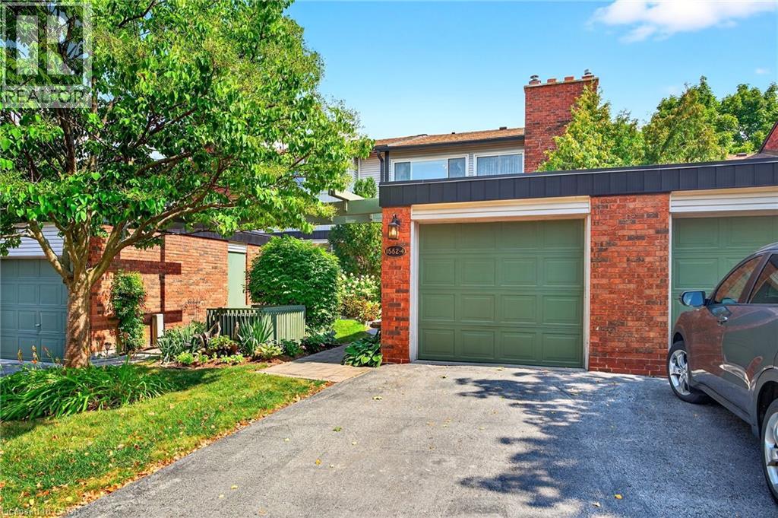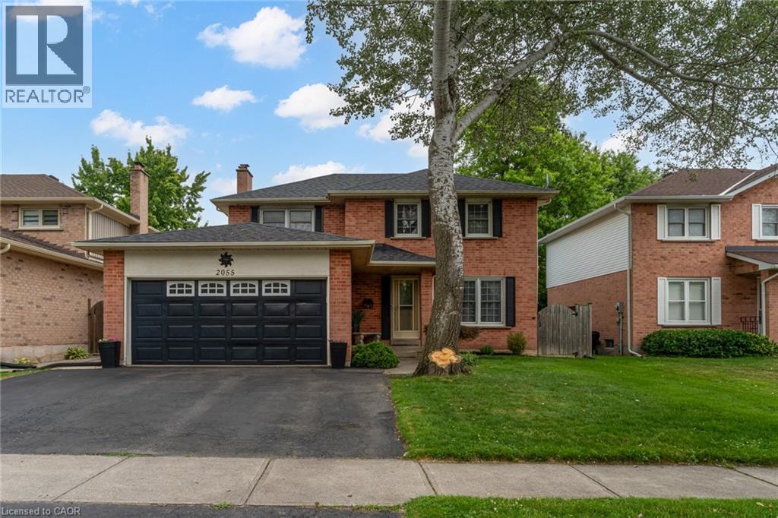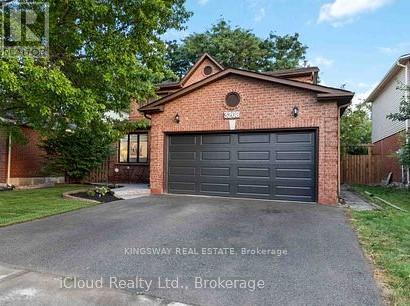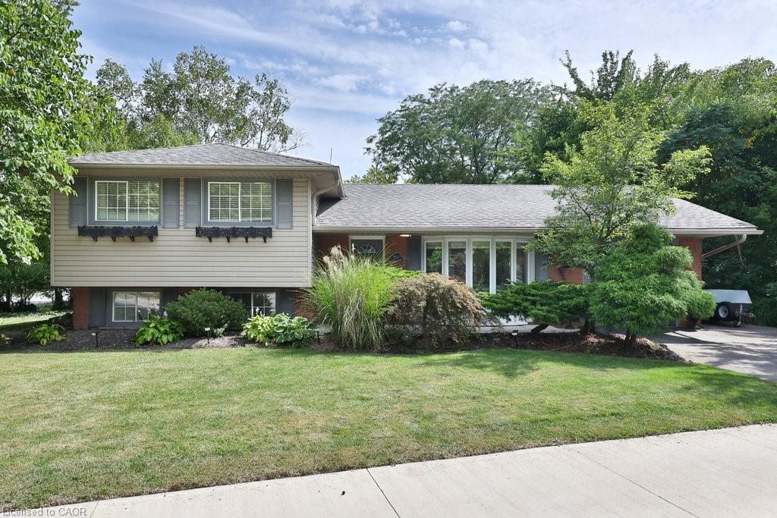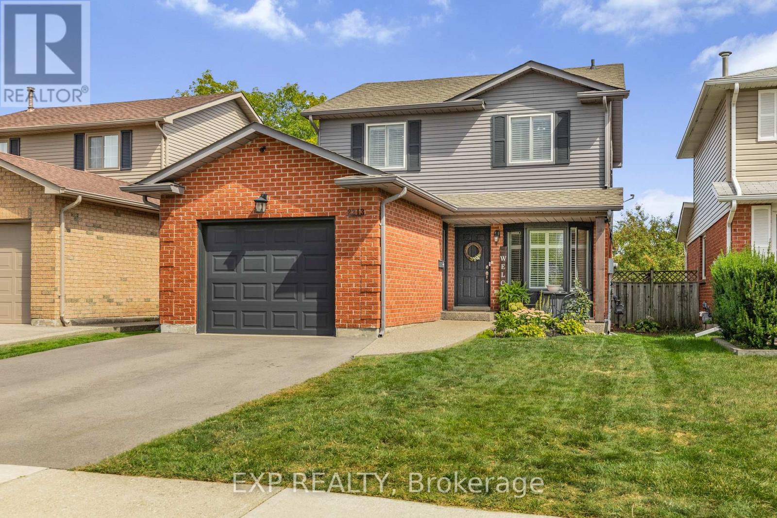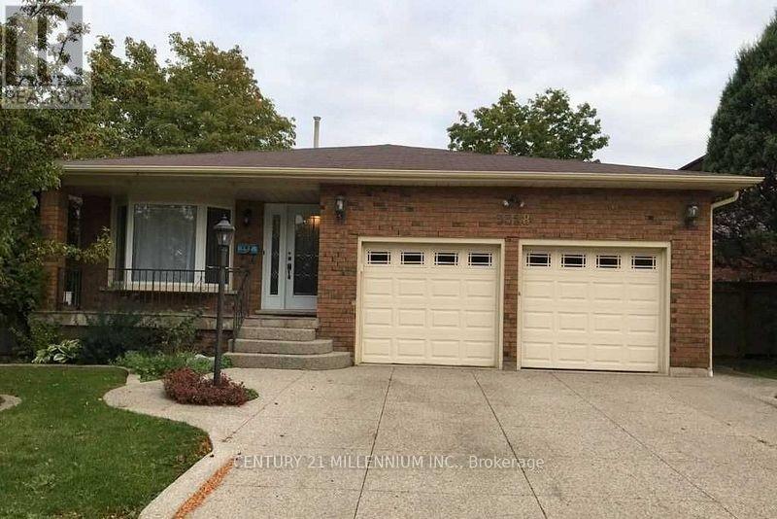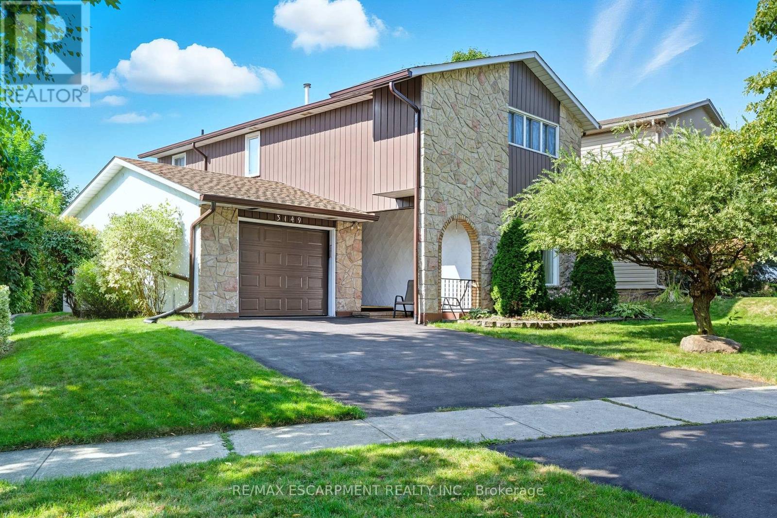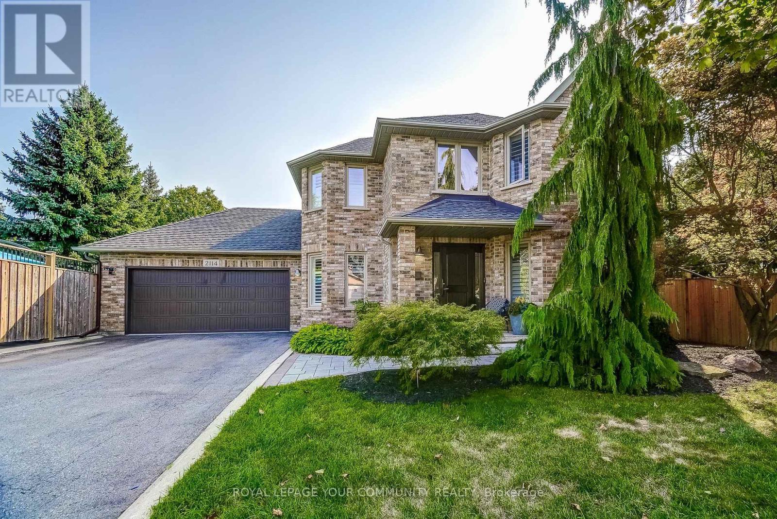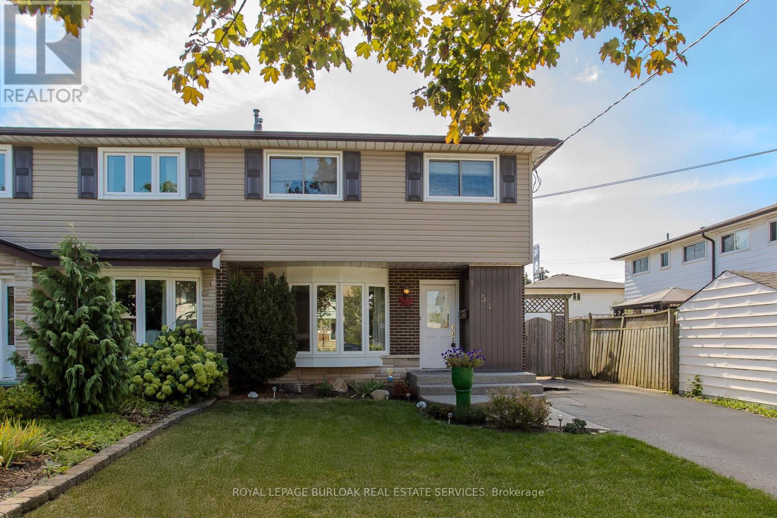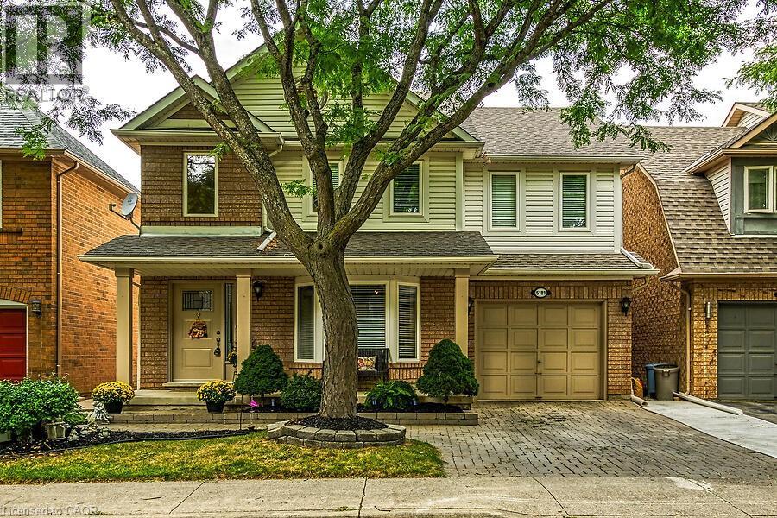- Houseful
- ON
- Burlington Alton
- L7M
- 3964 Thomas Alton Blvd
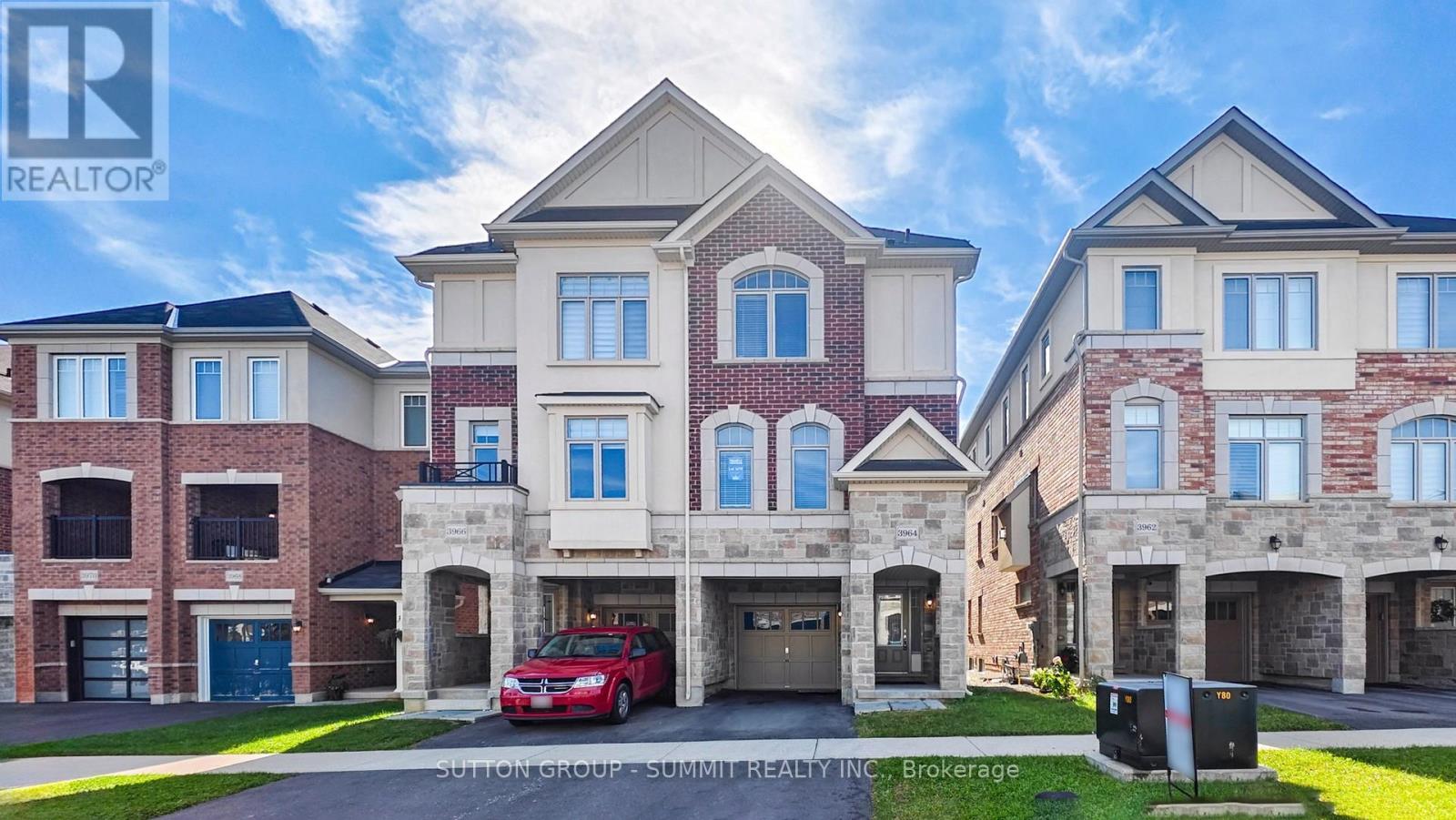
Highlights
Description
- Time on Housefulnew 3 hours
- Property typeSingle family
- Median school Score
- Mortgage payment
EXCELLENT KEPT semi-detached in a new sub-division, 2312 s.f. from MPAC, brick and stone face, balance of new home warranty, clean and bright, hardwood stairs, hardwood on main and 2/f., 36" GAS stove, upgraded appliances., excellent layout, 2 w/o decks, access from garage, total 4 baths; The first floor offers an open-concept layout, perfect for both living and office space. Upstairs, the second floor features a magnificent great room with a cozy gas fireplace and a chef's kitchen, complete with AN ISLAND bar and elegant granite countertop. THE 3RD FLOOR WITH 3 GOOD SIZE BEDROOMS AND LAUNDRY ROOM; 5PC ENSUITE IN MASTER BEDROOM, SEMI ENSUITE SHARED BY 2 OTHER BEDROOMS. This home is ideally located, with schools, parks, the Haber Recreation Centre, a golf course, and shopping all within walking distance. Plus, you're just minutes away from major highways 403 and 407, making commuting a breeze shows excellent (id:63267)
Home overview
- Cooling Central air conditioning
- Heat source Natural gas
- Heat type Forced air
- Sewer/ septic Sanitary sewer
- # total stories 3
- # parking spaces 2
- Has garage (y/n) Yes
- # full baths 2
- # half baths 2
- # total bathrooms 4.0
- # of above grade bedrooms 4
- Flooring Hardwood, ceramic, carpeted
- Subdivision Alton
- View City view
- Lot size (acres) 0.0
- Listing # W12398236
- Property sub type Single family residence
- Status Active
- Den 4.85m X 2.22m
Level: 2nd - Eating area 4.85m X 3.95m
Level: 2nd - Family room 6.93m X 4.85m
Level: 2nd - Kitchen 4.85m X 3.95m
Level: 2nd - Dining room 4.85m X 3.66m
Level: 2nd - Primary bedroom 4.85m X 3.66m
Level: 3rd - 3rd bedroom 3.22m X 3.05m
Level: 3rd - 2nd bedroom 2.97m X 2.92m
Level: 3rd - Living room 6.81m X 4.85m
Level: Ground
- Listing source url Https://www.realtor.ca/real-estate/28851183/3964-thomas-alton-boulevard-burlington-alton-alton
- Listing type identifier Idx

$-2,880
/ Month

