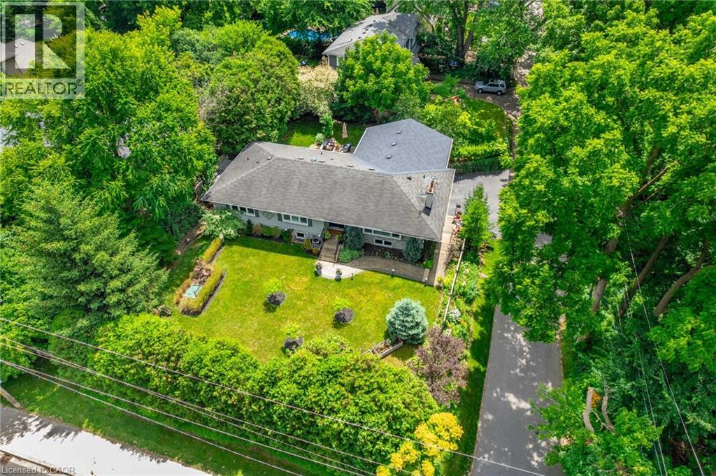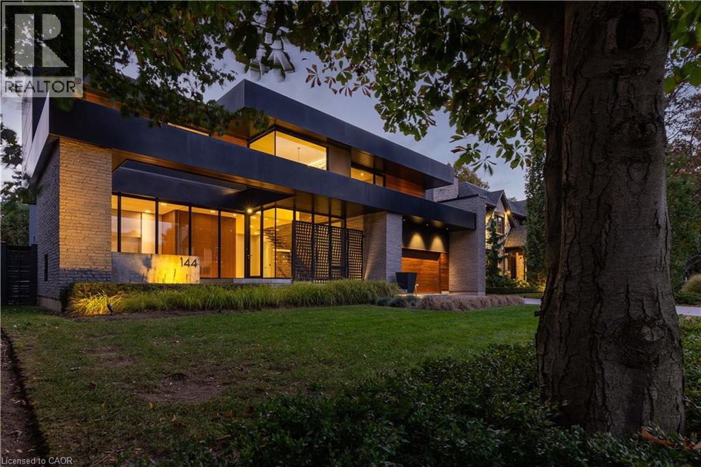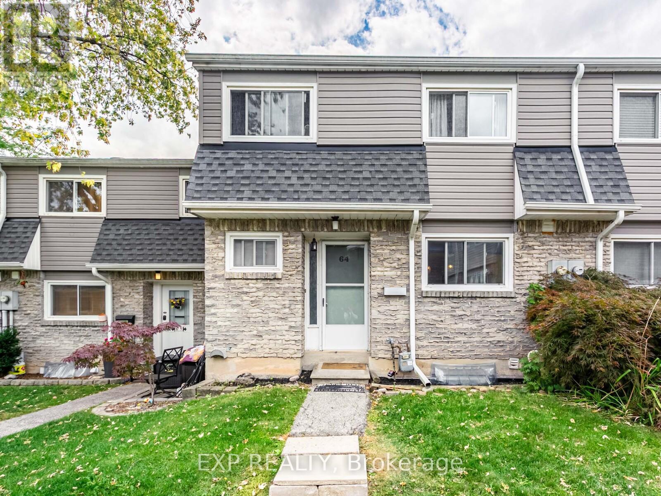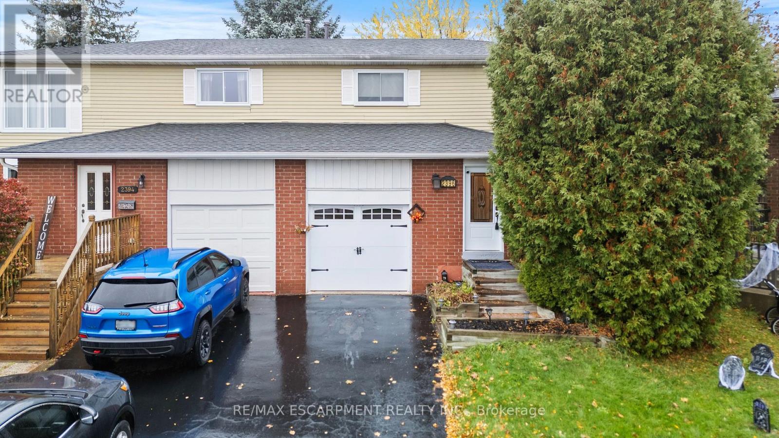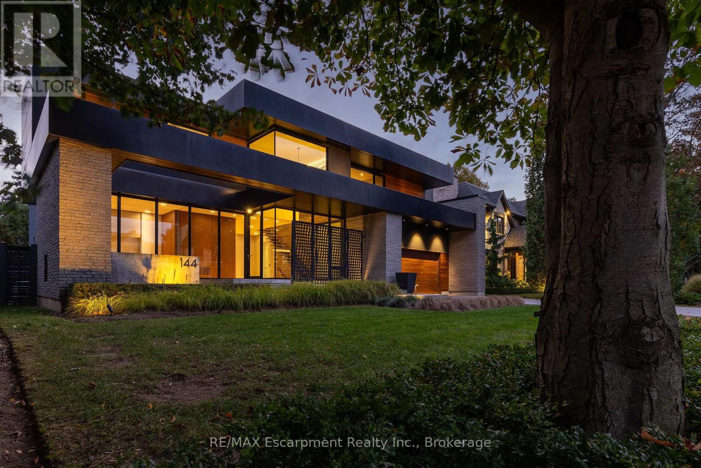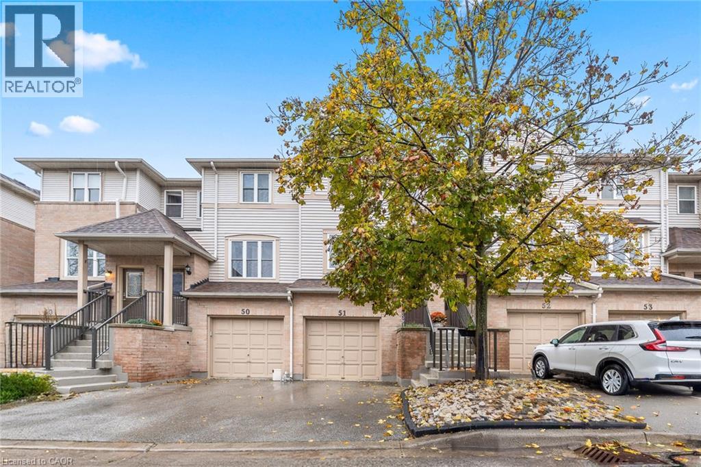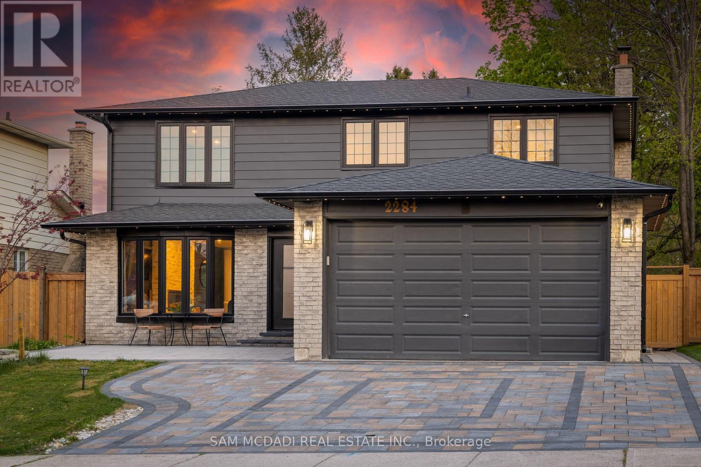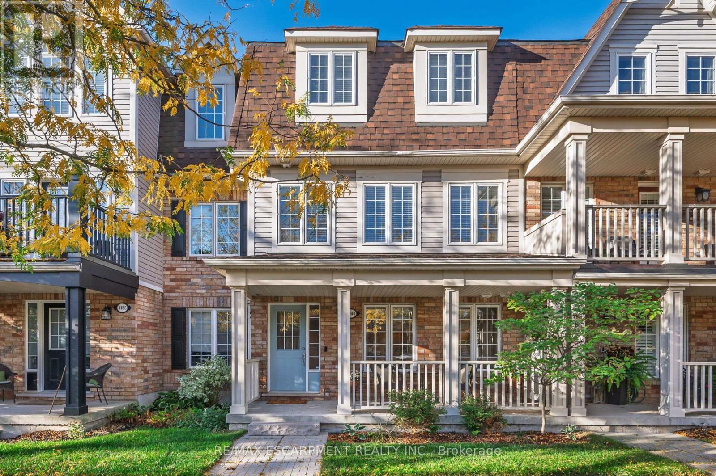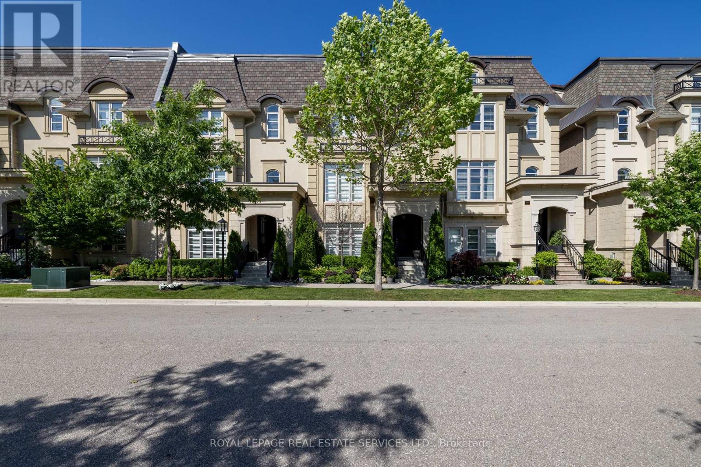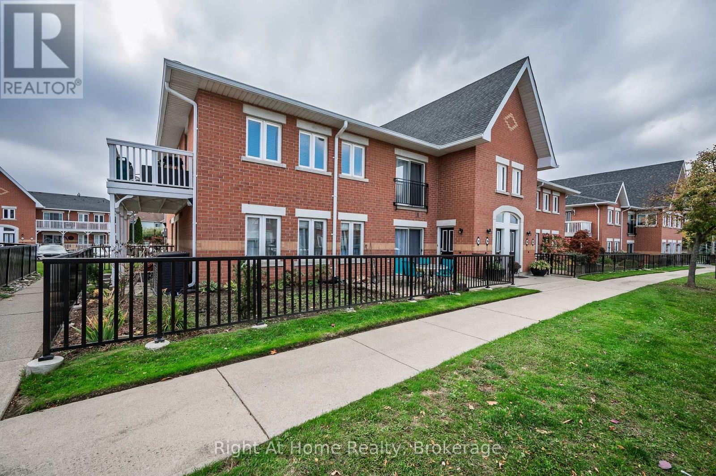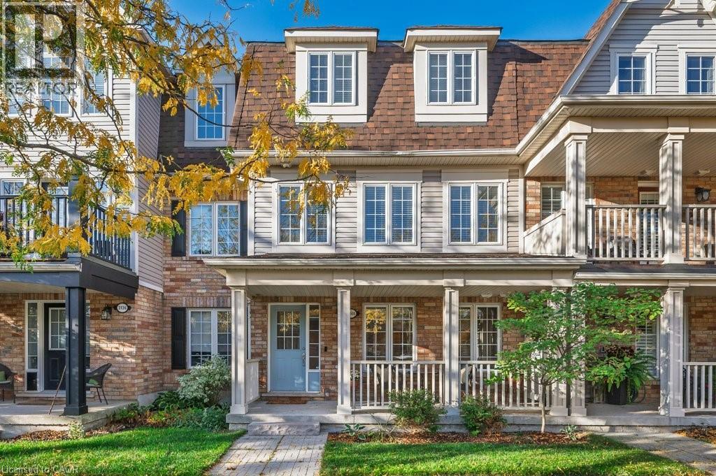- Houseful
- ON
- Burlington Appleby
- Appleby
- 152 Kenwood Ave
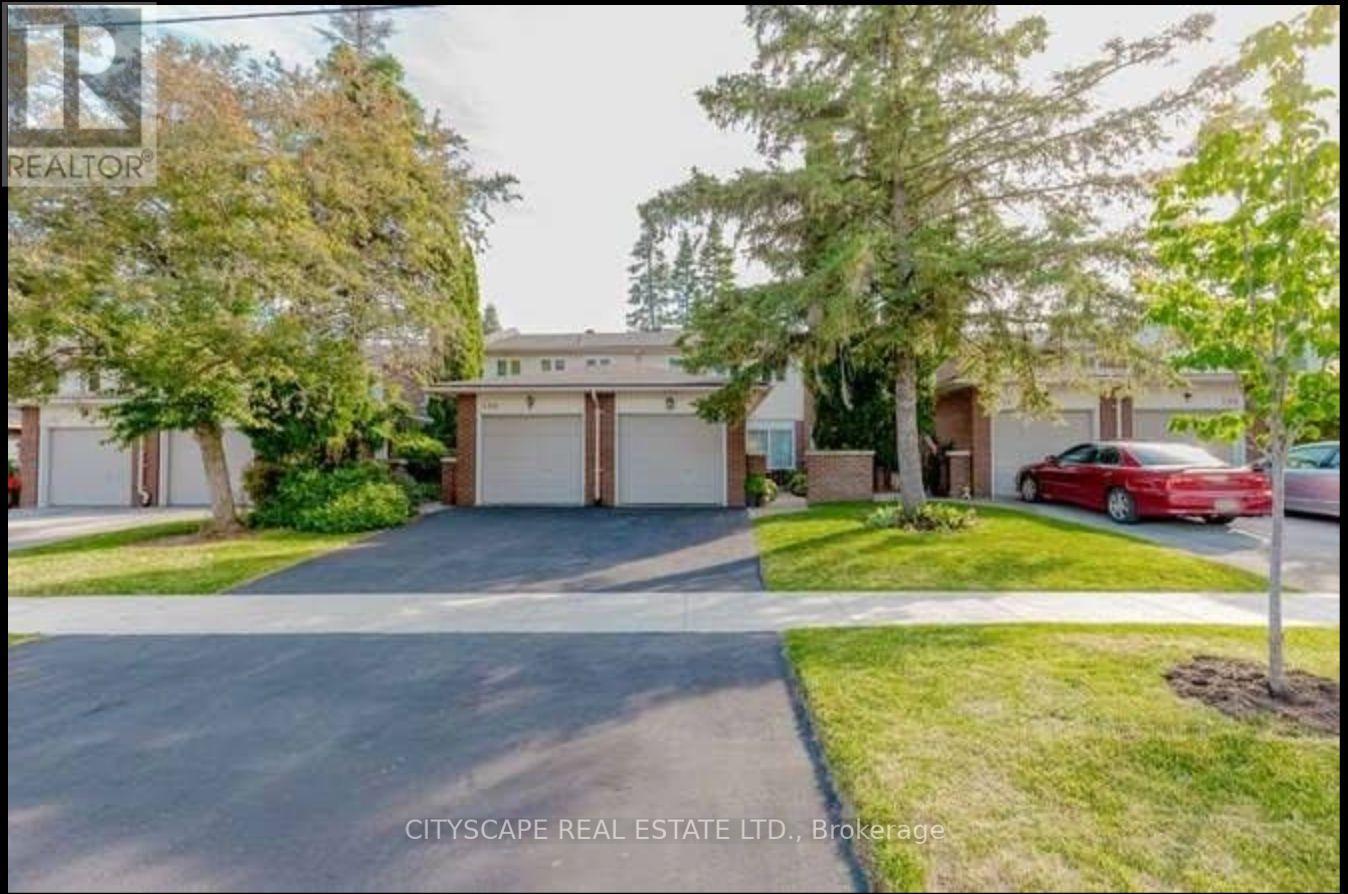
Highlights
Description
- Time on Houseful52 days
- Property typeSingle family
- Neighbourhood
- Median school Score
- Mortgage payment
Located In Sought After South Burlington Steps Away From The Lake. Move In Ready, Highly Upgraded 3 Bed 3 Washrooms Townhome. Upgraded Bright White Kitchen With Quartz Counters Complete With Waterfall Edge, Undermount Sink And Stainless Appliances. Open Concept Main Floor Layout Offers Ample Room For Dining Table And Large Seating. 3 Sizeable Bedrooms. Master Bedroom Easily Fits King Bed. Newly Fenced Backyard With Access To Open Area. Finished Basement With Full Washroom And Finished Laundry/Storage. Smoke Free, Pet Free, Sparkling Clean. Condo Fees Include Water, Grass Cutting Weekly On Site Playground And Guest Parking. 10 Mins To Go Station. Front Yard Opens To Skyway Community Centre. Within Walking Distance To Burloak Waterfront Park, Elementary Schools And Other Amenities. (id:63267)
Home overview
- Cooling Central air conditioning
- Heat source Natural gas
- Heat type Forced air
- # total stories 2
- Fencing Fenced yard
- # parking spaces 2
- Has garage (y/n) Yes
- # full baths 2
- # half baths 1
- # total bathrooms 3.0
- # of above grade bedrooms 3
- Flooring Hardwood, laminate
- Community features Pets allowed with restrictions, community centre
- Subdivision Appleby
- Lot size (acres) 0.0
- Listing # W12395605
- Property sub type Single family residence
- Status Active
- Primary bedroom 3.5m X 4.15m
Level: 2nd - 3rd bedroom 2.7m X 2.9m
Level: 2nd - 2nd bedroom 3.9m X 2.75m
Level: 2nd - Recreational room / games room 5.9m X 4.82m
Level: Basement - Laundry 1m X 2.7m
Level: Basement - Living room 5m X 3.32m
Level: Ground - Kitchen 3.38m X 3.05m
Level: Ground - Dining room 3.55m X 2.65m
Level: Ground
- Listing source url Https://www.realtor.ca/real-estate/28845314/152-kenwood-avenue-burlington-appleby-appleby
- Listing type identifier Idx

$-2,208
/ Month

