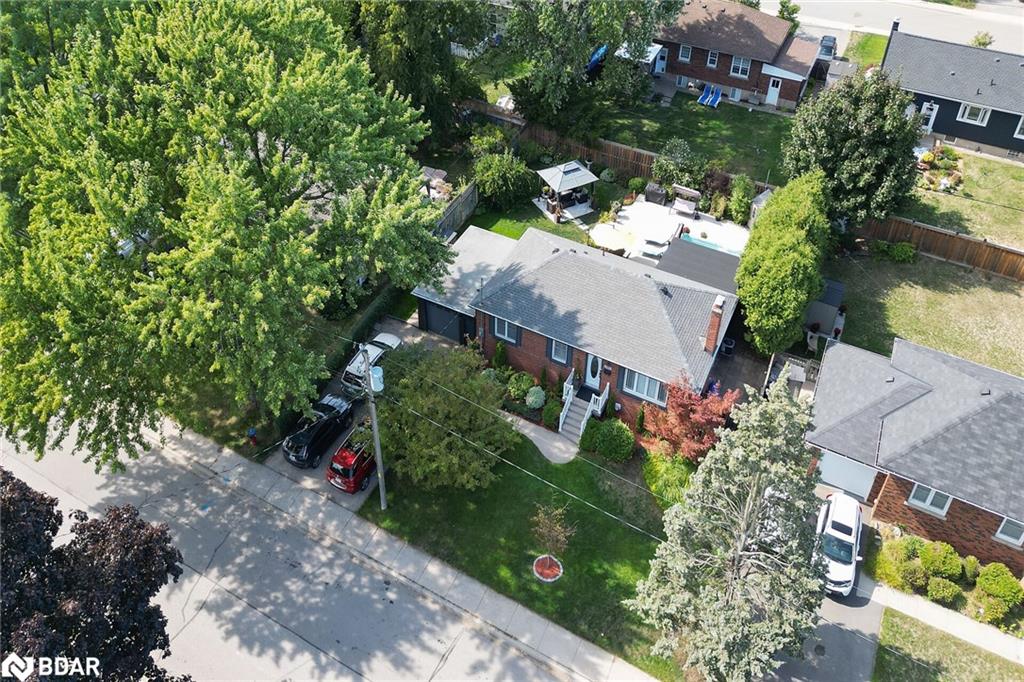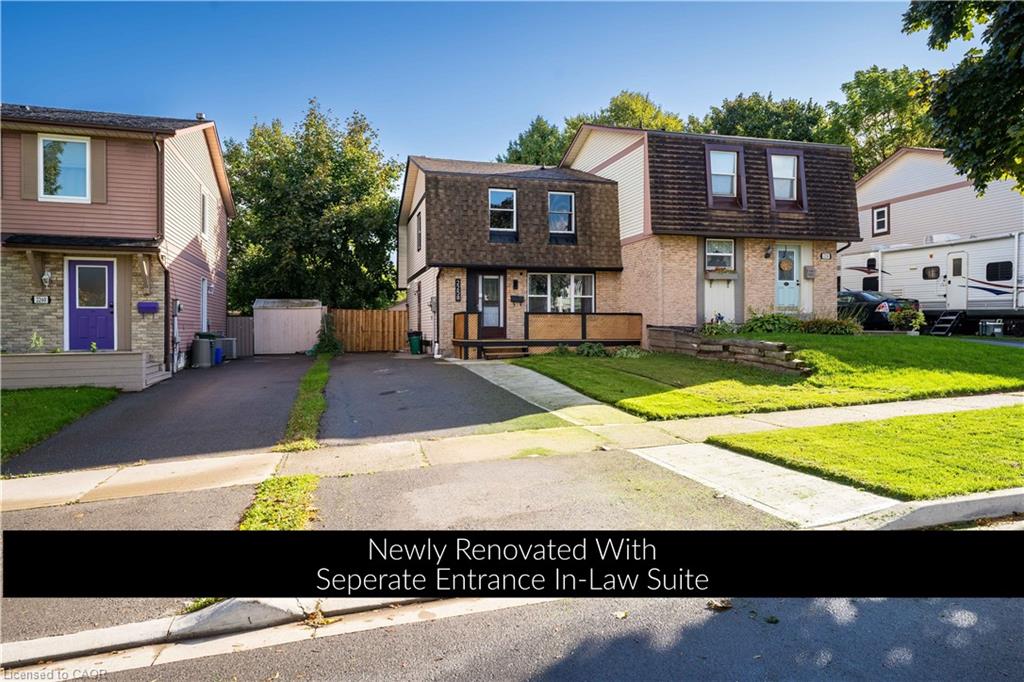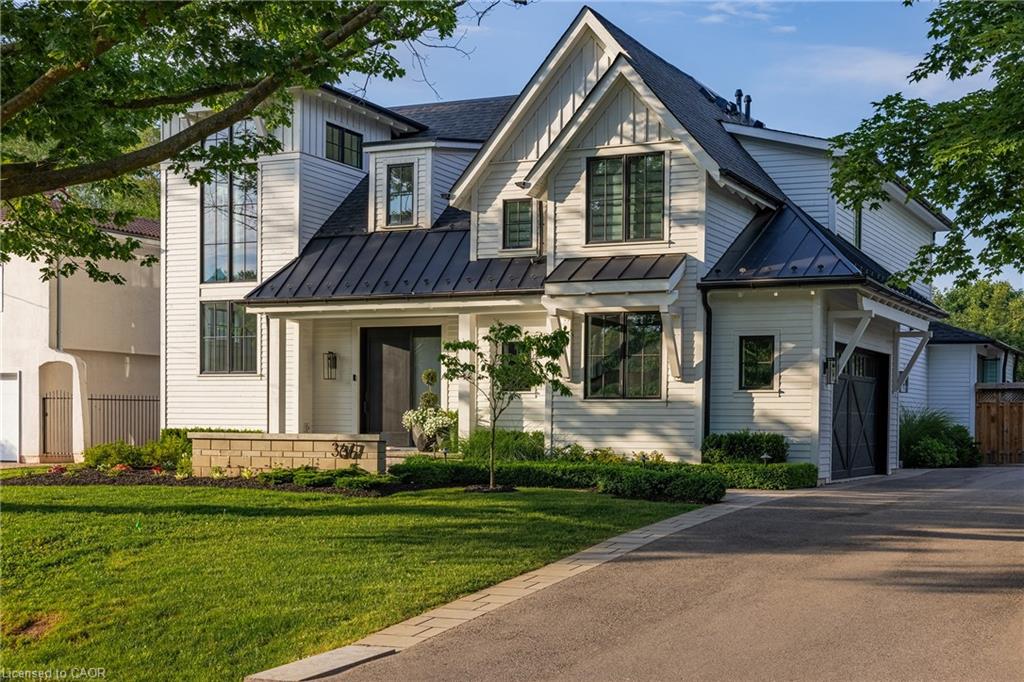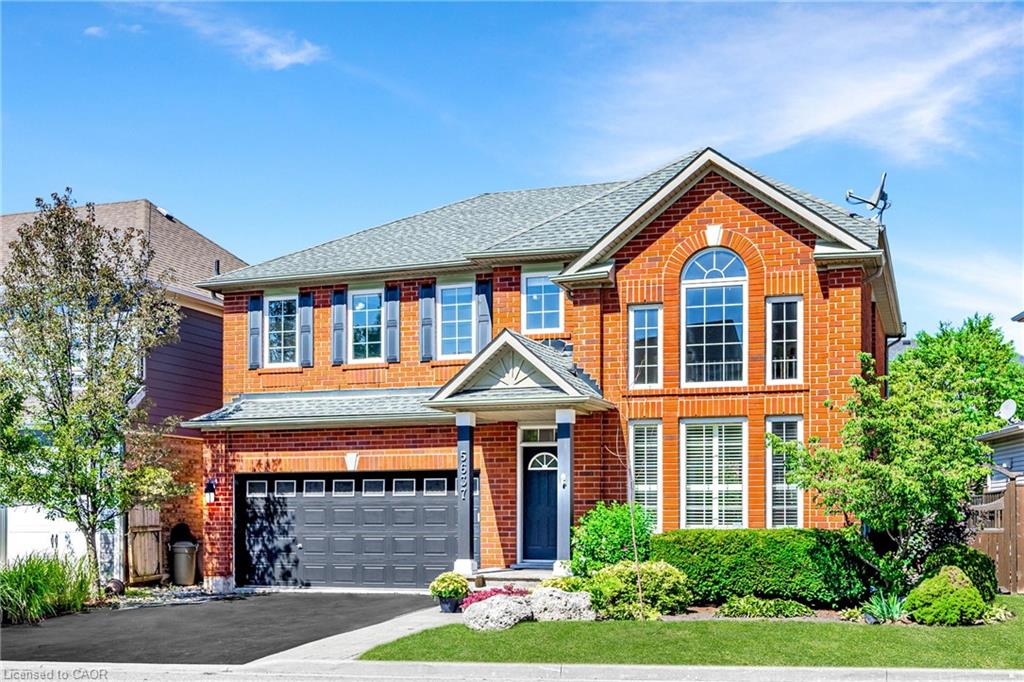- Houseful
- ON
- Burlington Appleby
- Appleby
- 160 White Pines Dr
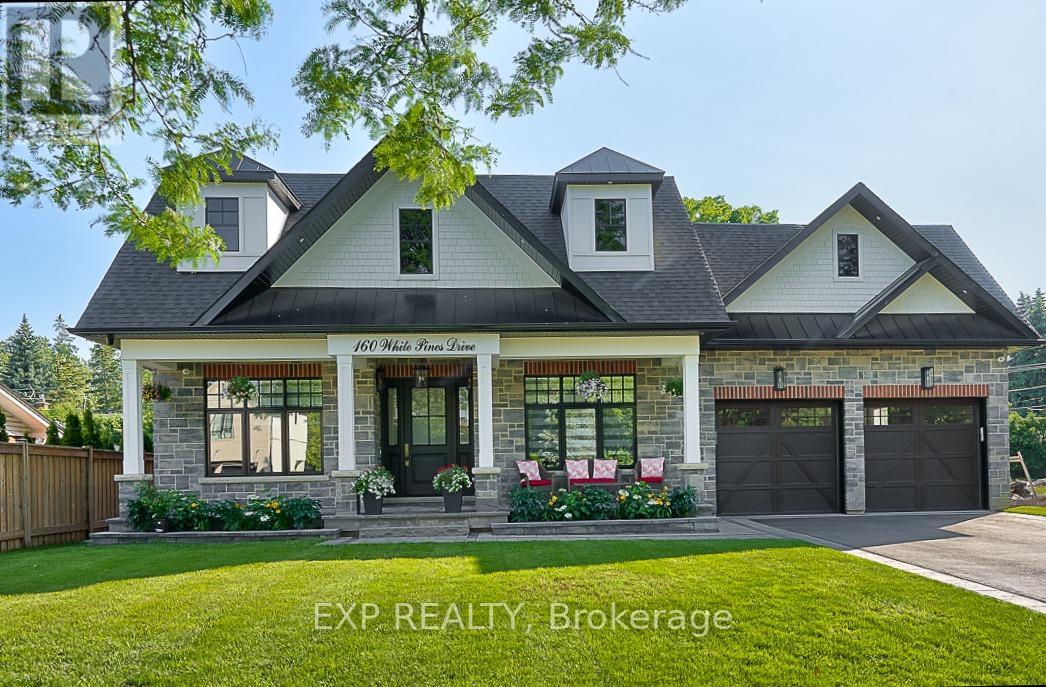
Highlights
Description
- Time on Housefulnew 5 days
- Property typeSingle family
- StyleBungalow
- Neighbourhood
- Median school Score
- Mortgage payment
Enjoy this stunning custom built bungalow with over 6000 sqft of total living area located steps to the lake. No expense has been spared with the modern design and high quality finishes. The spacious layout provides a dining room which leads into the butler pantry and exquisite open concept kitchen / living room that will not disappoint. The primary bedroom has peaked vaulted ceilings with ensuite. The 2nd bedroom, 3 piece bath & 3rd bedroom /den/office area round off the main floor. The Lower level is completely finished with an enormous Rec / Bar / Party room, that will accommodate all the entertaining you heart desires. Other basement features include: an additional bedroom, a theatre, a gym area, 4 piece bathroom and a walkup from the basement to the backyard. The garage with inside access has space for 2 cars with plenty of room left for storage. (id:63267)
Home overview
- Cooling Central air conditioning
- Heat source Natural gas
- Heat type Forced air
- Sewer/ septic Sanitary sewer
- # total stories 1
- Fencing Fenced yard
- # parking spaces 6
- Has garage (y/n) Yes
- # full baths 3
- # half baths 1
- # total bathrooms 4.0
- # of above grade bedrooms 4
- Community features Community centre
- Subdivision Appleby
- Directions 1991696
- Lot size (acres) 0.0
- Listing # W12241224
- Property sub type Single family residence
- Status Active
- 3rd bedroom 3.34m X 6.08m
Level: Lower - Recreational room / games room 13.43m X 11.91m
Level: Lower - Media room 8.9m X 4.85m
Level: Lower - Exercise room 3.86m X 4.53m
Level: Lower - Eating area 3.93m X 2.32m
Level: Main - Kitchen 6.09m X 6.36m
Level: Main - Dining room 3.62m X 4.53m
Level: Main - 3rd bedroom 4.34m X 3.56m
Level: Main - Primary bedroom 6.81m X 4.81m
Level: Main - Living room 5.66m X 6.31m
Level: Main - 2nd bedroom 4.89m X 3.64m
Level: Main - Mudroom 4.71m X 3.9m
Level: Main
- Listing source url Https://www.realtor.ca/real-estate/28512051/160-white-pines-drive-burlington-appleby-appleby
- Listing type identifier Idx

$-8,507
/ Month

