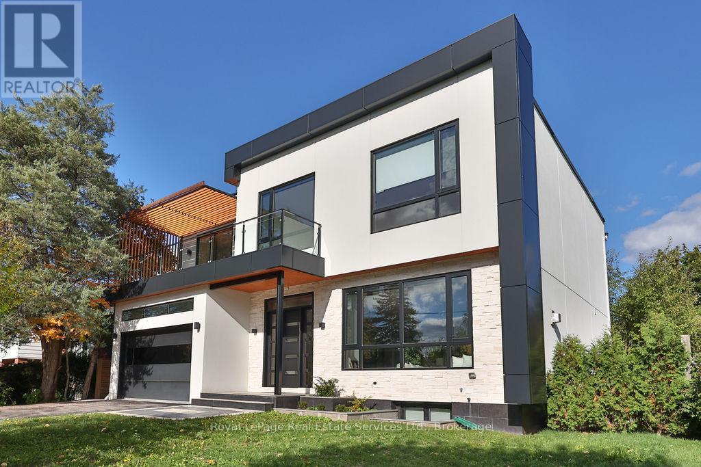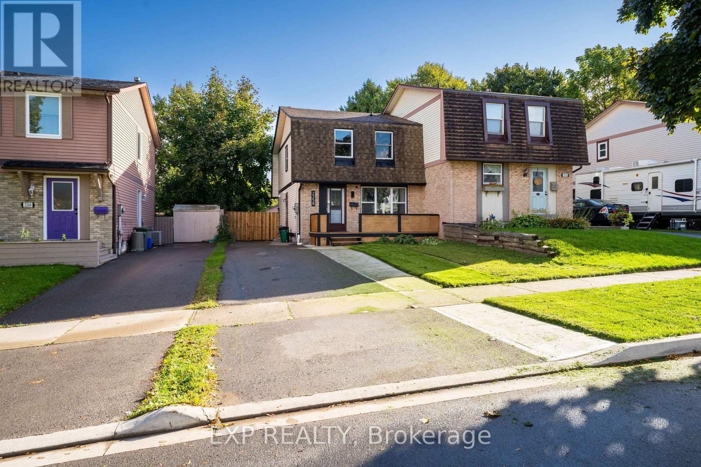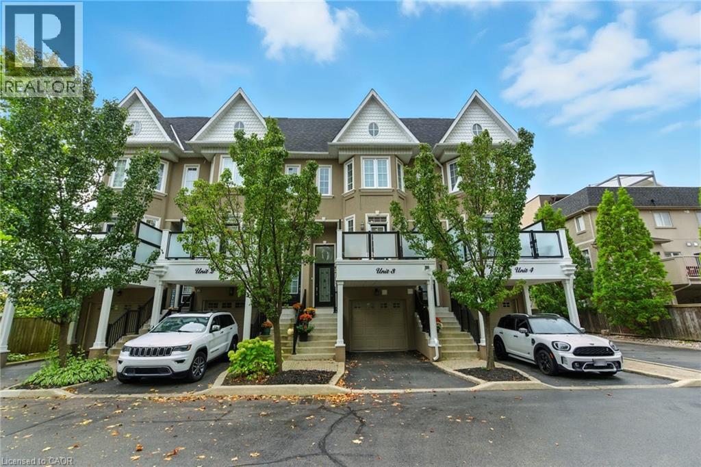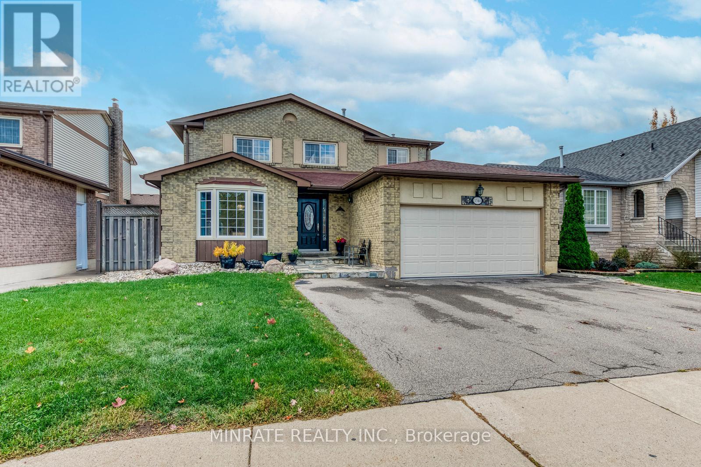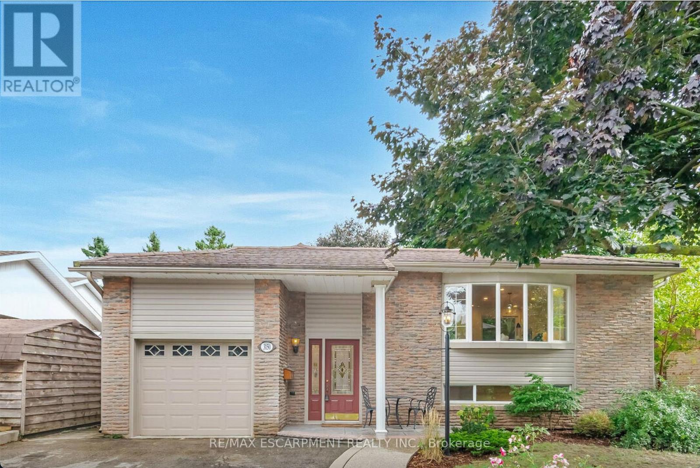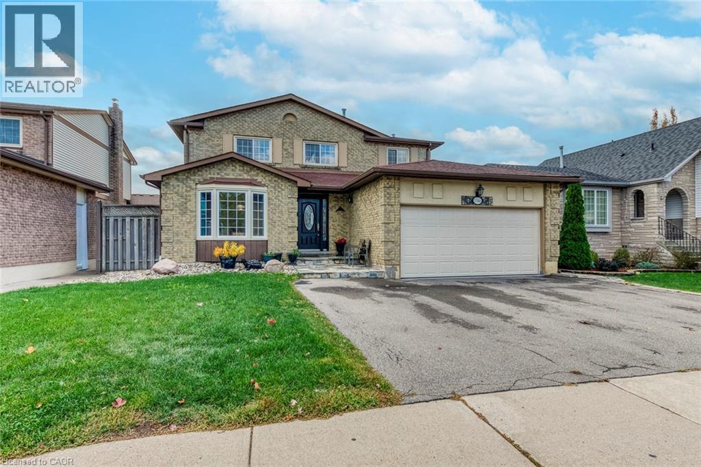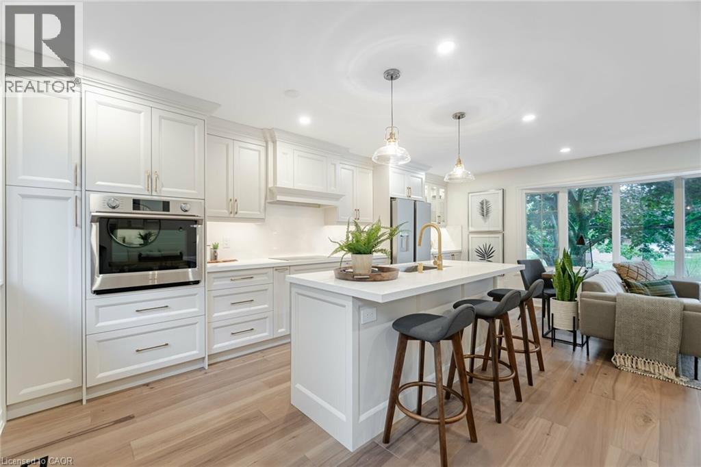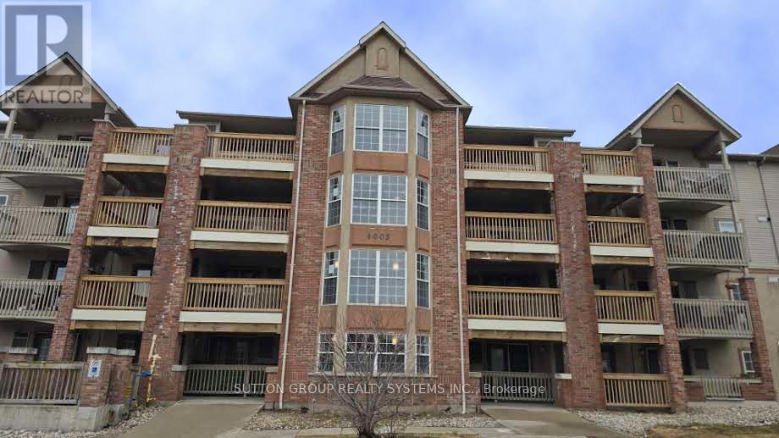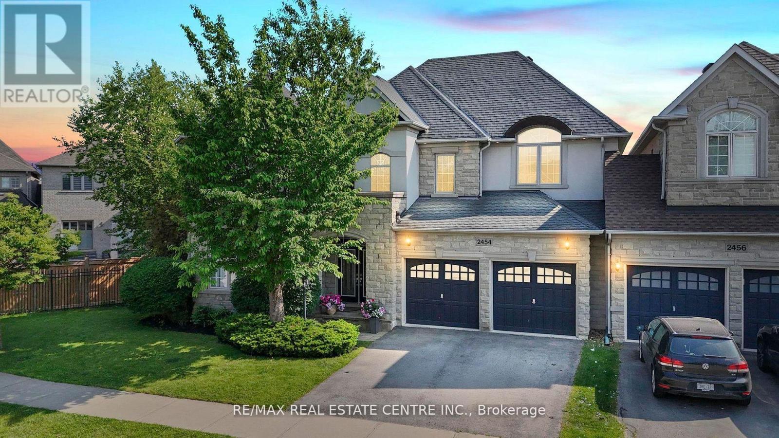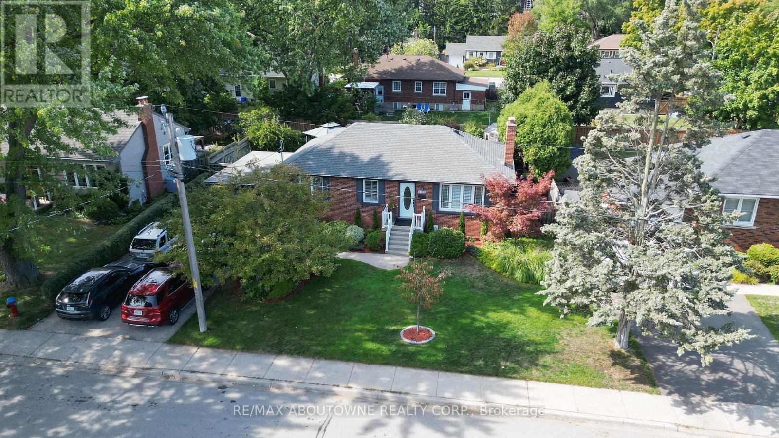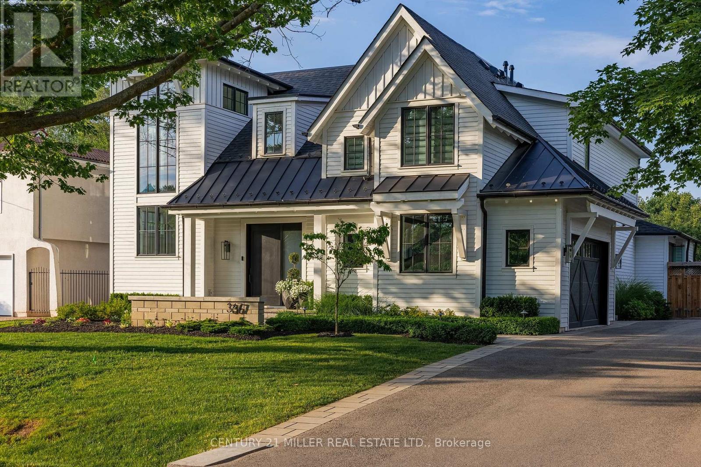- Houseful
- ON
- Burlington Appleby
- Appleby
- 271 Cheltenham Rd
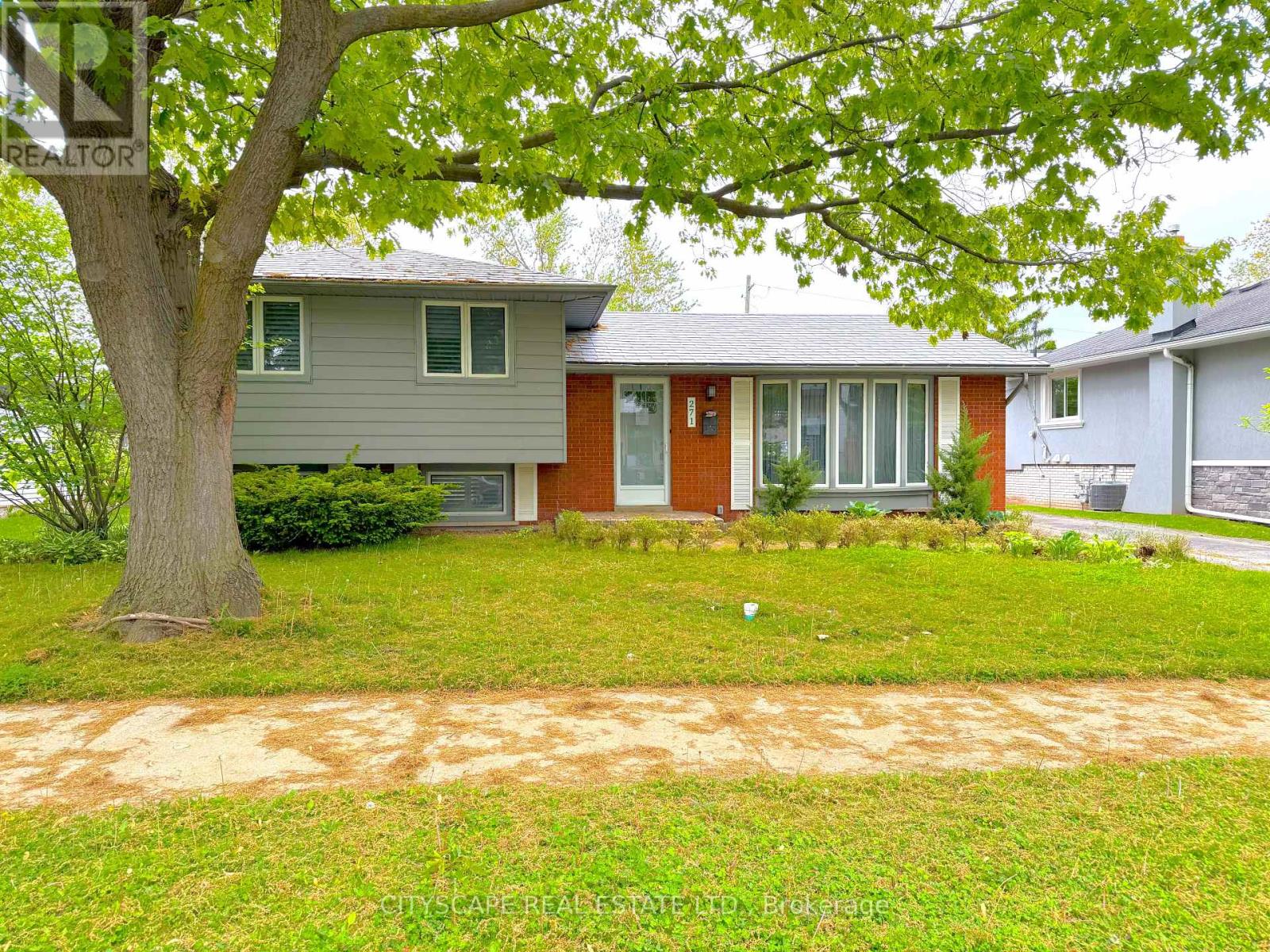
Highlights
Description
- Time on Houseful54 days
- Property typeSingle family
- Neighbourhood
- Median school Score
- Mortgage payment
Welcome to 271 Cheltenham Road, a lovingly maintained 3-bedroom, 1-bathroom detached home nestled in the heart of sought-after South Burlington. This spacious, multi-level property offers functional living spaces, a private inground pool, and a layout ideal for growing families or those who love to entertain just minutes from schools, parks, shopping, and transit.Step inside to a welcoming tile-floor foyer with mirrored closet, setting the tone for comfort and practicality. The main level features a spacious eat-in kitchen with stainless steel appliances, double sink, and tile flooring perfect for daily living or weekend hosting. Flow effortlessly into the dining area, complete with a walkout to the patio, and a large living/family room filled with natural light.Upstairs, you'll find a cozy primary bedroom with double closets, ceiling fan, and semi-ensuite access to the four-piece main bathroom. Two additional bedrooms feature hardwood flooring, ample closet space, and ceiling fans. The oversized third bedroom offers incredible flexibility ideal for shared kids' space, a massive home office, or creative studio.The lower level boasts a large L-shaped family room with a wood-burning fireplace, vinyl flooring, and walk-up access to the backyard a perfect secondary hangout space for movie nights or game days. The adjacent laundry/utility room includes washer,dryer, and a laundry tub.Step into your very own summer paradise with a fully fenced backyard, complete with a shed, patio, and a refreshing inground swimming pool just in time for warm-weather living.Located in a family-friendly neighbourhood, you'll enjoy proximity to top-rated schools, parks, Lake Ontario waterfront,Appleby GO Station, shopping at Appleby Village, and easy highway access for commuters.This is Burlington living at its best! (id:63267)
Home overview
- Cooling Central air conditioning
- Heat source Natural gas
- Heat type Forced air
- Has pool (y/n) Yes
- Sewer/ septic Sanitary sewer
- Fencing Fenced yard
- # parking spaces 3
- # full baths 1
- # total bathrooms 1.0
- # of above grade bedrooms 3
- Flooring Tile, hardwood, vinyl
- Has fireplace (y/n) Yes
- Subdivision Appleby
- Directions 1922276
- Lot size (acres) 0.0
- Listing # W12217675
- Property sub type Single family residence
- Status Active
- Family room 5.25m X 6.49m
Level: Lower - Laundry 2.46m X 2.95m
Level: Lower - Living room 3.64m X 5.18m
Level: Main - Kitchen 2.85m X 3.09m
Level: Main - Dining room 4.24m X 2.83m
Level: Main - Foyer 1.22m X 1.28m
Level: Main - Bathroom 2.5m X 2.09m
Level: Upper - 3rd bedroom 7.81m X 2.7m
Level: Upper - Primary bedroom 3.56m X 3.33m
Level: Upper - 2nd bedroom 2.73m X 2.69m
Level: Upper
- Listing source url Https://www.realtor.ca/real-estate/28462719/271-cheltenham-road-burlington-appleby-appleby
- Listing type identifier Idx

$-2,664
/ Month

