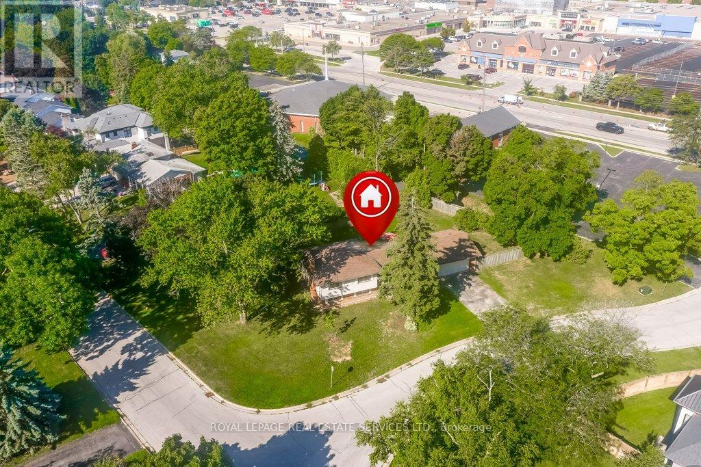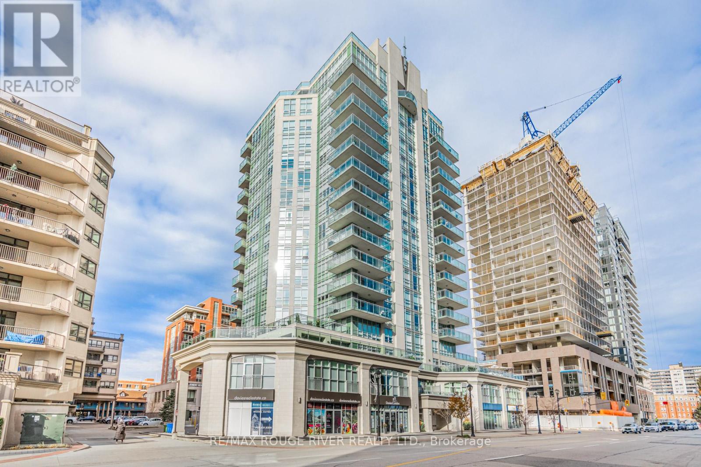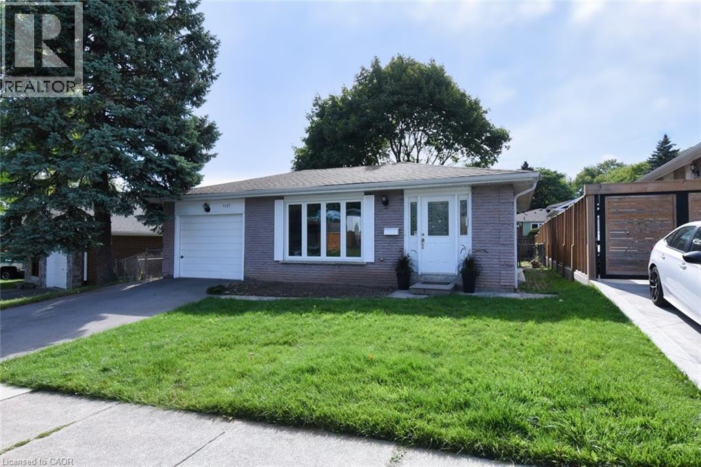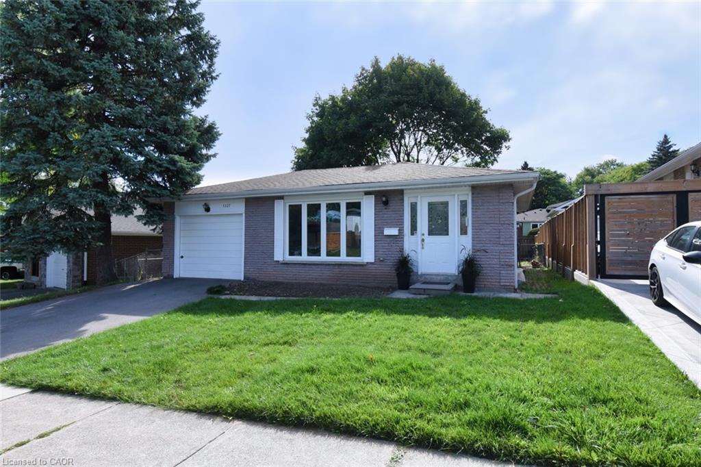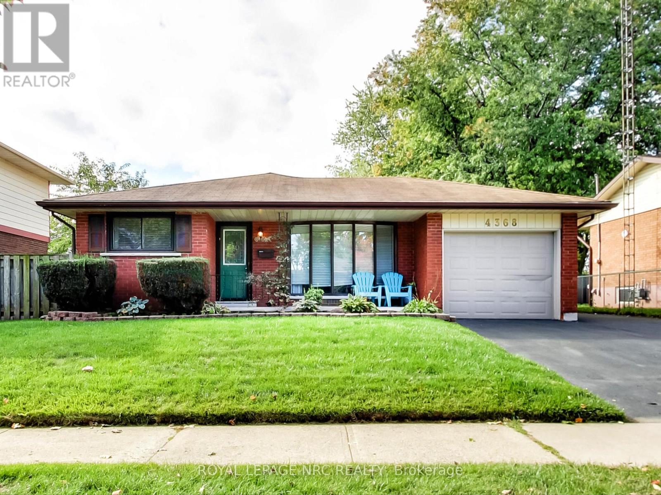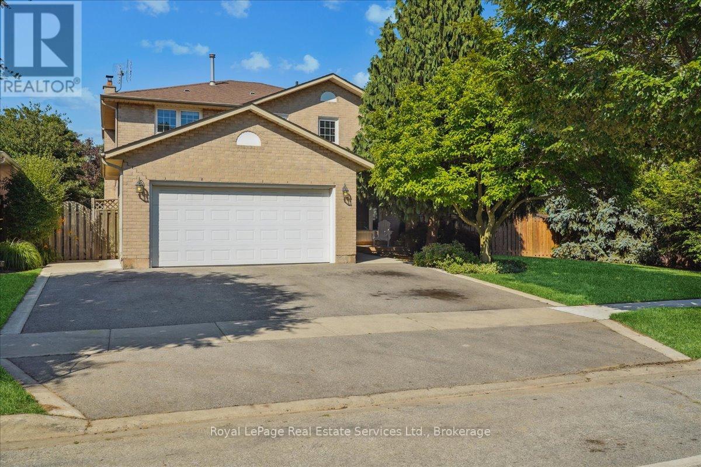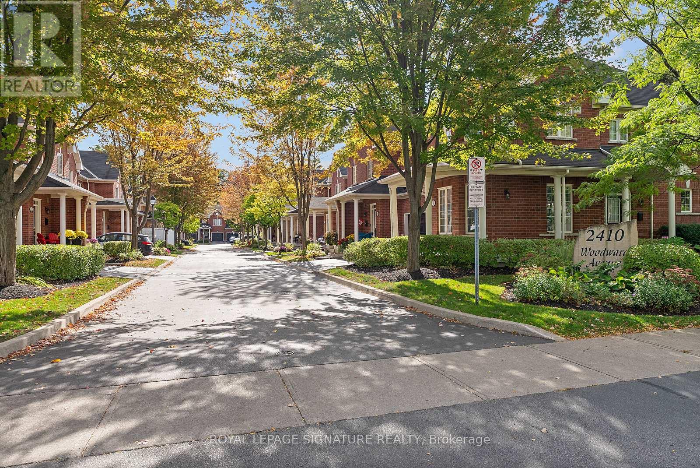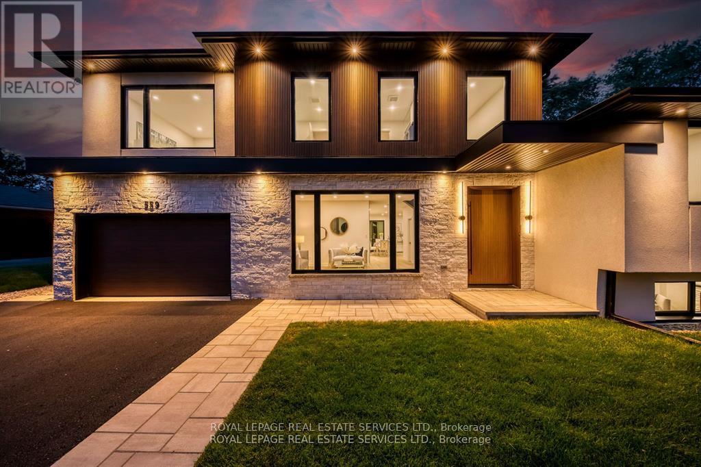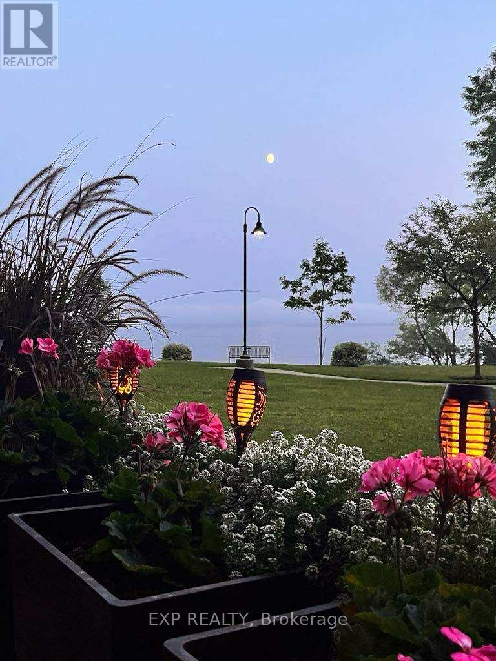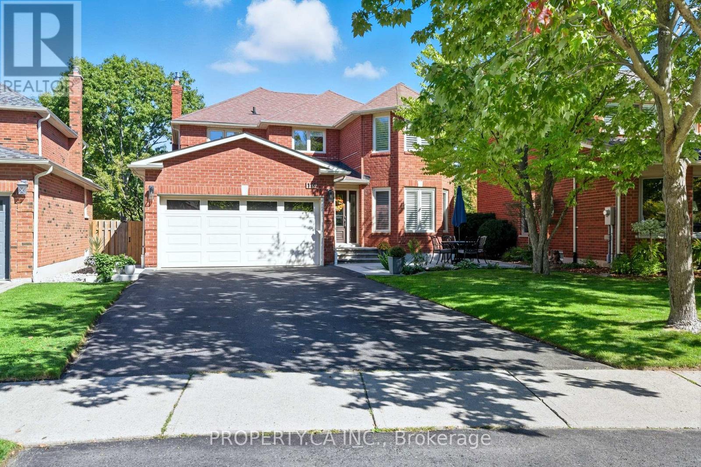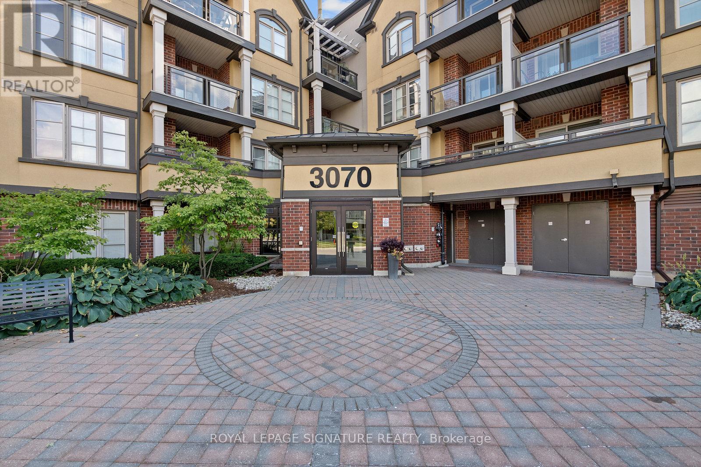- Houseful
- ON
- Burlington Appleby
- Appleby
- 278 Purnell Pl
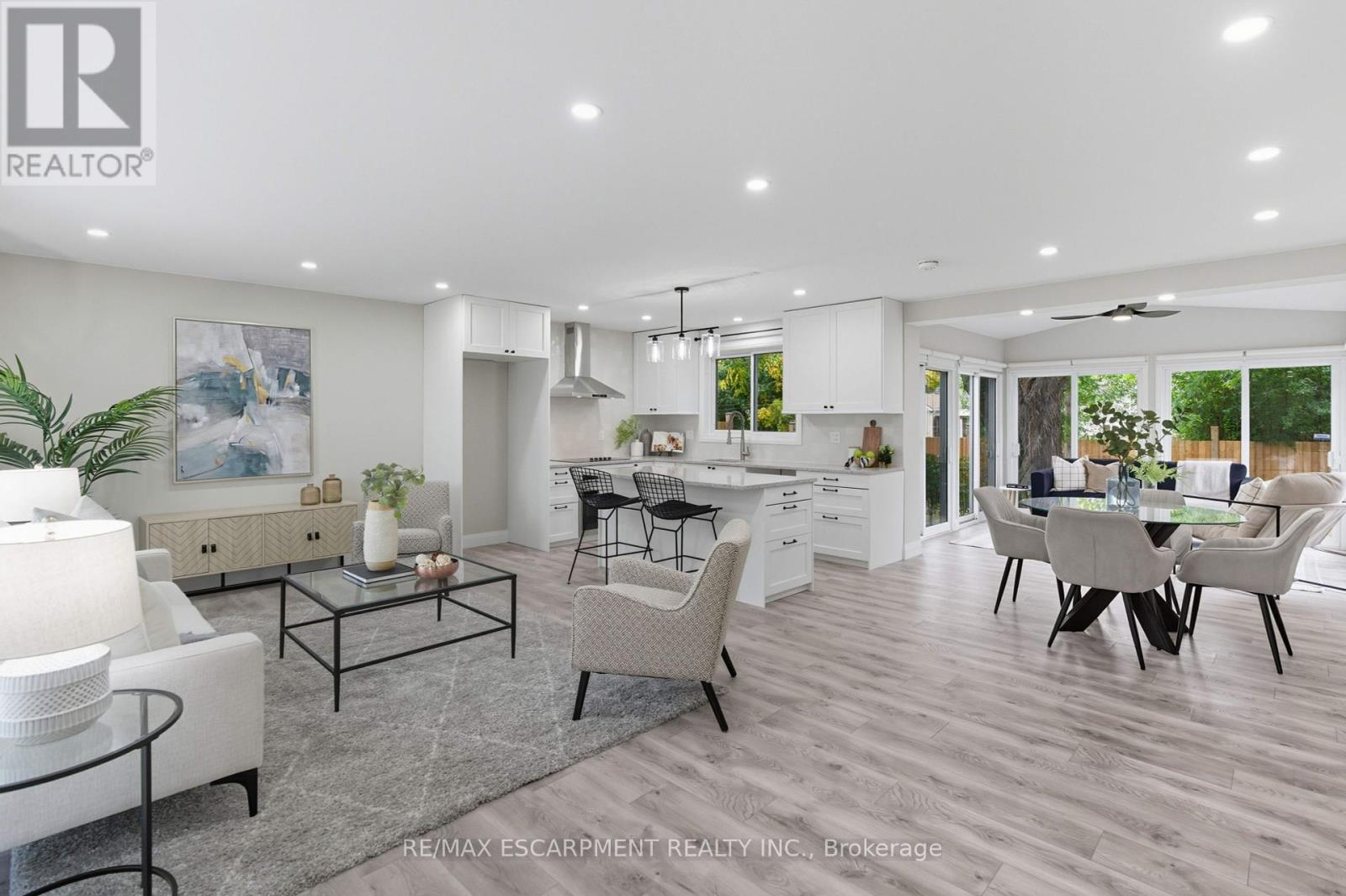
Highlights
Description
- Time on Houseful8 days
- Property typeSingle family
- Neighbourhood
- Median school Score
- Mortgage payment
Welcome to 278 Purnell Place A Fully Renovated Gem in One of Burlingtons Most Sought-After Neighbourhoods. From the moment you arrive, this beautifully updated 3-bedroom, 2-bathroom home impresses with its curb appeal and inviting atmosphere. Thoughtfully renovated from top to bottom, every detail has been designed to blend style, comfort, and functionality. Step inside to a bright and welcoming main floor where fresh finishes, modern flooring, and neutral décor create an airy, contemporary feel. The open-concept living and dining areas provide the perfect backdrop for everyday living and entertaining. The heart of the home flows into a showstopping sunroom featuring floor-to-ceiling windows and five sliding doors. This incredible space is flooded with natural light and seamlessly connects the indoors to the outdoors perfect for morning coffee, a cozy reading nook, or year-round gatherings with friends and family. All three bedrooms are generously sized with ample closet space, with a bathroom that has been tastefully updated with sleek fixtures and finishes. The lower level offers additional living or recreation space, giving your family room to grow. Situated in a highly desirable Burlington neighbourhood, 278 Purnell Place offers more than just a beautiful home. Two brand-new recreation centres are within walking distance, providing endless opportunities for fitness, sports, and community activities. Families will also appreciate the convenience of nearby highly ranked schools, parks, and everyday amenities. Move-in ready and brimming with natural light, this stunning home combines modern upgrades, a prime location, and exceptional lifestyle amenities truly a rare find in todays market. (id:63267)
Home overview
- Cooling Central air conditioning
- Heat source Natural gas
- Heat type Forced air
- Sewer/ septic Sanitary sewer
- # parking spaces 3
- Has garage (y/n) Yes
- # full baths 2
- # total bathrooms 2.0
- # of above grade bedrooms 3
- Subdivision Appleby
- Lot size (acres) 0.0
- Listing # W12425729
- Property sub type Single family residence
- Status Active
- Bathroom 1.63m X 2.64m
Level: 2nd - 2nd bedroom 3.15m X 3.25m
Level: 2nd - 3rd bedroom 3.05m X 2.57m
Level: 2nd - Primary bedroom 4.52m X 2.13m
Level: 2nd - Other 0.89m X 2.21m
Level: Basement - Bathroom 1.63m X 2.64m
Level: Basement - Recreational room / games room 5.51m X 2.9m
Level: Basement - Other 3.61m X 2.64m
Level: Basement - Utility 2.69m X 1.5m
Level: Basement - Sunroom 3.71m X 3.33m
Level: Main - Dining room 2.77m X 3.1m
Level: Main - Kitchen 2.77m X 3.4m
Level: Main - Living room 3.76m X 6.5m
Level: Main
- Listing source url Https://www.realtor.ca/real-estate/28911291/278-purnell-place-burlington-appleby-appleby
- Listing type identifier Idx

$-3,653
/ Month

