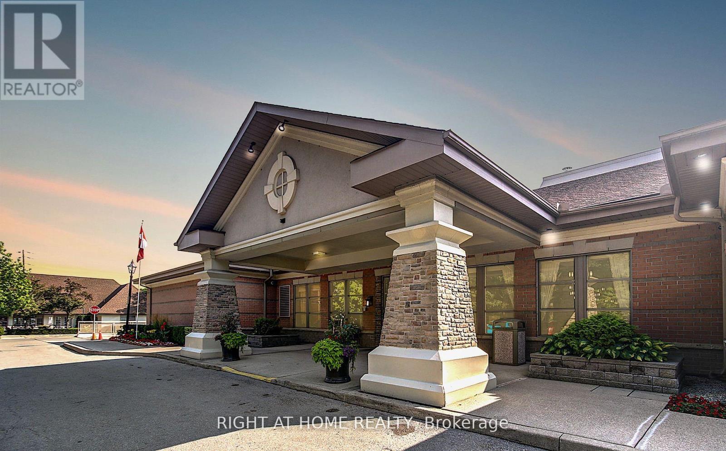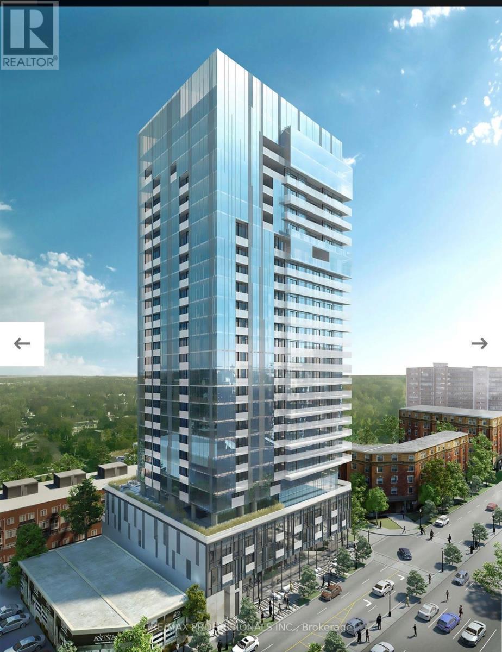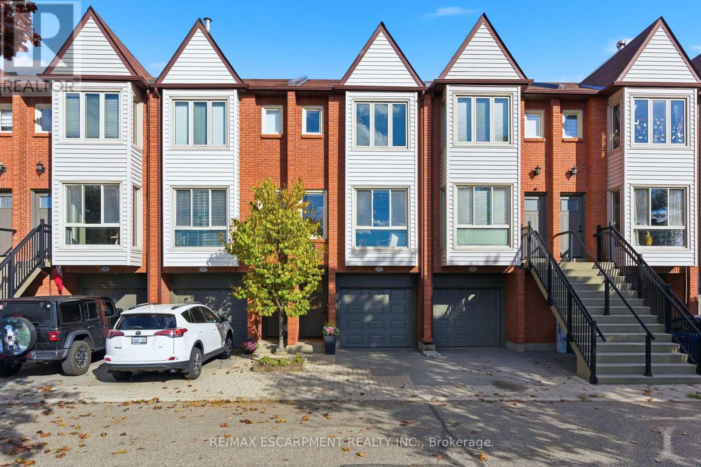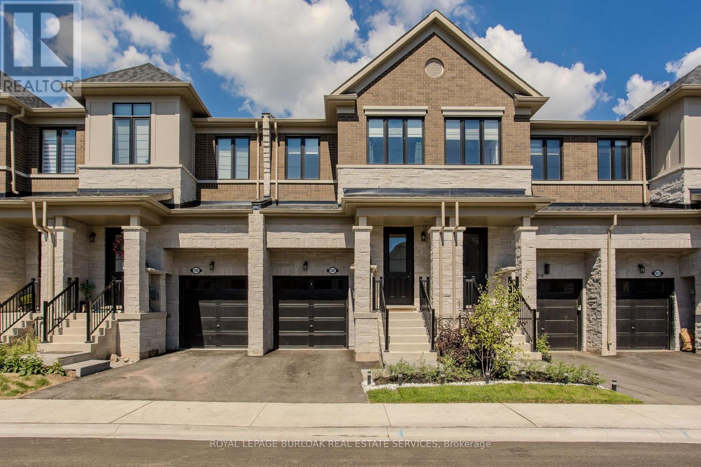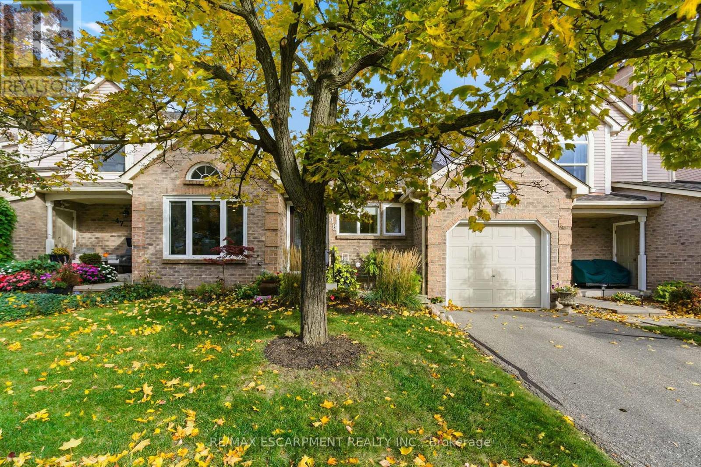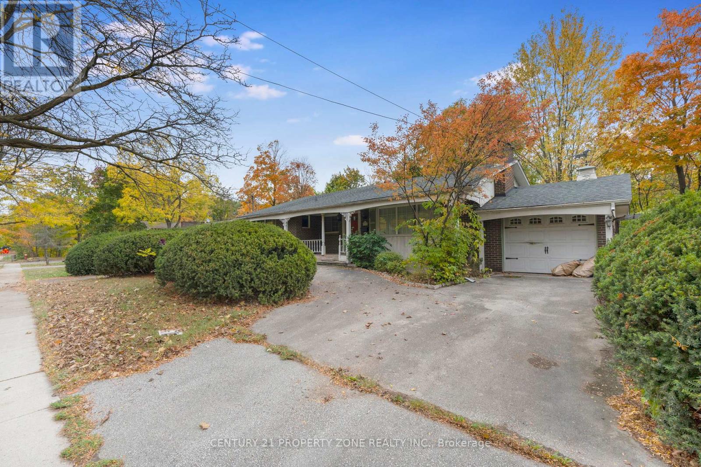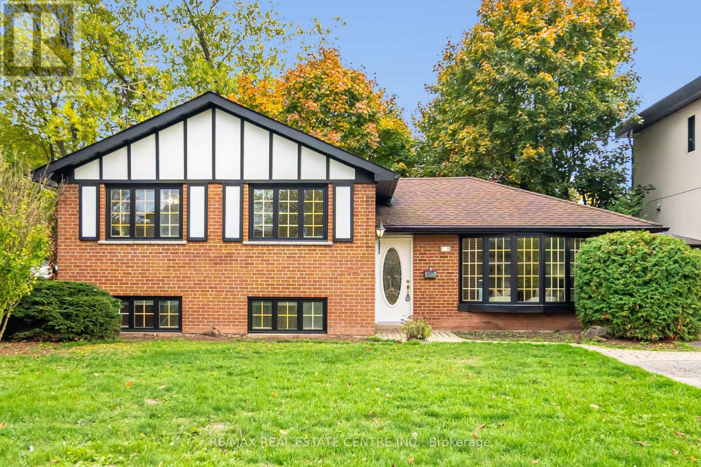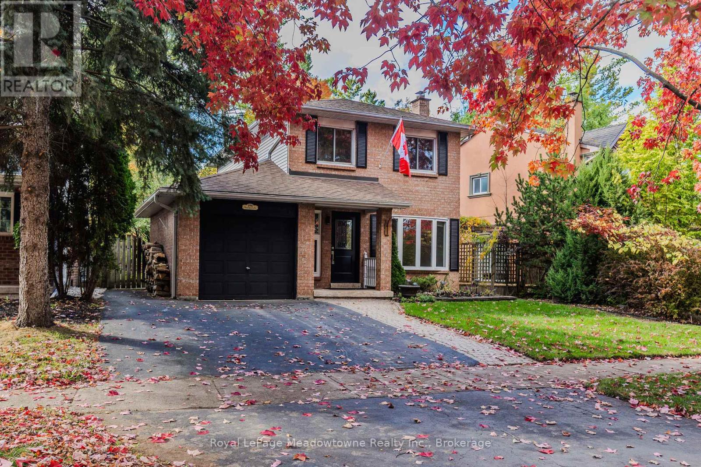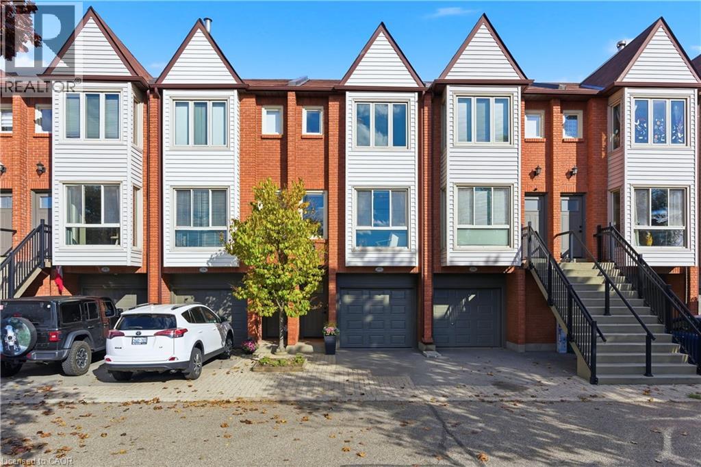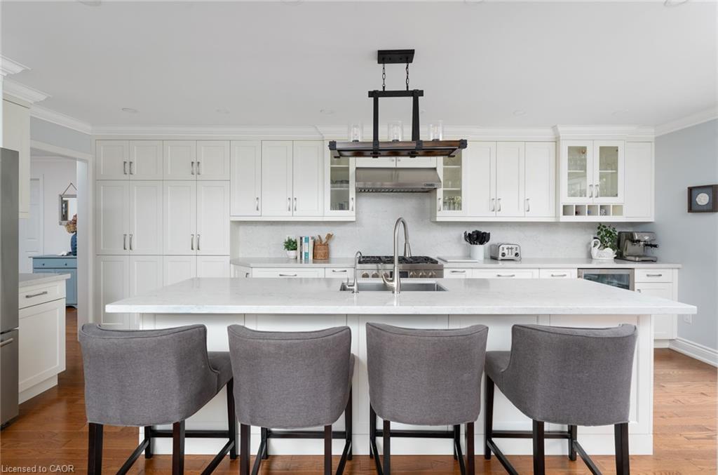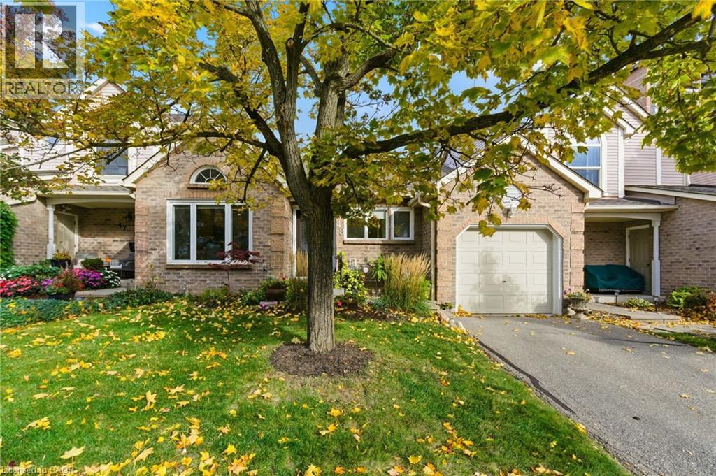- Houseful
- ON
- Burlington Appleby
- Appleby
- 364 Bevan Dr
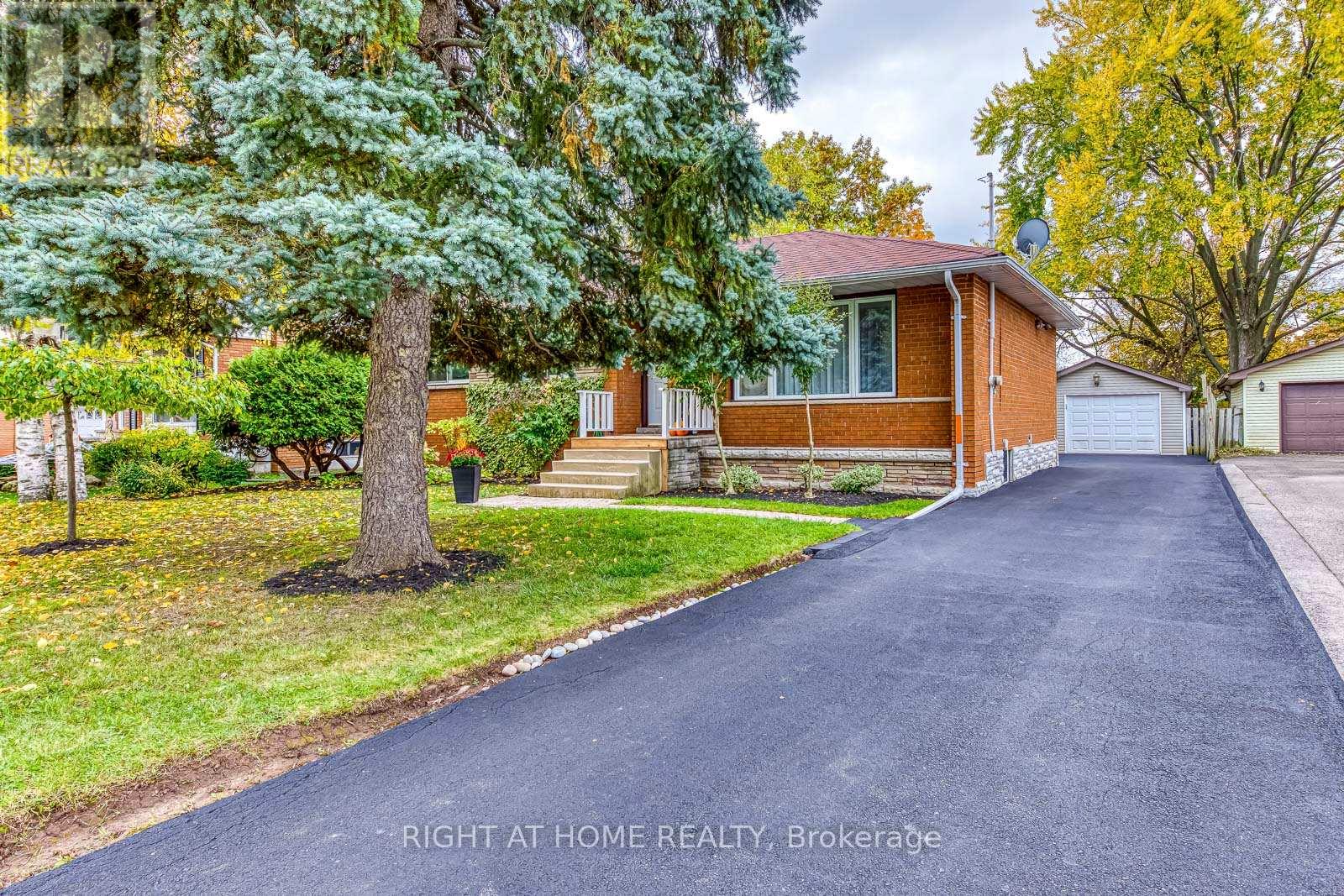
Highlights
Description
- Time on Housefulnew 16 hours
- Property typeSingle family
- StyleBungalow
- Neighbourhood
- Median school Score
- Mortgage payment
Welcome to this charming bungalow nestled in a peaceful, friendly neighbourhood in southern Burlington. Situated on a quiet street with local traffic only, this spacious home boasts 3+2 bedrooms and 2 full bathrooms, offering versatile living options. The fully renovated basement includes a private in-law suite with its own Private entrance and kitchen and a 4pc Bathroom. Enjoy ample outdoor living with a large 17' x 21' deck featuring a newly built gazebo complete with a small bar and electrical power. Additionally, there is a separate fire pit sitting area and a sheltered BBQ space, perfect for entertaining in any season. A garden shed complements the outdoor amenities. The separate garage and generous powered workshop include dual access to the backyard. A large 120 square foot driveway provides ample parking, including a hidden area ideal for a boat, RV, trailer, or other vehicles. Located within walking distance to Pineland Public School, offering French immersion, and in the coveted Nelson High School area-renowned for academic excellence and one of the top football programs in the GTA-this home is ideal for families. Convenient access to GO Transit, highways, Appleby Village Shopping Mall, the upcoming Burloak Costco, and beautiful Lake Ontario rounds out this fantastic opportunity. (id:63267)
Home overview
- Cooling Central air conditioning
- Heat source Natural gas
- Heat type Forced air
- Sewer/ septic Sanitary sewer
- # total stories 1
- Fencing Fenced yard
- # parking spaces 8
- Has garage (y/n) Yes
- # full baths 2
- # total bathrooms 2.0
- # of above grade bedrooms 5
- Flooring Hardwood
- Community features Community centre
- Subdivision Appleby
- Lot size (acres) 0.0
- Listing # W12487514
- Property sub type Single family residence
- Status Active
- Utility 2m X 2m
Level: Lower - Family room 4.51m X 3.4m
Level: Lower - 5th bedroom 3.4m X 2.85m
Level: Lower - 4th bedroom 3.51m X 3.25m
Level: Lower - Kitchen 2.15m X 1.5m
Level: Lower - Laundry 4.25m X 4.25m
Level: Lower - Bathroom 1.65m X 2.41m
Level: Lower - Living room 4.96m X 5.57m
Level: Main - 2nd bedroom 3.32m X 2.71m
Level: Main - Kitchen 3.15m X 2.56m
Level: Main - Bathroom 1.65m X 2.41m
Level: Main - Dining room 2.71m X 3m
Level: Main - 3rd bedroom 2.75m X 2.75m
Level: Main - Primary bedroom 3.76m X 3.32m
Level: Main
- Listing source url Https://www.realtor.ca/real-estate/29043893/364-bevan-drive-burlington-appleby-appleby
- Listing type identifier Idx

$-2,933
/ Month

