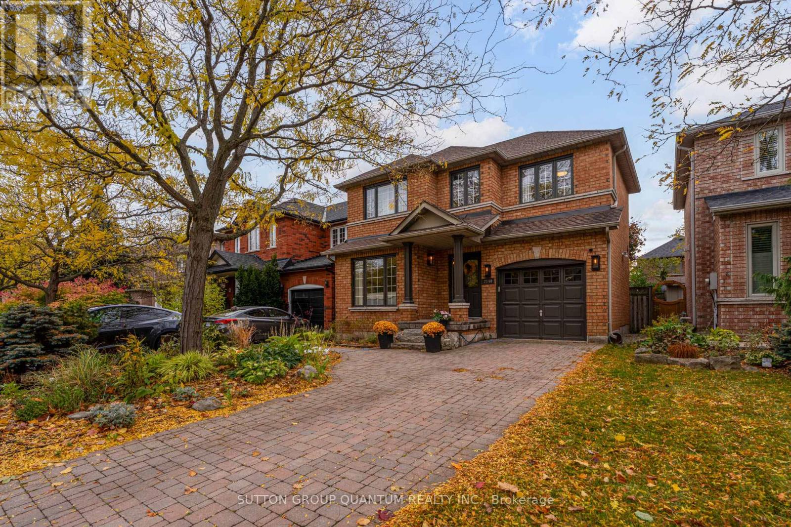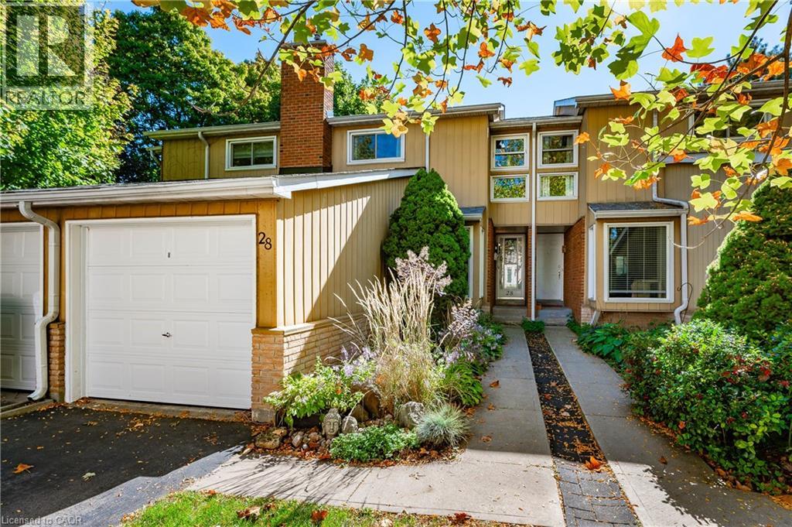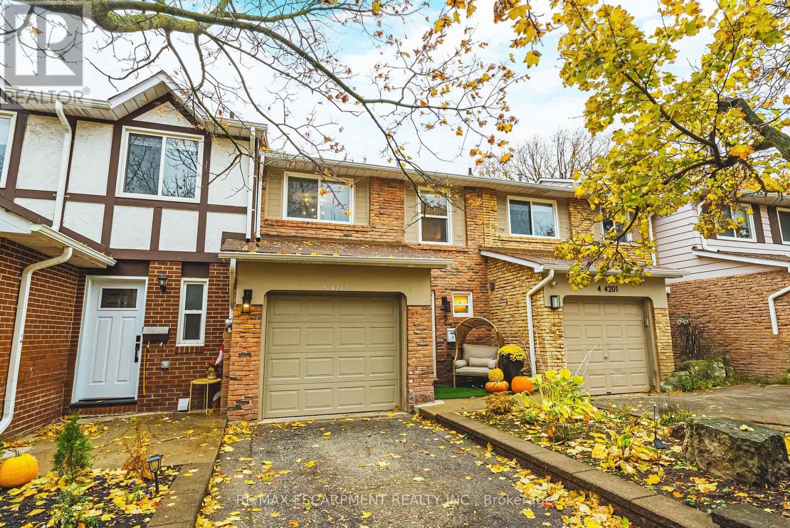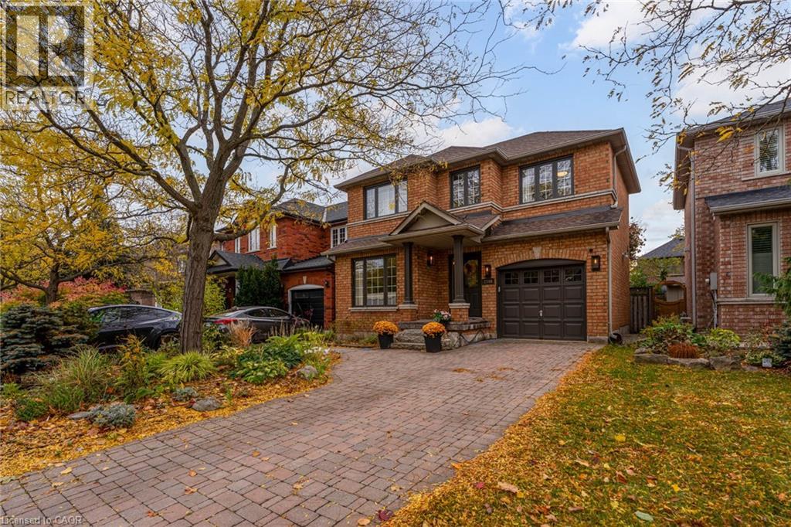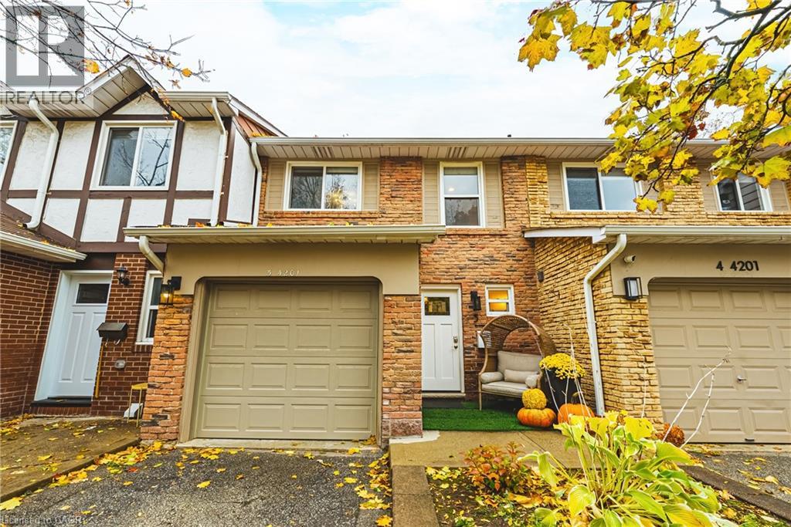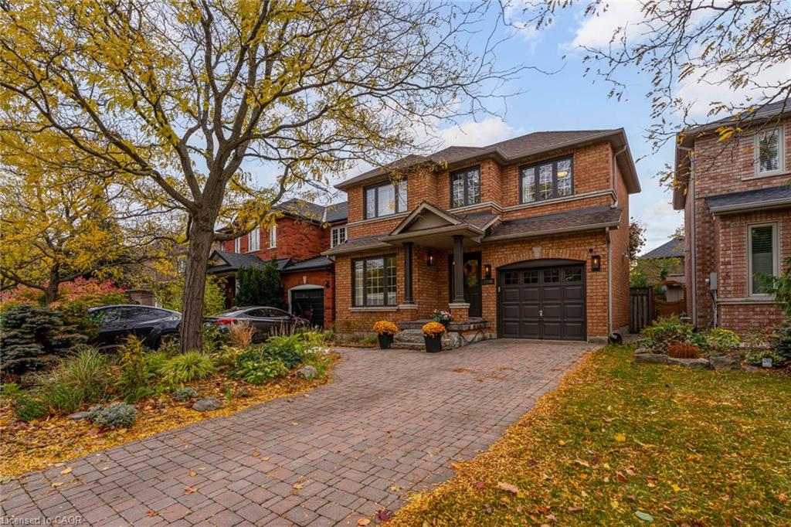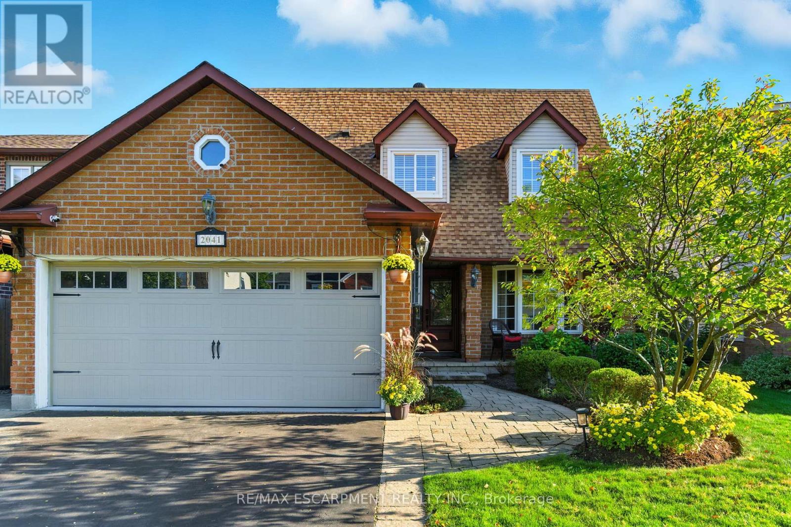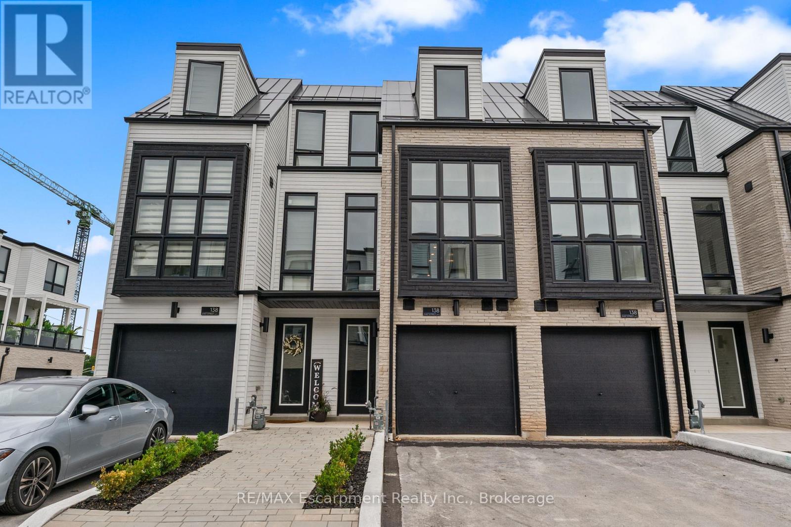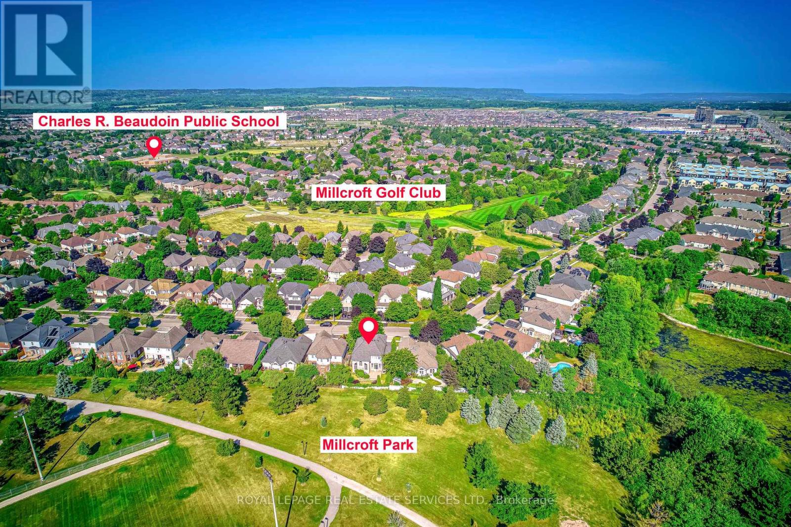- Houseful
- ON
- Burlington Appleby
- Appleby
- 496 Delphine Dr
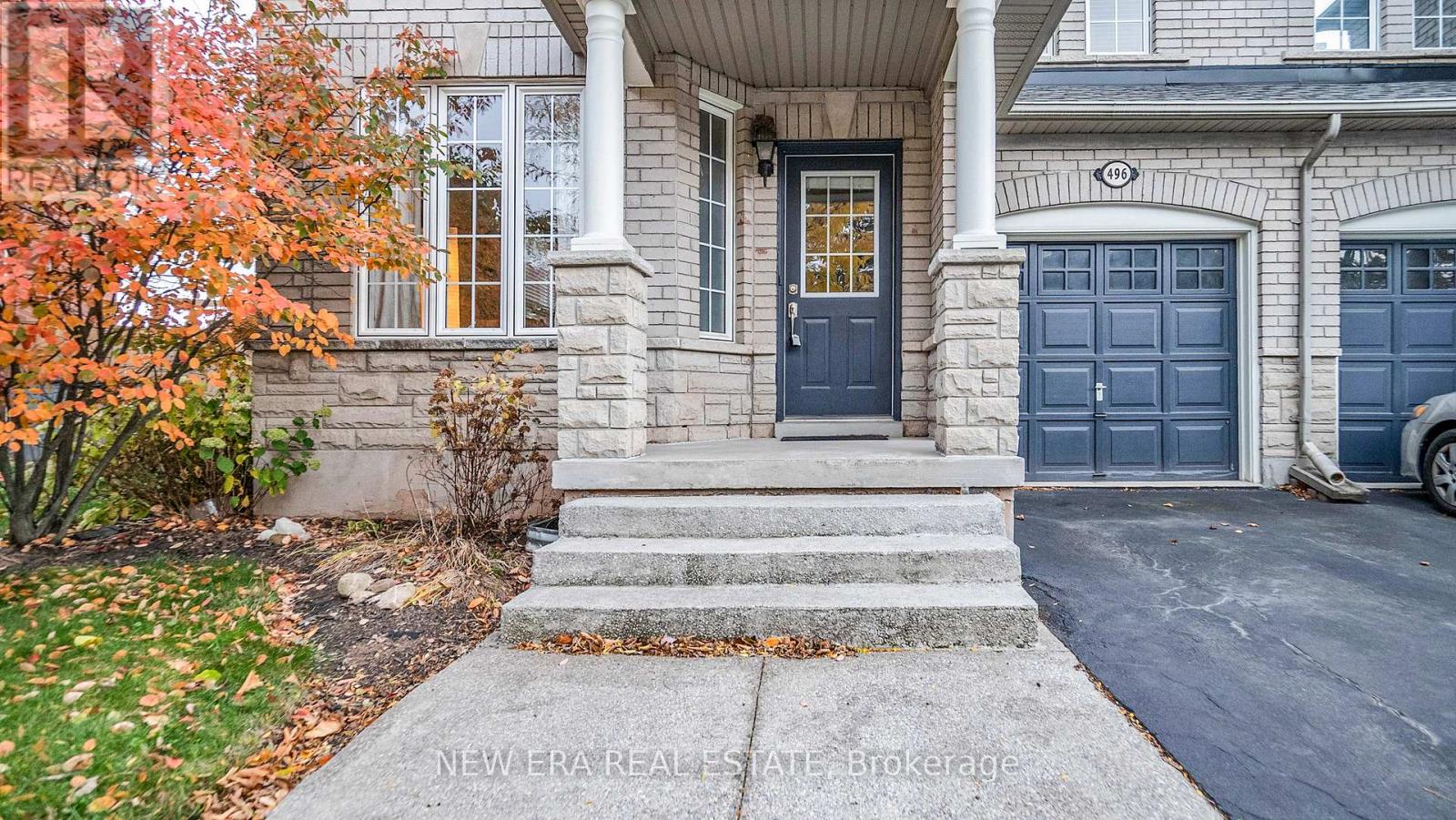
Highlights
Description
- Time on Housefulnew 3 hours
- Property typeSingle family
- Neighbourhood
- Median school Score
- Mortgage payment
Beautiful, two story brick home on a quiet street in sought afterBurlington. This updated semi detached house is in a great, well established residential area, surrounded by mature trees with loads of privacy. Convenient access close to QEW, transit, Lake Ontario, downtown Burlington and Oakville and amenities. This larger than average fenced lot has a great backyard with a custom pergola and a large deck. An open concept main floor boasts a kitchen that is a chefs delight. High end appliances, upgraded finishes throughout and bright spacious rooms flooded with natural light, are just a few of the desirable features. Three bedrooms and three bathrooms includes a primary with ensuite. A fabulous rec room on the lower level, offer multiple use space for a busy family. A convenient mudroom and garage access are an added bonus. This property is perfect for a growing family or those looking to downsize with a quality, turn key home. (id:63267)
Home overview
- Cooling Central air conditioning
- Heat source Natural gas
- Heat type Forced air
- Sewer/ septic Sanitary sewer
- # total stories 2
- Fencing Fenced yard
- # parking spaces 2
- Has garage (y/n) Yes
- # full baths 2
- # half baths 1
- # total bathrooms 3.0
- # of above grade bedrooms 3
- Community features School bus
- Subdivision Appleby
- Lot size (acres) 0.0
- Listing # W12507416
- Property sub type Single family residence
- Status Active
- 2nd bedroom 4.27m X 3.35m
Level: 2nd - 3rd bedroom 3.96m X 3.05m
Level: 2nd - Primary bedroom 4.88m X 3.96m
Level: 2nd - Recreational room / games room 5.9m X 3.9m
Level: Basement - Living room 6.1m X 3.5m
Level: Main - Dining room 4.3m X 3.45m
Level: Main - Kitchen 3.8m X 3m
Level: Main
- Listing source url Https://www.realtor.ca/real-estate/29065233/496-delphine-drive-burlington-appleby-appleby
- Listing type identifier Idx

$-2,931
/ Month

