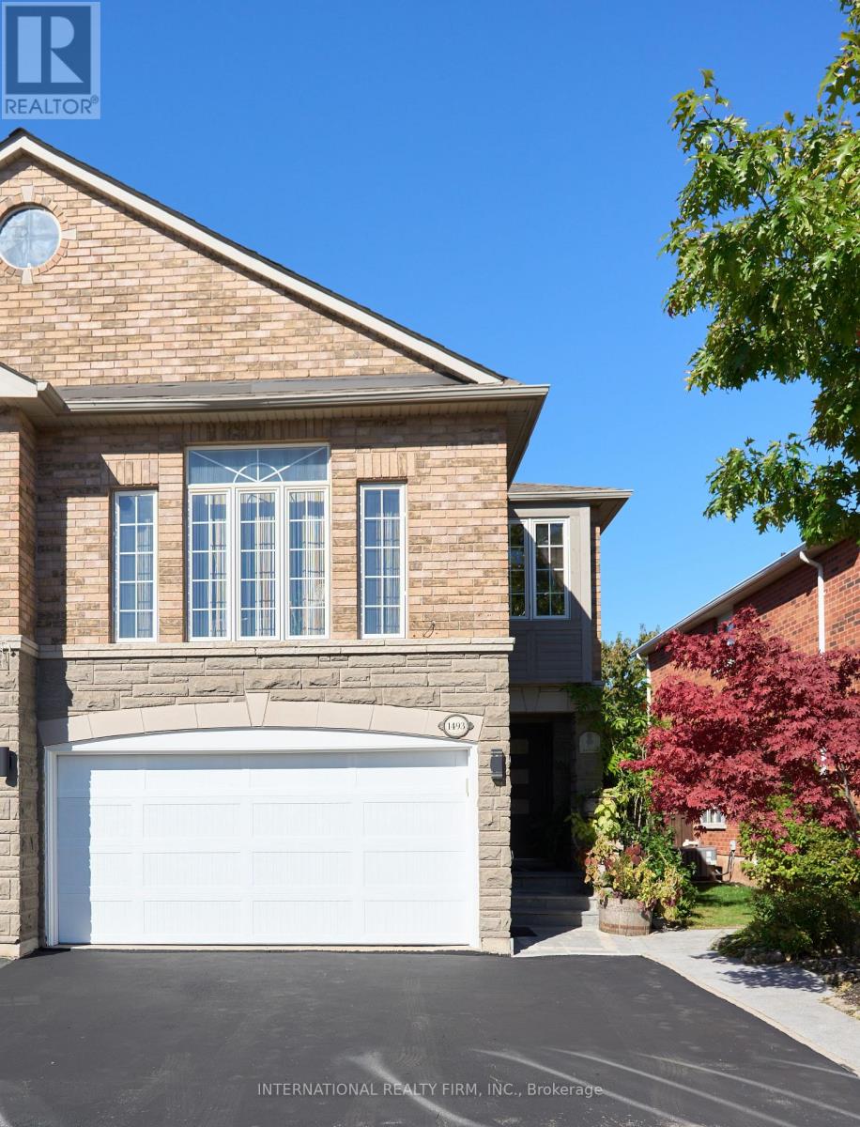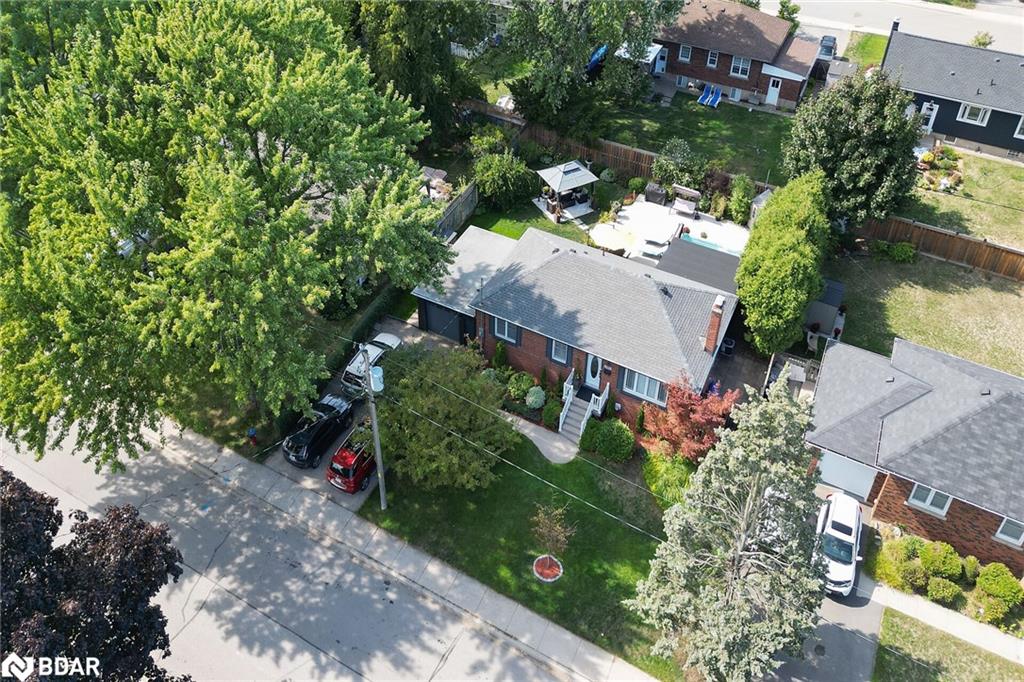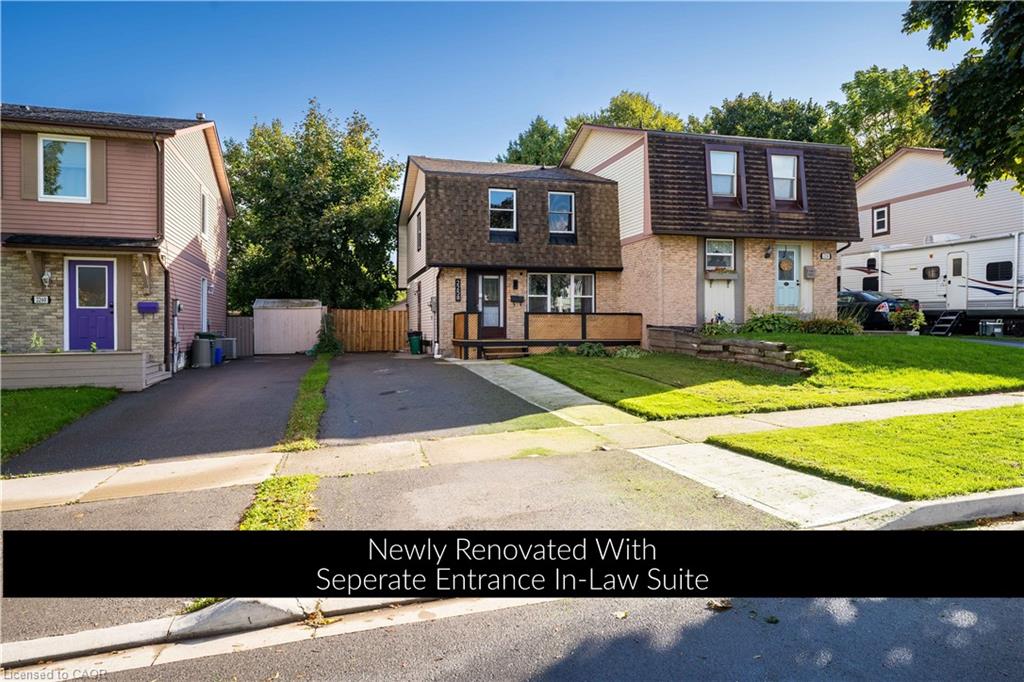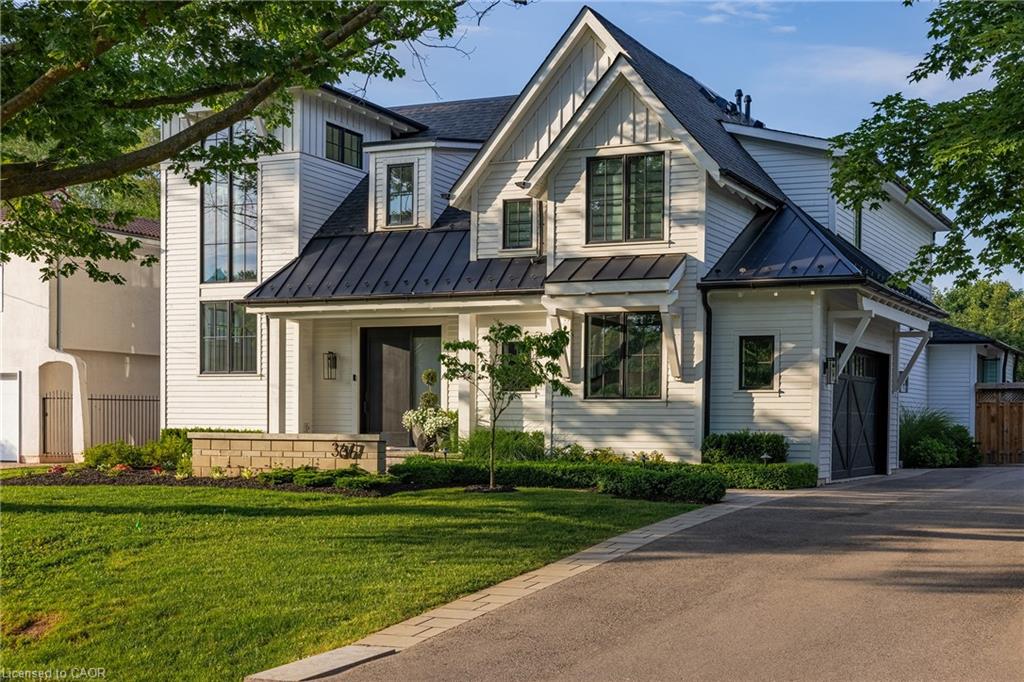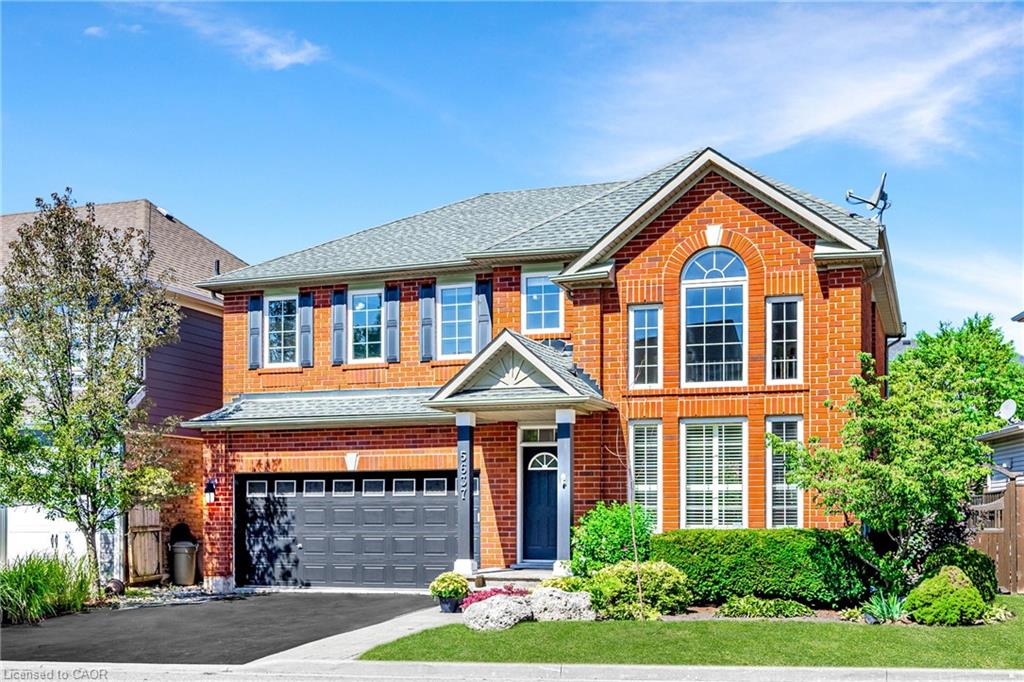- Houseful
- ON
- Burlington Appleby
- Appleby
- 5322 Windermere Dr
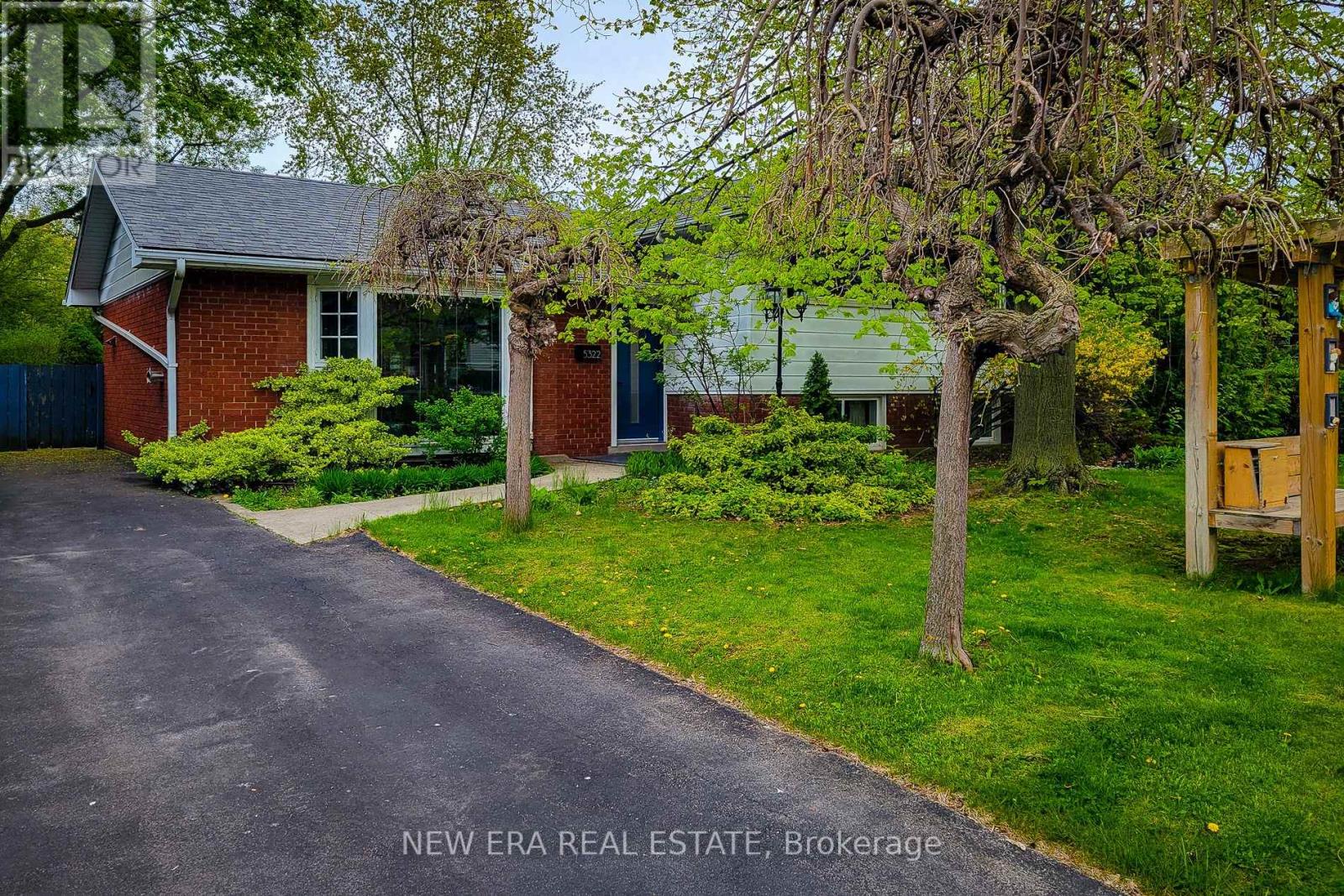
Highlights
Description
- Time on Housefulnew 5 days
- Property typeSingle family
- Neighbourhood
- Median school Score
- Mortgage payment
Welcome to this beautifully renovated three-level side-split, nestled in a quiet, family-friendly neighbourhood. Thoughtfully updated and move-in ready, this home perfectly blends modern style with functional living ideal for families or investors.The open-concept main floor, fully renovated in 2024, features sleek new flooring, contemporary doors, and a seamless walk-out to the backyard perfect for entertaining. The stunning kitchen is equipped with stainless steel appliances, elegant porcelain countertops, and a state-of-the-art invisible cooktop, offering both style and efficiency for todays modern chef.Upstairs, you'll find three spacious bedrooms and a renovated 4-piece main bath. The lower level includes a fully self-contained studio apartment with its own private entrance, full kitchen, bathroom, and in-suite laundry ideal for rental income, extended family, or guests.Step outside to your private backyard retreat, complete with a fully fenced yard, large patio, on-ground pool, garden sheds, and landscaped grounds perfect for summer enjoyment and outdoor living.With a wide driveway offering ample parking and a location just minutes from top-rated schools, parks, public transit, major highways, and all essential amenities, this stylish home truly has it all. Don't miss your opportunity to make it yours! (id:63267)
Home overview
- Cooling Central air conditioning
- Heat source Natural gas
- Heat type Forced air
- Has pool (y/n) Yes
- Sewer/ septic Sanitary sewer
- Fencing Fenced yard
- # parking spaces 5
- # full baths 2
- # total bathrooms 2.0
- # of above grade bedrooms 4
- Has fireplace (y/n) Yes
- Subdivision Appleby
- Lot size (acres) 0.0
- Listing # W12462677
- Property sub type Single family residence
- Status Active
- 3rd bedroom 3.08m X 2.44m
Level: 2nd - 2nd bedroom 3.11m X 3.05m
Level: 2nd - Primary bedroom 4.08m X 3.11m
Level: 2nd - Laundry 2.44m X 1.71m
Level: Basement - Family room 5.67m X 4.05m
Level: Basement - Kitchen 2.83m X 2.8m
Level: Basement - Living room 5.27m X 3.99m
Level: Main - Dining room 3.17m X 2.74m
Level: Main - Kitchen 3.41m X 2.74m
Level: Main
- Listing source url Https://www.realtor.ca/real-estate/28990567/5322-windermere-drive-burlington-appleby-appleby
- Listing type identifier Idx

$-3,194
/ Month

