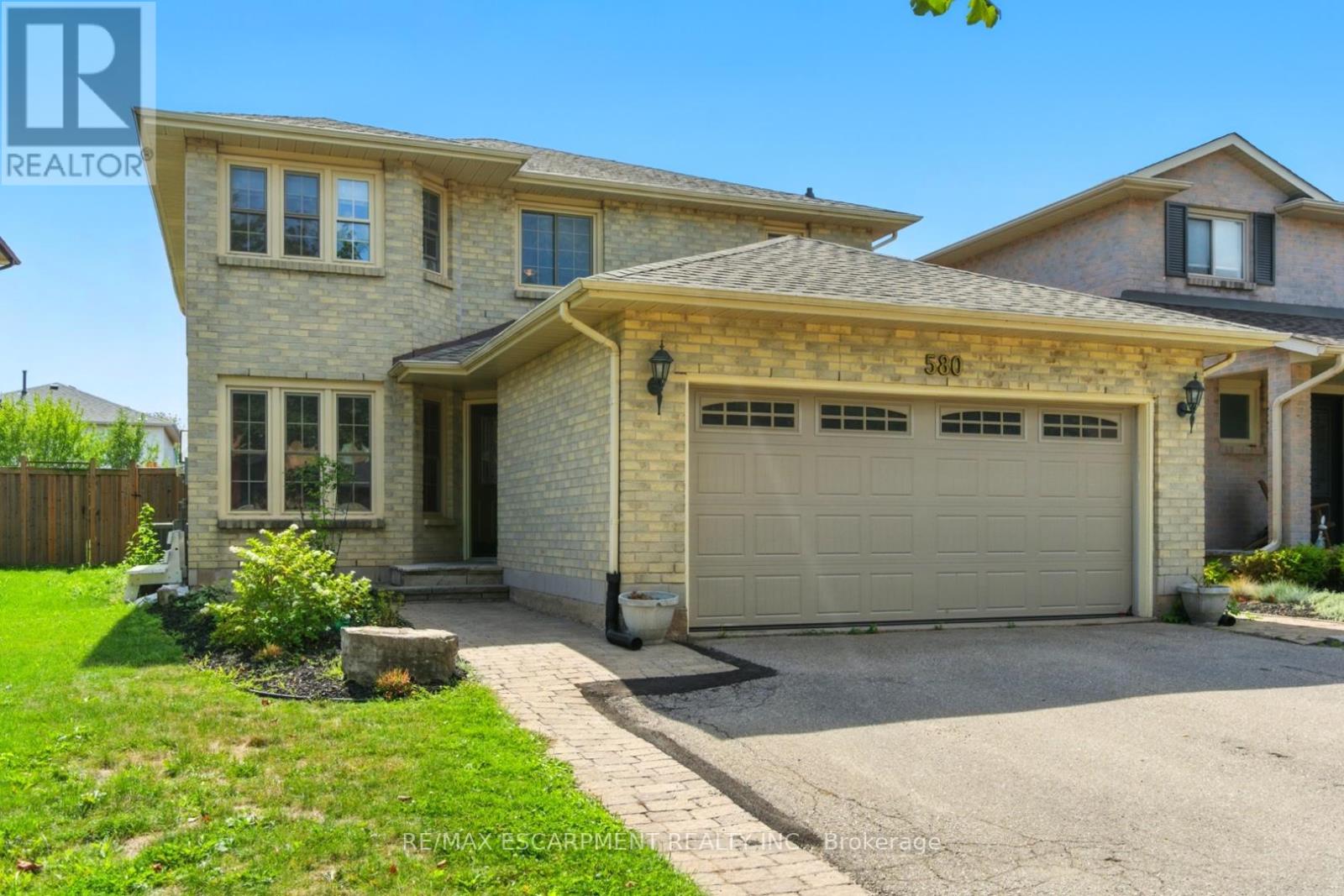- Houseful
- ON
- Burlington Appleby
- Appleby
- 580 Deerhurst Dr

580 Deerhurst Dr
580 Deerhurst Dr
Highlights
Description
- Time on Houseful47 days
- Property typeSingle family
- Neighbourhood
- Median school Score
- Mortgage payment
Welcome to this beautifully maintained 4-bedroom home in the sought-after Pinedale neighbourhood, just minutes away from vibrant Oakville. This charming residence offers the perfect blend of comfort and style, featuring spacious living areas and thoughtful modern updates throughout. On the main level, you'll find a generous living room complete with a cozy gas fireplace framed by a warm, character-filled brick surround and a large window that fills the space with natural light while offering serene views of the backyard. The beautifully updated kitchen is both functional and inviting, with direct access to the backyard Ideal for entertaining or family gatherings. Upstairs, the home boasts three well-sized bedrooms, offering plenty of space for a growing family. The fully finished basement offers incredible versatility, featuring a spacious rec room, a private bedroom, a convenient kitchenette and a modern half-bath making it the perfect retreat for in-laws, guests or independent teens seeking their own space and privacy. Step outside to your private backyard with a heated in-ground saltwater pool featuring a retractable cover! Enjoy the expansive patio Ideal for summer gatherings and relaxation. With easy highway access, commuting is a breeze, making this home a perfect choice for families or professionals seeking a tranquil retreat with urban connectivity. RSA. (id:63267)
Home overview
- Cooling Central air conditioning
- Heat source Natural gas
- Heat type Forced air
- Has pool (y/n) Yes
- Sewer/ septic Sanitary sewer
- # total stories 2
- # parking spaces 4
- Has garage (y/n) Yes
- # full baths 2
- # half baths 2
- # total bathrooms 4.0
- # of above grade bedrooms 4
- Subdivision Appleby
- Lot size (acres) 0.0
- Listing # W12378195
- Property sub type Single family residence
- Status Active
- Bedroom 3.63m X 3.12m
Level: 2nd - Primary bedroom 5.79m X 3.43m
Level: 2nd - Bedroom 3.63m X 3.43m
Level: 2nd - Bedroom 5.28m X 3.12m
Level: Basement - Recreational room / games room 5.18m X 3.81m
Level: Basement - Family room 5m X 3.35m
Level: Main - Living room 4.52m X 3.33m
Level: Main - Kitchen 3.35m X 2.39m
Level: Main - Kitchen 3m X 2.69m
Level: Main - Dining room 3.35m X 3.33m
Level: Main
- Listing source url Https://www.realtor.ca/real-estate/28808075/580-deerhurst-drive-burlington-appleby-appleby
- Listing type identifier Idx

$-3,440
/ Month












