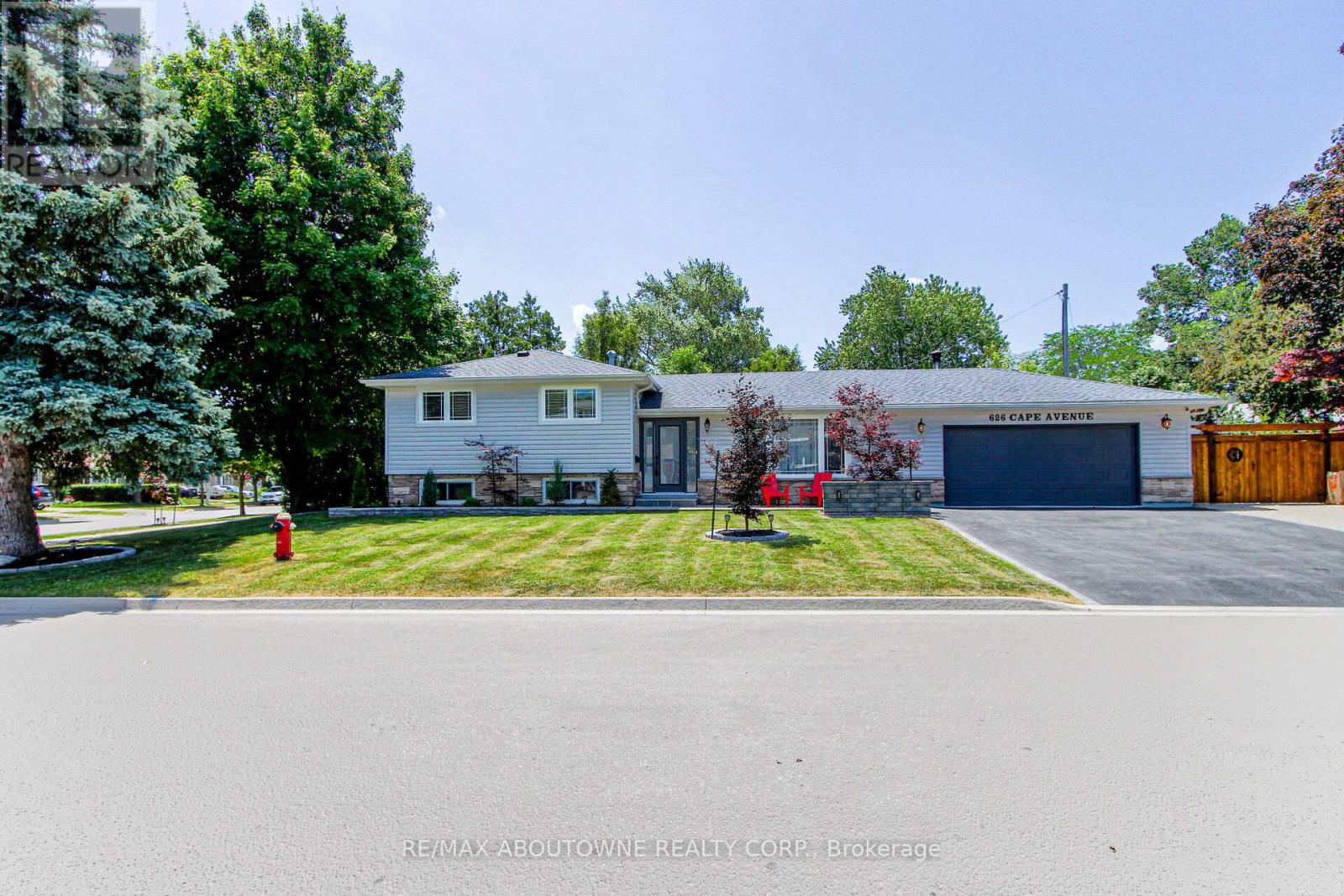- Houseful
- ON
- Burlington Appleby
- Appleby
- 626 Cape Ave

Highlights
Description
- Time on Houseful63 days
- Property typeSingle family
- Neighbourhood
- Median school Score
- Mortgage payment
Welcome to elegant sidesplit, ideally situated on quiet tree-lined street in south-east Burlington. Modern open concept main floor with durable vinyl flooring & crown moulding throughout. Renovated Kitchen comes complete with centre island, quartz counters, SS appliances & custom backsplash. Second level features 3 good sized bedrooms & 4pc bath. The lower level with separate entrance expands your living space with a bright Rec Room, 3pc bath & laundry room. Both baths have been recently renovated. Enjoy the curb appeal, provided by professionals, front & back landscaping & new cement sidewalk. The fenced/treed rear garden with inviting deck & garden shed. Parking for 7 cars (2 in garage & 5 on driveway). The oversized (24' x 23')double car garage with windows is great for workshop or studio. (id:63267)
Home overview
- Cooling Central air conditioning
- Heat source Natural gas
- Heat type Forced air
- Sewer/ septic Sanitary sewer
- # parking spaces 7
- Has garage (y/n) Yes
- # full baths 2
- # total bathrooms 2.0
- # of above grade bedrooms 3
- Flooring Vinyl
- Subdivision Appleby
- Lot size (acres) 0.0
- Listing # W12319724
- Property sub type Single family residence
- Status Active
- Bathroom Measurements not available
Level: 2nd - 3rd bedroom 2.97m X 2.74m
Level: 2nd - 2nd bedroom 3.61m X 3.43m
Level: 2nd - Primary bedroom 3.91m X 3.43m
Level: 2nd - Laundry 4.01m X 3.07m
Level: Basement - Recreational room / games room 6.07m X 3.78m
Level: Basement - Kitchen 3.89m X 3.35m
Level: Main - Bathroom Measurements not available
Level: Main - Living room 3.89m X 3.35m
Level: Main - Dining room 3.35m X 3.05m
Level: Main
- Listing source url Https://www.realtor.ca/real-estate/28679875/626-cape-avenue-burlington-appleby-appleby
- Listing type identifier Idx

$-3,461
/ Month












